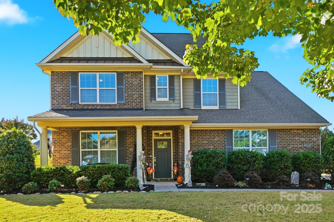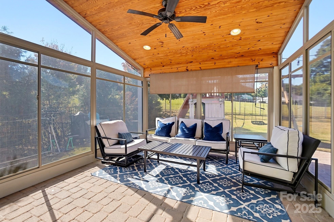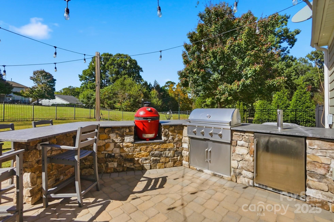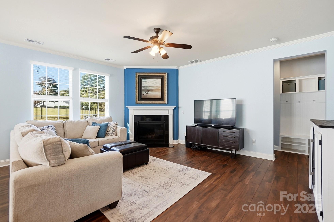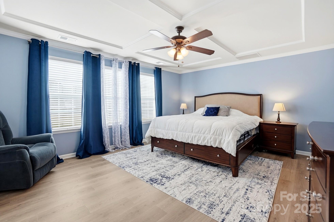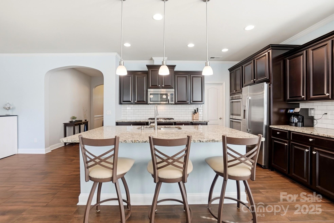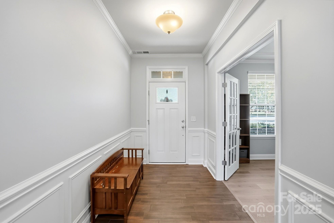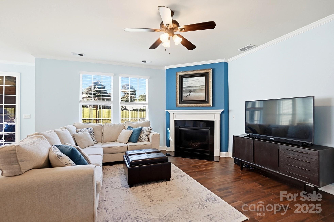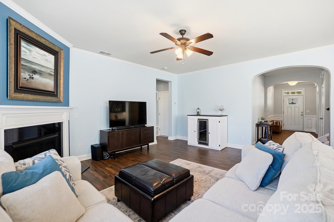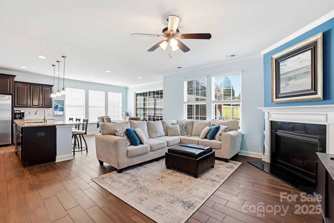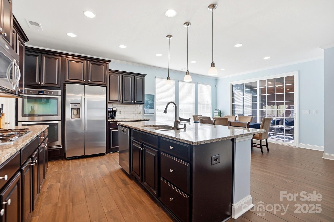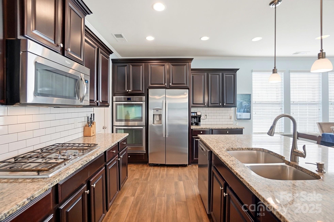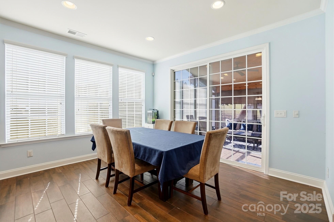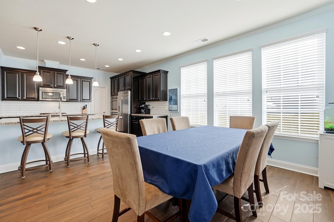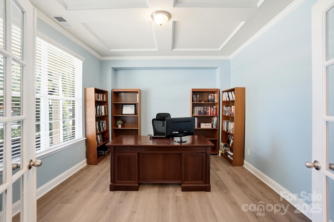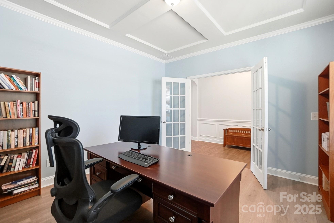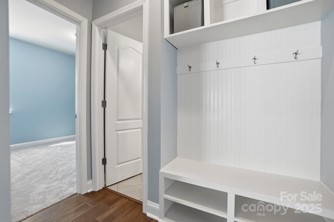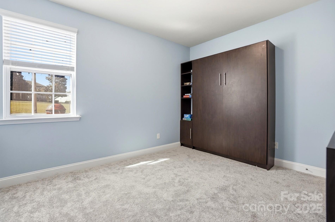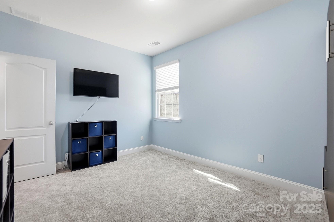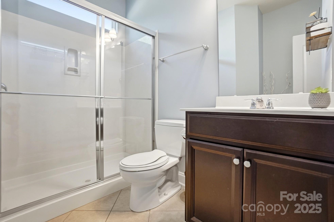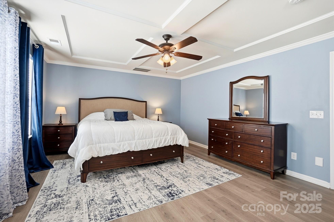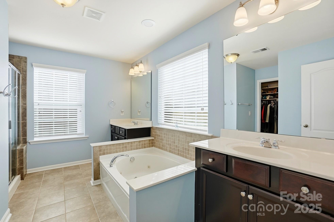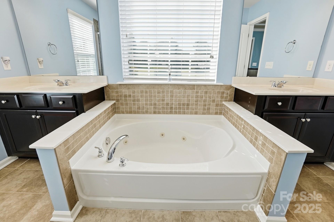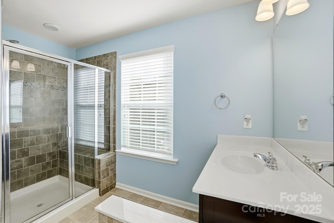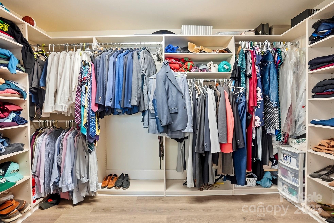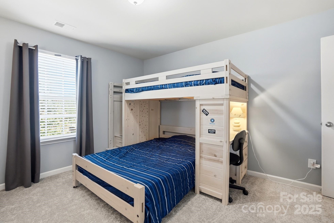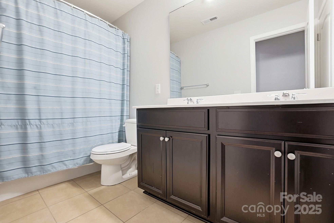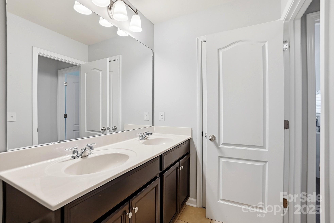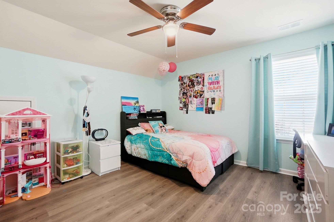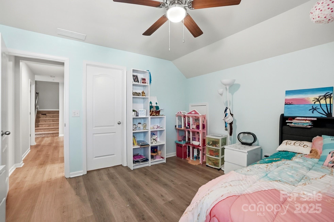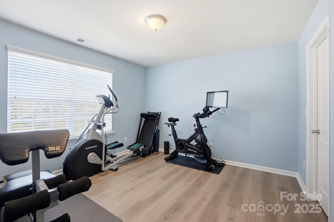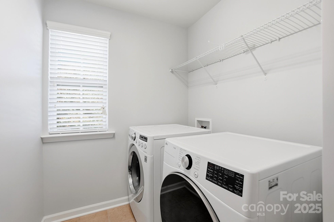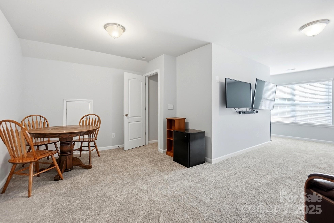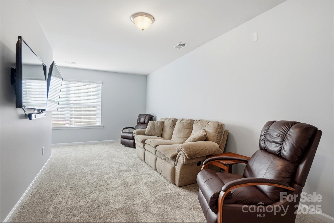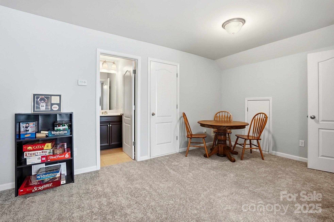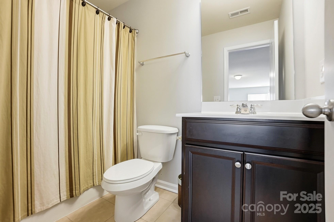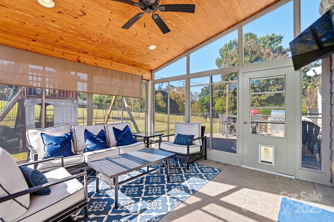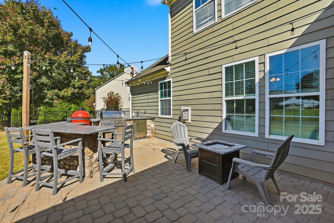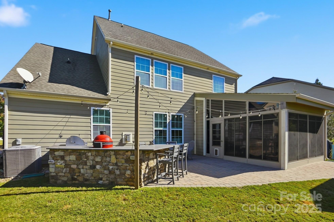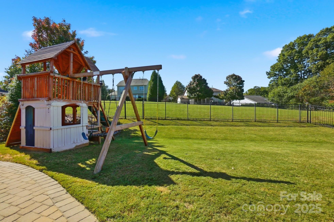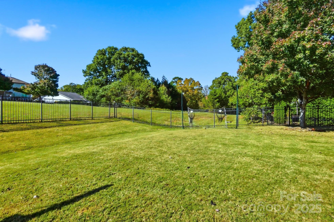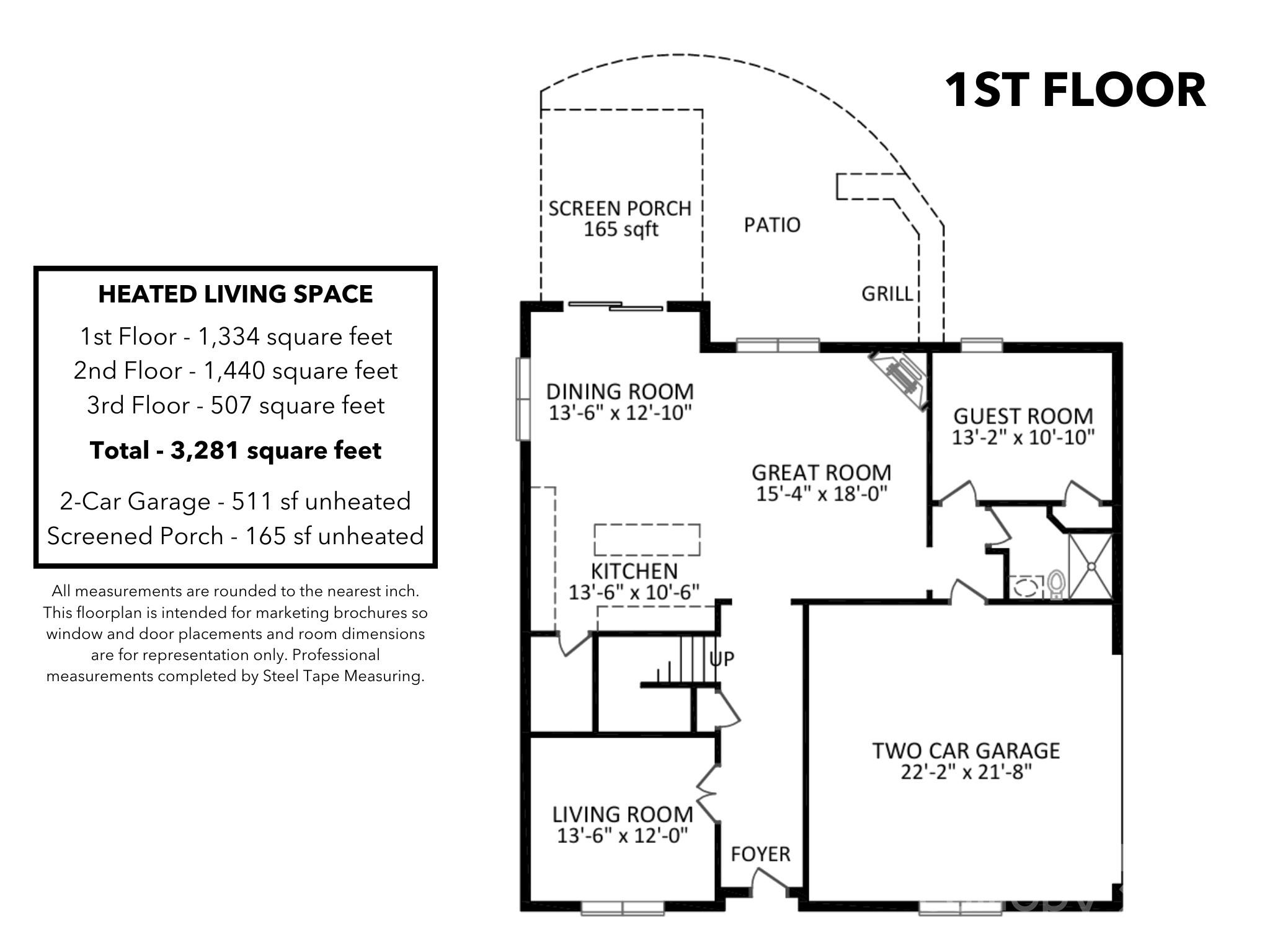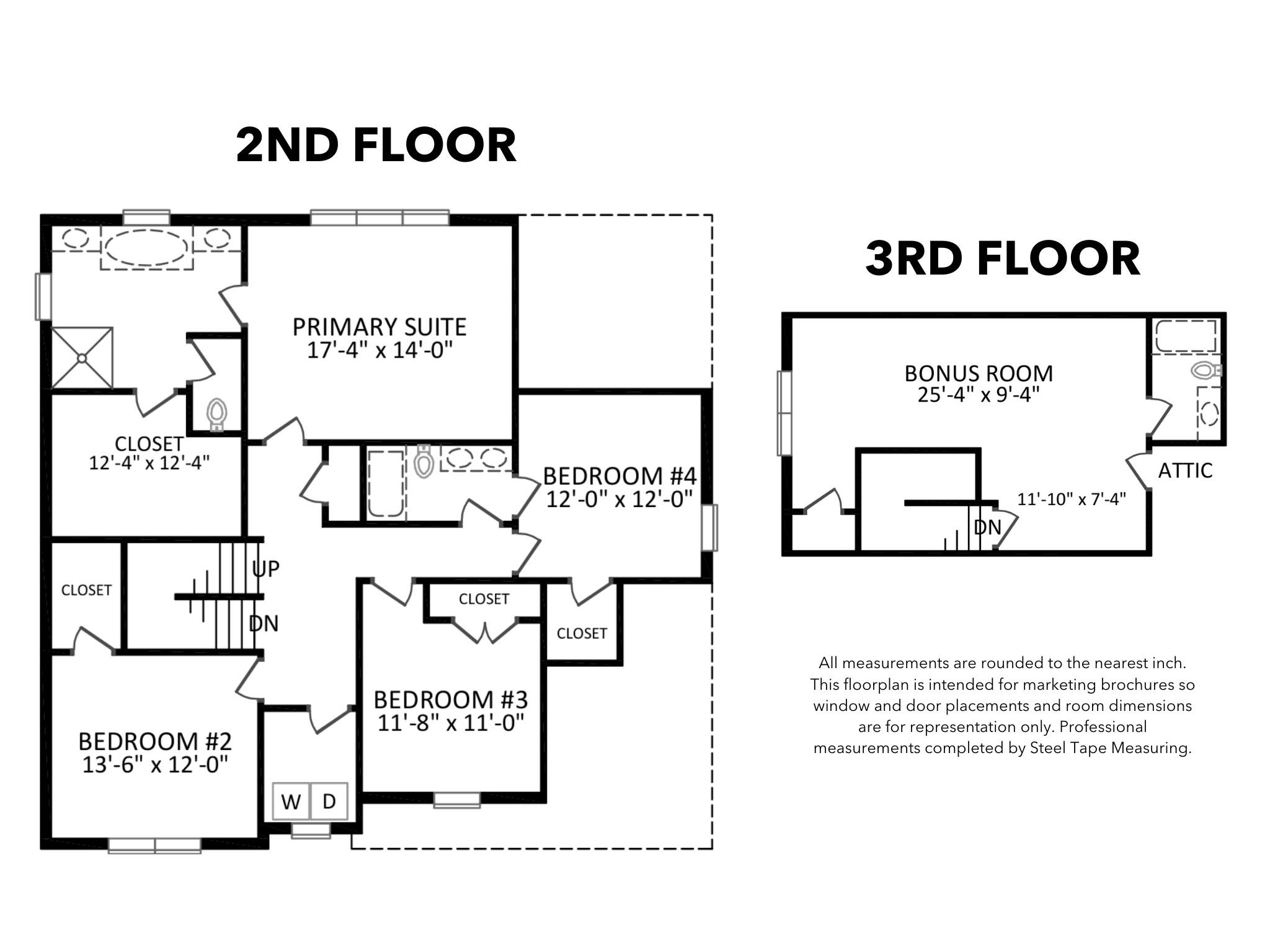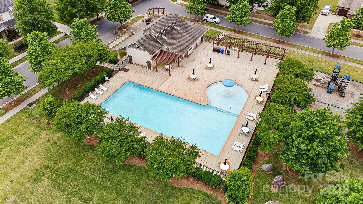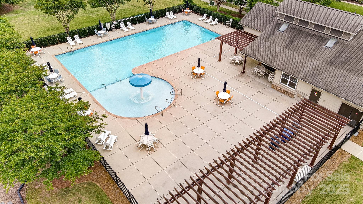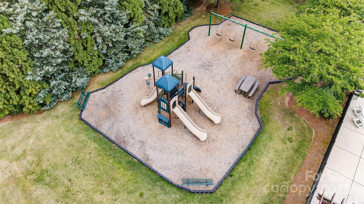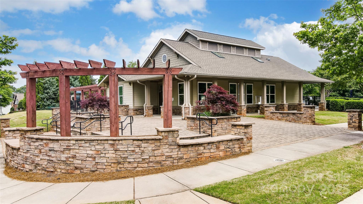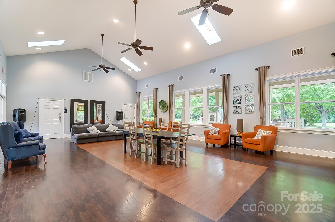6434 Myston Lane
6434 Myston Lane
Huntersville, NC 28078- Bedrooms: 5
- Bathrooms: 4
- Lot Size: 0.307 Acres
Description
Welcome to this beautiful 3-story home in the highly desirable Beckett neighborhood! Thoughtfully designed for modern living and entertaining, this home features a bright open-concept layout and an incredible custom outdoor space you'll love. The gourmet kitchen offers abundant counter space, a large breakfast bar, double ovens, a gas cooktop, walk-in pantry and a sunny breakfast area. The main level also includes a spacious great room with a gas fireplace, dedicated office space, and a first-floor bedroom with full bathroom - perfect for visitors or multi-generational living. Upstairs, the owner’s suite features tray ceilings, a spa-like bathroom with soaking tub and separate shower, and a generous walk-in closet. Three additional bedrooms, a full bathroom and a laundry room complete the second floor. The third floor offers a large bonus space with a full en-suite bath - ideal for a media room, playroom, or private guest suite. The outdoor space is truly special - beginning with a large custom screened porch featuring Eze-Breeze windows that open to a patio with a built-in outdoor kitchen. Complete with a grill, kegerator, smoker station and plenty of space for dining and gathering around a firepit, it's perfect for relaxing or entertaining year-round. Lovingly maintained by the original owners, this home is move-in ready and located in one of the area's most sought-after communities. Beckett offers a pool, playground, clubhouse and miles of sidewalks, plus year-round neighborhood events for residents of all ages. Just minutes from Birkdale Village, Lake Norman and I-77, you'll enjoy quick access to shopping, dining and Uptown Charlotte.
Property Summary
| Property Type: | Residential | Property Subtype : | Single Family Residence |
| Year Built : | 2012 | Construction Type : | Site Built |
| Lot Size : | 0.307 Acres | Living Area : | 3,281 sqft |
Property Features
- Garage
- Attic Walk In
- Insulated Window(s)
- Fireplace
- Covered Patio
- Patio
- Rear Porch
- Screened Patio
Appliances
- Dishwasher
- Disposal
- Double Oven
- Electric Water Heater
- Exhaust Fan
- Gas Cooktop
- Microwave
- Plumbed For Ice Maker
More Information
- Construction : Brick Partial, Fiber Cement
- Roof : Architectural Shingle, Wood Trusses
- Parking : Attached Garage, Garage Door Opener, Garage Faces Side, Keypad Entry
- Heating : Central, Natural Gas, Zoned
- Cooling : Ceiling Fan(s), Central Air, Zoned
- Water Source : City
- Road : Publicly Maintained Road
- Listing Terms : Cash, Conventional
Based on information submitted to the MLS GRID as of 11-01-2025 14:25:06 UTC All data is obtained from various sources and may not have been verified by broker or MLS GRID. Supplied Open House Information is subject to change without notice. All information should be independently reviewed and verified for accuracy. Properties may or may not be listed by the office/agent presenting the information.
