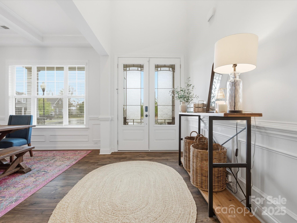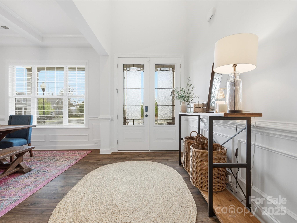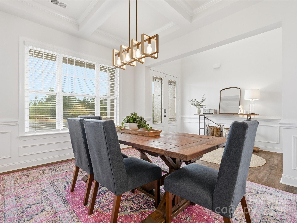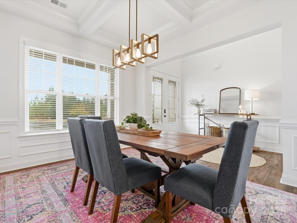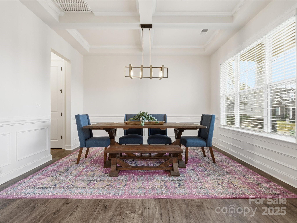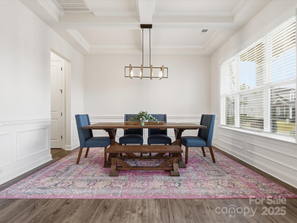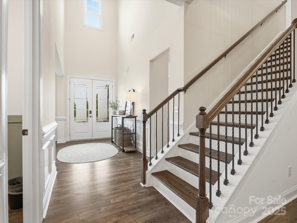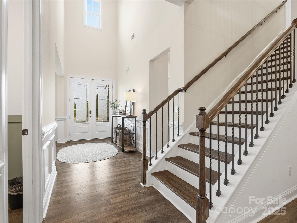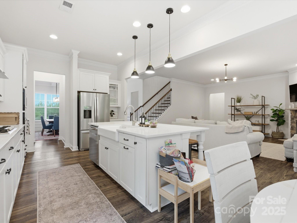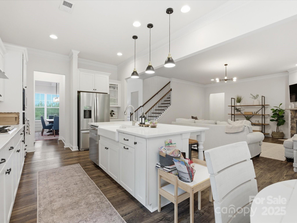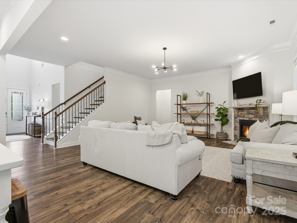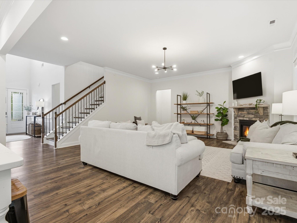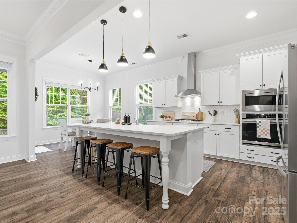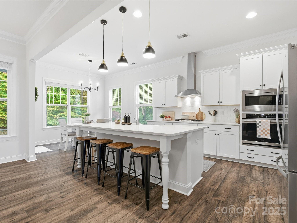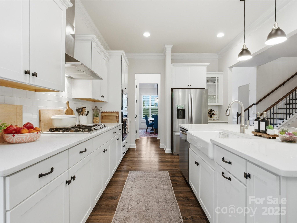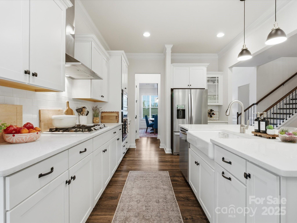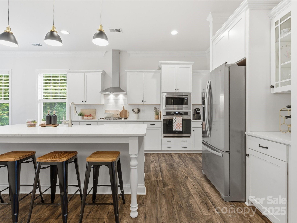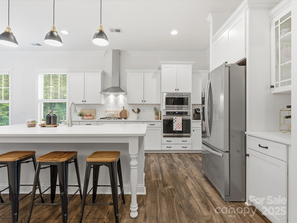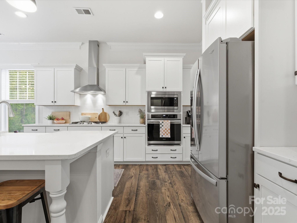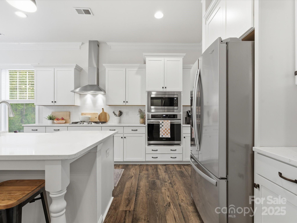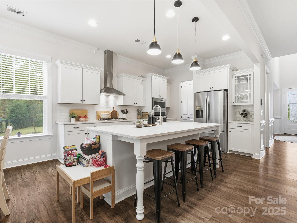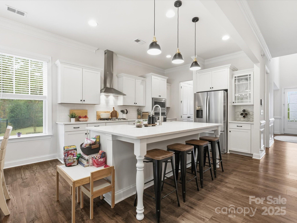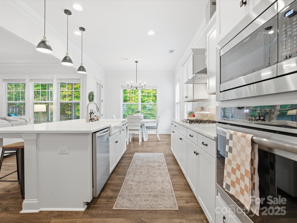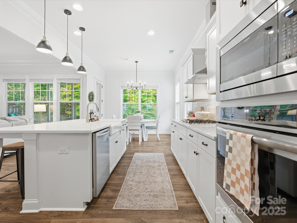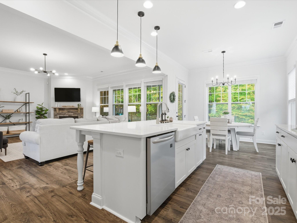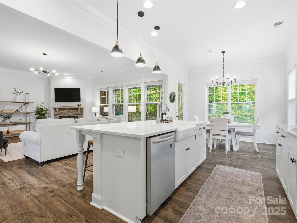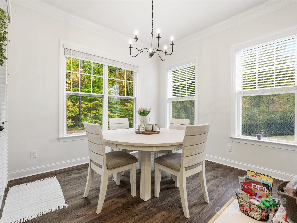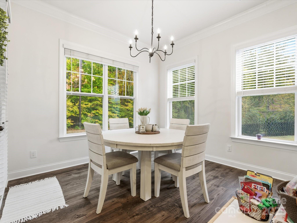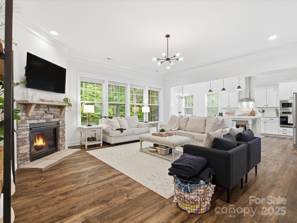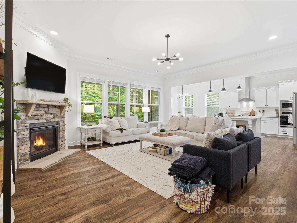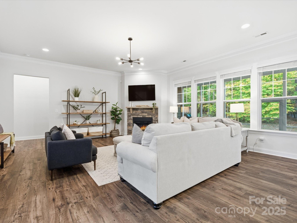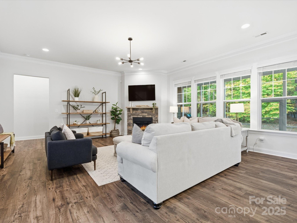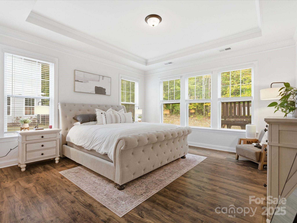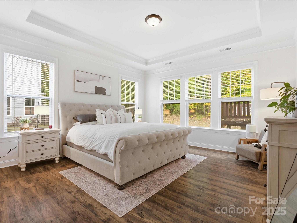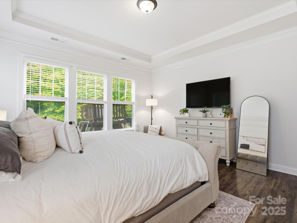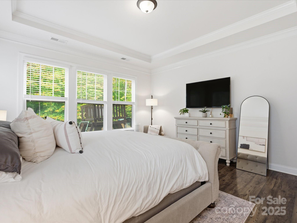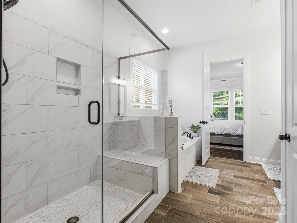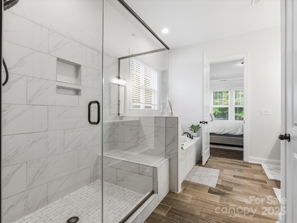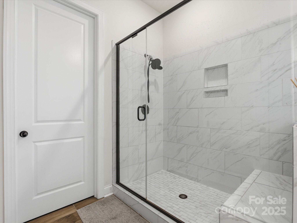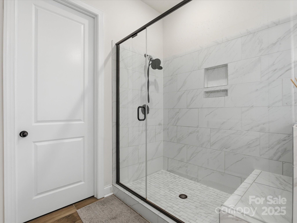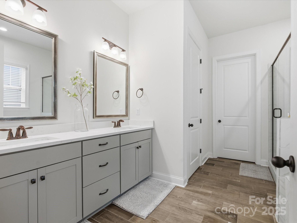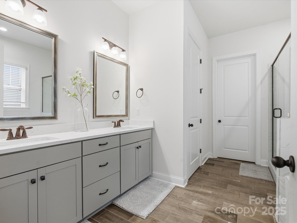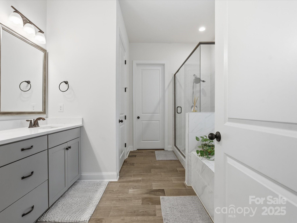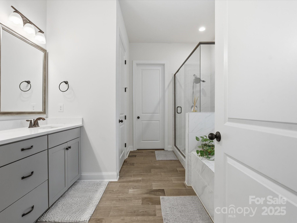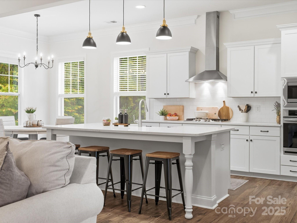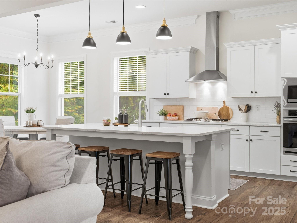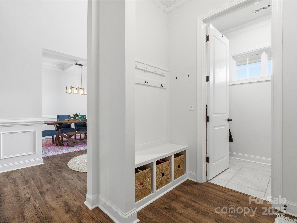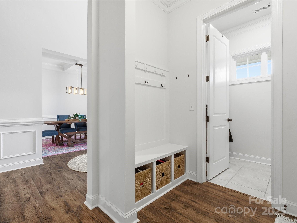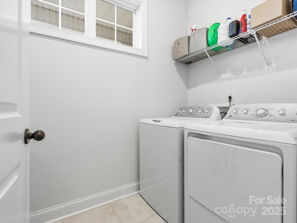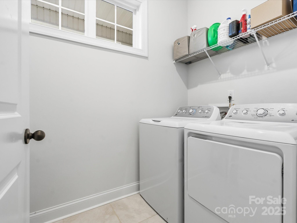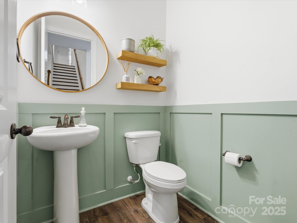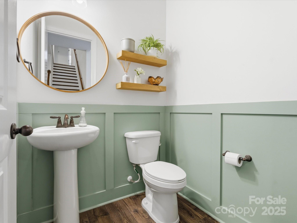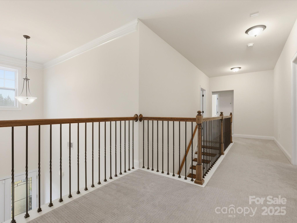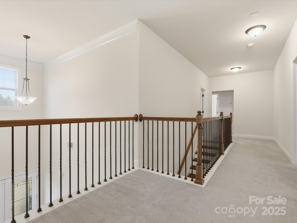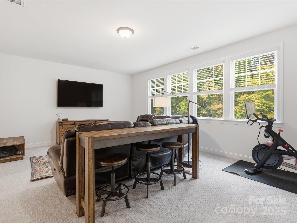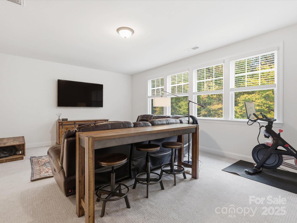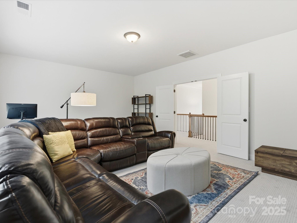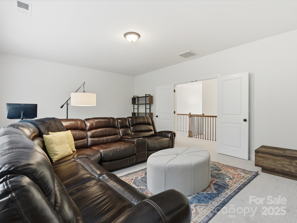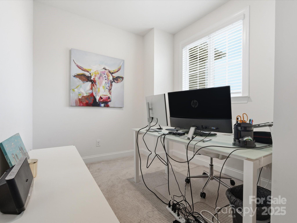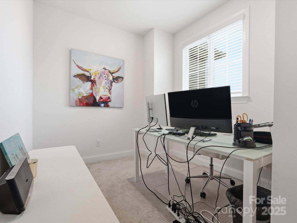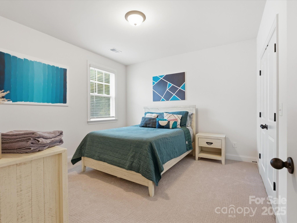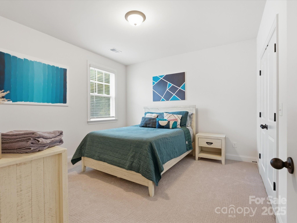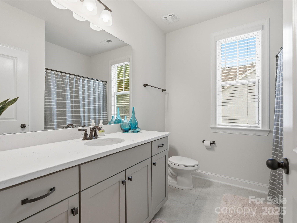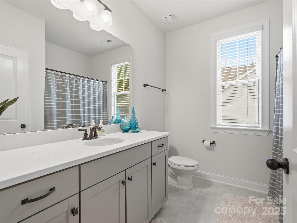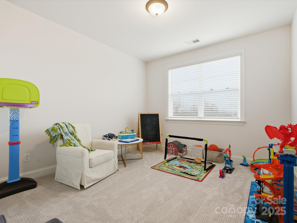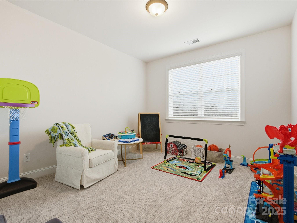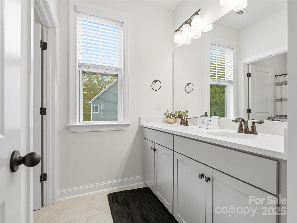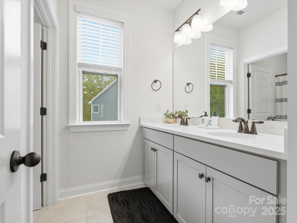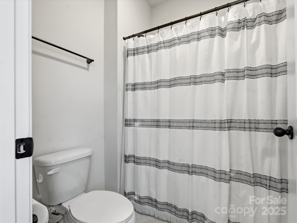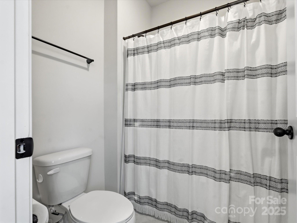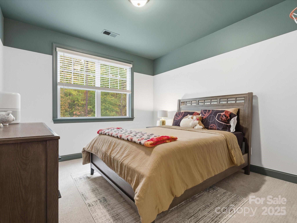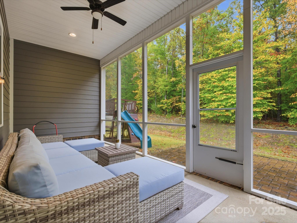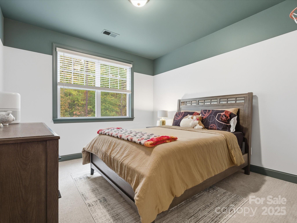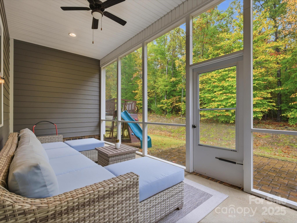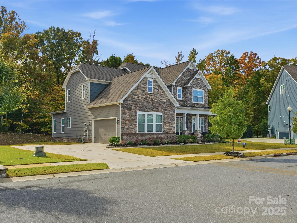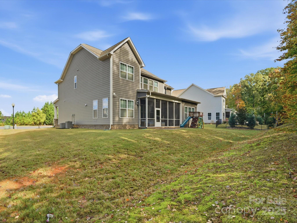6025 Petersburg Drive
6025 Petersburg Drive
Waxhaw, NC 28173- Bedrooms: 4
- Bathrooms: 4
- Lot Size: 0.27 Acres
Description
Welcome to this beautiful home tucked away in the highly desirable Emerald section of Millbridge. Sitting on a quiet wooded cul-de-sac lot, this home offers a perfect mix of warmth, function, and everyday comfort. From the moment you walk in, the two-story foyer and bright, open layout make the space feel inviting. The main level features a light and airy feel throughout, with durable LVP flooring that ties everything together. The kitchen will impress any home chef with its spacious layout, ample counter space, and seamless flow into the family room. The main-floor primary bedroom offers convenience and privacy, with plenty of natural light and a view of the trees out back. A thoughtfully designed drop zone and laundry room are located on the main level, adding to the home’s practicality. Off the living area, you’ll find a screened-in porch where you can relax and take in the wooded view. It is the perfect spot for morning coffee or winding down at the end of the day. Upstairs, you’ll find three additional bedrooms, a large bonus room that works perfectly for movie nights or playtime, and a dedicated home office space that makes working from home a breeze. There is also an unfinished area of about 253 square feet that could easily be finished for extra living space, storage, or a custom retreat. Outside, the wooded lot gives the home a private, peaceful feel while still being close to everything Millbridge is known for. Residents here enjoy resort-style amenities including multiple pools, pickleball courts, playgrounds, walking trails, and a full calendar of neighborhood events. Millbridge is also home to highly rated Cuthbertson schools, making it one of the most sought-after communities in the area.
Property Summary
| Property Type: | Residential | Property Subtype : | Single Family Residence |
| Year Built : | 2019 | Construction Type : | Site Built |
| Lot Size : | 0.27 Acres | Living Area : | 3,410 sqft |
Property Features
- Garage
- Attic Stairs Pulldown
- Breakfast Bar
- Drop Zone
- Entrance Foyer
- Garden Tub
- Kitchen Island
- Open Floorplan
- Pantry
- Walk-In Closet(s)
- Fireplace
- Covered Patio
- Front Porch
- Rear Porch
- Screened Patio
Appliances
- Dishwasher
- Disposal
- Exhaust Hood
- Gas Cooktop
- Microwave
- Tankless Water Heater
- Wall Oven
More Information
- Construction : Fiber Cement
- Parking : Driveway, Attached Garage, Garage Faces Front
- Heating : Forced Air
- Cooling : Ceiling Fan(s), Central Air
- Water Source : City
- Road : Publicly Maintained Road
- Listing Terms : Cash, Conventional
Based on information submitted to the MLS GRID as of 11-01-2025 14:25:06 UTC All data is obtained from various sources and may not have been verified by broker or MLS GRID. Supplied Open House Information is subject to change without notice. All information should be independently reviewed and verified for accuracy. Properties may or may not be listed by the office/agent presenting the information.
