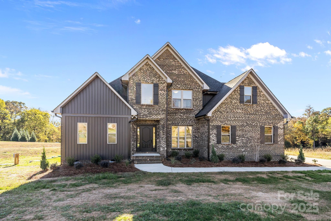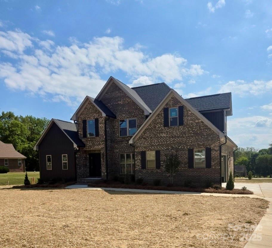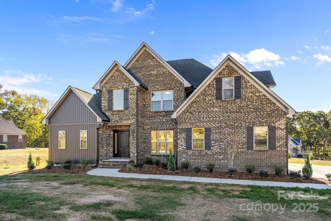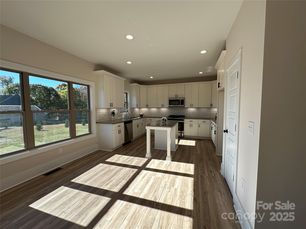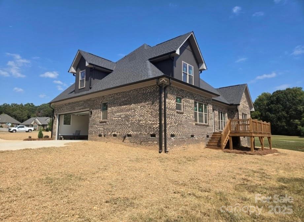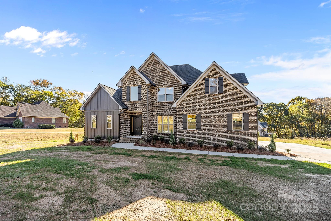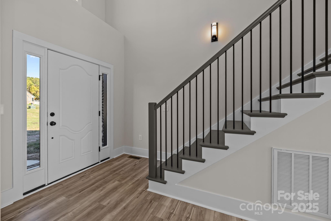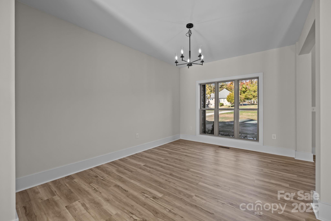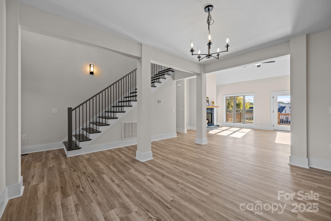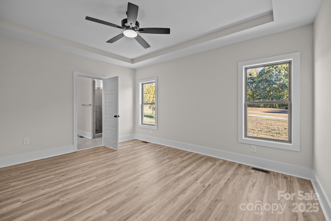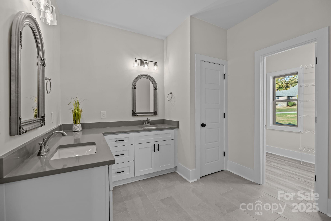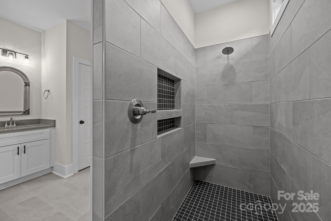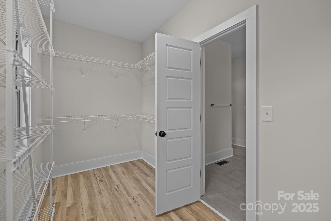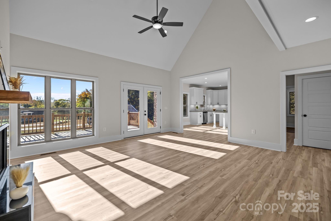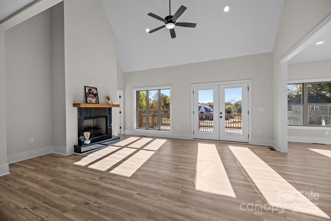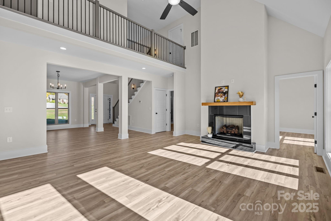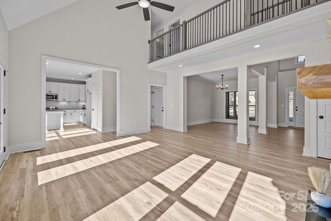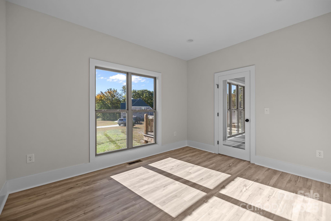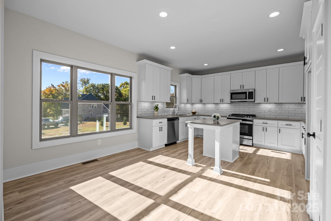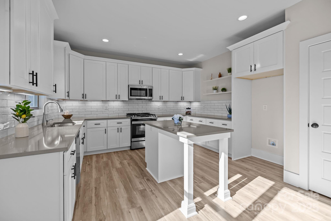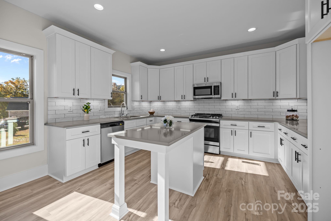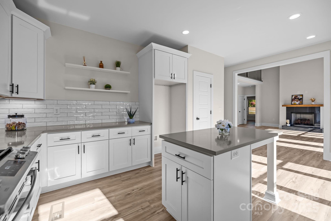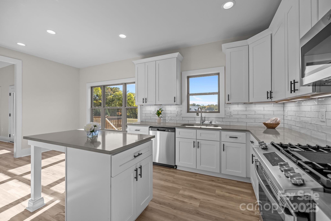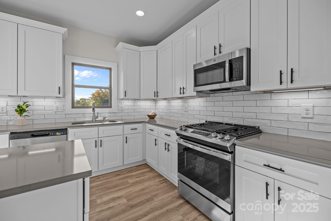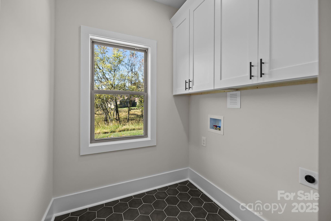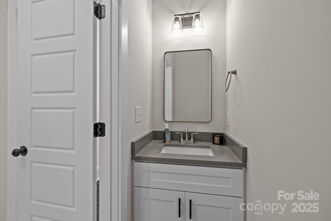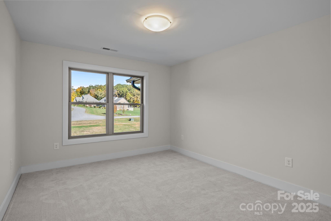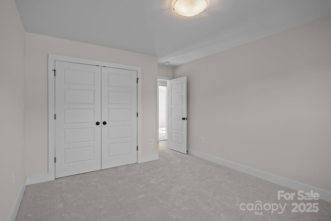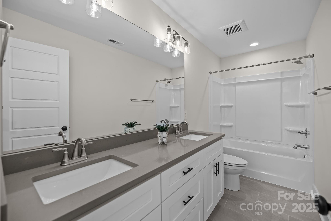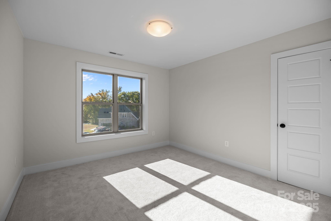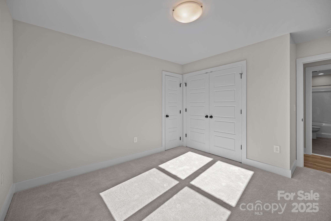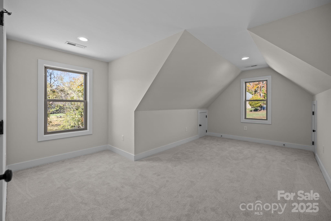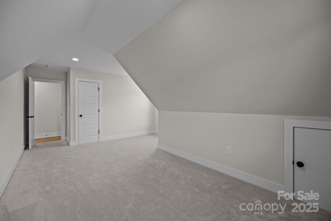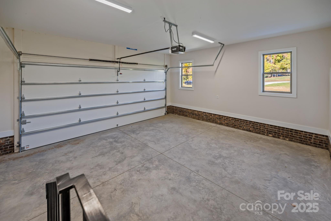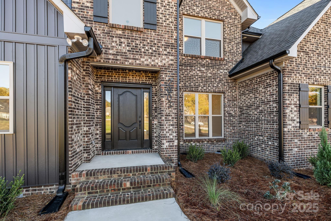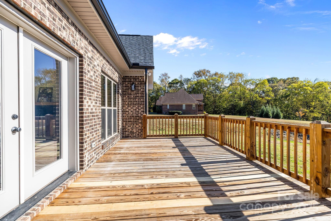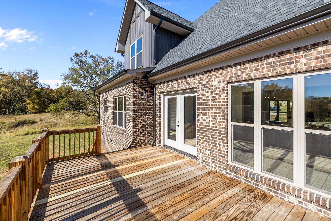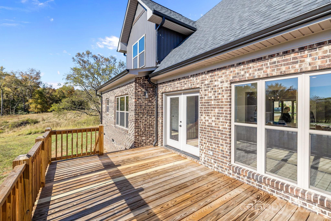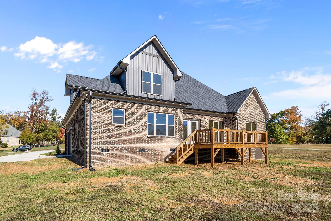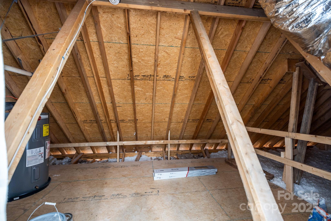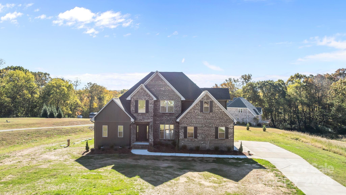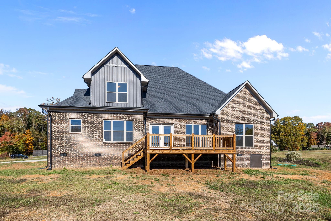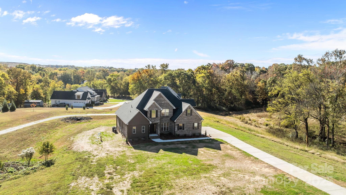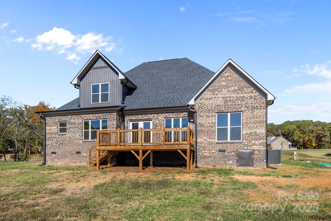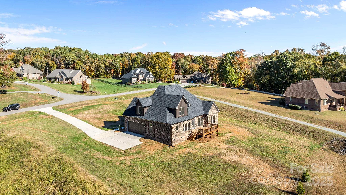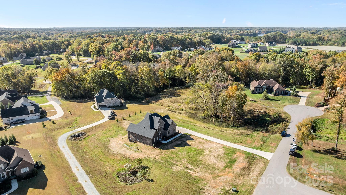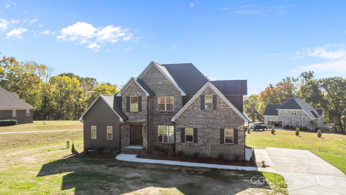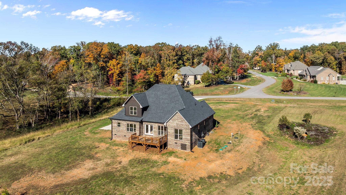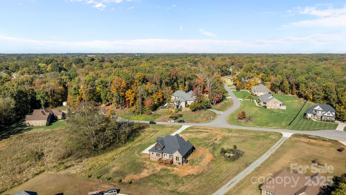2003 Duntov Drive
2003 Duntov Drive
Monroe, NC 28110- Bedrooms: 4
- Bathrooms: 3
- Lot Size: 1.19 Acres
Description
Custom-built home on a flat 1.19-acre lot in Unionville’s desirable all-brick community featuring larger homesites and a convenient location near the new Monroe Bypass. This bright, beautiful home offers 4 bedrooms and 2.5 baths, with the primary suite and an office/flex room on the main level. Upstairs features three spacious bedrooms, one of which can serve as a bonus room. Enjoy a formal dining room, custom shaker cabinetry, first-floor laundry, and luxury vinyl plank flooring throughout the main living areas. An abundance of windows fills the home with natural light, creating an open and inviting atmosphere. The kitchen is designed with quartz countertops, an island, stainless steel appliances, gas range, and pantry. The great room impresses with its cathedral ceiling, gas fireplace, and access to a large rear deck. The primary suite offers LVP flooring, a tray ceiling, and a large walk-in closet, while the ensuite bath features dual vanities and an oversized tiled shower. All baths and the laundry are finished with quartz countertops. Additional highlights include two HVAC units and Green Giants planted along the rear property line for added privacy. One of only a few lots in the community that can accommodate a pool if desired.
Property Summary
| Property Type: | Residential | Property Subtype : | Single Family Residence |
| Year Built : | 2025 | Construction Type : | Site Built |
| Lot Size : | 1.19 Acres | Living Area : | 2,651 sqft |
Appliances
- Dishwasher
- Disposal
More Information
- Construction : Brick Full
- Roof : Architectural Shingle
- Parking : Attached Garage, Garage Faces Side
- Heating : Central
- Cooling : Central Air
- Water Source : City
- Road : Publicly Maintained Road
- Listing Terms : Cash, Conventional, FHA, VA Loan
Based on information submitted to the MLS GRID as of 11-01-2025 14:20:06 UTC All data is obtained from various sources and may not have been verified by broker or MLS GRID. Supplied Open House Information is subject to change without notice. All information should be independently reviewed and verified for accuracy. Properties may or may not be listed by the office/agent presenting the information.
