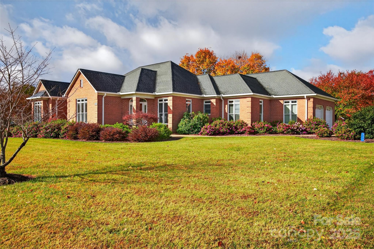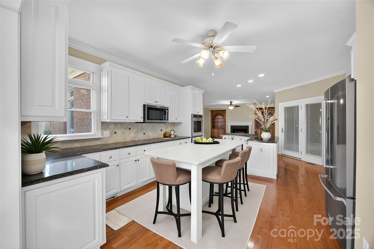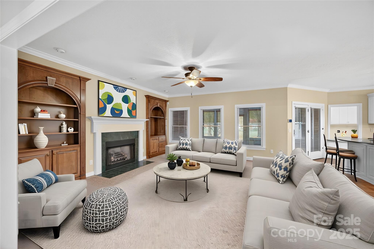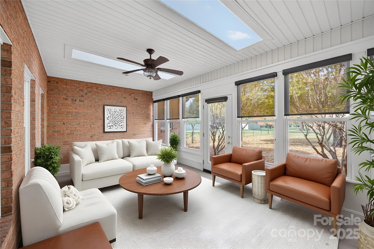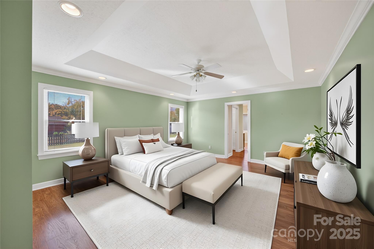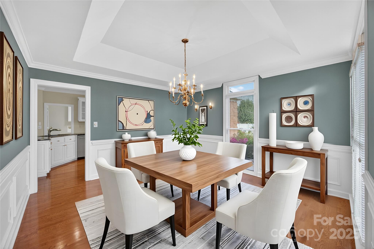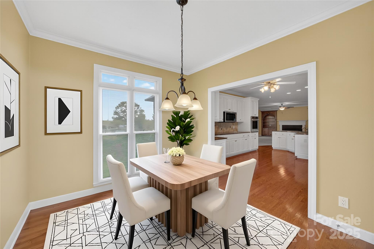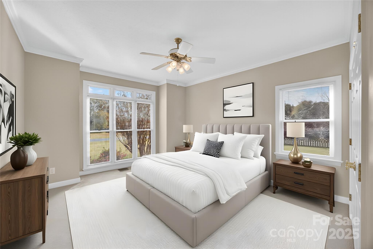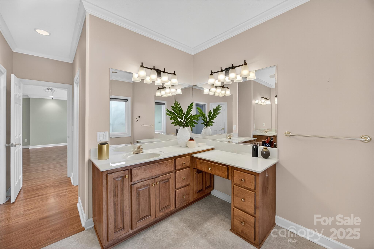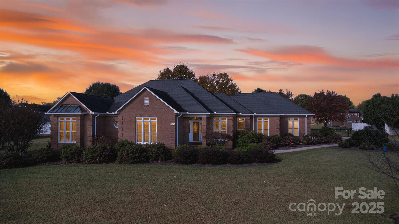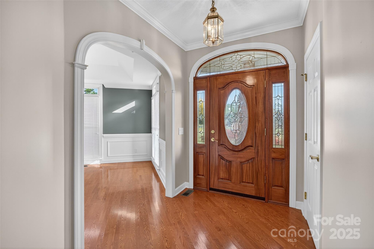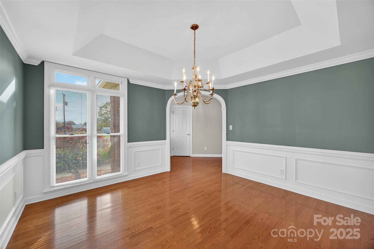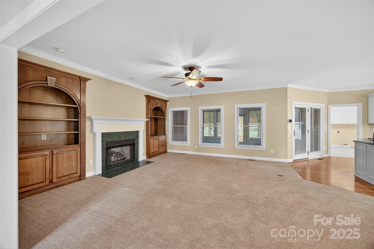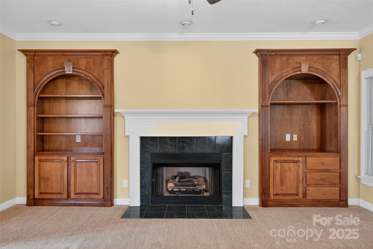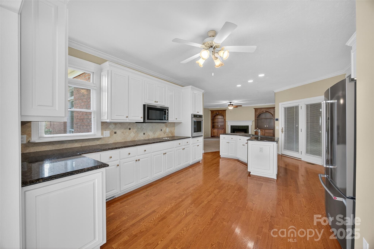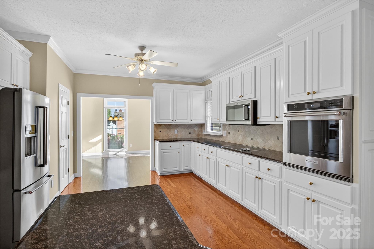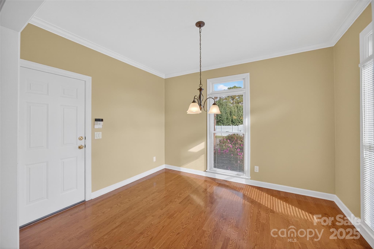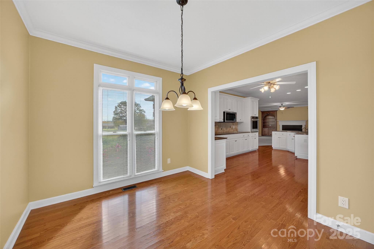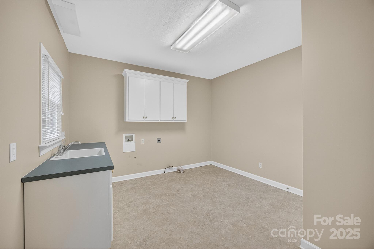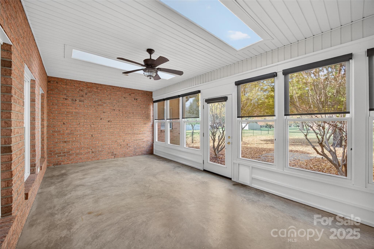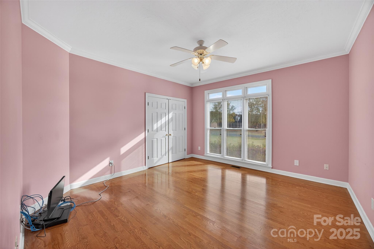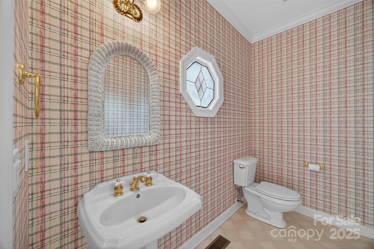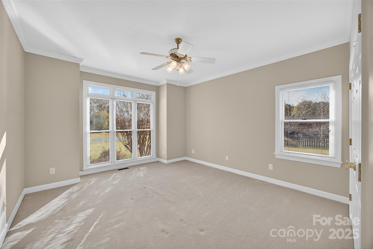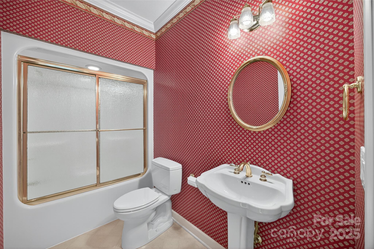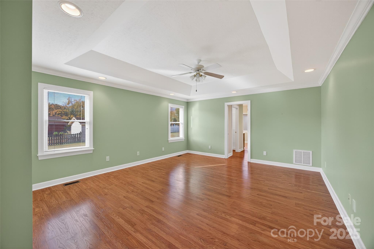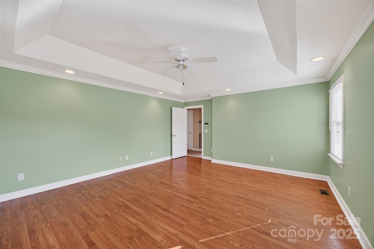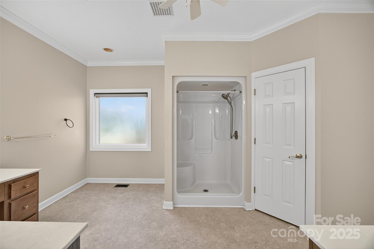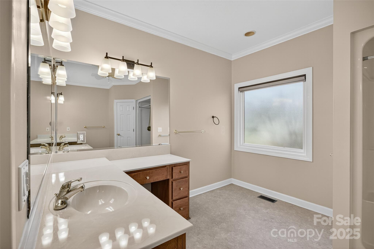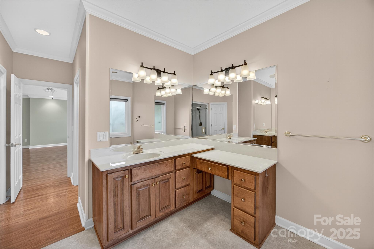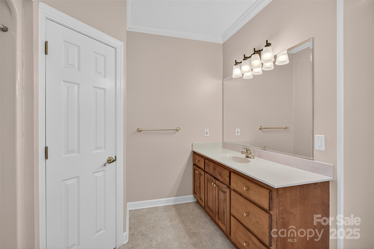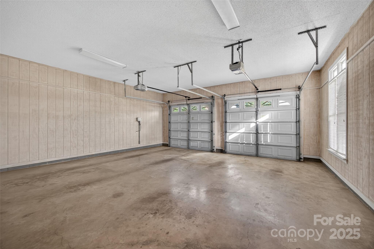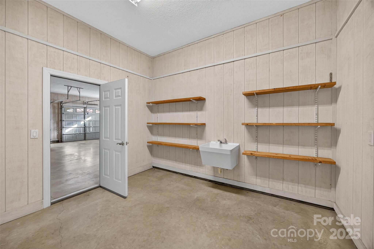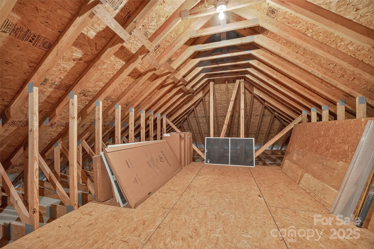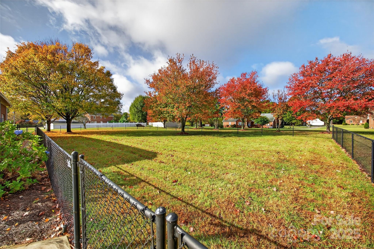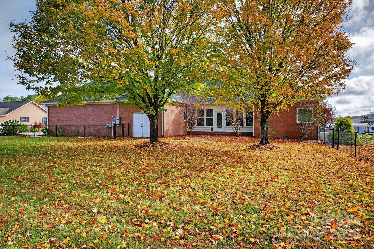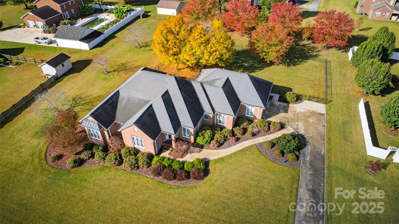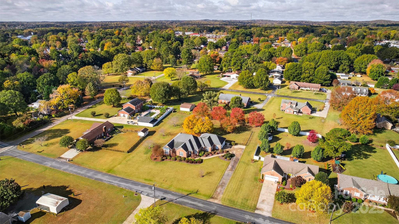311 Palmer Circle
311 Palmer Circle
Rockwell, NC 28138- Bedrooms: 3
- Bathrooms: 3
- Lot Size: 1.12 Acres
Description
Custom built brick home in great neighborhood with top notch neighbors in Rockwell NC, one of the best town in NC! Situated on perfectly flat 1.15 acres with fenced in back yard lush green grass & perfect landscaping & just the right amount of trees. This home is extremely well maintained & has never been smoked in. It has everything you're looking for in a home. Large kitchen with designer granite counters, tile back splash, island & lots of cabinets. Open floor plan kitchen looks into living room with built in cabinets, fireplace, & wood floors. One of the best parts of the home is the rear enclosed porch blending outdoor living with indoor comforts. Large laundry room features cabinets, sink, & built in ironing station. Formal dining room & breakfast room provide plenty of room for gatherings. Enormous primary bedroom has dual closets, leading to primary bathroom with dual sinks, lots of drawers & cabinets. Storage area off the garage has dual doors to the exterior & great to store just about anything. There's also an unfinished bonus area above the garage with walk up stairs perfect for additional storage if needed. Security systems features 5 cameras that can be viewed remotely. Automatic whole house Generac generator Appliances updated: oven, dishwasher, disposal 2022, refrigerator 2021, microwave 2020. New gutters with leaf guard installed in 2024, Natural gas water heater replaced in 2017. Garage door openers replaced in 2020, Chamberlin Exterminators does annual inspection in crawlspace. HVAC system serviced bi annually. Roof replaced 2012. Furnace replaced in 2012 & a/c replaced in 2018
Property Summary
| Property Type: | Residential | Property Subtype : | Single Family Residence |
| Year Built : | 1997 | Construction Type : | Site Built |
| Lot Size : | 1.12 Acres | Living Area : | 2,900 sqft |
Property Features
- Cleared
- Level
- Garage
- Attic Stairs Fixed
- Attic Walk In
- Built-in Features
- Kitchen Island
- Open Floorplan
- Pantry
- Walk-In Closet(s)
- Insulated Window(s)
- Fireplace
- Enclosed
- Rear Porch
- Screened Patio
Appliances
- Dishwasher
- Disposal
- Electric Cooktop
- Electric Oven
- Exhaust Hood
- Gas Water Heater
- Microwave
- Refrigerator with Ice Maker
More Information
- Construction : Brick Full
- Roof : Architectural Shingle
- Parking : Attached Garage, Garage Door Opener, Garage Faces Side
- Heating : Central, Forced Air, Natural Gas
- Cooling : Central Air, Electric
- Water Source : City
- Road : Publicly Maintained Road
- Listing Terms : Cash, Conventional, FHA, USDA Loan, VA Loan
Based on information submitted to the MLS GRID as of 11-01-2025 02:35:05 UTC All data is obtained from various sources and may not have been verified by broker or MLS GRID. Supplied Open House Information is subject to change without notice. All information should be independently reviewed and verified for accuracy. Properties may or may not be listed by the office/agent presenting the information.
