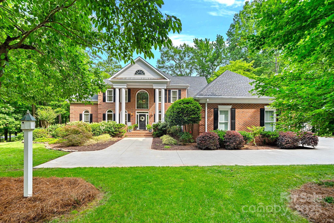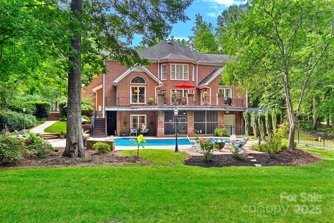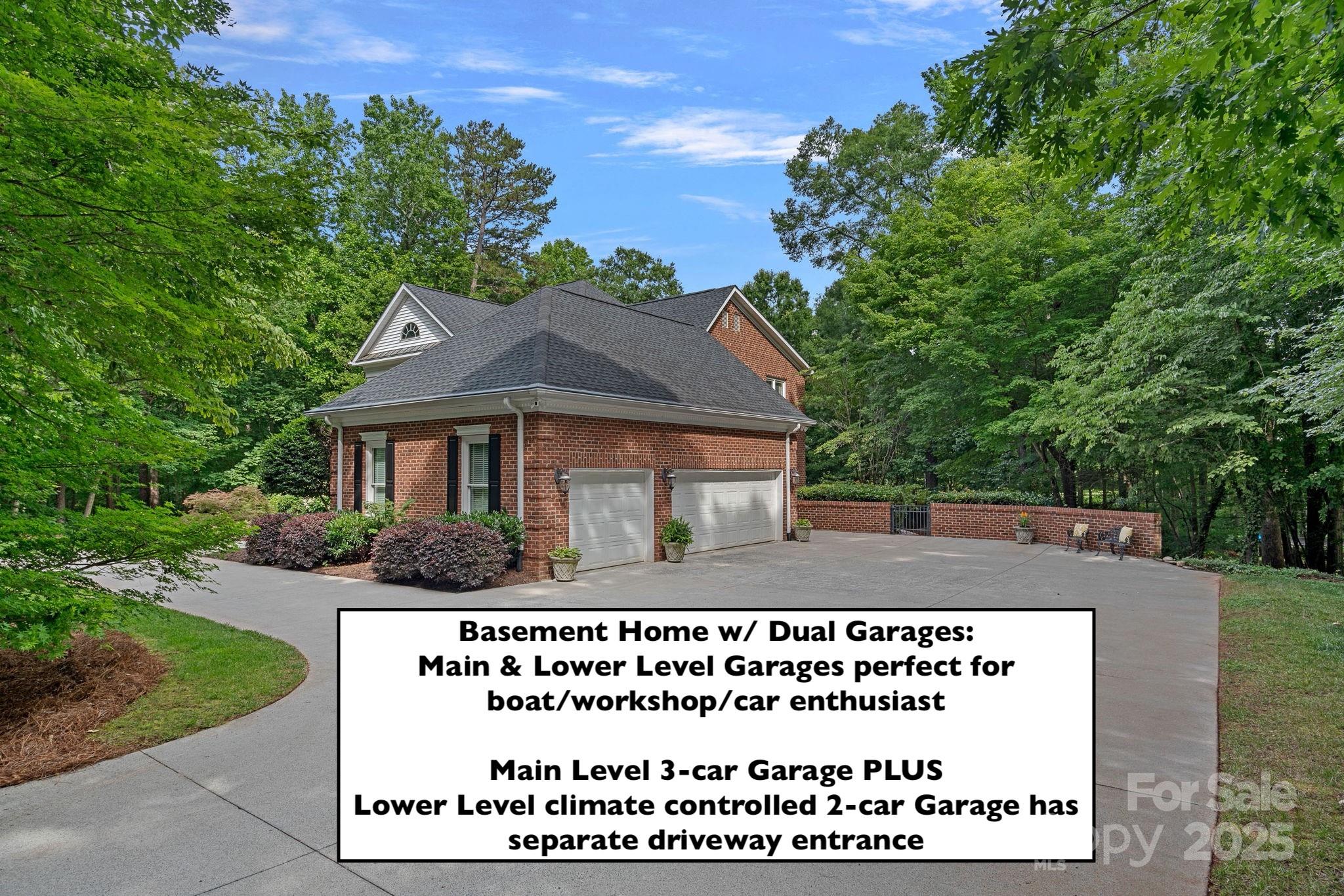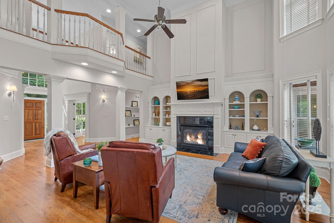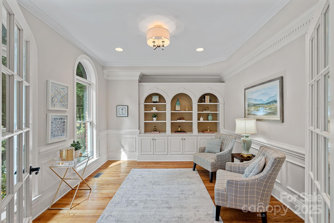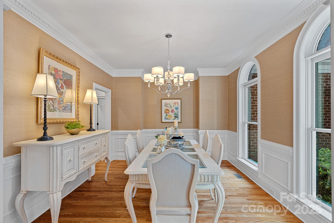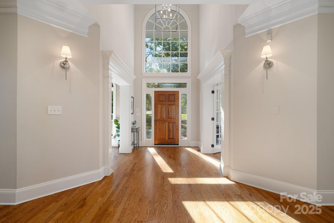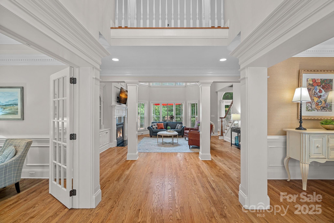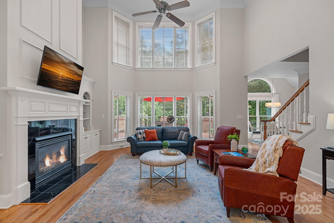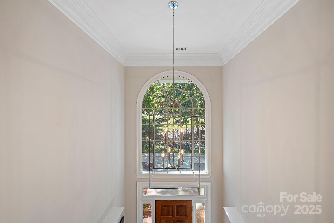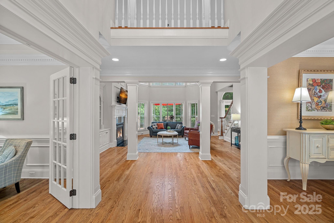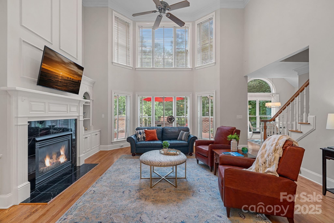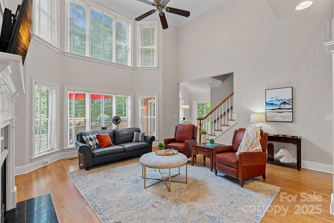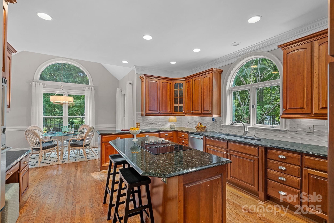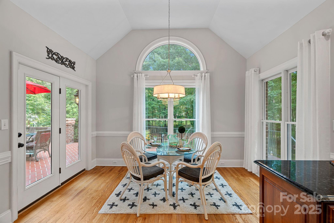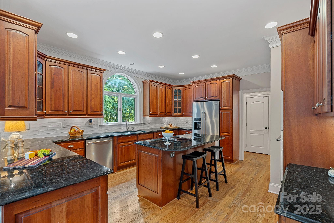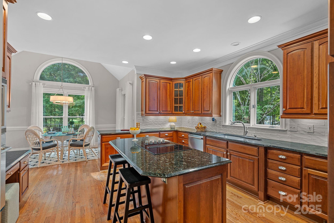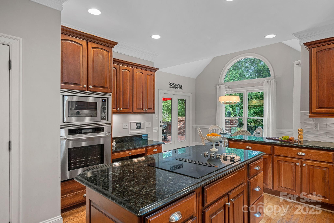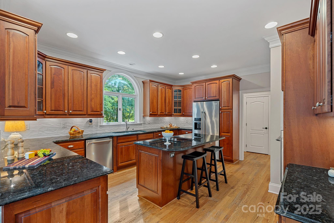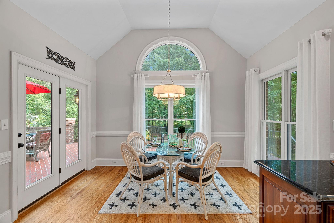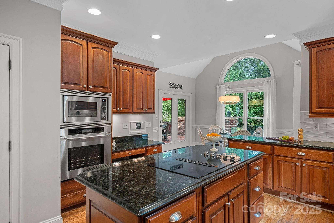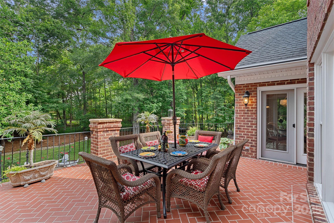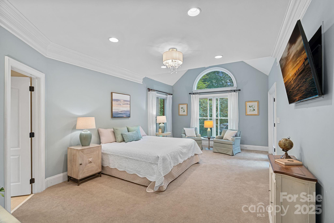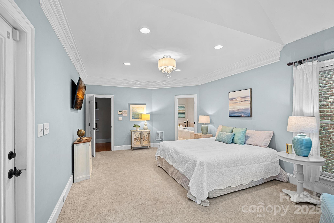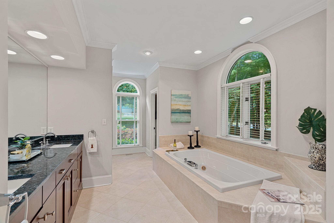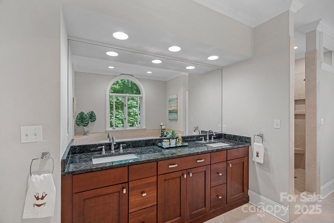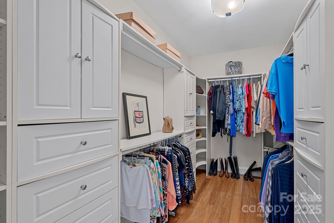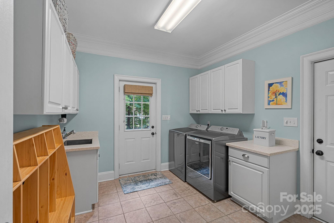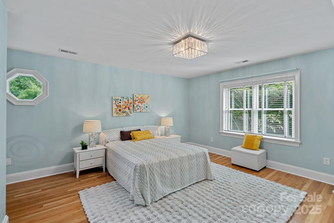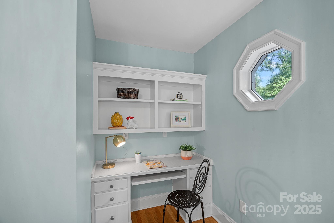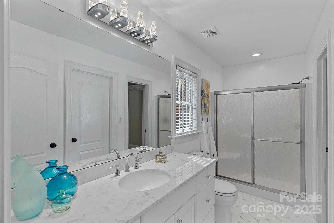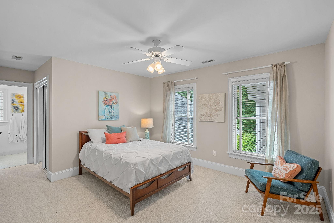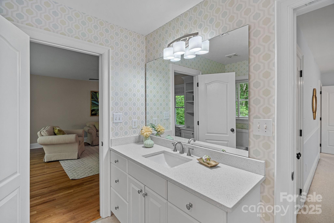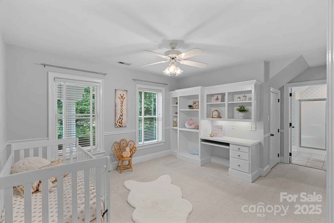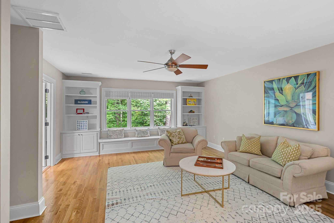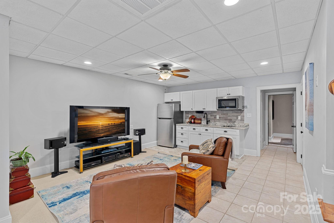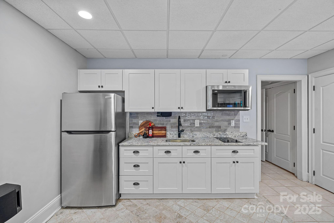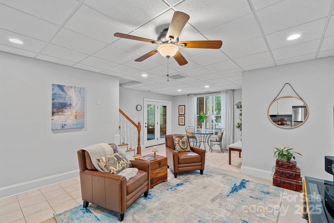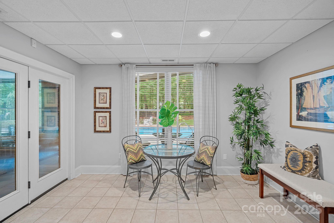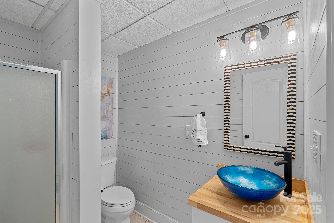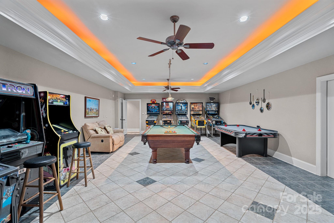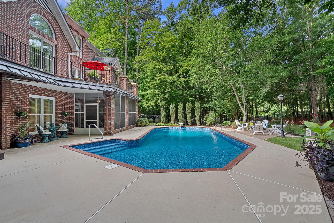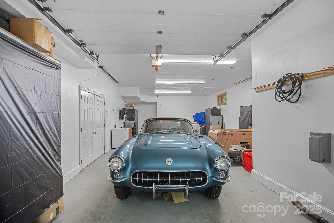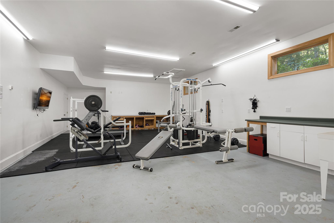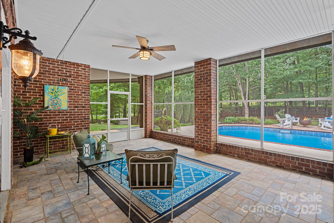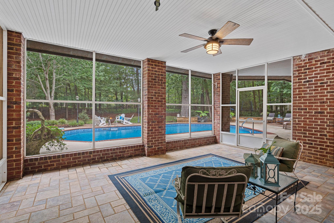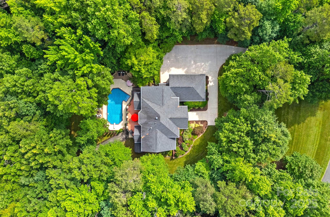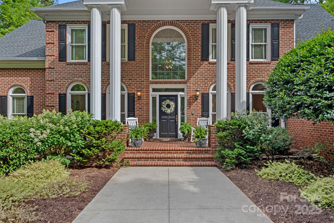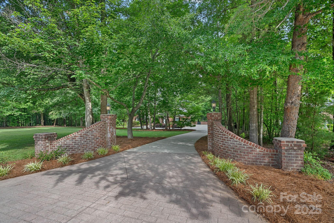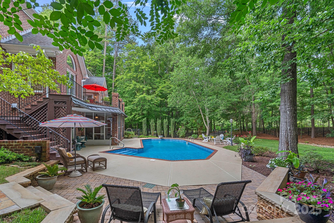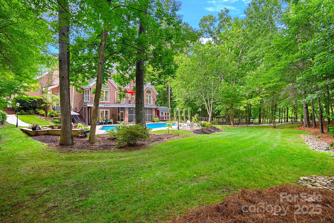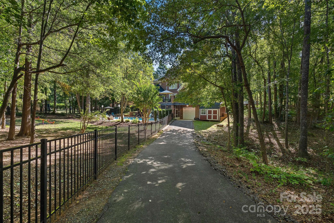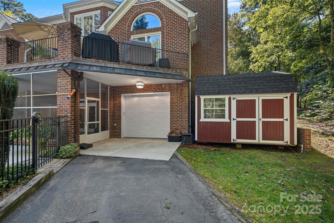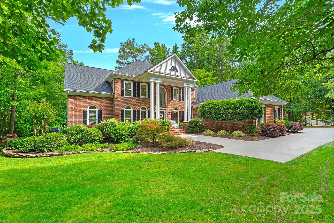1317 Longleaf Court
1317 Longleaf Court
Matthews, NC 28104- Bedrooms: 4
- Bathrooms: 5
- Lot Size: 1.67 Acres
Description
Back on Market & Better than ever with NO HOA located in TOP-rated Weddington schools! If you are searching for privacy, well-appointed home made for entertaining, 1317 Longleaf Court checks all the boxes! Gorgeous FULL-Brick Basement Home on 1.67 Acres w/ Screen Porch & Back Terrace overlooking SALTWATER POOL! Climate-controlled car storage for CAR COLLECTORS, Boat & Motorcoach enthusiasts. Perfect resort-style living: enjoy entertaining around the pool and convenient 2nd KITCHEN in Basement. You will be impressed the moment you step into the foyer, heavy molding graces the dining room and office with built-in bookshelves. Open, sun-filled floor plan is anchored by main-level owner’s suite w/ spa-inspired bath, soaking tub, separate shower & custom walk-in closet. Spacious kitchen boasts SS appliances, subway tile, dual ovens & wrap-around cabinetry~perfect for gatherings & everyday living. Upstairs offers 3 Generous-sized Bedrooms w/ built-ins PLUS Large Bonus room. Finished basement designed for multi-generational living & entertainment, complete w/ 2nd kitchen, full bath, game/billiards room & SCREEN PORCH. Car enthusiasts/hobbyists will LOVE the DUAL garages: 3-car main-level garage & SEPARATE driveway 814 sf heated/cooled garage on lower level ideal for boats/workshop/collector cars. Full irrigation system, Generator hook-up in lower garage. Only 10 minutes to Matthews, Waverly & Wesley Chapel! Luxury living w/ privacy, space & convenience. PROPERTY EXTENDS BEYOND THE FENCED AREA!. Chickens are welcome too! There are 2 SEPARATE driveways. Home Warranty provided at closing.
Property Summary
| Property Type: | Residential | Property Subtype : | Single Family Residence |
| Year Built : | 1995 | Construction Type : | Site Built |
| Lot Size : | 1.67 Acres | Living Area : | 5,405 sqft |
Property Features
- Corner Lot
- Cul-De-Sac
- Level
- Private
- Wooded
- Garage
- Attic Stairs Pulldown
- Breakfast Bar
- Entrance Foyer
- Garden Tub
- Kitchen Island
- Open Floorplan
- Pantry
- Storage
- Walk-In Closet(s)
- Insulated Window(s)
- Fireplace
- Covered Patio
- Deck
- Front Porch
- Patio
- Rear Porch
- Screened Patio
- Terrace
Appliances
- Filtration System
- Gas Water Heater
- Refrigerator
More Information
- Construction : Brick Full
- Roof : Architectural Shingle
- Parking : Basement, Driveway, Attached Garage, Garage Faces Rear, Tandem
- Heating : Central, Forced Air, Natural Gas
- Cooling : Central Air, Zoned
- Water Source : Well
- Road : Private Maintained Road
- Listing Terms : Cash, Conventional, VA Loan
Based on information submitted to the MLS GRID as of 10-31-2025 20:40:05 UTC All data is obtained from various sources and may not have been verified by broker or MLS GRID. Supplied Open House Information is subject to change without notice. All information should be independently reviewed and verified for accuracy. Properties may or may not be listed by the office/agent presenting the information.
