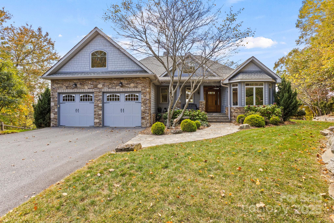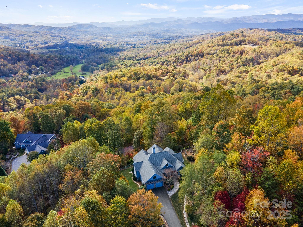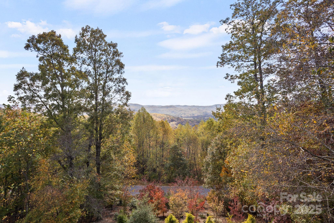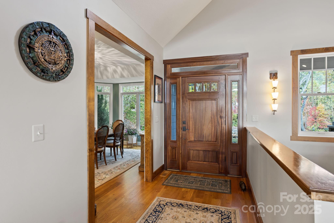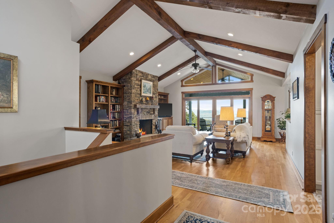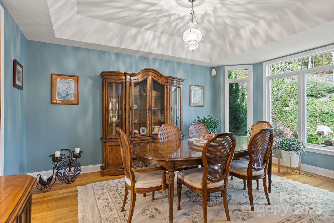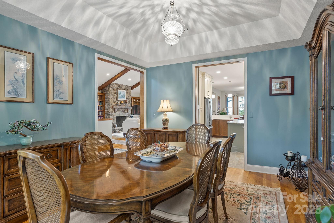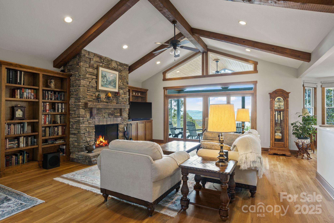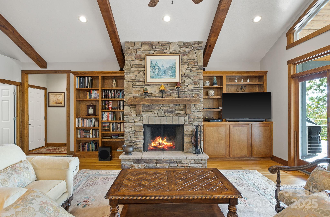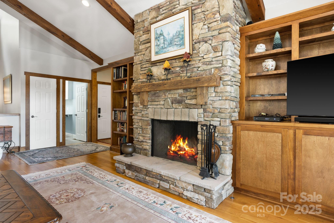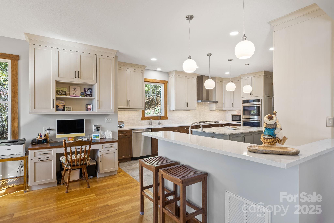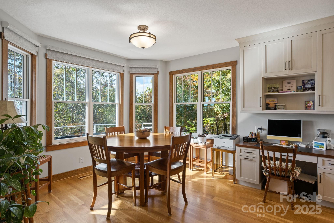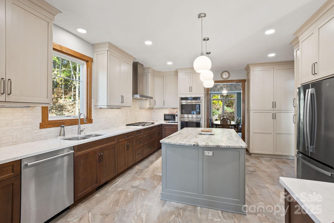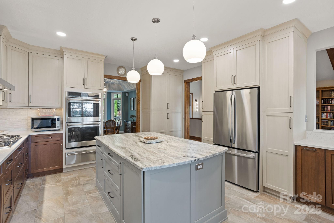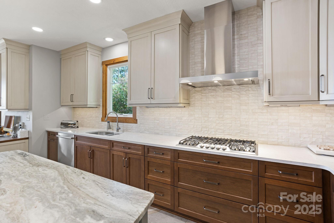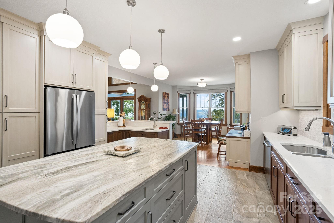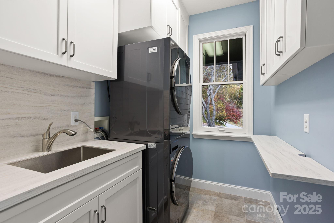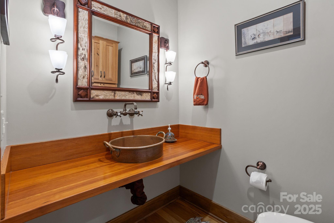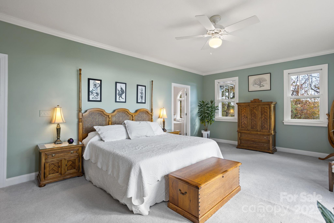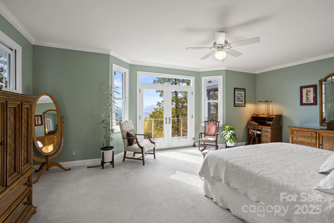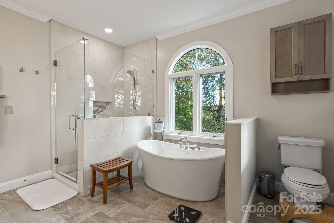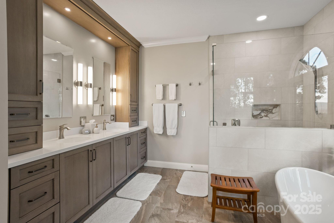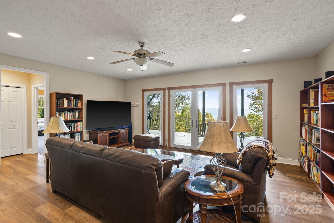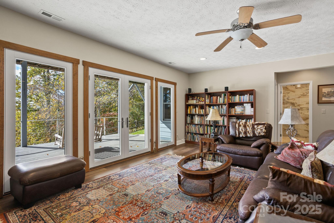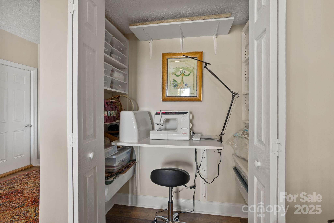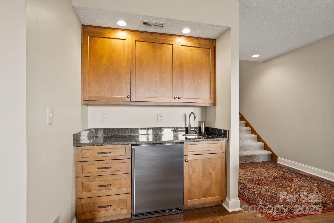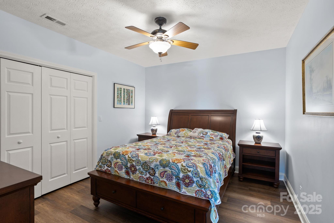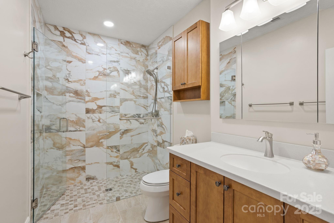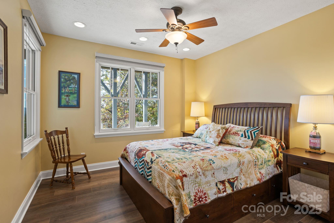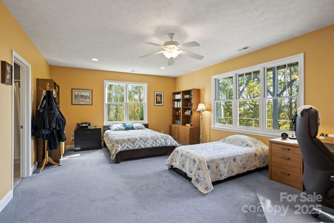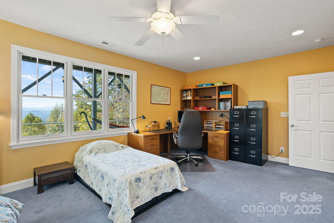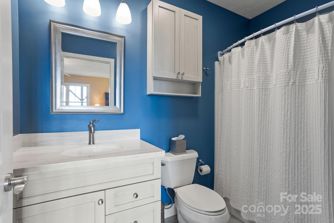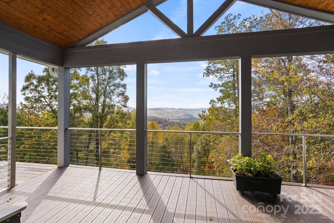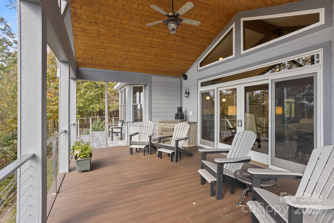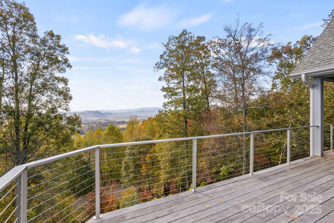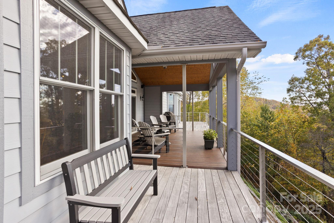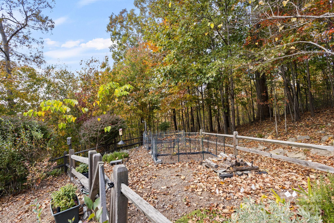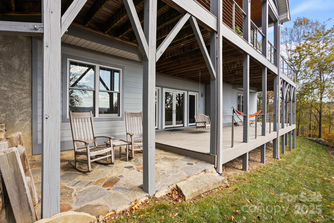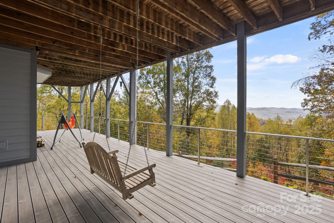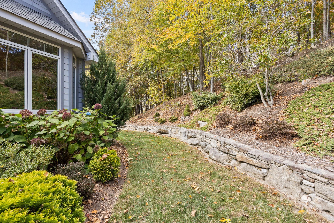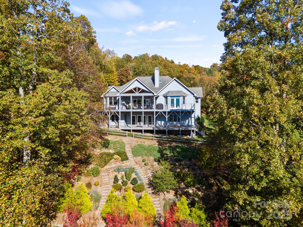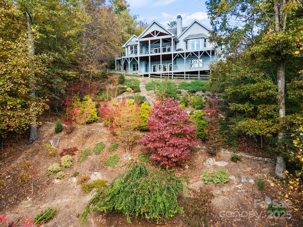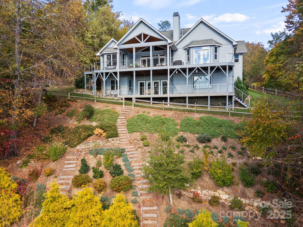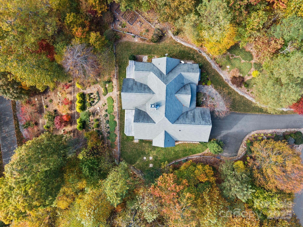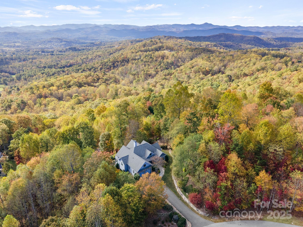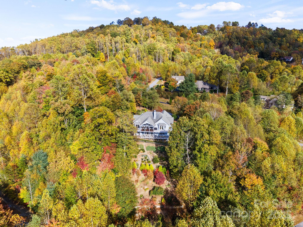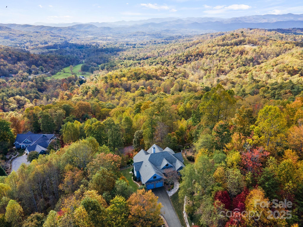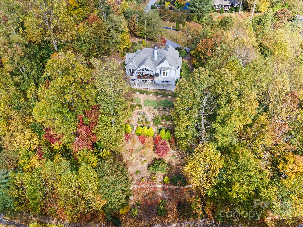908 Somersby Parkway
908 Somersby Parkway
Hendersonville, NC 28739- Bedrooms: 3
- Bathrooms: 4
- Lot Size: 1.49 Acres
Description
Majestic and expansive multi-range mountain views surround this absolutely stunning home in the highly desirable, gated community of Somersby Park. Prepare to be impressed as you enter the home into a beautifully designed open floor plan-ideal for both relaxation and entertaining. The great room captures the essence of luxury mountain living with its cathedral beamed ceiling and dramatic wall of windows, flooding the space with natural light and showcasing the breath-taking never-ending views. A gorgeous floor to ceiling stone fireplace flanked by built-ins anchors the space, creating a warm and inviting atmosphere. The great room flows seamlessly into the gourmet kitchen, featuring abundant cabinetry with pullouts, honed quartzite countertops, a large island, high-end appliances, including a gas cooktop and double wall ovens plus a breakfast bar and sunny breakfast room surrounded by windows to enjoy the view. The dining room offers tray ceilings and picturesque view of the lush landscaping. The primary suite boasts fantastic views, private deck access, two walk-in closets and spa-like bath with soaking tub, tiled glass shower and double vanity. A powder bath with copper vessel sink and a well appointed laundry room complete the main level. The lower level includes a family room with large windows, wet bar with beverage fridge, two guest bedrooms (one with en suite bath), an additional full bath, office or hobby room and ample storage/workshop space. Enjoy multiple outdoor living areas while relaxing on the main level covered and open decks or the lower level deck and stone patio-all with cable railing and BIG VIEWS! Conveniently located close to town, this exceptional home combines luxury mountain elegance, comfort and spectacular mountain views.
Property Summary
| Property Type: | Residential | Property Subtype : | Single Family Residence |
| Year Built : | 2007 | Construction Type : | Site Built |
| Lot Size : | 1.49 Acres | Living Area : | 3,562 sqft |
Property Features
- Level
- Private
- Sloped
- Views
- Garage
- Attic Stairs Pulldown
- Breakfast Bar
- Built-in Features
- Entrance Foyer
- Garden Tub
- Kitchen Island
- Open Floorplan
- Pantry
- Split Bedroom
- Storage
- Walk-In Closet(s)
- Wet Bar
- Fireplace
- Covered Patio
- Deck
- Front Porch
- Patio
Views
- Long Range
- Mountain(s)
- Year Round
Appliances
- Bar Fridge
- Dishwasher
- Disposal
- Double Oven
- Electric Oven
- Exhaust Hood
- Gas Cooktop
- Refrigerator
- Wall Oven
- Washer/Dryer
More Information
- Construction : Fiber Cement
- Roof : Architectural Shingle
- Parking : Attached Garage
- Heating : Forced Air, Natural Gas
- Cooling : Central Air
- Water Source : City
- Road : Private Maintained Road
- Listing Terms : Cash, Conventional
Based on information submitted to the MLS GRID as of 10-31-2025 20:45:04 UTC All data is obtained from various sources and may not have been verified by broker or MLS GRID. Supplied Open House Information is subject to change without notice. All information should be independently reviewed and verified for accuracy. Properties may or may not be listed by the office/agent presenting the information.
