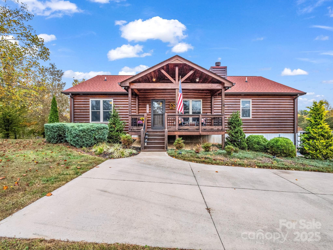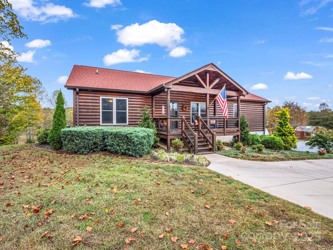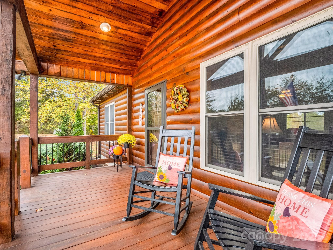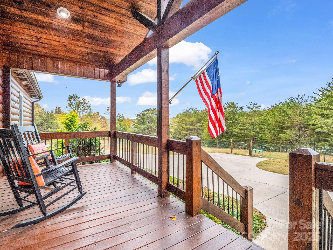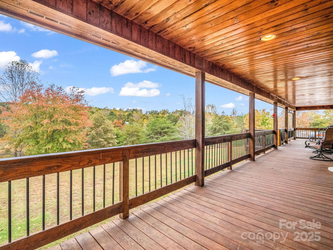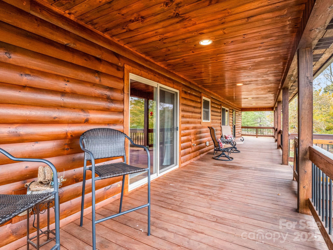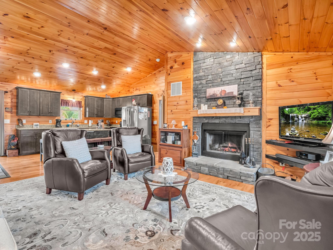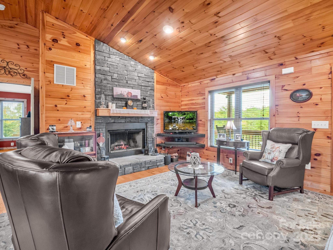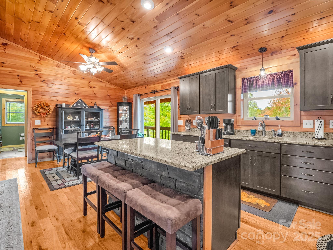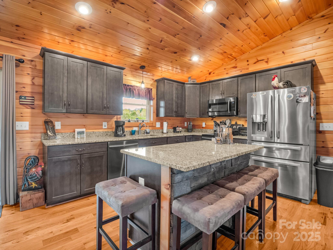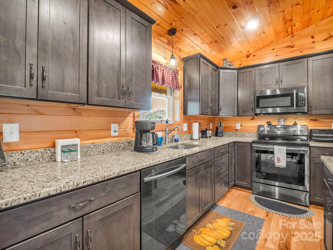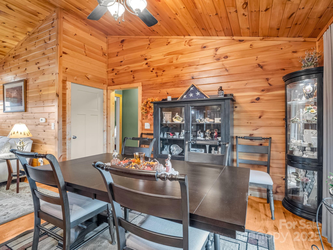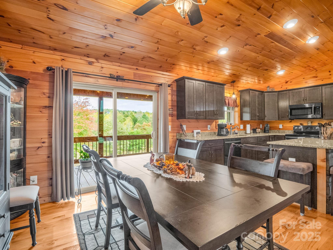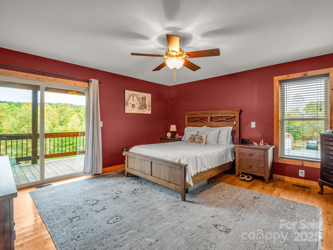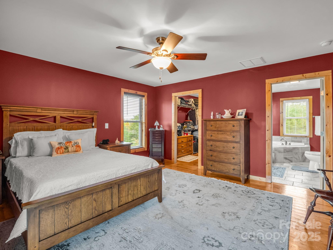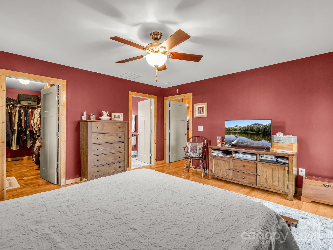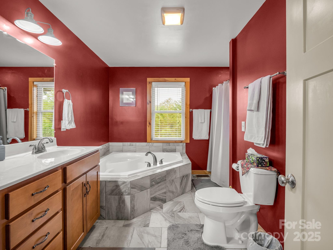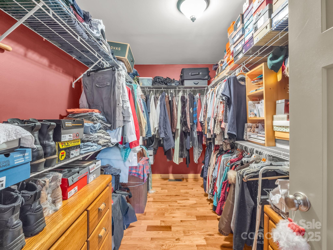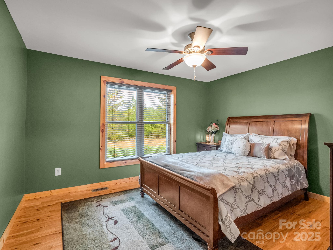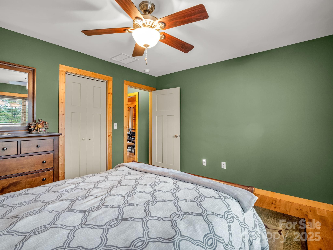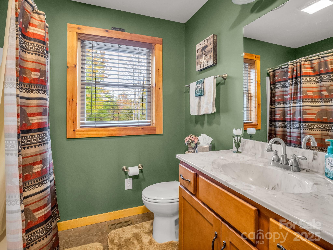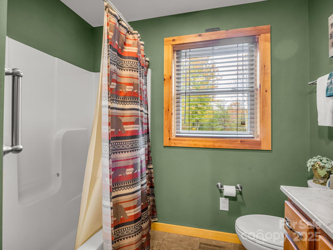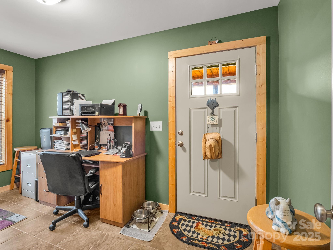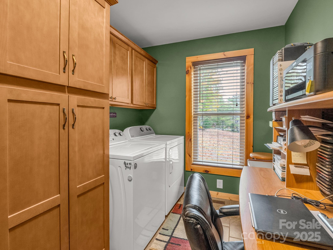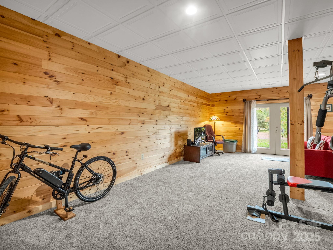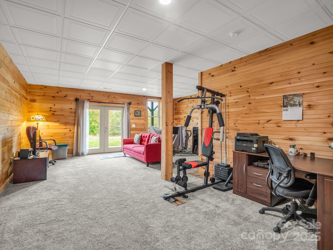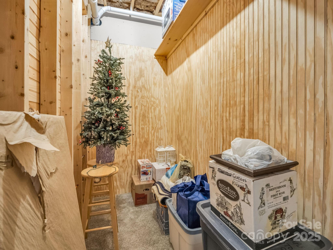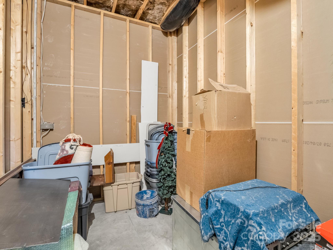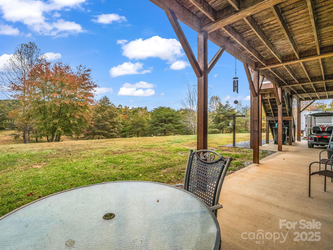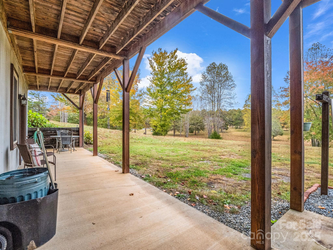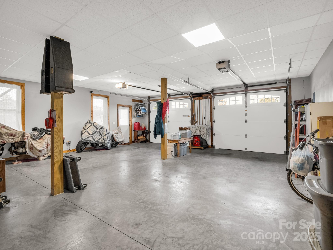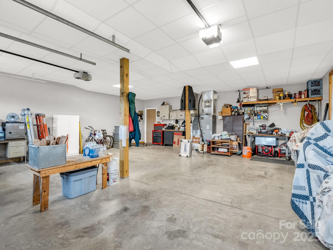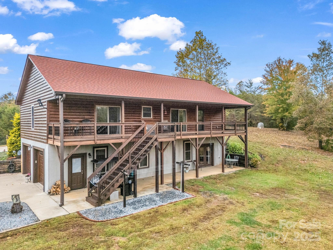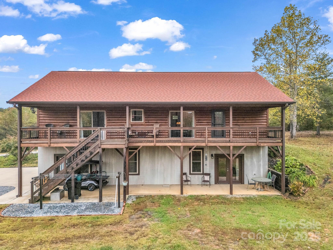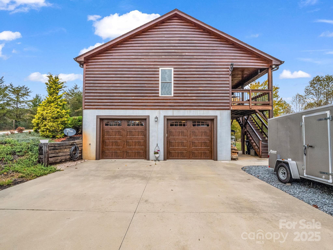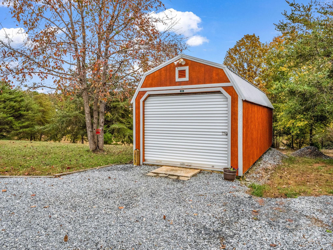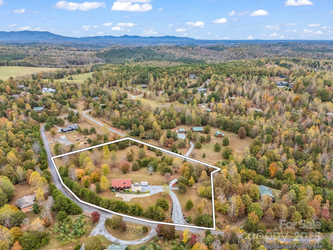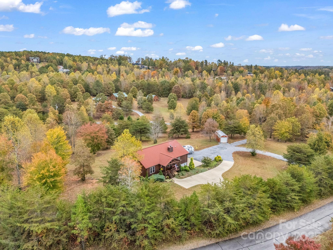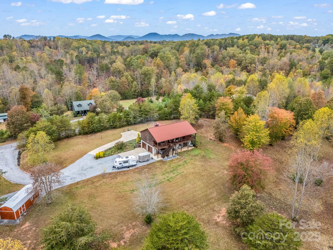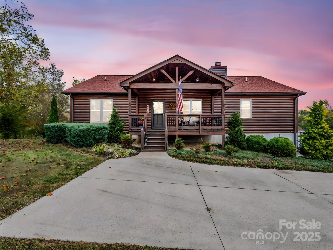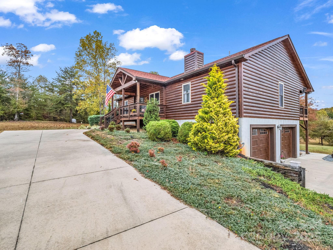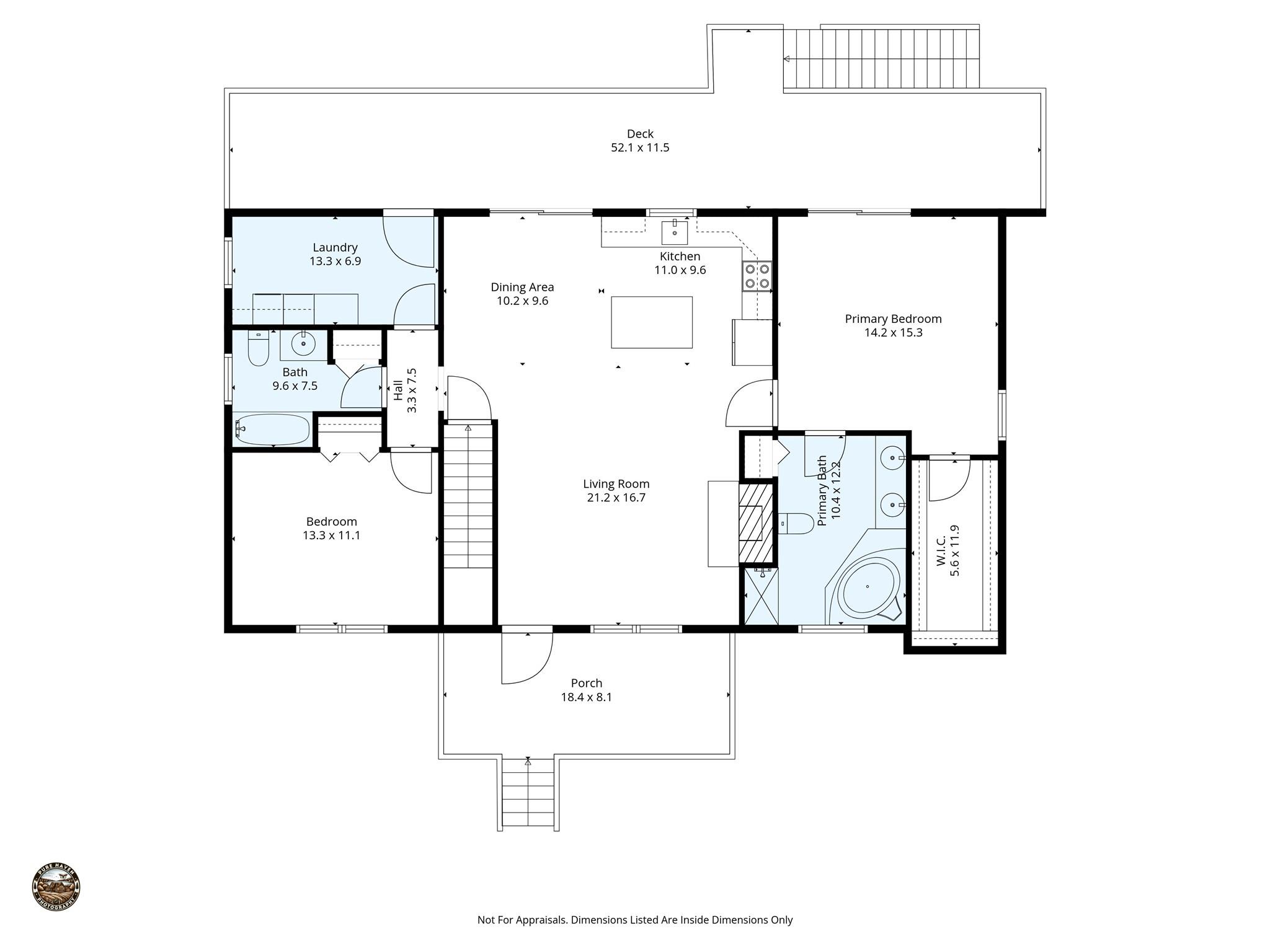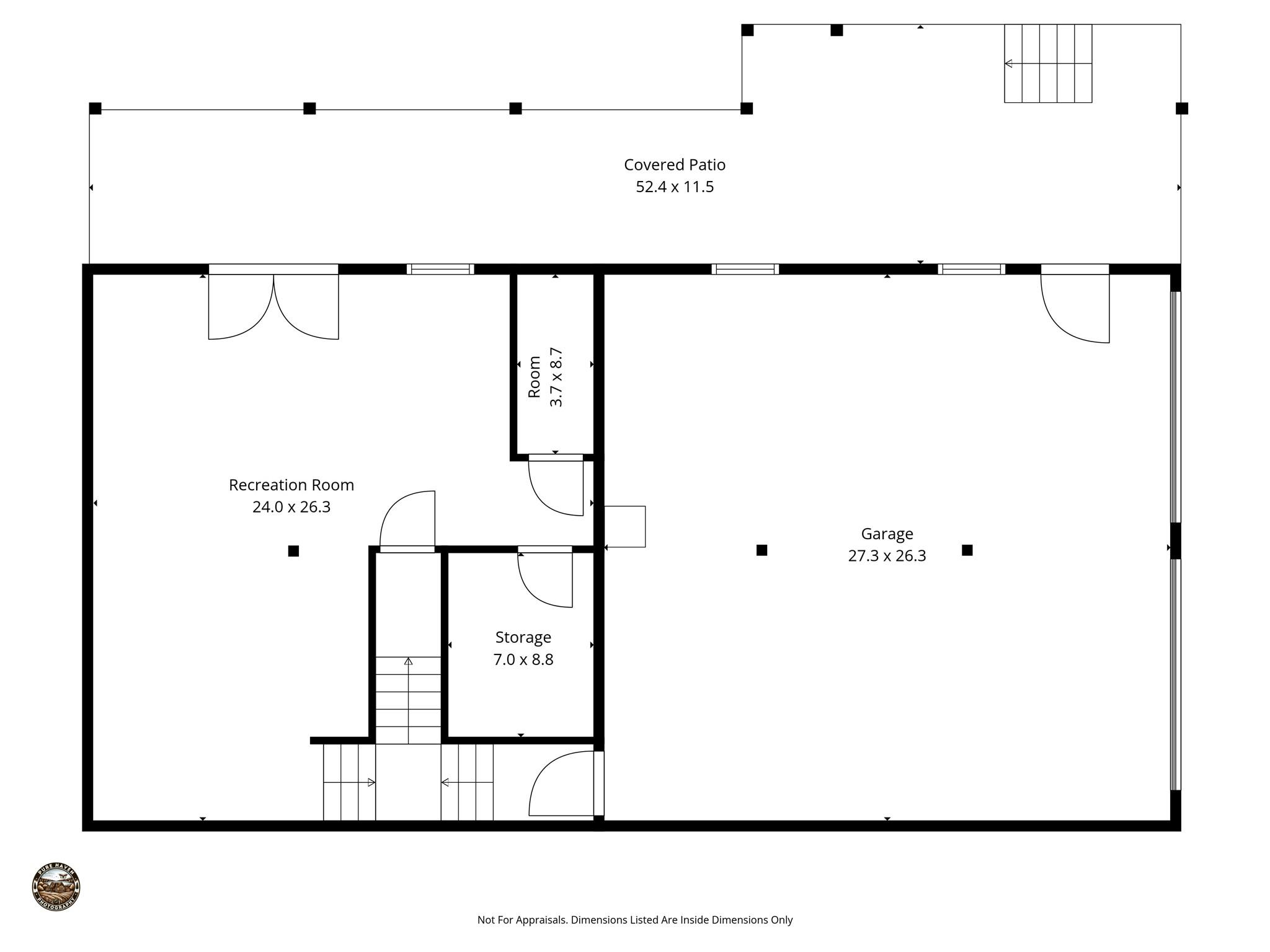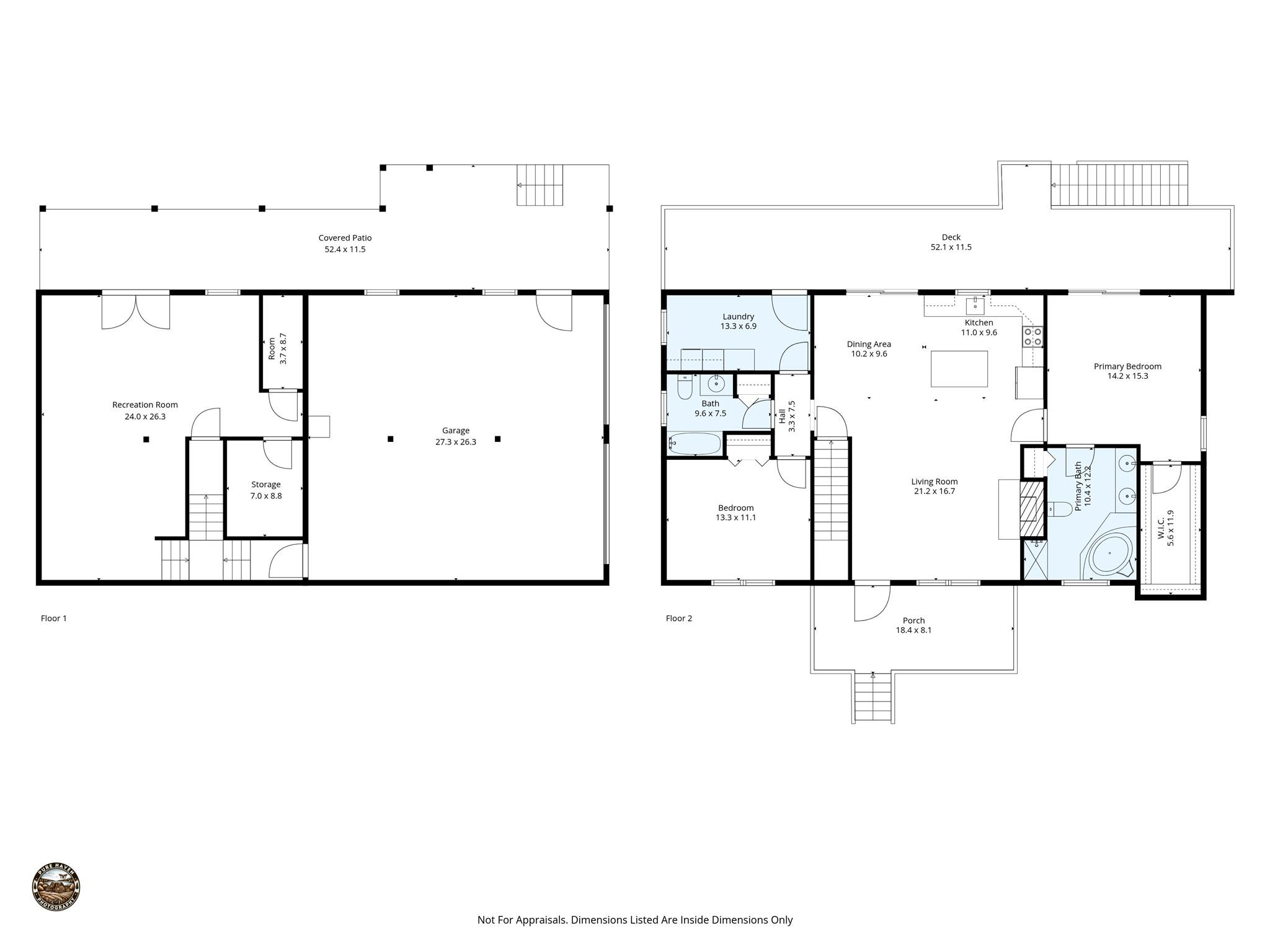653 Moonlight Pass
653 Moonlight Pass
Union Mills, NC 28167- Bedrooms: 3
- Bathrooms: 2
- Lot Size: 4.6 Acres
Description
Welcome home! This beautiful log sided home located in the very desirable gated community Hearthstone Ridge has so much to offer. First time on the market, this home is well maintained. Once you enter the front door you will find an open concept, perfect for entertaining. The living room has a 42" woodburning rock fireplace, vaulted ceiling, hardwood floors. The kitchen has granite countertops with tall custom cabinets for extra storage. Sliding doors from the dining area leading out onto the covered porch which extends the entire length of the home. In the primary suite which also has sliding doors leading to the back porch, there is a walk-in closet, ceramic tile bathroom has jacuzzi tub, separate shower, double sink granite vanity. The second bedroom has hardwood floors with plenty of closet space. Bathroom is located in hallway also has granite top vanity and shower. Laundry room is spacious and has a door leading onto the back porch. Downstairs in the basement is the third bedroom currently being used as a multipurpose room. Rough in plumbing ready for a bathroom to be completed. Storage room in basement. The oversized double car garage is big enough for cars and storage. Don't forget about the outside detached 12 X 24 shed with electricity ran to it. This beautiful home sits on 4.6 acres of beauty! Located close to Hwy 221, Interstate 40 and I-26. You are close enough to restaurants, shopping and entertaining but in a secluded setting. This home will not last long!
Property Summary
| Property Type: | Residential | Property Subtype : | Single Family Residence |
| Year Built : | 2017 | Construction Type : | Site Built |
| Lot Size : | 4.6 Acres | Living Area : | 1,993 sqft |
Property Features
- Private
- Wooded
- Views
- Other - See Remarks
- Garage
- Fireplace
- Covered Patio
- Deck
- Front Porch
Appliances
- Dishwasher
- Electric Range
- Electric Water Heater
- Microwave
- Refrigerator
More Information
- Construction : Log
- Parking : Basement, Driveway, Attached Garage
- Heating : Heat Pump
- Cooling : Heat Pump
- Water Source : Well
- Road : Private Maintained Road
- Listing Terms : Cash, Conventional, FHA, USDA Loan, VA Loan
Based on information submitted to the MLS GRID as of 10-31-2025 18:50:04 UTC All data is obtained from various sources and may not have been verified by broker or MLS GRID. Supplied Open House Information is subject to change without notice. All information should be independently reviewed and verified for accuracy. Properties may or may not be listed by the office/agent presenting the information.
