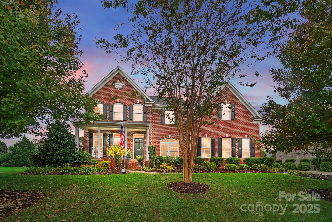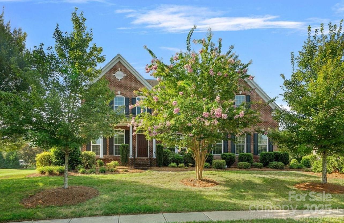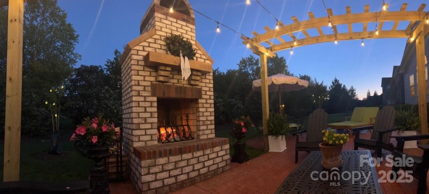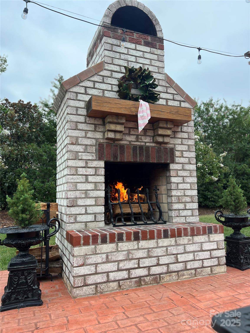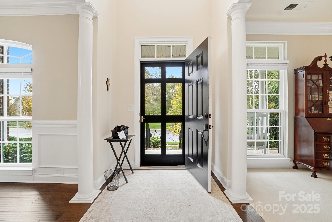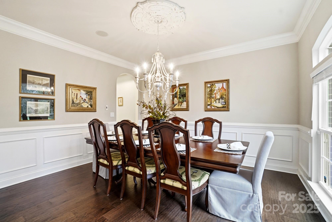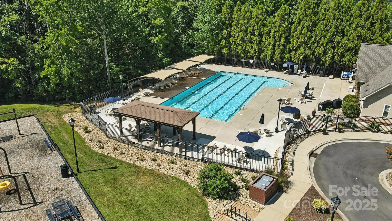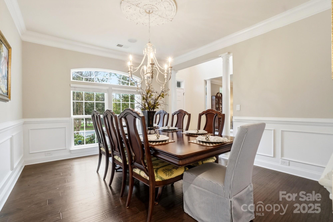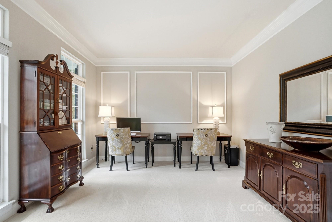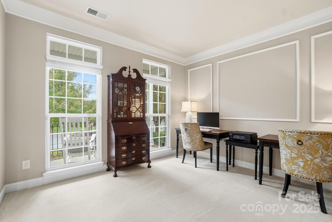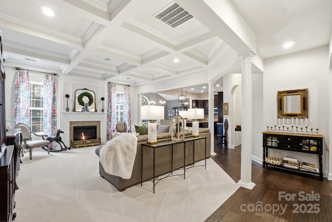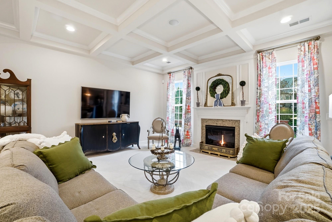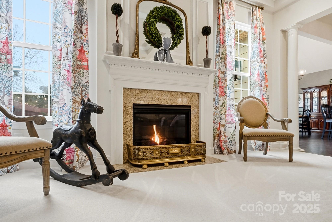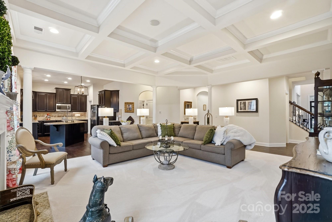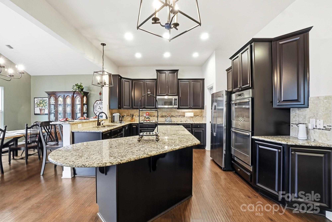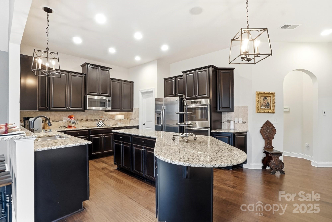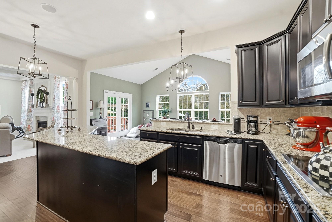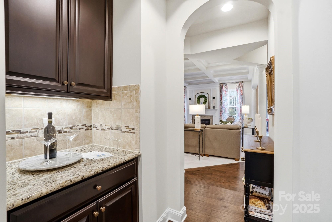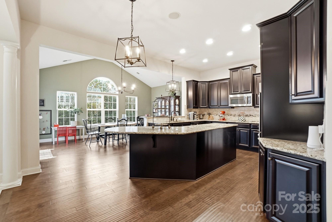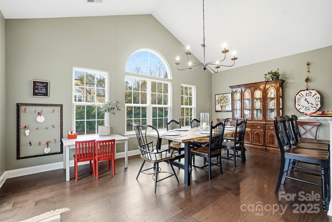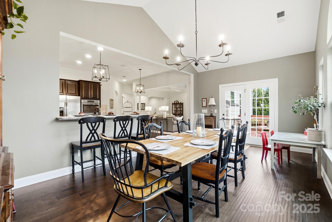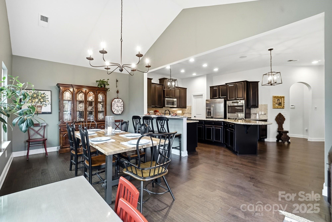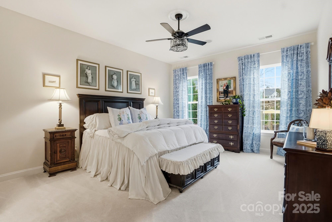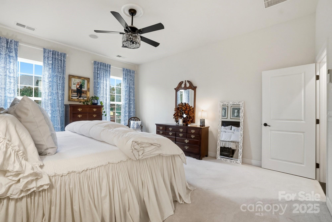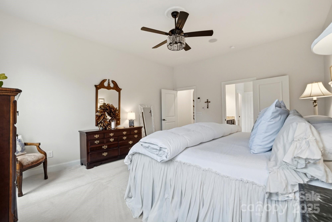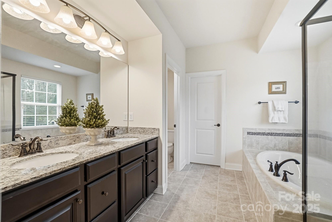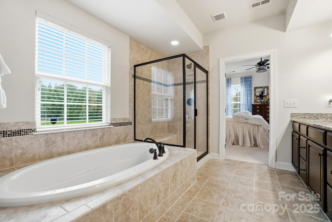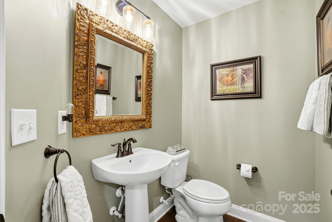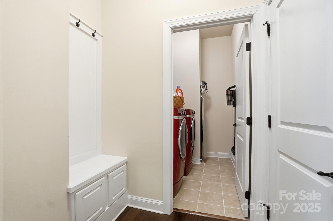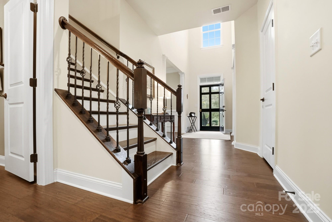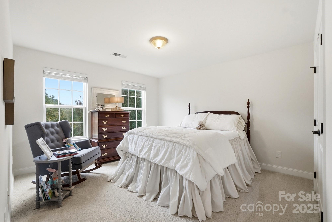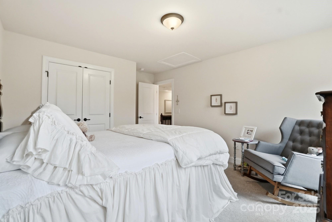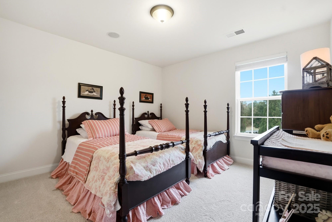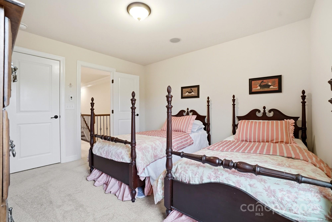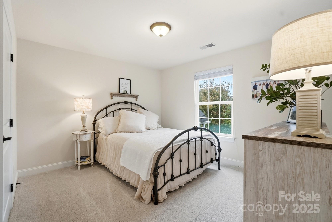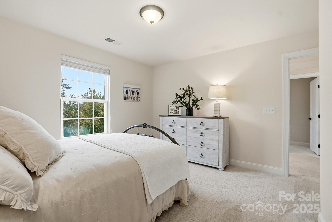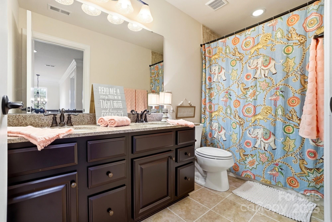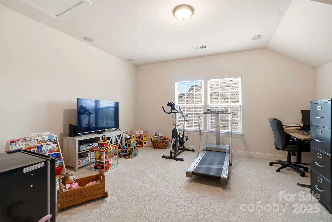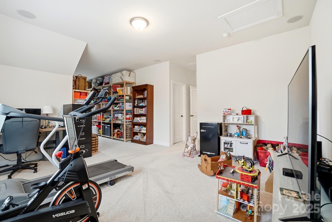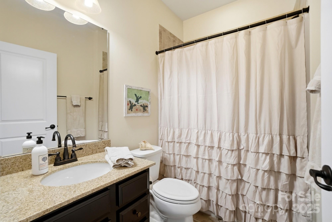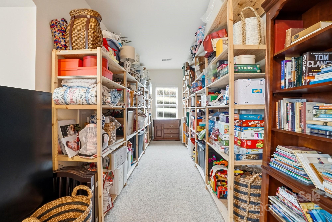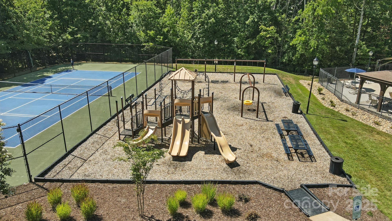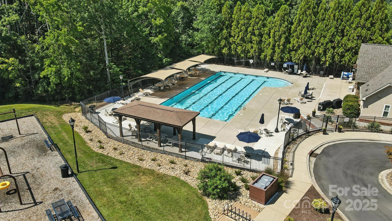8524 Penton Place
8524 Penton Place
Harrisburg, NC 28075- Bedrooms: 5
- Bathrooms: 4
- Lot Size: 0.37 Acres
Description
Luxury Living in a Premier Community! Welcome to 8524 Penton Place, a luxury home designed for comfort, elegance, and effortless entertaining. From the moment you step into the grand two-story foyer, you’ll be captivated by the craftsmanship; columned rooms, crown molding, wainscoting, and a coffered ceiling in the great room that centers around a cozy fireplace. The island-style kitchen is a chef’s delight, featuring breakfast bar, double wall ovens, a butler’s pantry and an open flow into the sunlit breakfast room and great room, perfect for gathering with friends. Main-level primary suite offers a serene retreat with a garden tub, separate tiled shower with bench seating and peaceful views of the outdoor oasis featuring a private view of the exterior fireplace for an unforgettable ambiance. Step outside to discover your private paradise, a newly stained deck leading down to a custom 18x24 brick-stamped patio with a pergola and custom 15ft brick outdoor fireplace with arched top chimney surrounded by mature landscaping for added privacy and charm. Enjoy an added sense of peace and space with the tree-lined vacant lot next door that is HOA-owned with an added buffer and room to breathe without the upkeep! Upstairs, you’ll find spacious secondary bedrooms and two full baths with tiled showers, plus a huge bonus/bedroom complete with a walk-in closet and full bath, ideal for guests or a second suite. Additional highlights include a 3-car side-load finished garage with overhead storage, extra parking pad, surround sound with speakers in each room, Alarm system with 3 exterior cameras, fresh paint and brand-new carpet and padding throughout. Nestled in a well-established community of custom homes with resort-style amenities—including a pool, clubhouse, tennis courts, and scenic trails, this home truly offers the best of luxury and lifestyle. 1 Year Home Warranty Included!
Property Summary
| Property Type: | Residential | Property Subtype : | Single Family Residence |
| Year Built : | 2014 | Construction Type : | Site Built |
| Lot Size : | 0.37 Acres | Living Area : | 3,483 sqft |
Property Features
- Level
- Wooded
- Garage
- Attic Walk In
- Breakfast Bar
- Cable Prewire
- Entrance Foyer
- Garden Tub
- Kitchen Island
- Open Floorplan
- Pantry
- Walk-In Closet(s)
- Fireplace
- Deck
- Front Porch
- Patio
Appliances
- Dishwasher
- Disposal
- Double Oven
- Electric Cooktop
- Microwave
- Plumbed For Ice Maker
- Refrigerator with Ice Maker
- Tankless Water Heater
- Washer/Dryer
More Information
- Construction : Brick Partial, Fiber Cement
- Parking : Driveway, Attached Garage, Garage Faces Side
- Heating : Forced Air
- Cooling : Ceiling Fan(s), Central Air, Zoned
- Water Source : City
- Road : Publicly Maintained Road
- Listing Terms : Cash, Conventional, FHA, VA Loan
Based on information submitted to the MLS GRID as of 10-31-2025 16:15:05 UTC All data is obtained from various sources and may not have been verified by broker or MLS GRID. Supplied Open House Information is subject to change without notice. All information should be independently reviewed and verified for accuracy. Properties may or may not be listed by the office/agent presenting the information.
