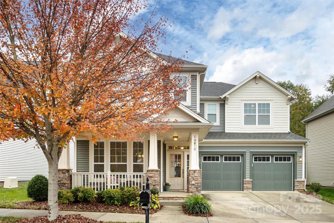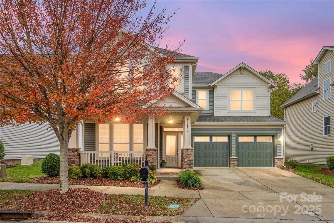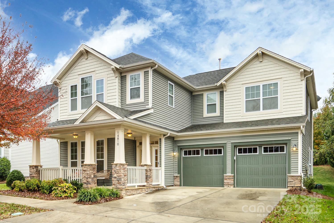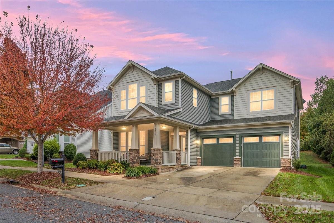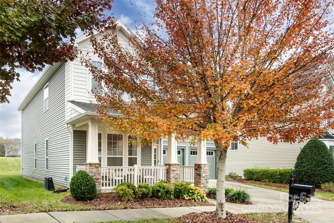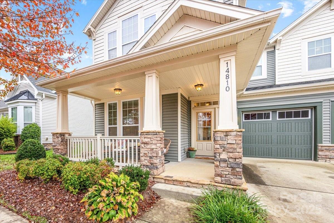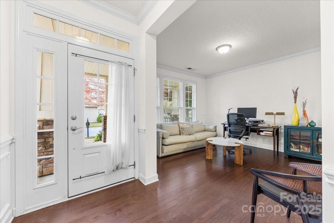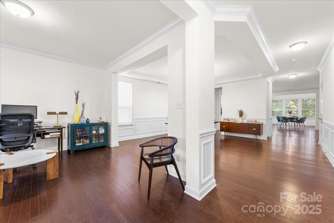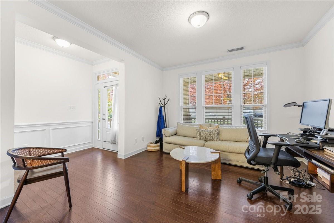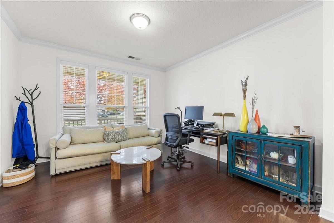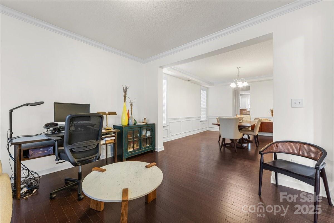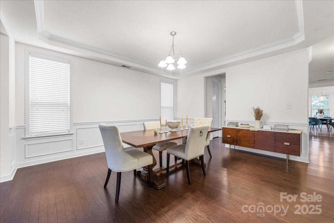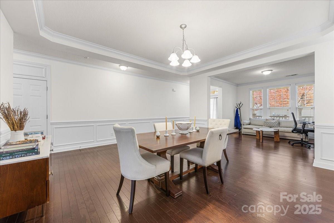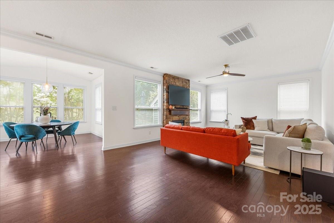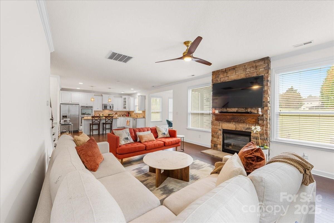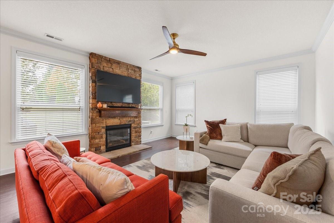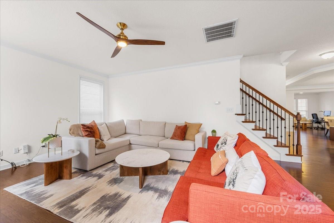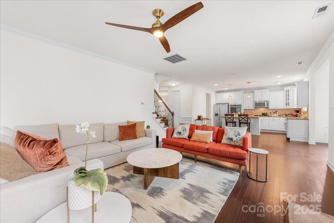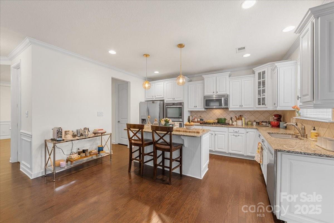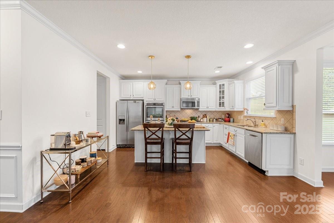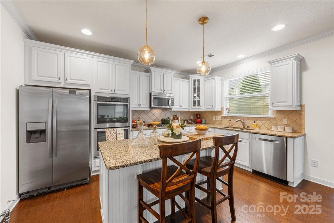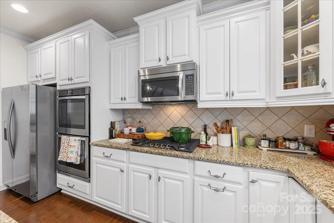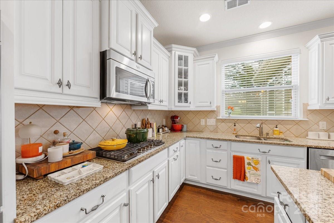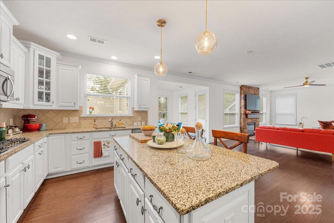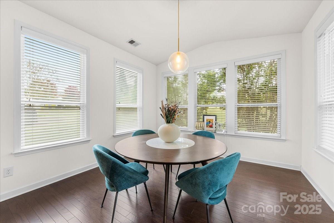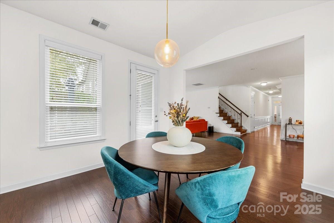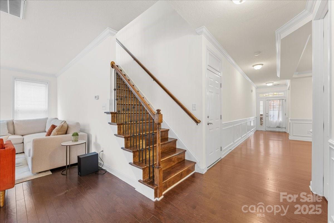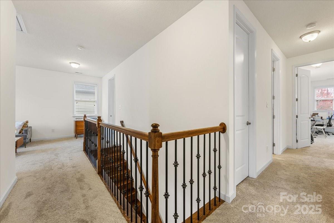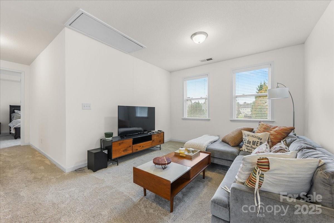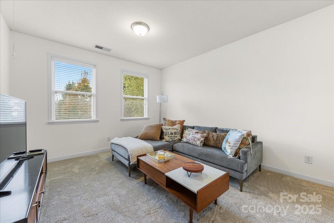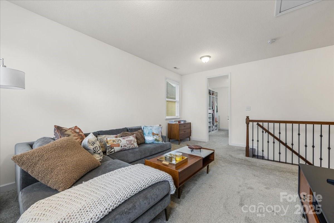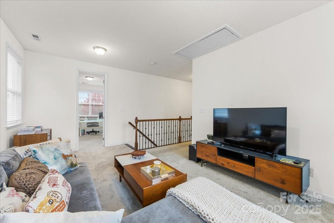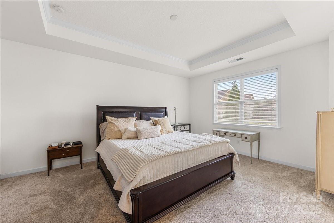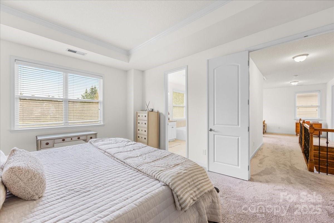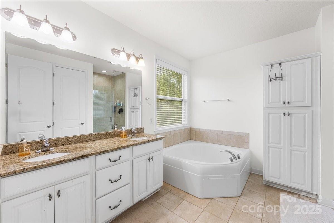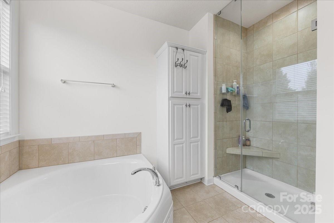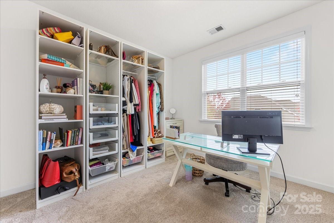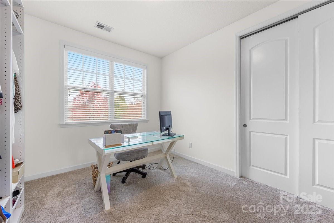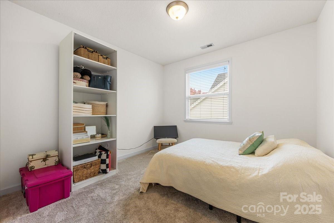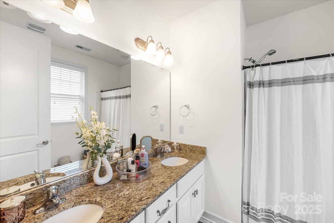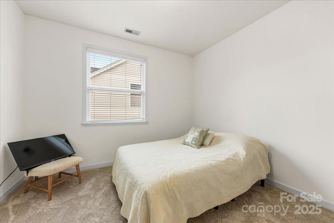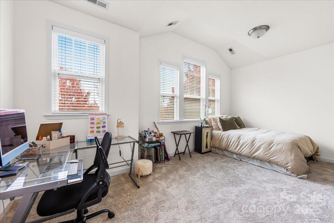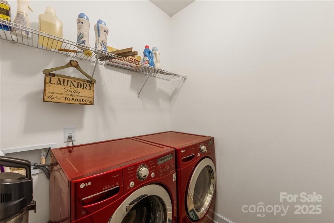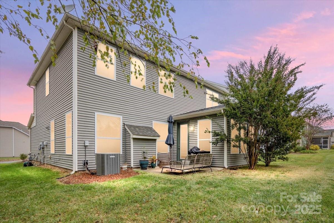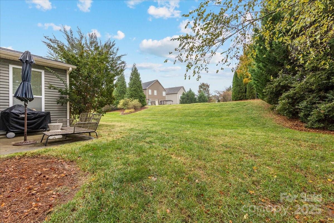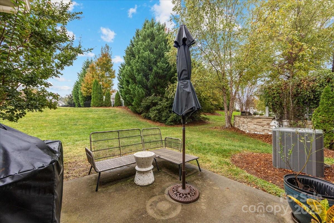14810 Salem Ridge Road
14810 Salem Ridge Road
Huntersville, NC 28078- Bedrooms: 4
- Bathrooms: 3
- Lot Size: 0.18 Acres
Description
A Must See- Located in the sought-after Skybrook community, this freshly painted, move-in ready home is filled with natural light and designed for flexible living. The main level features hardwood floors throughout, an open kitchen with granite counters, 42” white maple cabinetry, new stainless gas cooktop and double oven— seamlessly connected to the breakfast area, sunroom, and a family room which features a striking ceiling-height stone fireplace. Multiple versatile spaces include a front living room/ home office, dining room, and an upstairs loft— ideal for work, play, fitness, or retreat. The primary suite offers French doors, a trey ceiling, and a spa-like bath with frameless glass shower, a soaking tub, dual vanity, and granite counters. Secondary baths are also upgraded with granite and ceramic tile. New carpet upstairs adds a fresh, inviting feel. All windows have moveable blinds. Enjoy everyday ease with low- maintenance living! Chill on the covered front porch, or in the bright sunroom overlooking the backyard. The Skybrook community offers resort-style amenities including a golf course and driving range, a swimming pool, a picturesque pond, wooded walking trails, a playground, Bball court, soccer field, and tennis courts. Lawn upkeep is included in HOA. A rare blend of comfort, style, and convenience- truly ready to move in and enjoy. Convenient to all of your favorite shops and restaurants!
Property Summary
| Property Type: | Residential | Property Subtype : | Single Family Residence |
| Year Built : | 2013 | Construction Type : | Site Built |
| Lot Size : | 0.18 Acres | Living Area : | 3,124 sqft |
Property Features
- Green Area
- Garage
- Attic Stairs Pulldown
- Breakfast Bar
- Garden Tub
- Kitchen Island
- Open Floorplan
- Walk-In Closet(s)
- Walk-In Pantry
- Fireplace
- Covered Patio
- Front Porch
- Rear Porch
Appliances
- Dishwasher
- Double Oven
- Down Draft
- Gas Range
- Microwave
- Refrigerator with Ice Maker
- Washer/Dryer
More Information
- Construction : Stone, Vinyl
- Roof : Architectural Shingle
- Parking : Driveway, Attached Garage, Garage Door Opener, Garage Faces Front
- Heating : Forced Air, Heat Pump
- Cooling : Central Air
- Water Source : City
- Road : Publicly Maintained Road
- Listing Terms : Cash, Conventional, FHA
Based on information submitted to the MLS GRID as of 10-31-2025 16:20:06 UTC All data is obtained from various sources and may not have been verified by broker or MLS GRID. Supplied Open House Information is subject to change without notice. All information should be independently reviewed and verified for accuracy. Properties may or may not be listed by the office/agent presenting the information.
