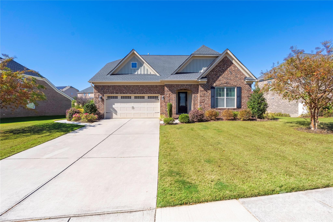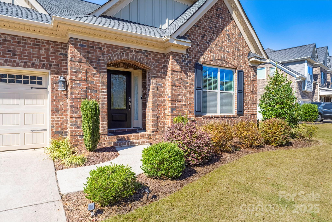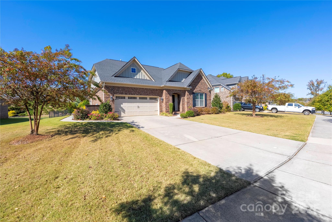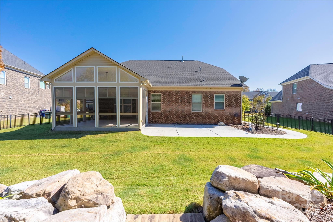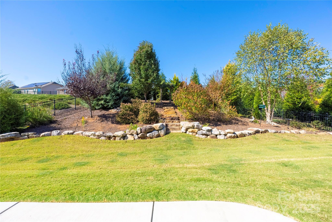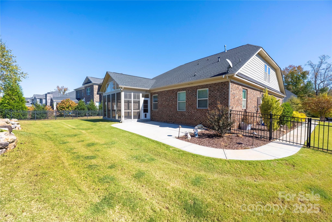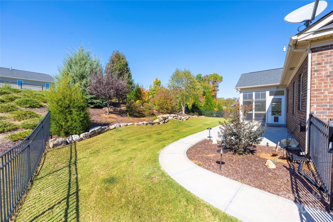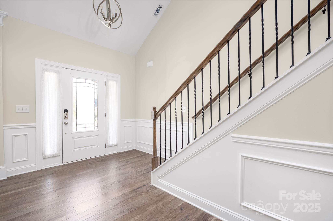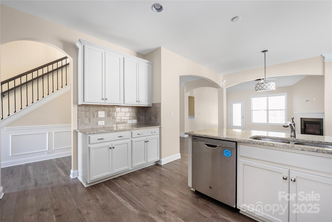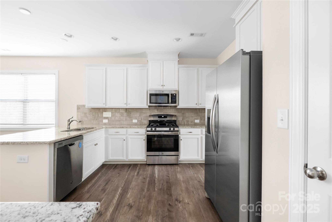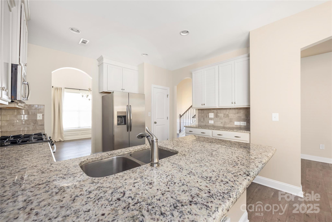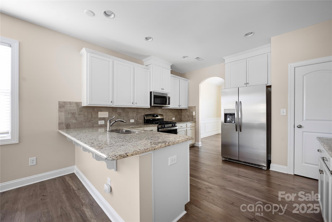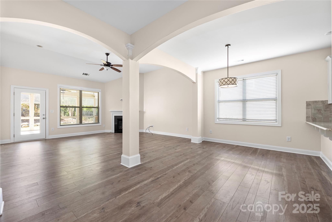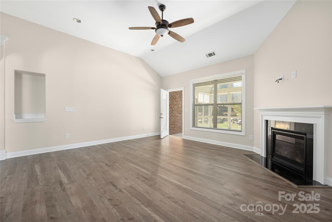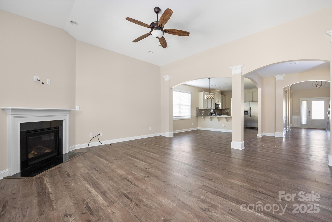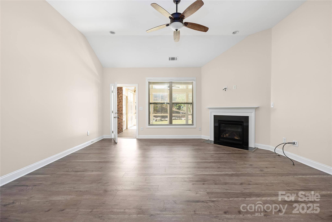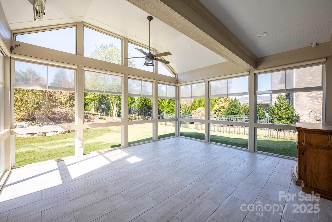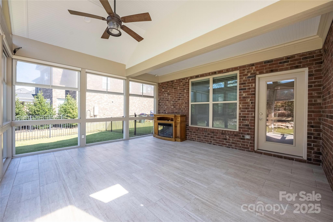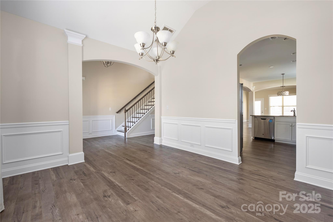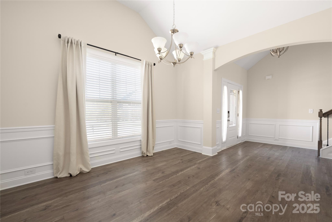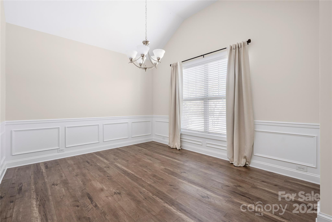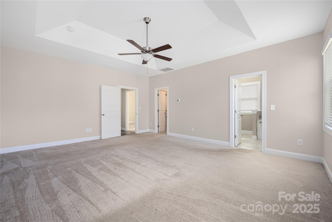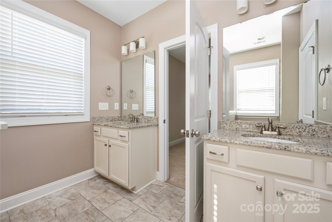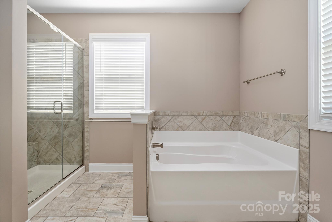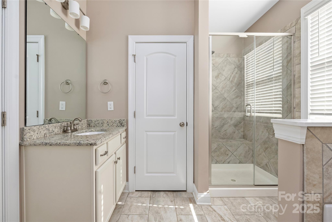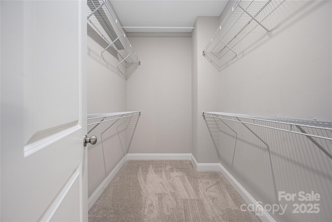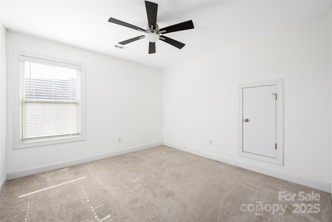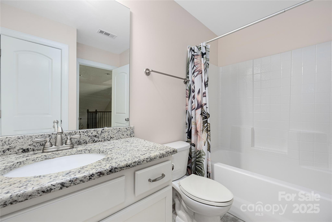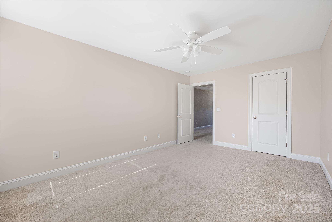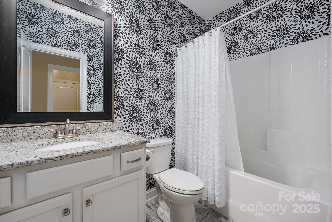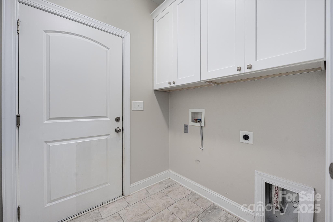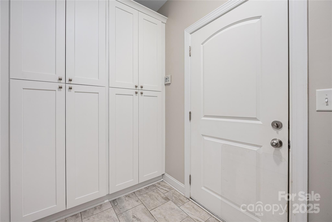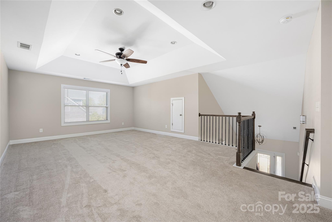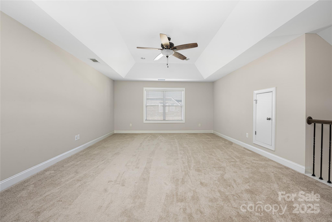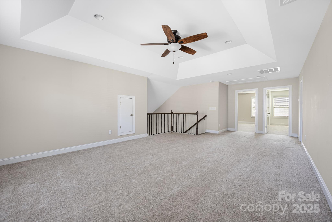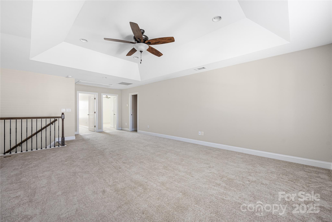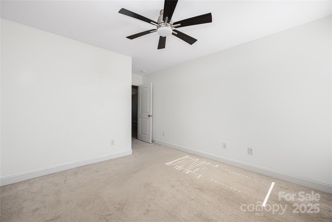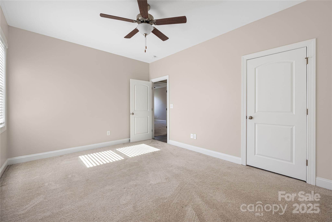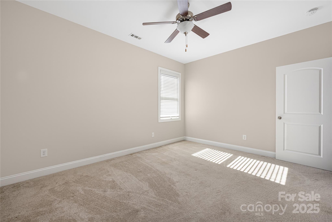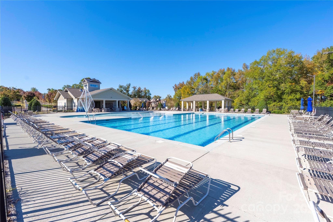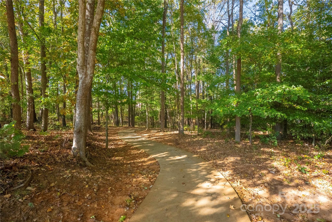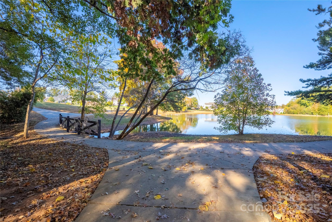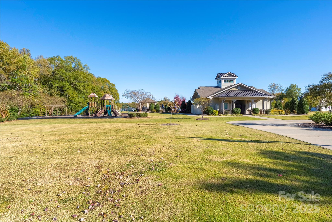9026 Raven Top Drive
9026 Raven Top Drive
Mint Hill, NC 28227- Bedrooms: 4
- Bathrooms: 3
- Lot Size: 0.344 Acres
Description
A floor plan for any buyer! The primary bedroom on the main level allows a new owner to live solely on the main level. The upstairs has two bedrooms, a full bath and a loft perfect for spill over space or separate spaces for teenagers, a home gym, etc. Lovely hardwoods on the main level and staircase. You will want to spend most of your time in the sunroom overlooking a professionally landscaped backyard. The backyard is private and fully fenced. The inside has nice archways leading to all livning areas. The kitchen has a new refrigerator and stainless appliances. 42" cabinets and granite countertops. Fresh neutral paint (August 2025) on the main level. The large primary bedroom has a tray ceiling and an ensuite bathroom with oversized tub and glass shower. The upstairs loft has endless possibilities.
Property Summary
| Property Type: | Residential | Property Subtype : | Single Family Residence |
| Year Built : | 2018 | Construction Type : | Site Built |
| Lot Size : | 0.344 Acres | Living Area : | 2,929 sqft |
Property Features
- Level
- Garage
- Fireplace
Appliances
- Dishwasher
- Disposal
- Electric Oven
- Gas Cooktop
- Plumbed For Ice Maker
- Refrigerator
- Tankless Water Heater
More Information
- Construction : Brick Full
- Parking : Driveway, Attached Garage, Garage Faces Front, Keypad Entry
- Heating : Central
- Cooling : Central Air
- Water Source : City
- Road : Publicly Maintained Road
- Listing Terms : Cash, Conventional
Based on information submitted to the MLS GRID as of 10-31-2025 16:20:06 UTC All data is obtained from various sources and may not have been verified by broker or MLS GRID. Supplied Open House Information is subject to change without notice. All information should be independently reviewed and verified for accuracy. Properties may or may not be listed by the office/agent presenting the information.
