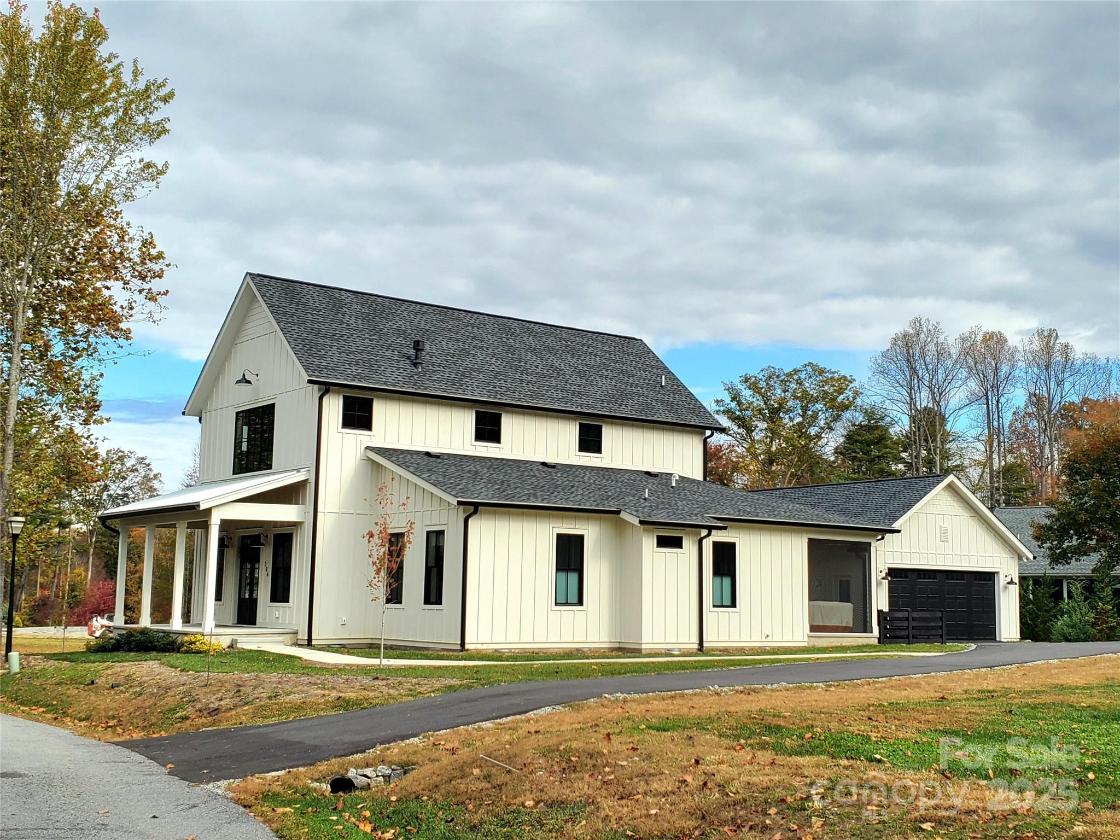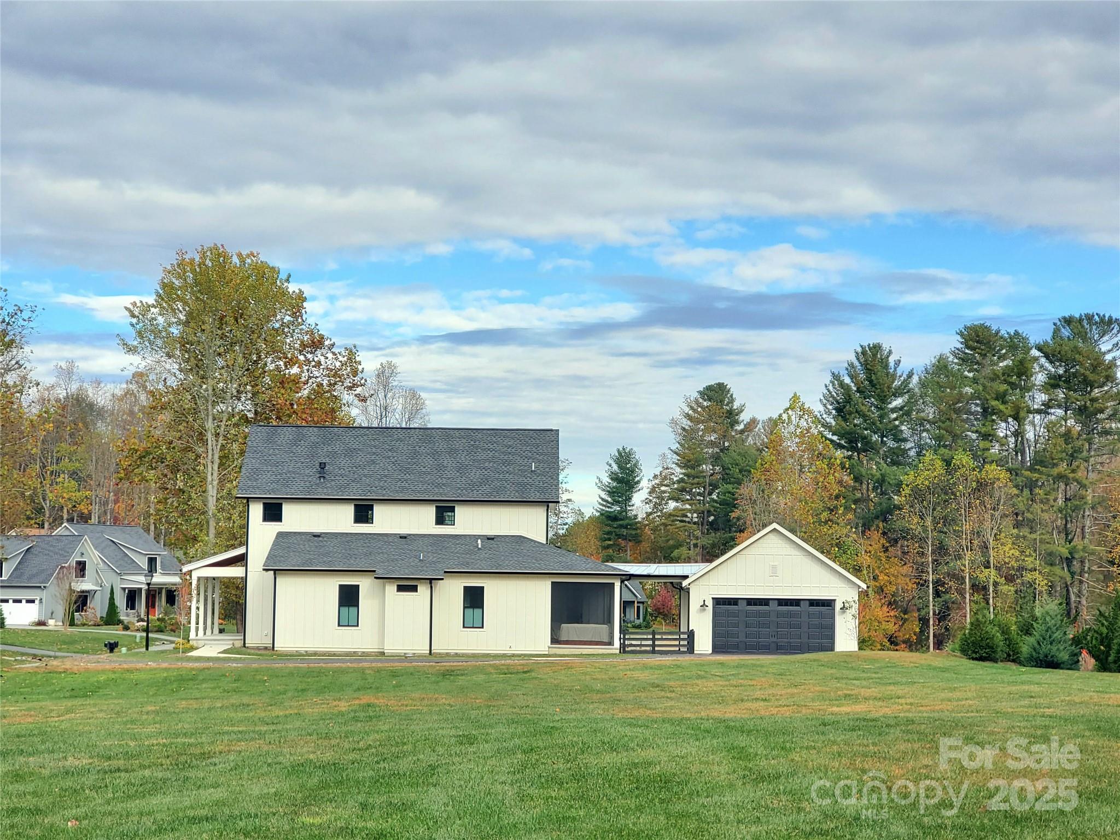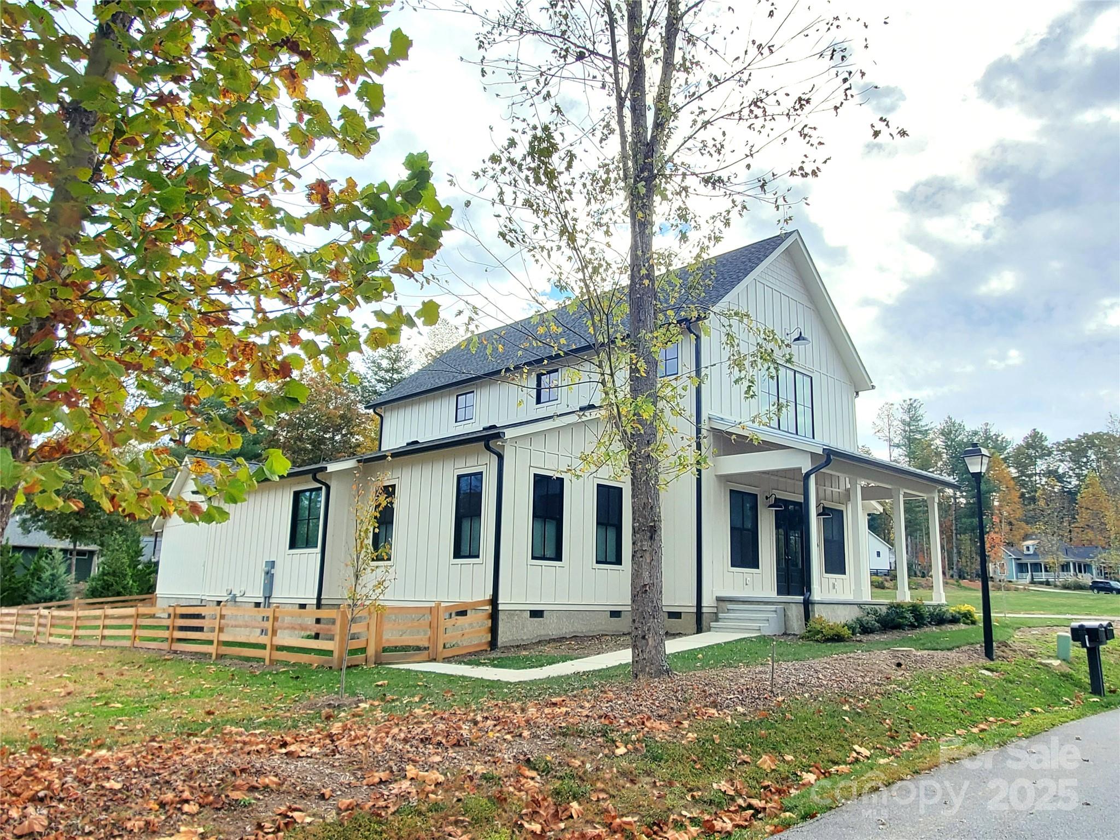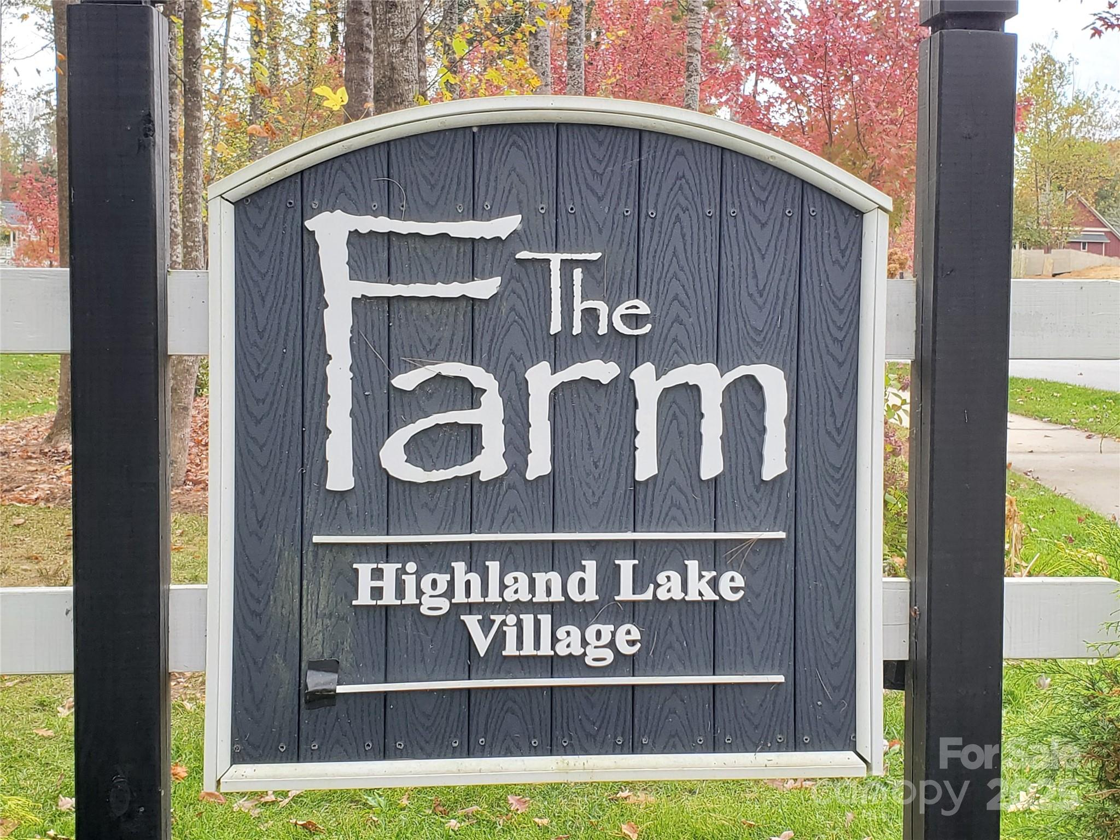386 Lindsey Farm Drive
386 Lindsey Farm Drive
Flat Rock, NC 28731- Bedrooms: 4
- Bathrooms: 4
- Lot Size: 0.8 Acres
Description
Extremely Rare Find in Historic Flat Rock. One of the Last New Homes available in The Farm, a new Boutique neighborhood in Award-winning Highland Lake Village. This recently completed Custom Home blends a modern farmhouse design with Elegant finishes to create a lifestyle of comfort and luxury. Situated on one of the nicest lots in The Farm- this Gorgeous home features a Chef's Kitchen with Bosch Stainless Appliances, Soft-close drawers, Custom LED lighting, a Massive Island w/Quartz counter-top & double doors Walking-out to the full length screened-in back porch. In the Great room you find Vaulted Ceilings & a Floor-to-Ceiling High-end Gas Fireplace finished in Ship-lap trim. Pretty hardwood floors & Generous windows throughout the home create light filled living spaces that invite you to slow down, relax & enjoy your days. The primary suite has a Spa-like En-suite that includes a Custom tiled Rain-Shower with Glass Door entry, a Gigantic Walk-in closet and a Double vanity which provides plenty of room for two to move about comfortably. NOTE: There is plumbing And water supply In the floor to connect a Large Soaking Tub in the En-suite if desired. Home has a long list of upgrades and is built with Energy Star Rating Certification which means- Reduced utility bills. Low maintenance - Long Lasting exterior finishes. Lawn Maintenance included in HOA. Living in Highland Lake Village is not just an address, It's A Lifestyle! Located right across from The Park- in Flat Rock, you'll enjoy Bicycle & Walking trails, Bird & Butterfly Gardens, Playground & Picnic areas for family friendly gatherings. You can also walk to Season's Restaurant in Highland Lake Village for a Farm to Table dining experience Not to be forgotten. Grocery stores and all shopping conveniences 1 mile away from The Farm. Come see the lifestyle you could be living- Today. COMING SOON! Professional Photo's available on Friday. Showings Begin on Friday Oct. 31st.
Property Summary
| Property Type: | Residential | Property Subtype : | Single Family Residence |
| Year Built : | 2024 | Construction Type : | Site Built |
| Lot Size : | 0.8 Acres | Living Area : | 2,992 sqft |
Property Features
- Green Area
- Level
- Open Lot
- Pasture
- Paved
- Garage
- Built-in Features
- Kitchen Island
- Open Floorplan
- Pantry
- Split Bedroom
- Storage
- Walk-In Closet(s)
- Walk-In Pantry
- Wet Bar
- Insulated Window(s)
- Window Treatments
- Fireplace
- Engineered Wood Products
- Front Porch
- Patio
- Rear Porch
- Screened Patio
Appliances
- Disposal
- ENERGY STAR Qualified Dishwasher
- Exhaust Hood
- Gas Oven
- Gas Range
- Gas Water Heater
- Microwave
- Refrigerator
- Tankless Water Heater
- Wall Oven
- Washer/Dryer
- Wine Refrigerator
More Information
- Construction : Fiber Cement, Hardboard Siding
- Roof : Architectural Shingle
- Parking : Driveway, Detached Garage, Garage Door Opener, Garage Faces Side
- Heating : Forced Air, Natural Gas
- Cooling : Central Air
- Water Source : City
- Road : Private Maintained Road
- Listing Terms : Cash, Conventional
Based on information submitted to the MLS GRID as of 10-31-2025 16:15:05 UTC All data is obtained from various sources and may not have been verified by broker or MLS GRID. Supplied Open House Information is subject to change without notice. All information should be independently reviewed and verified for accuracy. Properties may or may not be listed by the office/agent presenting the information.



