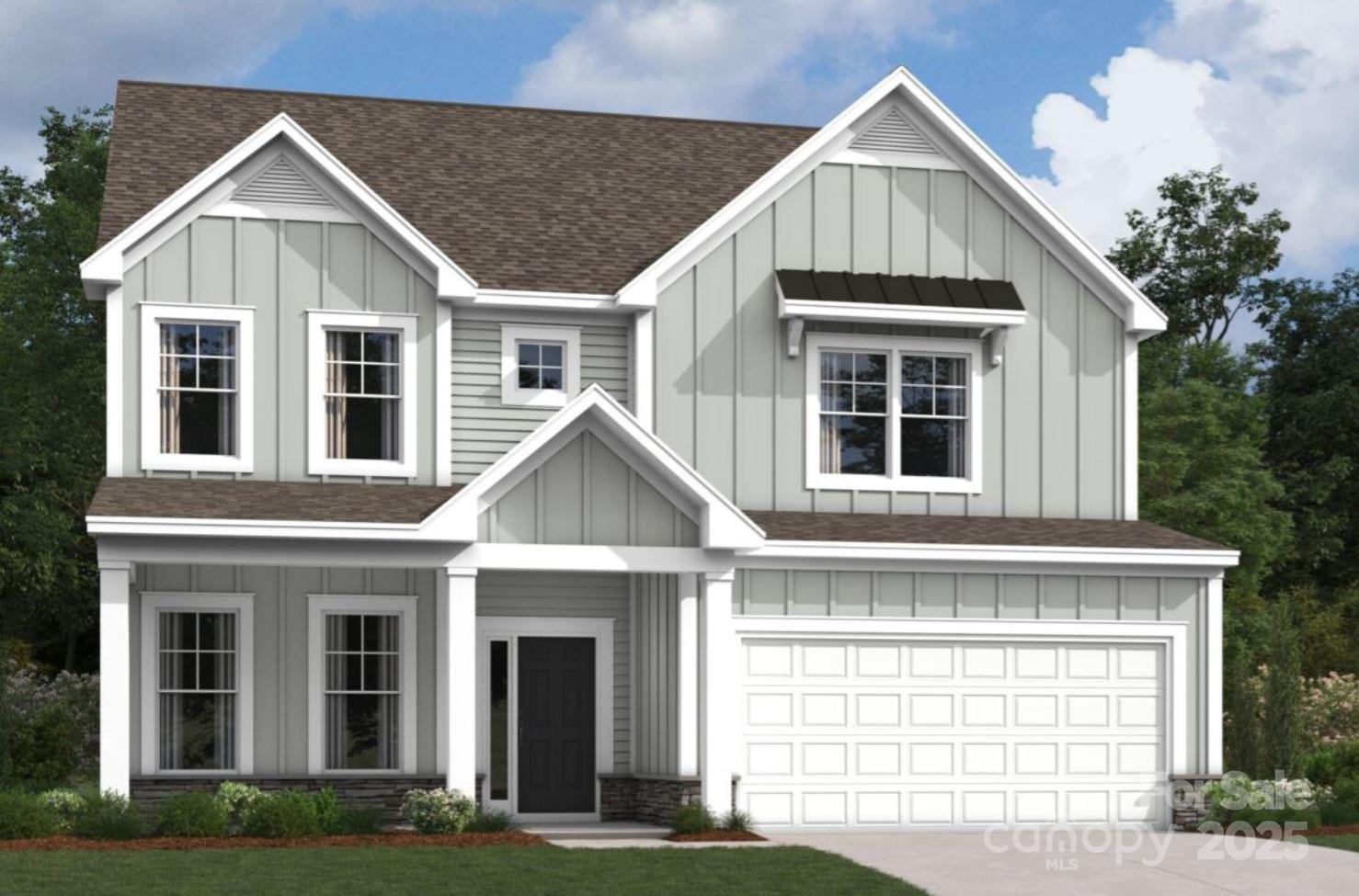3025 Ballenger Street
3025 Ballenger Street
Kannapolis, NC 28027- Bedrooms: 4
- Bathrooms: 3
- Lot Size: 0.173 Acres
Description
Welcome to the Coventry! Walking in from the front covered porch you are greeted with a warm and inviting foyer. Just off the foyer is a formal dining room with a tray. The home opens up to the kitchen, breakfast area and family room. The kitchen is equipped with stainless steel appliances, gas cooktop, exhaust hood and kitchen island with a sink. The family room is spacious and inviting with a gas fireplace, perfect for those cold nights. You'll notice the main living spaces are finished with easily maintainable EVP flooring and 5" crown molding. Walk through the atrium door and you'll find a covered extended porch, perfect for entertaining. To finish this level is a main level guest bedroom and shared full bathroom featuring a tiled shower. Upstairs the loft and hallway also has EVP flooring to help make cleaning easy. The two additional bedrooms are spacious and and have easy access to the shared bathroom. The laundry room is conveniently placed to make laundry days a breeze and even has cabinets to store all your laundry essentials. Finally, the owner's suite is fit for royalty. With a tray ceiling, 5" crown molding and plenty of natural lighting, it may be difficult to get out of bed in the morning! The ensuite features a tiled decked garden tub, tiled shower, dual vanity and a private toilet area to ensure everyone has enough space to get ready. The expansive walk-in closet has enough room to fit any size wardrobe. Welcome to your new home!
Property Summary
| Property Type: | Residential | Property Subtype : | Single Family Residence |
| Year Built : | 2025 | Construction Type : | Site Built |
| Lot Size : | 0.173 Acres | Living Area : | 2,552 sqft |
Property Features
- Garage
- Cable Prewire
- Entrance Foyer
- Garden Tub
- Kitchen Island
- Open Floorplan
- Storage
- Walk-In Closet(s)
- Walk-In Pantry
- Fireplace
- Covered Patio
- Front Porch
- Rear Porch
Appliances
- Dishwasher
- Disposal
- Exhaust Hood
- Gas Cooktop
- Microwave
- Wall Oven
More Information
- Construction : Fiber Cement, Stone
- Roof : Architectural Shingle
- Parking : Driveway, Attached Garage, Garage Door Opener, Garage Faces Front
- Heating : Forced Air, Natural Gas, Zoned
- Cooling : Central Air, Electric, Zoned
- Water Source : City
- Road : Publicly Maintained Road
- Listing Terms : Cash, Conventional, VA Loan
Based on information submitted to the MLS GRID as of 10-31-2025 12:35:05 UTC All data is obtained from various sources and may not have been verified by broker or MLS GRID. Supplied Open House Information is subject to change without notice. All information should be independently reviewed and verified for accuracy. Properties may or may not be listed by the office/agent presenting the information.
