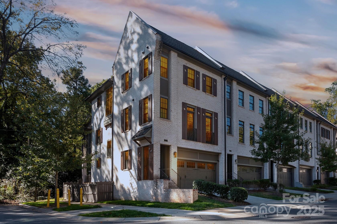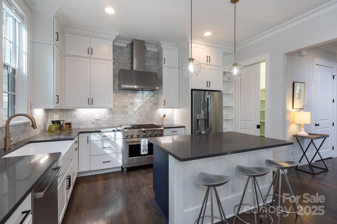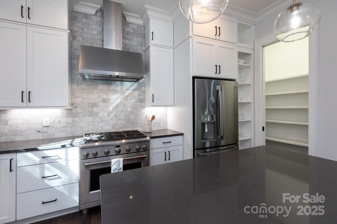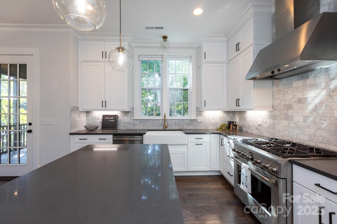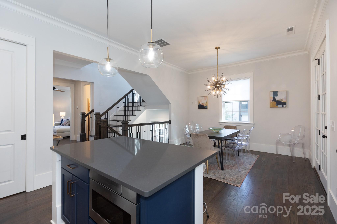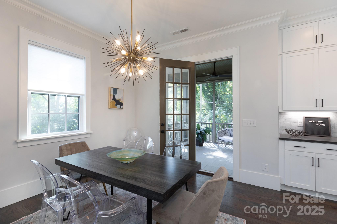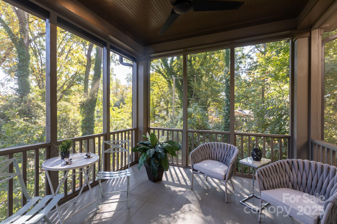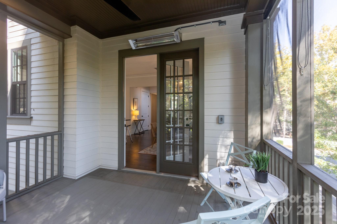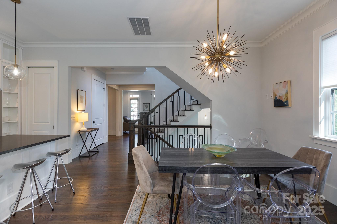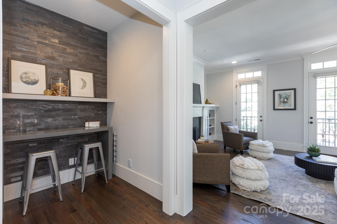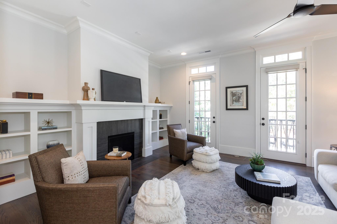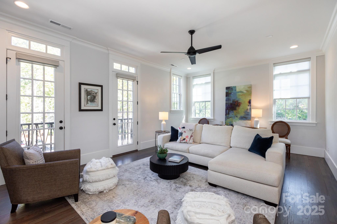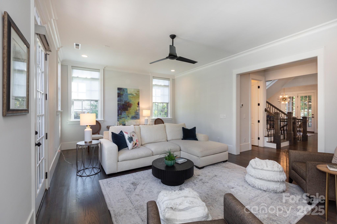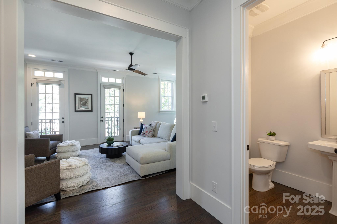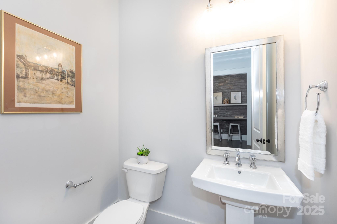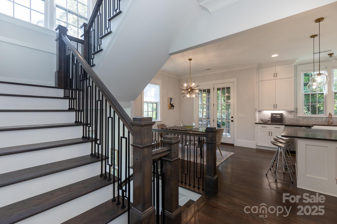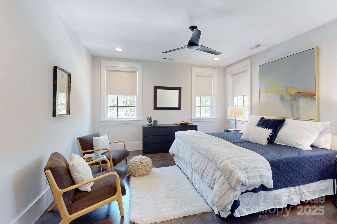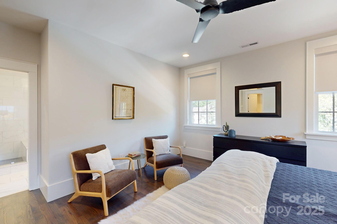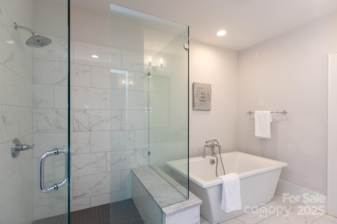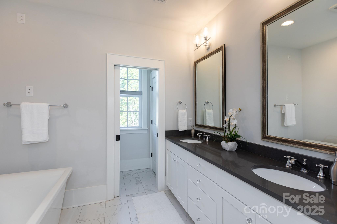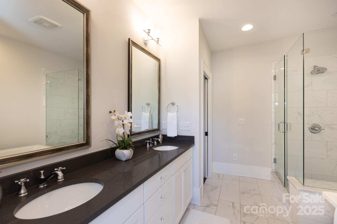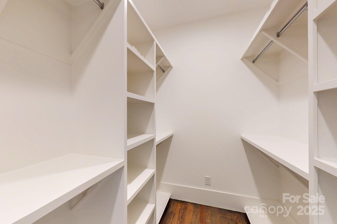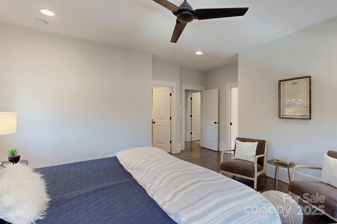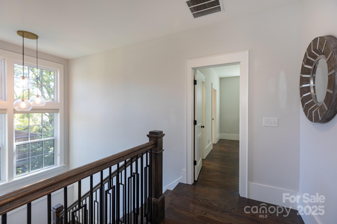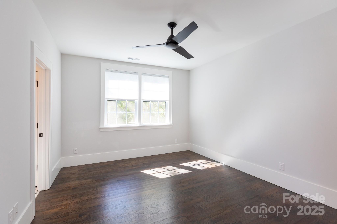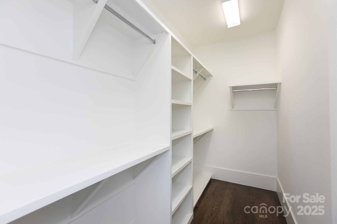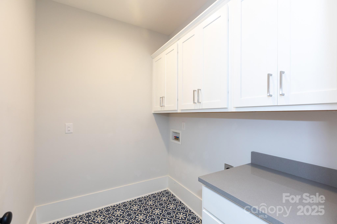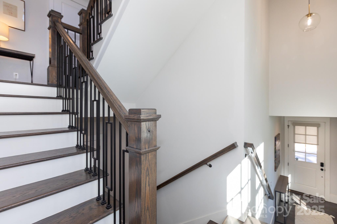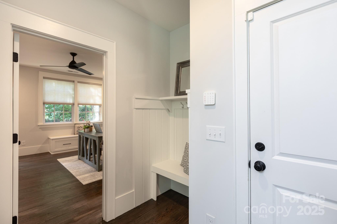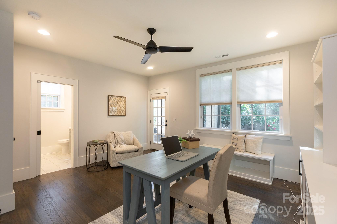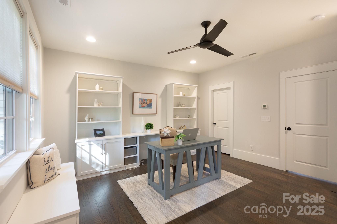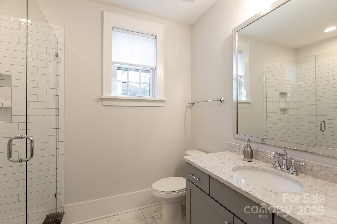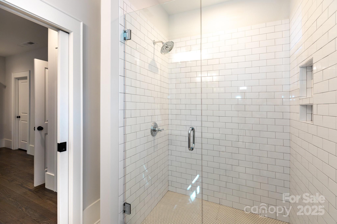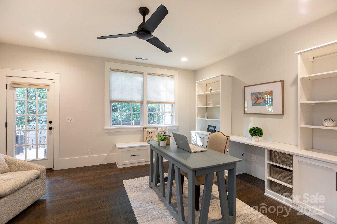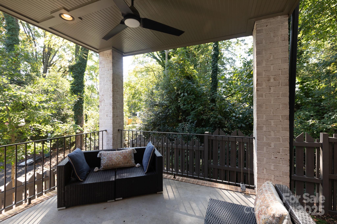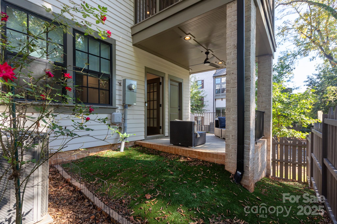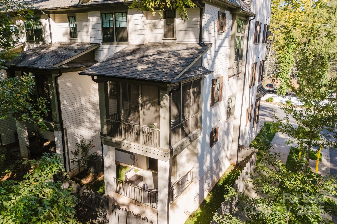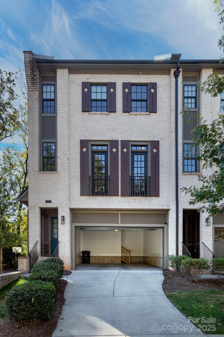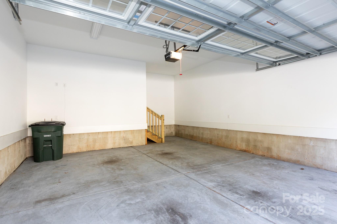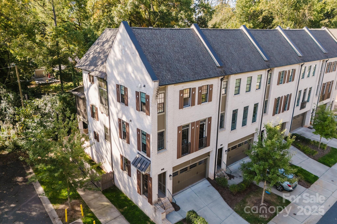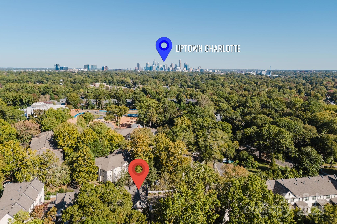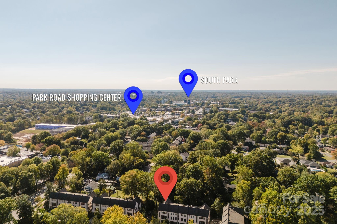2836 Hillside Springs Drive
2836 Hillside Springs Drive
Charlotte, NC 28209- Bedrooms: 3
- Bathrooms: 4
- Lot Size: 0.056 Acres
Description
This is luxury townhome living in an unbeatable Myers Park location. This highly upgraded end unit offers fantastic curb appeal with a stately combination of brick and siding, accented by gorgeous windows. Inside, a front foyer leads to a landing with access to the main living level. It boasts a spacious living room with a fireplace, built-ins, and two Juliet balconies. There's also a flex space, currently a bar. The chef’s kitchen features cabinetry to the ceiling, a 36-inch GE Café gas range with vent hood, a roomy island, and walk-in pantry. It connects to the dining room and the screened back porch with a built-in infrared heater. Upstairs, you'll find two bedrooms and two full baths, including the primary suite with a custom walk-in closet and a bath with dual vanity, shower, and soaking tub. The laundry area is conveniently tucked between the two bedrooms. On the ground level, there’s another suite with a full bath, upgraded built-ins, and access to a covered lower porch with storage room, and the yard with low-maintenance artificial turf. A drop zone and two-car garage add extra convenience. Other upgrades include designer stair railings, hardwoods throughout (no carpet), top-tier bathroom vanities & tile, and customized window coverings (some motorized). With its end placement in the center of the community, you’re insulated from Park Road while enjoying incredible natural light throughout the day. Welcome home!
Property Summary
| Property Type: | Residential | Property Subtype : | Townhouse |
| Year Built : | 2020 | Construction Type : | Site Built |
| Lot Size : | 0.056 Acres | Living Area : | 2,823 sqft |
Property Features
- End Unit
- Garage
- Attic Stairs Pulldown
- Built-in Features
- Drop Zone
- Entrance Foyer
- Kitchen Island
- Open Floorplan
- Pantry
- Split Bedroom
- Walk-In Closet(s)
- Walk-In Pantry
- Fireplace
- Covered Patio
- Porch
- Rear Porch
- Screened Patio
Appliances
- Dishwasher
- Disposal
- Exhaust Hood
- Gas Range
- Microwave
- Refrigerator
More Information
- Construction : Brick Partial, Fiber Cement
- Roof : Architectural Shingle
- Parking : Attached Garage
- Heating : Central, Natural Gas
- Cooling : Central Air
- Water Source : City
- Road : Publicly Maintained Road, Private Maintained Road
- Listing Terms : Cash, Conventional
Based on information submitted to the MLS GRID as of 10-30-2025 16:25:05 UTC All data is obtained from various sources and may not have been verified by broker or MLS GRID. Supplied Open House Information is subject to change without notice. All information should be independently reviewed and verified for accuracy. Properties may or may not be listed by the office/agent presenting the information.
