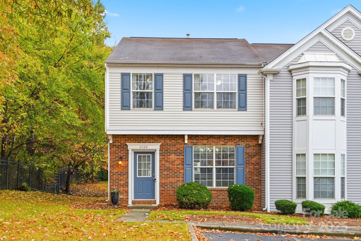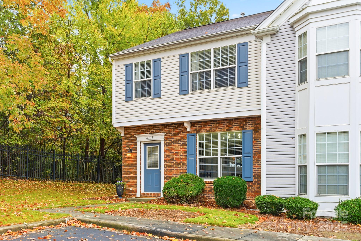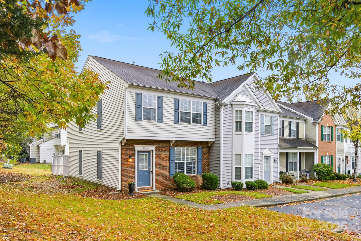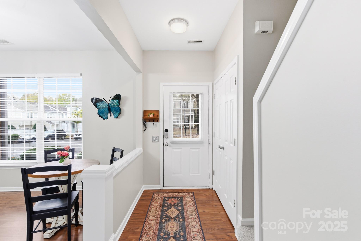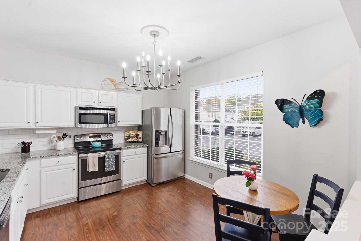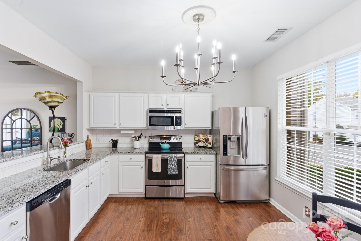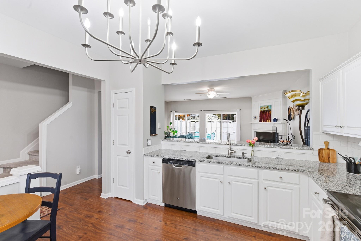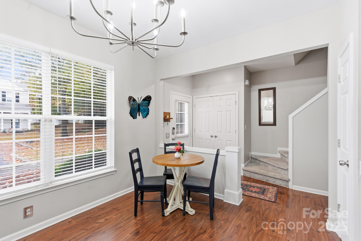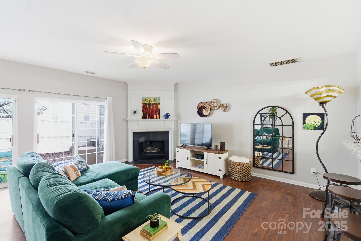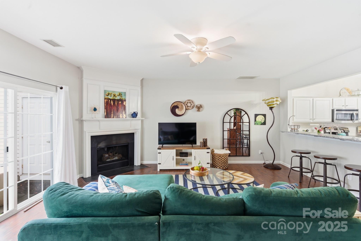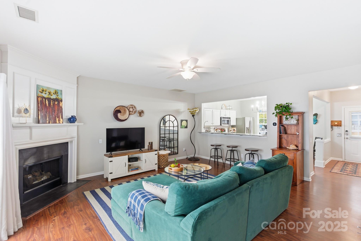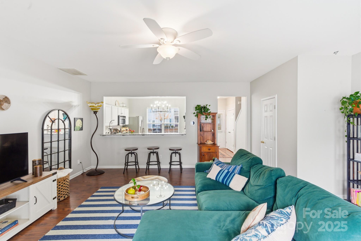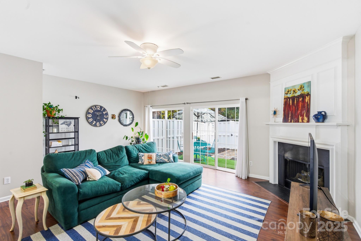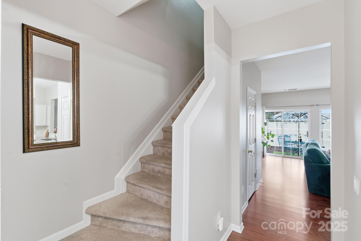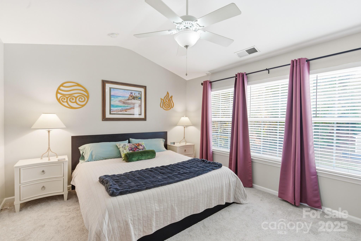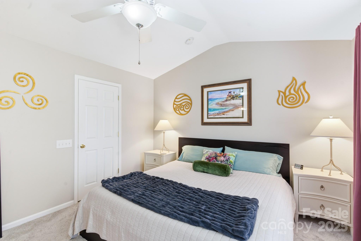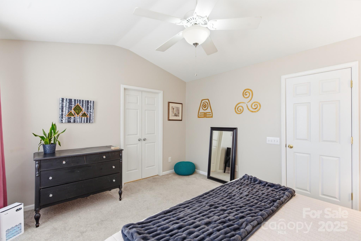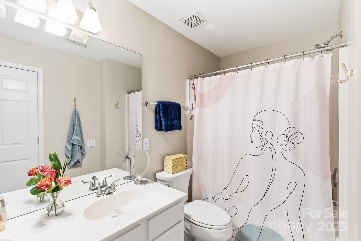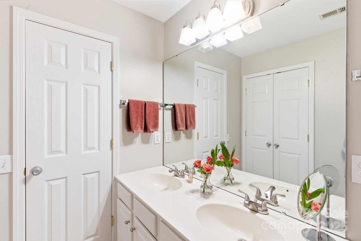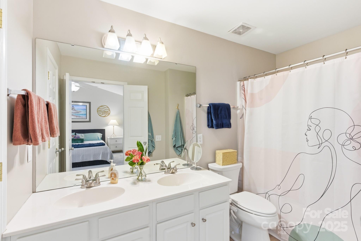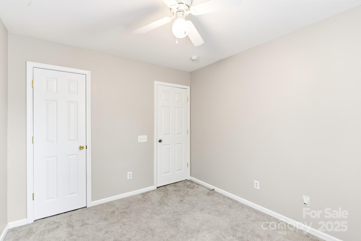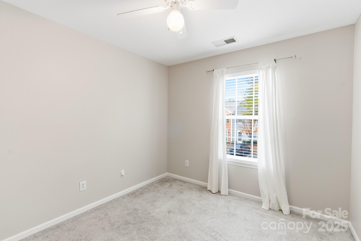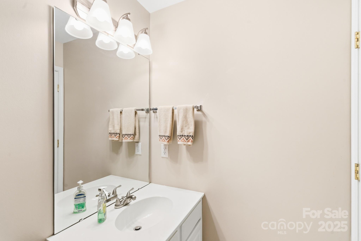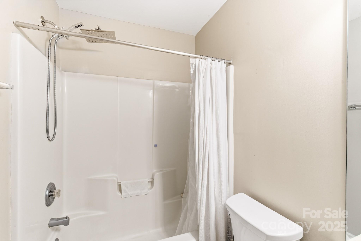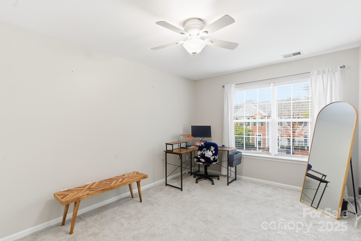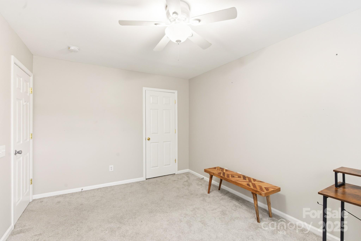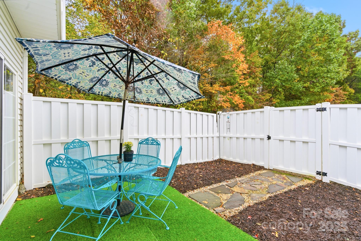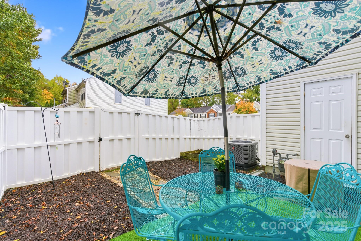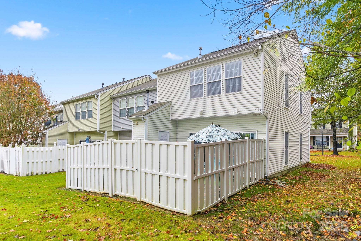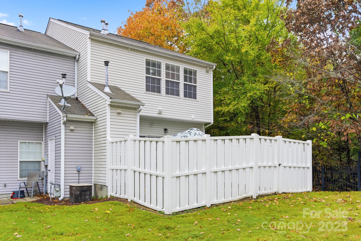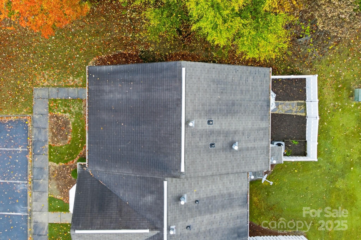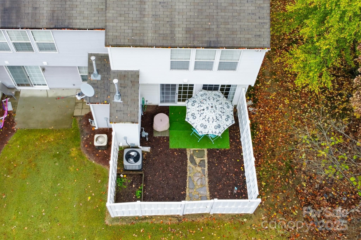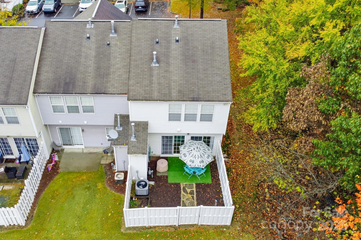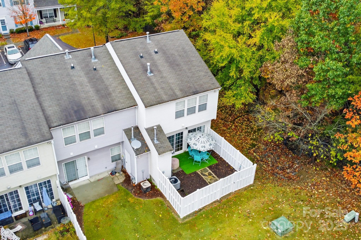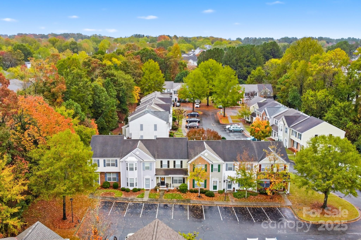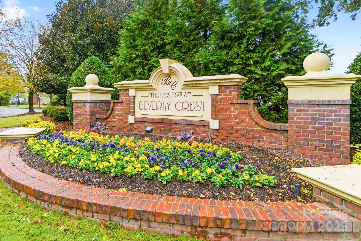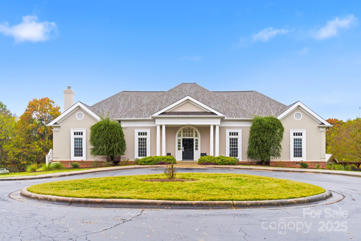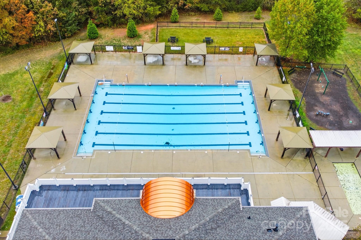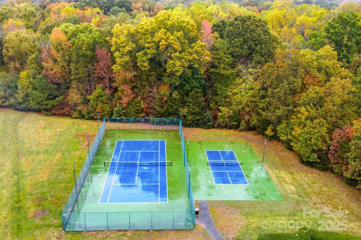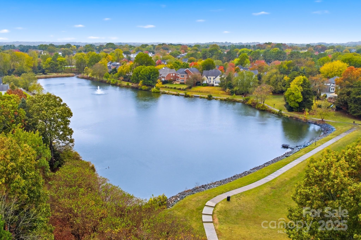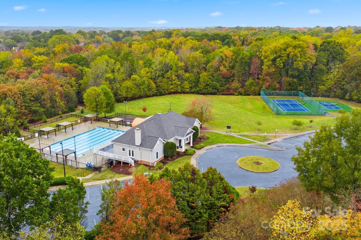6728 Rothchild Drive
6728 Rothchild Drive
Charlotte, NC 28270- Bedrooms: 3
- Bathrooms: 3
- Lot Size: 0.04 Acres
Description
Step into this beautiful end-unit townhome offering 3 bedrooms and 2.5 baths, meticulously updated and ready for its next owner. The layout features an open-concept living and kitchen area that flows seamlessly out to a private patio and fenced backyard—ideal for entertaining or relaxing outdoors. The home is bright and inviting thanks to its end-unit position, and it features new carpet, laminate hardwood flooring, fresh paint, and modern finishes. In the kitchen you’ll find white cabinetry, stainless-steel appliances, a subway-tile backsplash, granite countertops, and an extended breakfast bar. The living room is anchored by a gas-log fireplace and opens via a sliding glass door to the backyard space. The owner’s suite brings a vaulted ceiling, triple windows, dual vanities, a garden tub/shower combo and a walk-in closet. Two dedicated parking spaces are right in front of the home for added convenience. Located in the sought-after 28270 zip code within the established ?The Preserve at Beverly Crest neighborhood, this home offers both convenience and serenity. Residents enjoy walking trails, lush green spaces and beautifully landscaped common areas. The community features a clubhouse, swimming pool and tennis courts—amenities that add real value and lifestyle appeal. With easy access to shopping, dining and major thoroughfares, the location combines suburban calm with urban convenience. If you’re looking for a move-in ready townhome in a strong Charlotte neighborhood—with smart updates, outdoor space, and a community with amenities—this one checks all the boxes. It offers modern finishes, functional flow, and a location that supports both daily convenience and long-term value.
Property Summary
| Property Type: | Residential | Property Subtype : | Townhouse |
| Year Built : | 1999 | Construction Type : | Site Built |
| Lot Size : | 0.04 Acres | Living Area : | 1,457 sqft |
Property Features
- End Unit
- Cable Prewire
- Pantry
- Walk-In Closet(s)
- Fireplace
- Patio
Appliances
- Dishwasher
- Disposal
- Electric Oven
- Electric Range
- Electric Water Heater
- Microwave
- Plumbed For Ice Maker
More Information
- Construction : Brick Partial, Vinyl
- Roof : Asbestos Shingle
- Parking : Parking Space(s)
- Heating : Electric, Forced Air
- Cooling : Ceiling Fan(s), Central Air
- Water Source : City
- Road : Publicly Maintained Road
Based on information submitted to the MLS GRID as of 10-30-2025 16:30:05 UTC All data is obtained from various sources and may not have been verified by broker or MLS GRID. Supplied Open House Information is subject to change without notice. All information should be independently reviewed and verified for accuracy. Properties may or may not be listed by the office/agent presenting the information.
