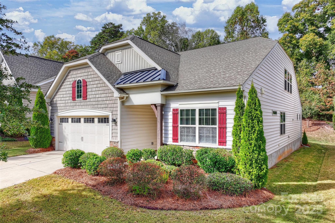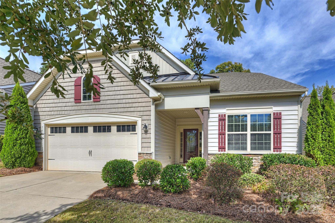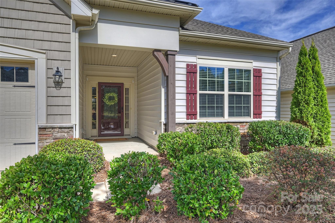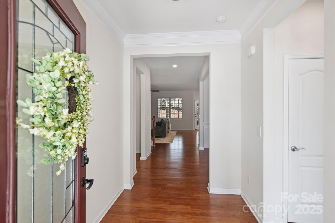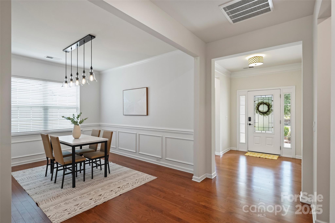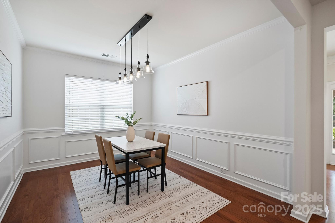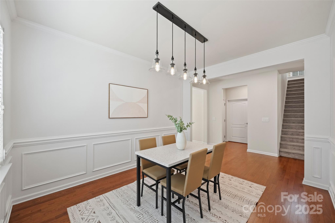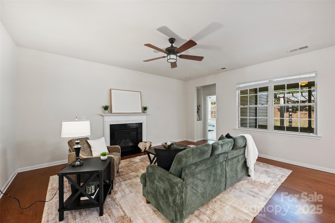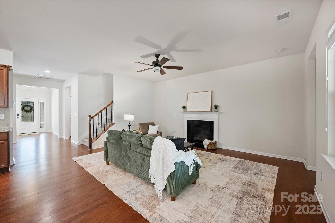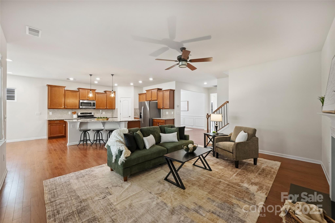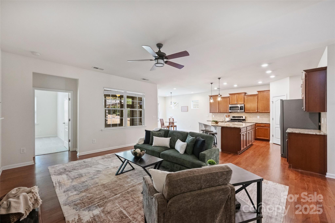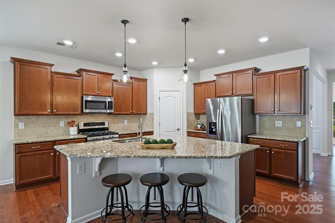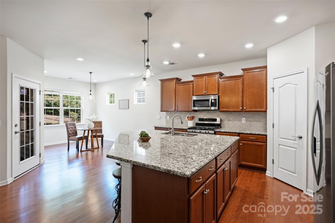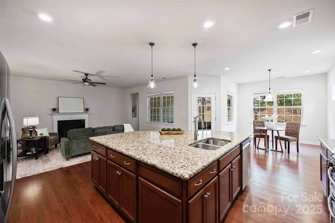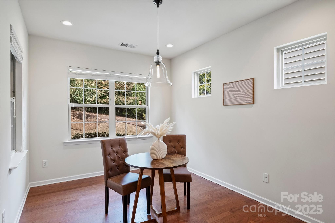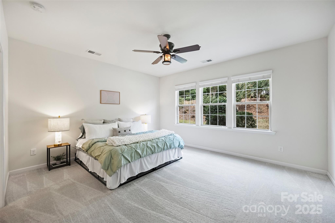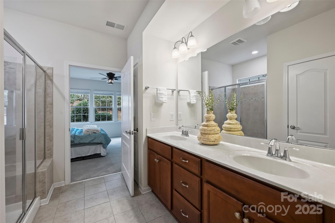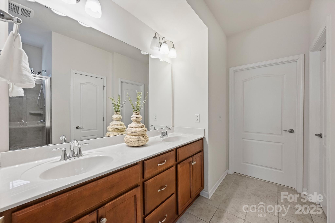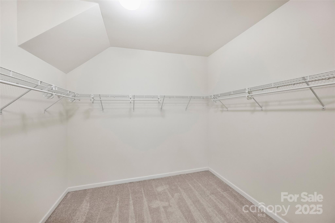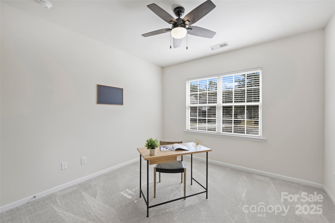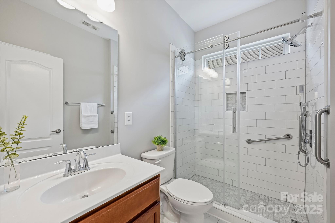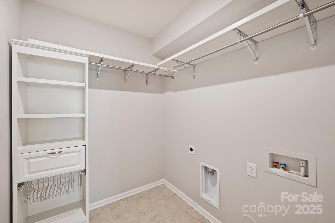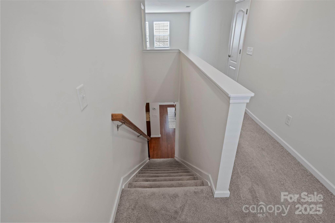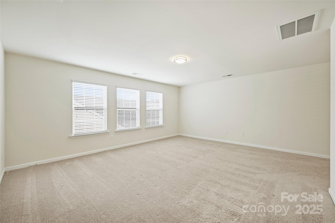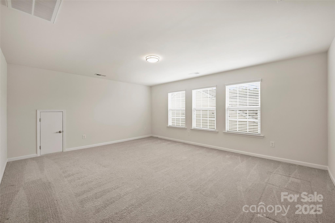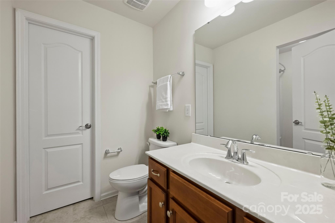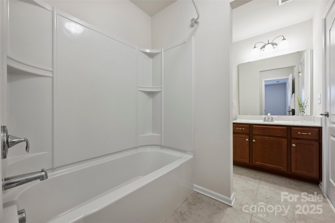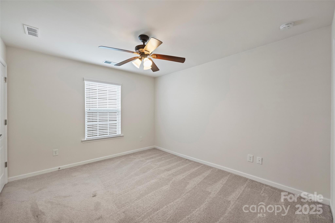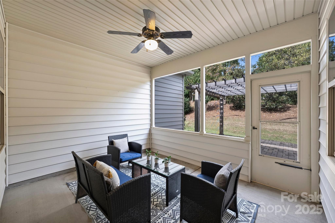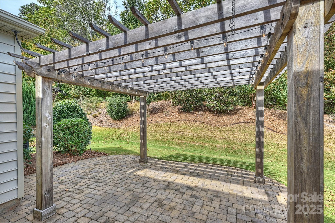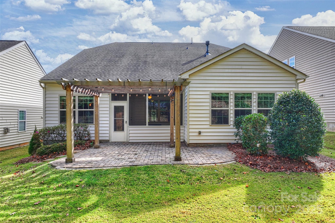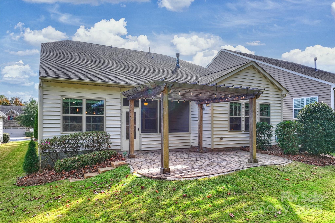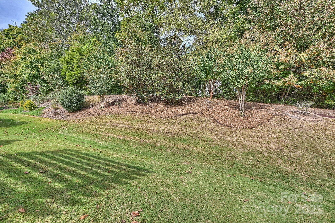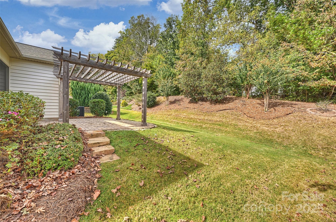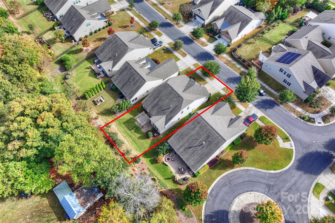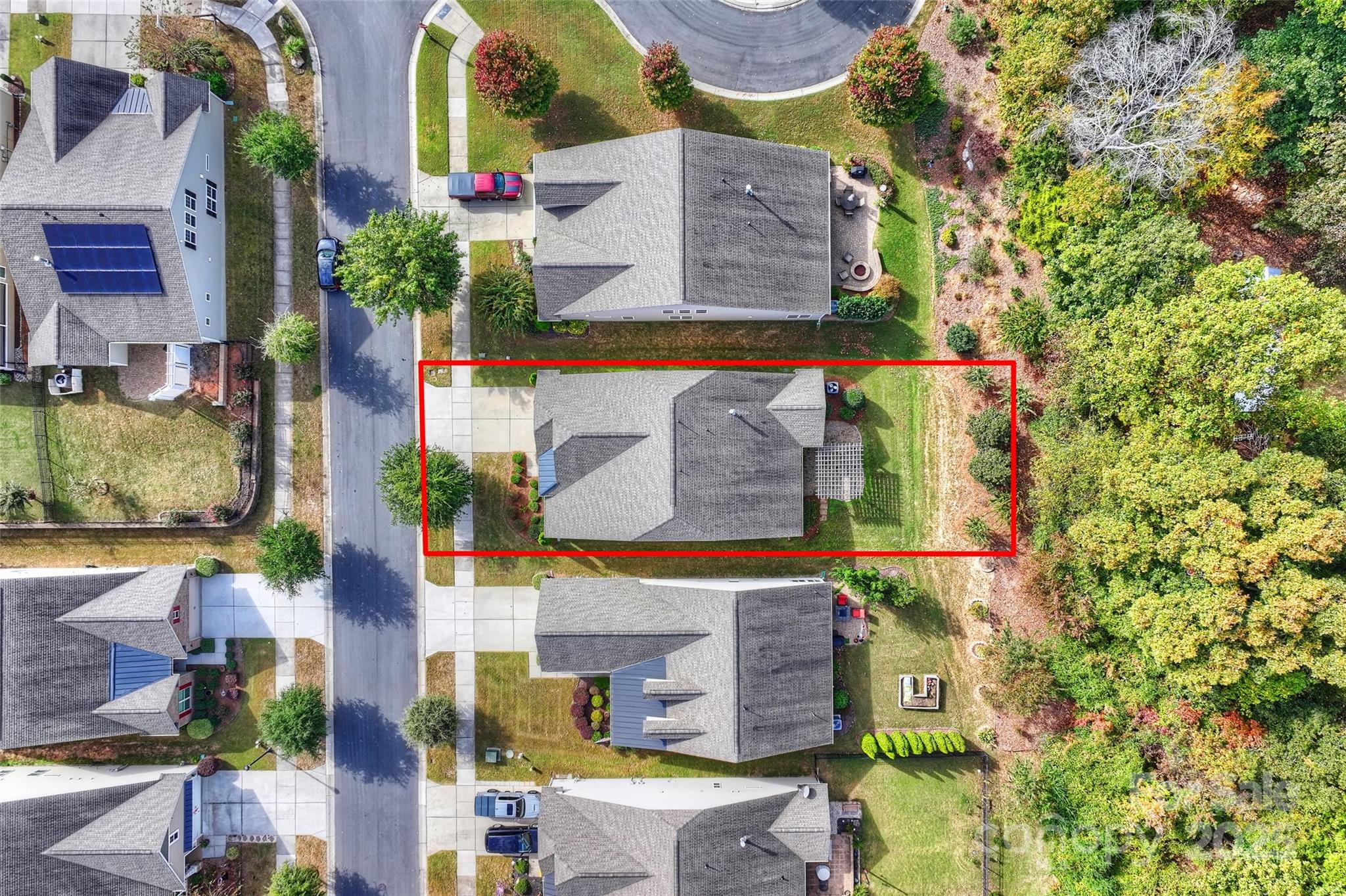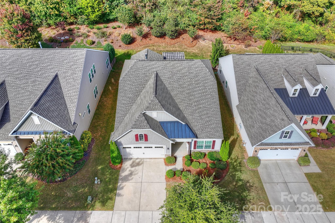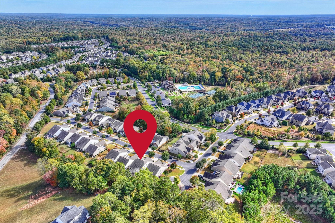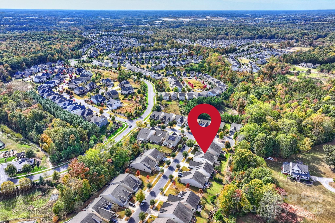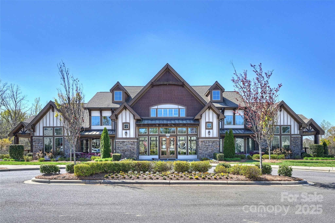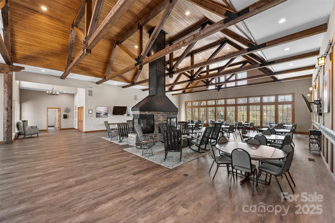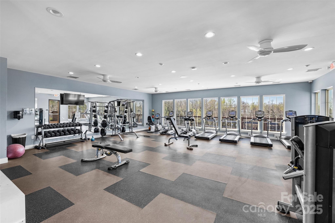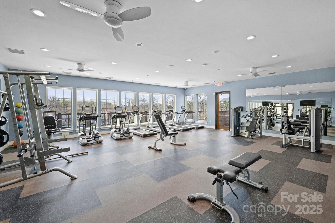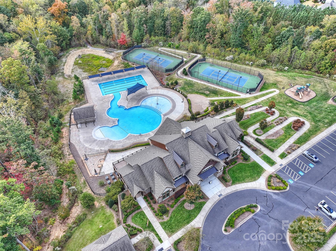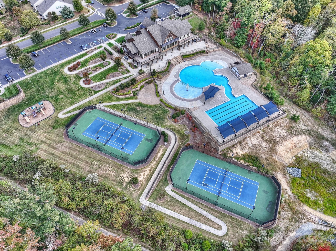748 Bearcamp Way
748 Bearcamp Way
Fort Mill, SC 29715- Bedrooms: 3
- Bathrooms: 3
- Lot Size: 0.16 Acres
Description
Beautifully upgraded home in the amenity-rich Waterside at the Catawba community! This move-in ready property offers 3 bedrooms, 3 bathrooms, and a spacious loft. Step inside to find gleaming hardwood floors and an inviting open floor plan. The desirable main-level primary suite features an oversized shower, water closet, and large walk-in closet. The chef’s kitchen is perfect for entertaining, showcasing granite countertops, stainless steel appliances, and an oversized island that opens to the breakfast area and great room with a cozy gas fireplace. The main level also includes a formal dining room, large laundry room, and an additional bedroom with a full bath. Upstairs, you’ll find a generous loft area, ideal for a second living space, home office, or media room, along with another bedroom and full bathroom. Step outside to your screened-in porch overlooking a beautifully designed paver patio with pergola and built-in gas line, perfect for year-round grilling and outdoor relaxation. Hardwood floors run throughout the main level living areas, with new carpet, and neutral paint completing the home’s move-in appeal. Enjoy resort-style amenities including pools, clubhouse, fitness center, tennis courts, playgrounds, walking trails, and easy access to the nearby Banks Athletic Park.
Property Summary
| Property Type: | Residential | Property Subtype : | Single Family Residence |
| Year Built : | 2015 | Construction Type : | Site Built |
| Lot Size : | 0.16 Acres | Living Area : | 2,632 sqft |
Property Features
- Garage
- Attic Walk In
- Breakfast Bar
- Kitchen Island
- Open Floorplan
- Split Bedroom
- Storage
- Walk-In Closet(s)
- Walk-In Pantry
- Insulated Window(s)
- Fireplace
- Covered Patio
- Patio
- Porch
- Screened Patio
Appliances
- Dishwasher
- Gas Oven
- Gas Range
- Ice Maker
- Microwave
- Plumbed For Ice Maker
- Refrigerator with Ice Maker
More Information
- Construction : Stone Veneer, Vinyl
- Roof : Architectural Shingle
- Parking : Driveway, Attached Garage
- Heating : Forced Air
- Cooling : Ceiling Fan(s), Central Air
- Water Source : County Water
- Road : Publicly Maintained Road
- Listing Terms : Cash, Conventional, FHA, VA Loan
Based on information submitted to the MLS GRID as of 10-30-2025 16:30:05 UTC All data is obtained from various sources and may not have been verified by broker or MLS GRID. Supplied Open House Information is subject to change without notice. All information should be independently reviewed and verified for accuracy. Properties may or may not be listed by the office/agent presenting the information.
