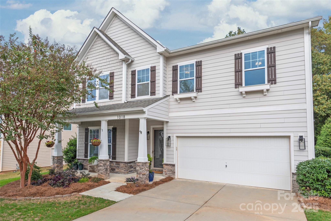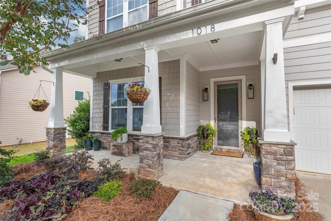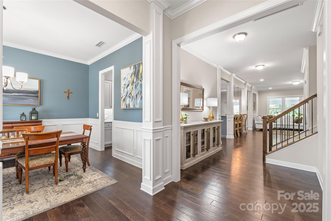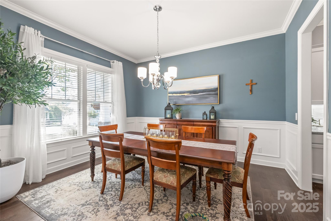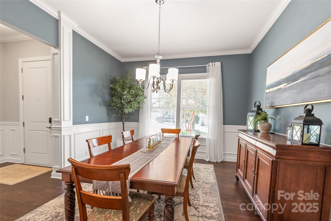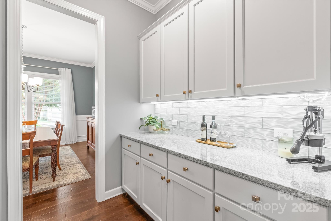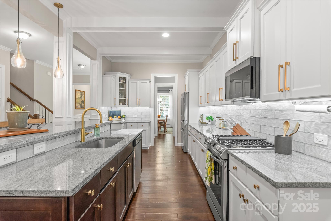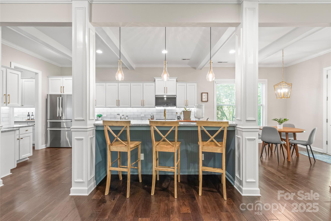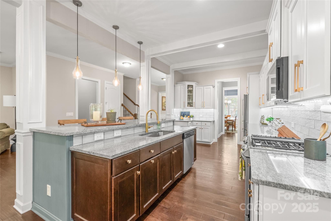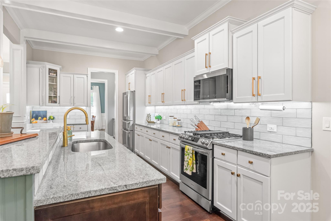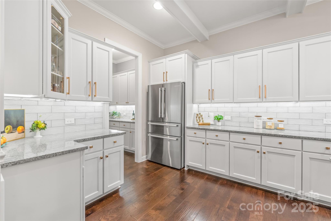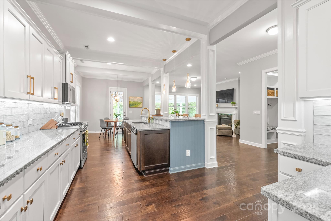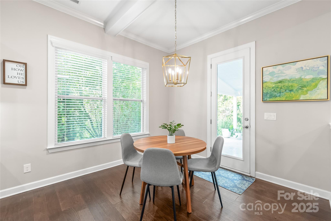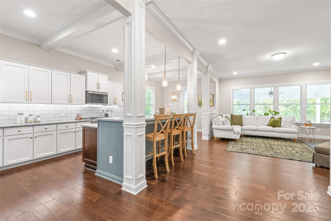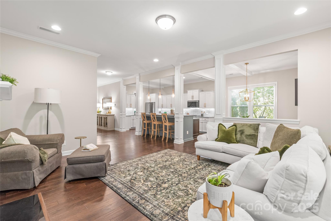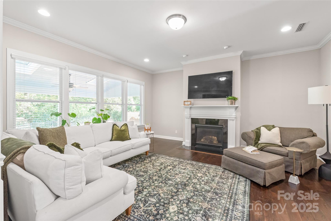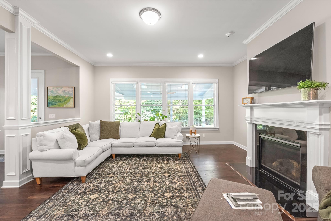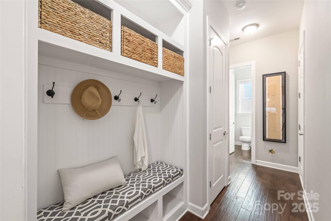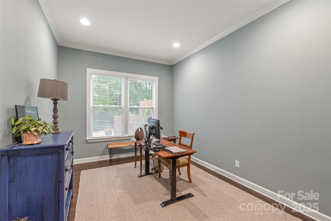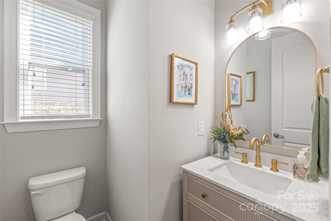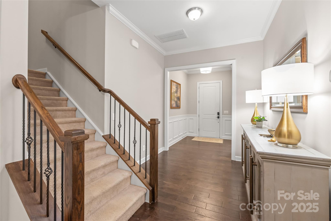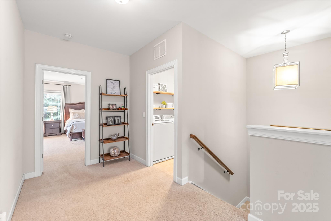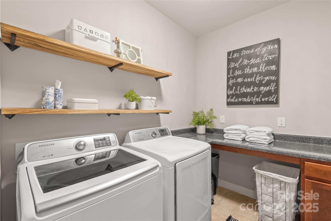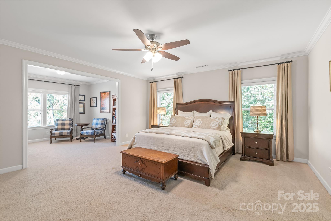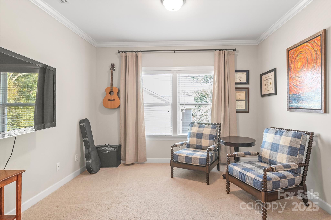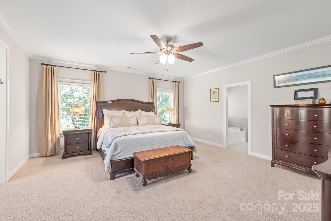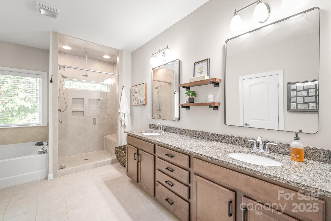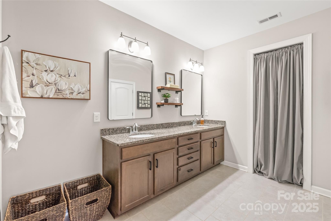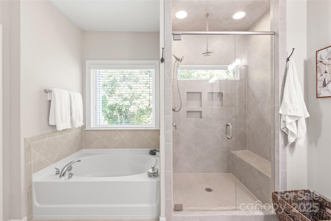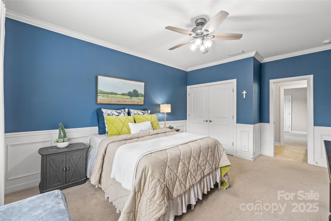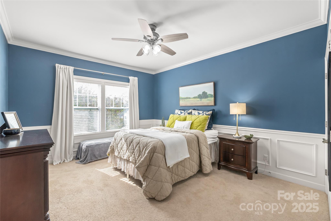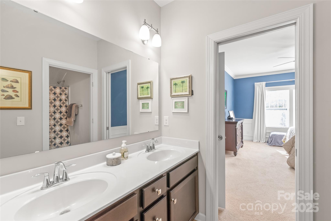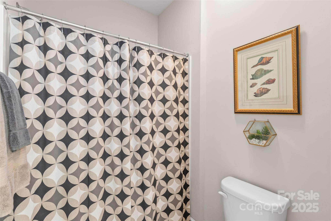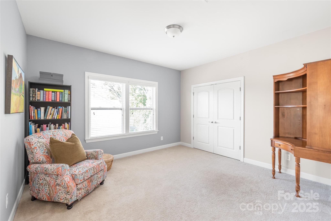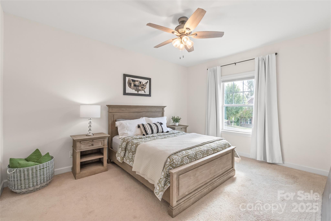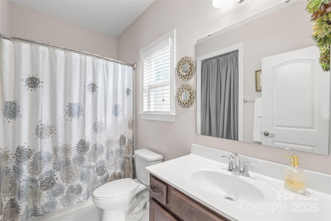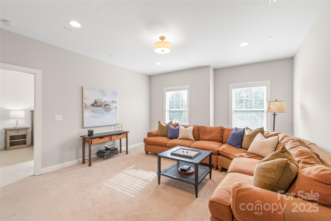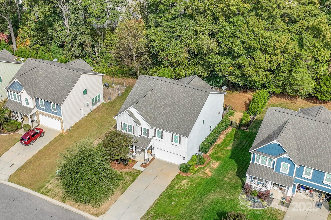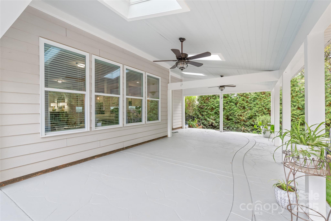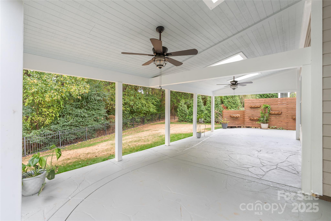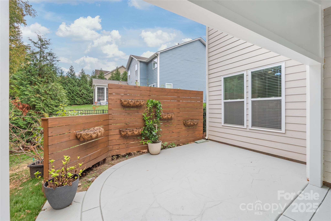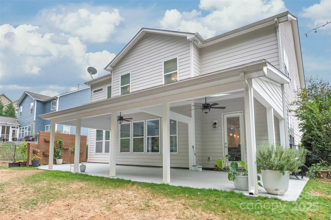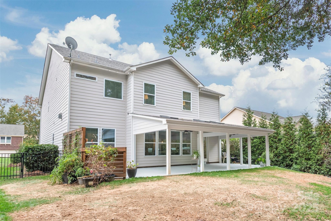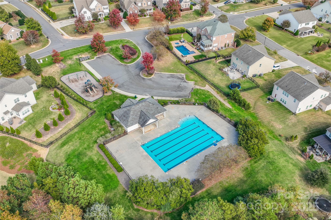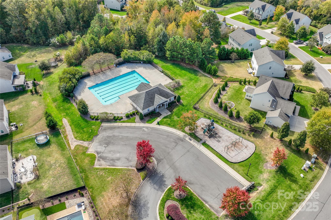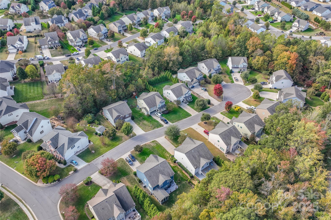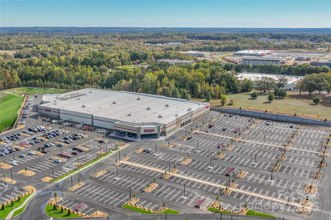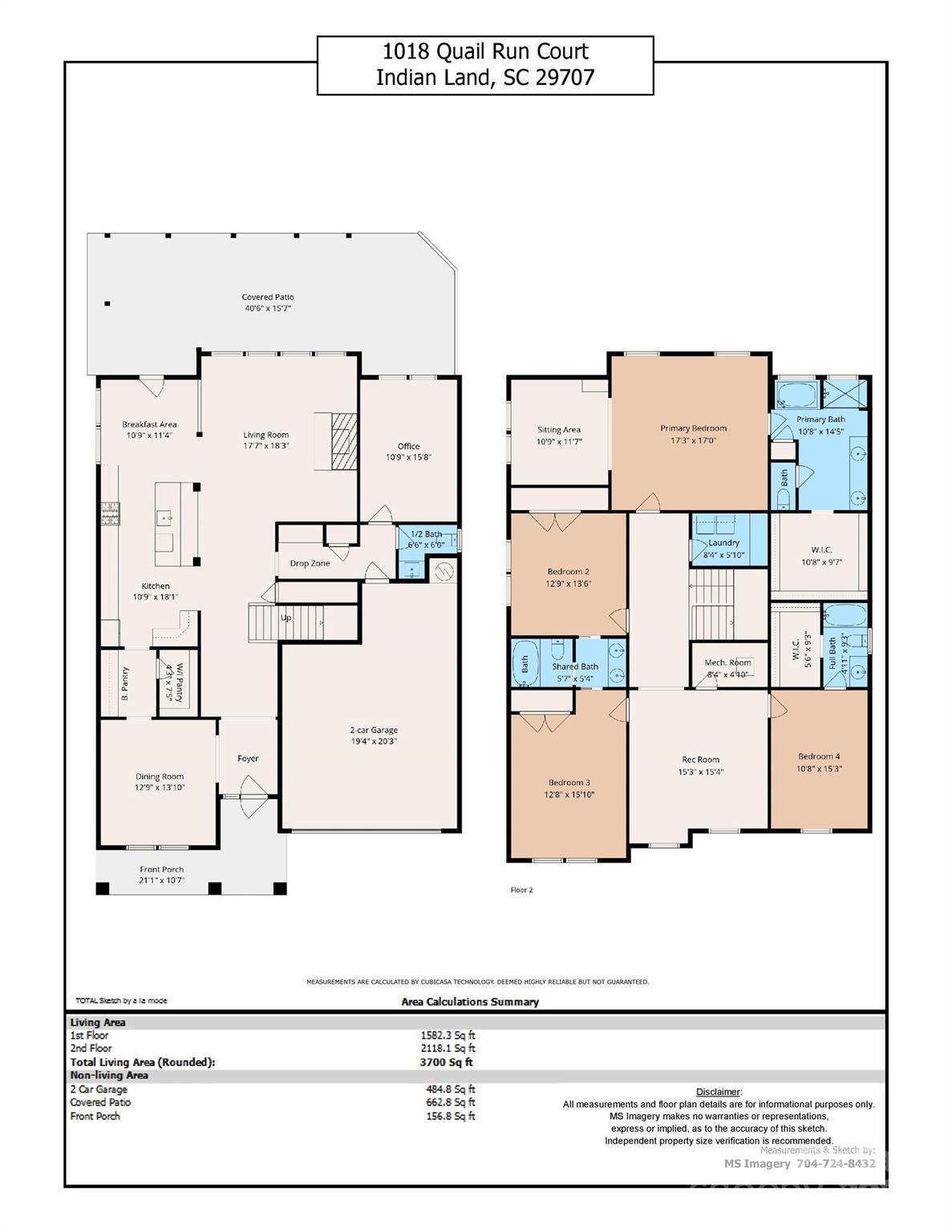1018 Quail Run Court
1018 Quail Run Court
Fort Mill, SC 29707- Bedrooms: 4
- Bathrooms: 4
- Lot Size: 0.25 Acres
Description
Welcome to the heart of Indian Land, located next to Ballantyne, where convenience meets comfort; just minutes from the new Costco, Target, and Lowe’s, and easy access to I-485. From the moment you step through the grand entry with soaring ceilings and 8’ doors, this beautifully maintained home draws you in with its warmth and character. Gleaming hardwoods flow throughout the main level, enhanced by elegant crown molding and timeless trim details. The chef’s kitchen is the true heart of the home, featuring new appliances, updated knobs, designer lighting, new backsplash and faucet, along with a walk-in pantry and butler’s area. The open flow into the cozy living room with fireplace makes it perfect for family gatherings or entertaining friends. Work from home in the private office, keep life organized with the custom-designed drop zone, and enjoy the updated powder bathroom for added convenience. A new furnace provides year-round comfort and peace of mind. Step outside and unwind on the newly constructed covered porch overlooking the private, fenced-in backyard with wooded views. Whether it’s morning coffee or evening conversations, this outdoor retreat is designed for everyday enjoyment. Upstairs, the luxurious primary suite features a private sitting area and large walk-in closet. Three additional spacious bedrooms, a second living area/bonus room, and a spacious laundry room with built-ins offer space and functionality for everyone. With thoughtful upgrades and spaces designed for real living, this home perfectly blends style, comfort, and connection—all in one of Indian Land’s most desirable locations.
Property Summary
| Property Type: | Residential | Property Subtype : | Single Family Residence |
| Year Built : | 2016 | Construction Type : | Site Built |
| Lot Size : | 0.25 Acres | Living Area : | 3,700 sqft |
Property Features
- Wooded
- Garage
- Attic Stairs Pulldown
- Built-in Features
- Cable Prewire
- Drop Zone
- Entrance Foyer
- Garden Tub
- Kitchen Island
- Open Floorplan
- Pantry
- Storage
- Walk-In Closet(s)
- Walk-In Pantry
- Insulated Window(s)
- Fireplace
- Covered Patio
- Front Porch
- Rear Porch
Appliances
- Dishwasher
- Disposal
- Electric Water Heater
- Gas Oven
- Gas Range
- Microwave
- Plumbed For Ice Maker
More Information
- Construction : Fiber Cement
- Roof : Architectural Shingle
- Parking : Driveway, Attached Garage, Garage Door Opener
- Heating : Heat Pump, Zoned
- Cooling : Ceiling Fan(s), Central Air, Zoned
- Water Source : County Water
- Road : Publicly Maintained Road
- Listing Terms : Cash, Conventional, FHA, VA Loan
Based on information submitted to the MLS GRID as of 10-30-2025 16:30:05 UTC All data is obtained from various sources and may not have been verified by broker or MLS GRID. Supplied Open House Information is subject to change without notice. All information should be independently reviewed and verified for accuracy. Properties may or may not be listed by the office/agent presenting the information.
