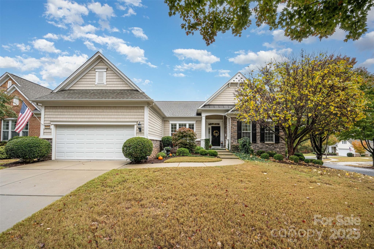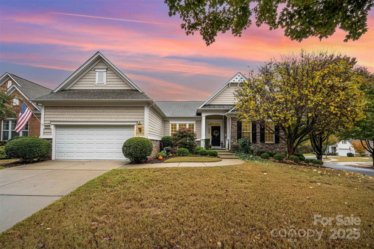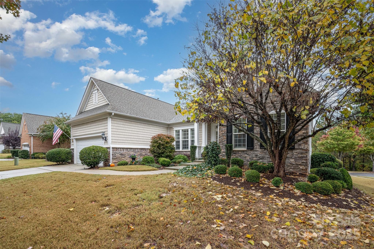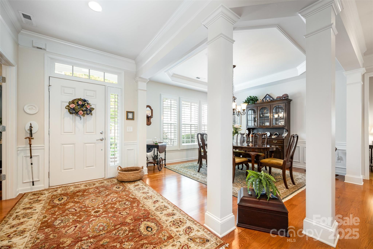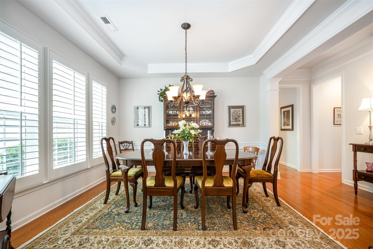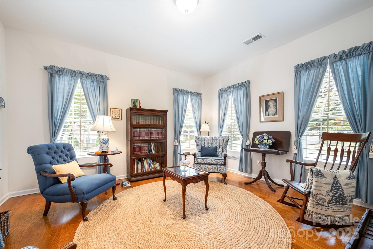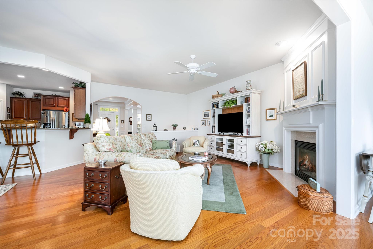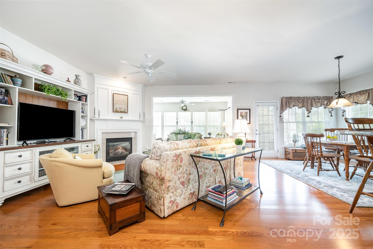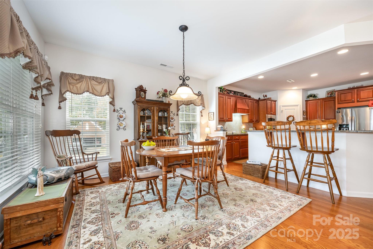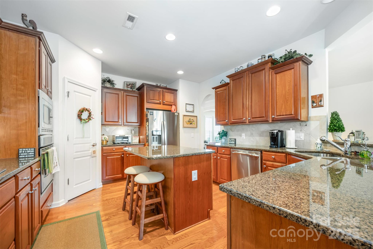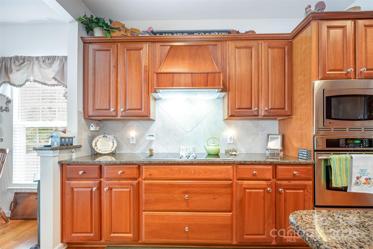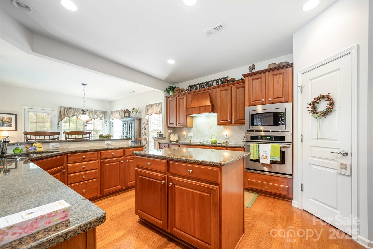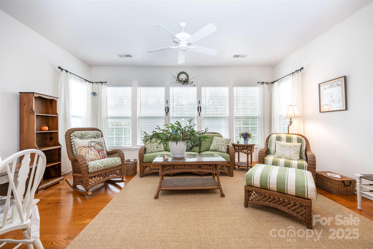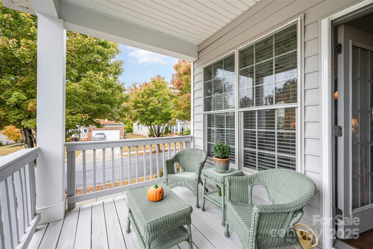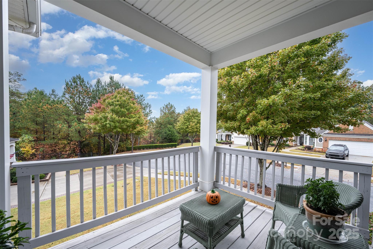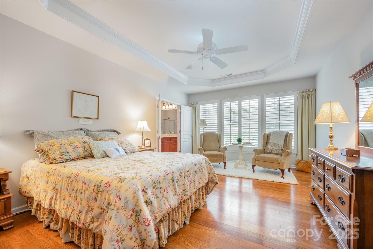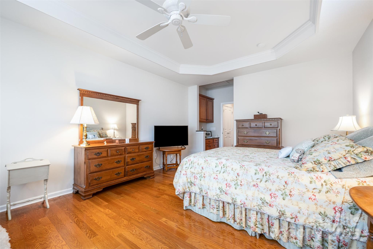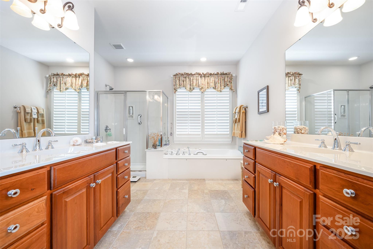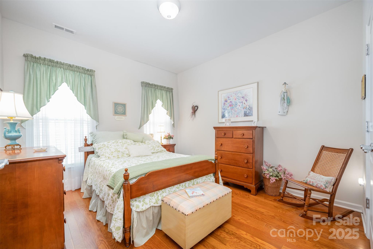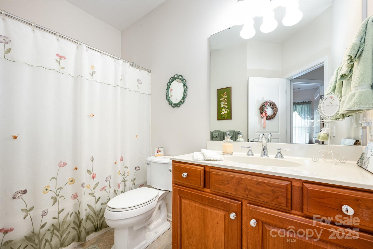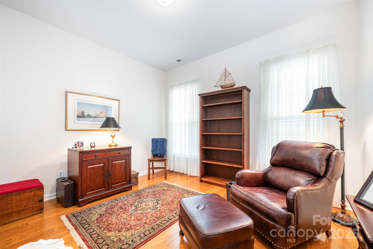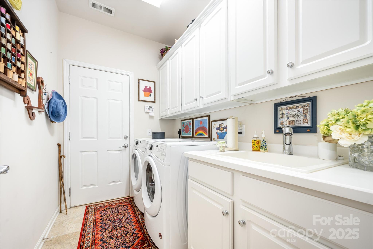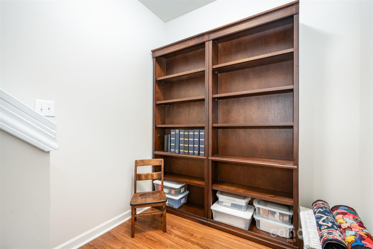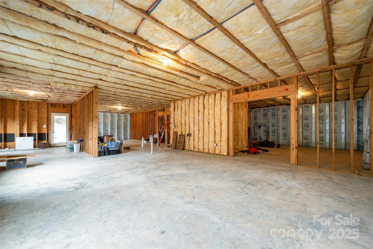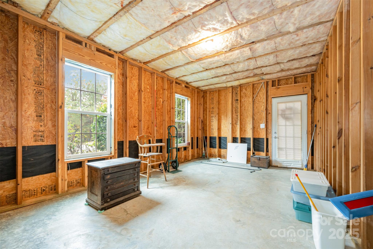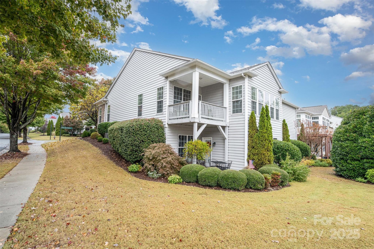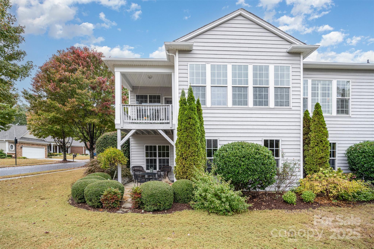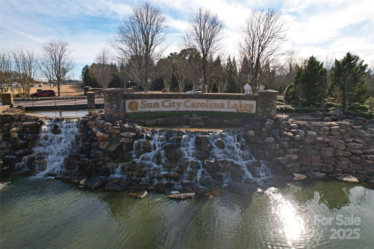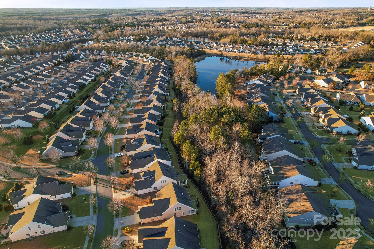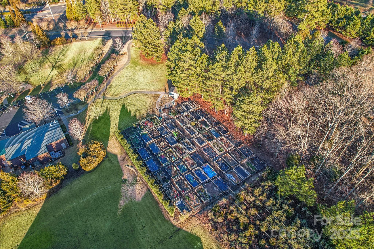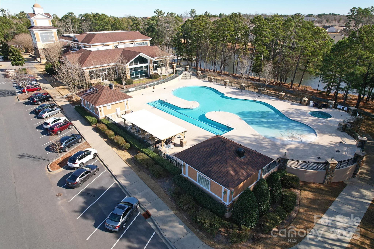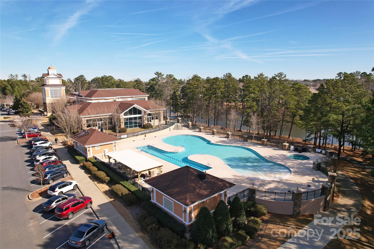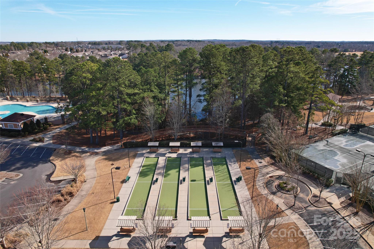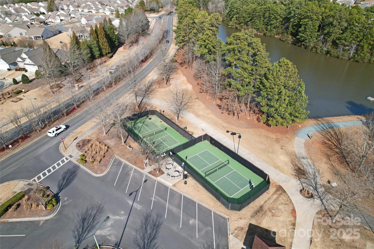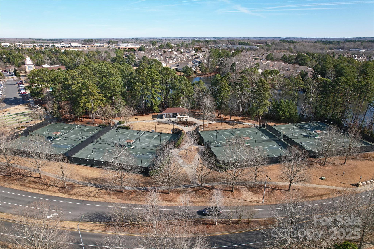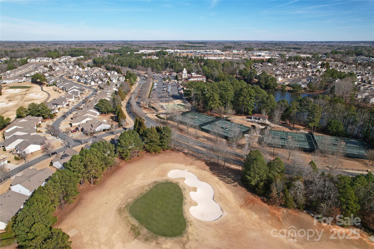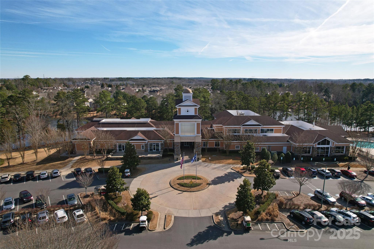9335 Whistling Straits Drive
9335 Whistling Straits Drive
Indian Land, SC 29707- Bedrooms: 3
- Bathrooms: 2
- Lot Size: 0.19 Acres
Description
Welcome home to this beautifully maintained Chestnut Garden floor plan, part of the highly desired Manors Series in the 55+ community of Sun City Carolina Lakes! Perfectly positioned near the amenity center, golf course and on a quiet cul-de-sac with minimal traffic. This one-story home features a walk-out unfinished basement—ideal for storage, hobbies, or future expansion. Inside, you’ll find hardwood floors throughout, plantation shutters, and an inviting open-concept layout designed for easy living and entertaining. The kitchen features granite countertops, a wood hood vent, and abundant cabinetry, flowing seamlessly into the living area with a gas fireplace. The sunroom bump-out fills the space with natural light and opens to both an upper porch and lower patio—a perfect spot to enjoy the peaceful surroundings. Recent updates include a 2021 furnace and dehumidifier. Enjoy resort-style amenities just down the street—three pools (including an indoor pool), eight clay tennis courts, eight pickleball courts, a 53,000 sq ft amenity center with ballroom and stage, pottery and woodworking studios, billiards room, indoor walking track, softball complex, kayak center with river access, and over 380 acres of open space with scenic lakes and walking trails. Conveniently close to medical facilities, shopping, dining, and golf cart-accessible services, this home offers comfort, connection, and a vibrant active lifestyle!
Property Summary
| Property Type: | Residential | Property Subtype : | Single Family Residence |
| Year Built : | 2006 | Construction Type : | Site Built |
| Lot Size : | 0.19 Acres | Living Area : | 2,595 sqft |
Property Features
- Level
- Wooded
- Views
- Garage
- Attic Stairs Pulldown
- Open Floorplan
- Storage
- Walk-In Closet(s)
- Fireplace
- Balcony
- Front Porch
- Rear Porch
Appliances
- Convection Oven
- Dishwasher
- Disposal
- Electric Oven
- Electric Range
- Exhaust Fan
- Exhaust Hood
- Gas Water Heater
- Microwave
- Refrigerator
- Self Cleaning Oven
- Washer/Dryer
More Information
- Construction : Cedar Shake, Stone, Wood
- Parking : Attached Garage
- Heating : Forced Air, Natural Gas
- Cooling : Central Air
- Water Source : County Water
- Road : Private Maintained Road
- Listing Terms : Cash, Conventional, FHA, VA Loan
Based on information submitted to the MLS GRID as of 10-30-2025 16:30:05 UTC All data is obtained from various sources and may not have been verified by broker or MLS GRID. Supplied Open House Information is subject to change without notice. All information should be independently reviewed and verified for accuracy. Properties may or may not be listed by the office/agent presenting the information.
