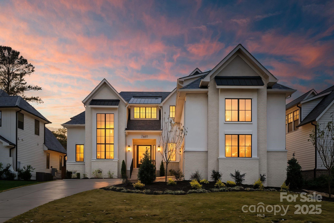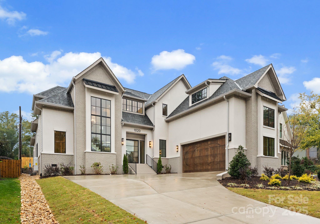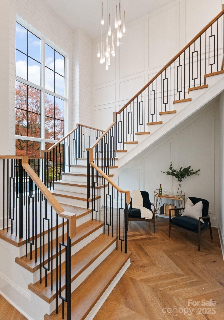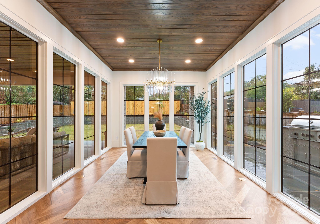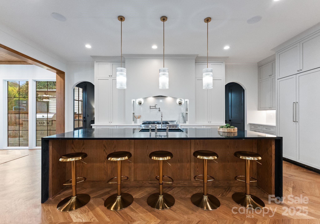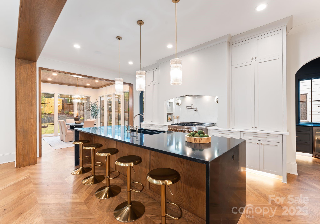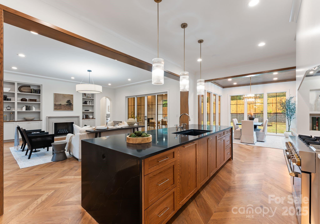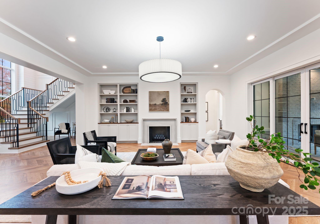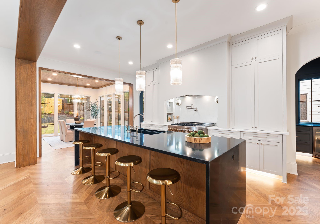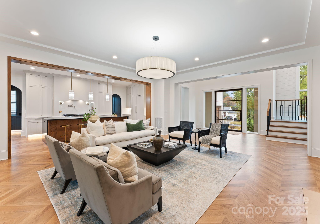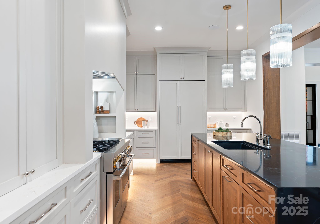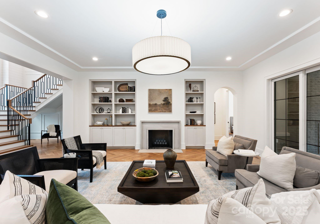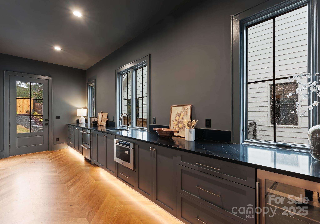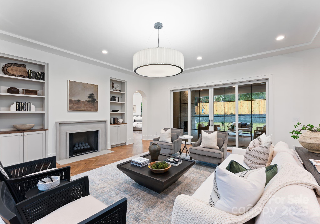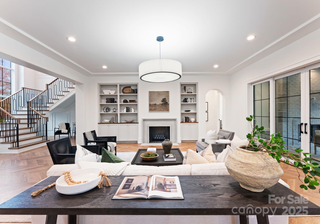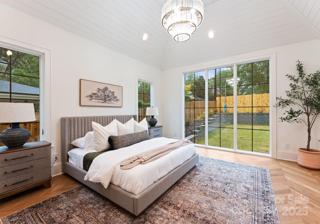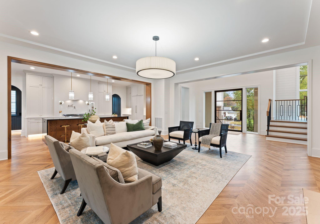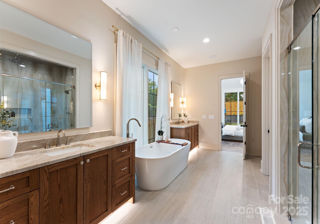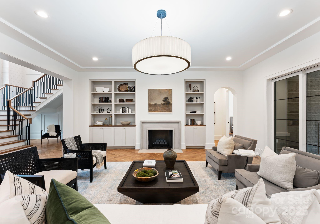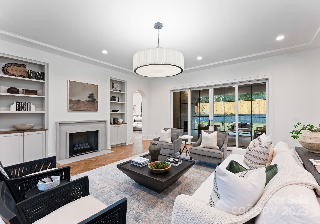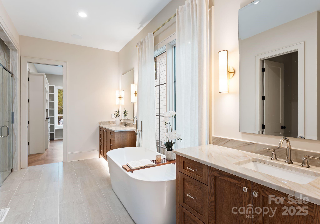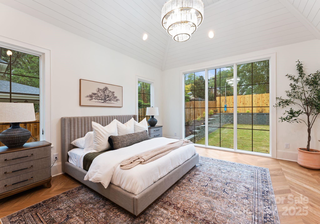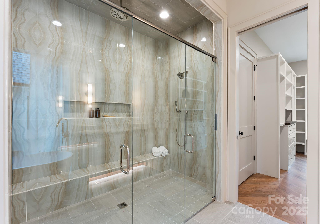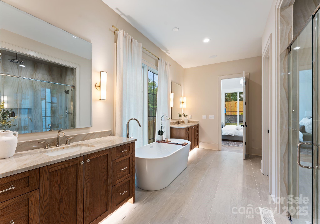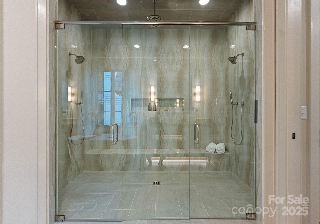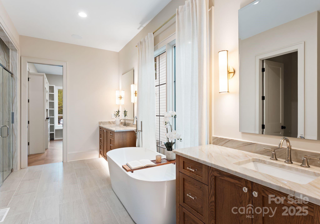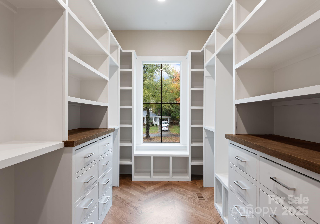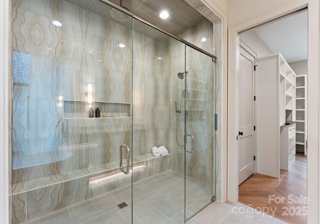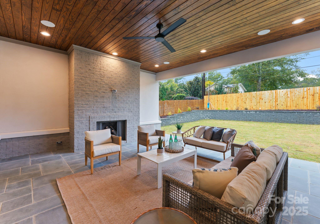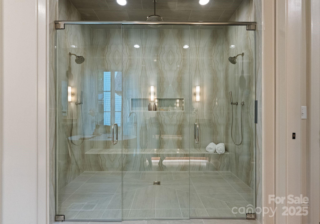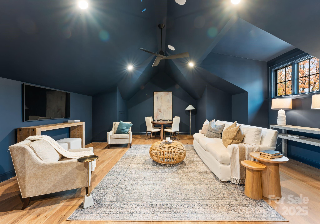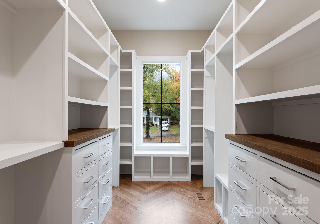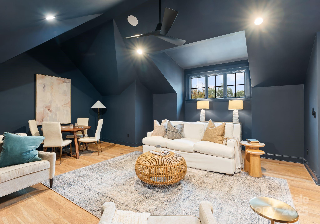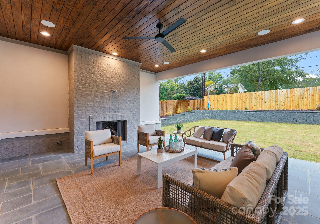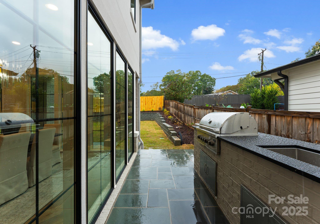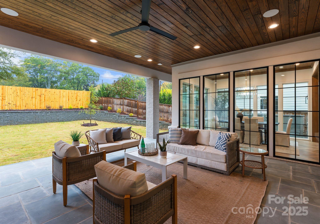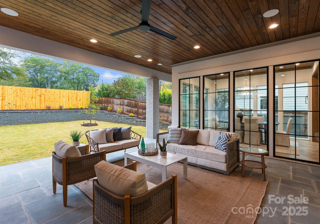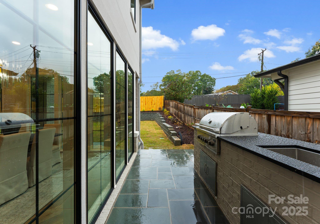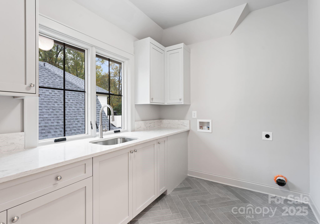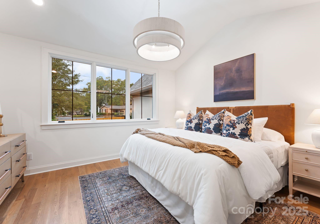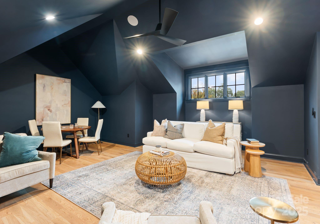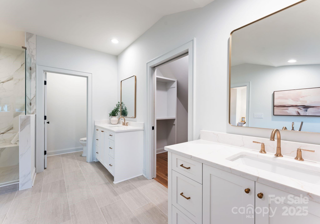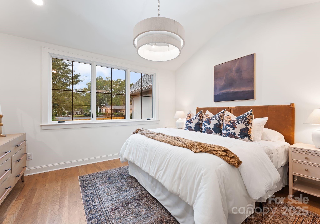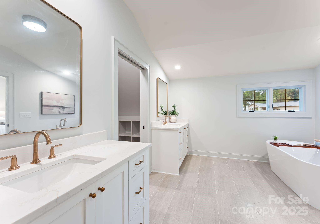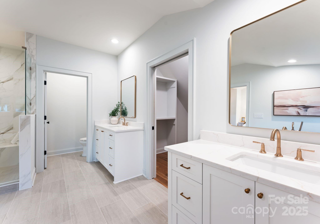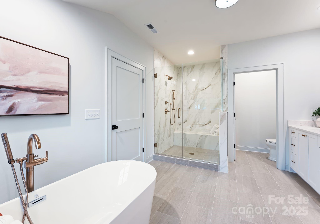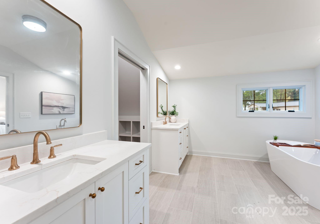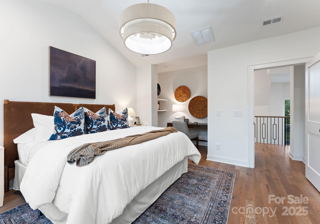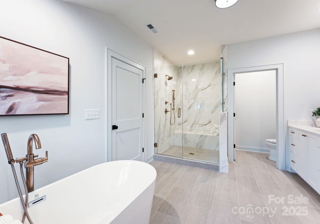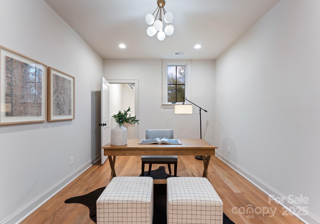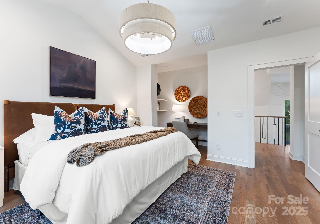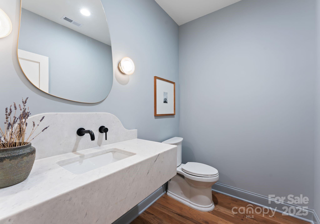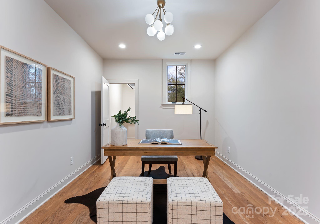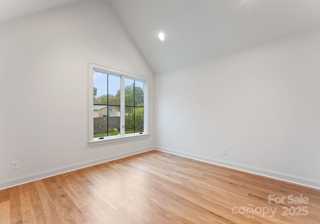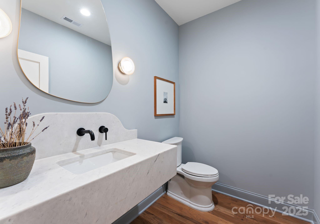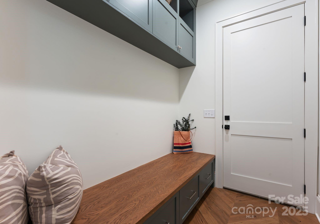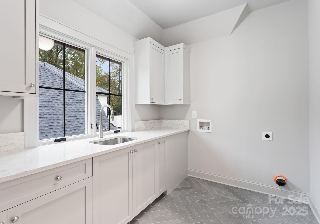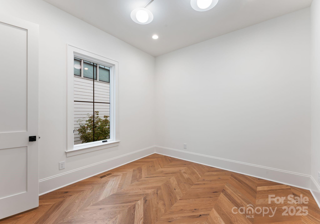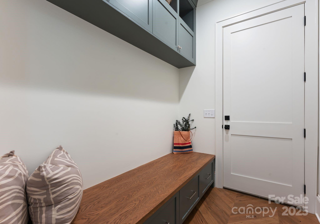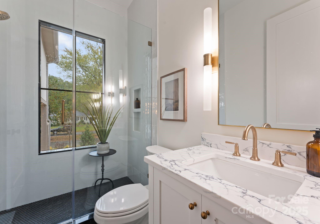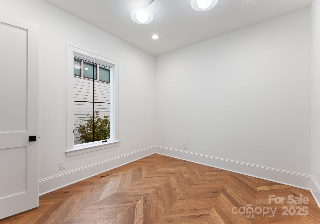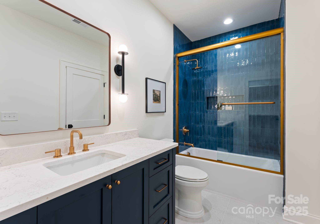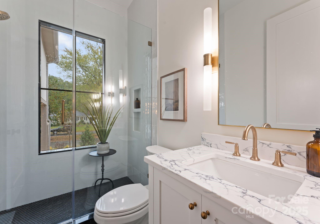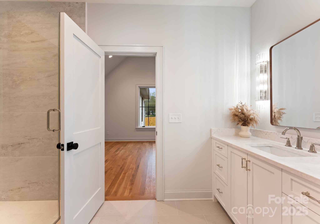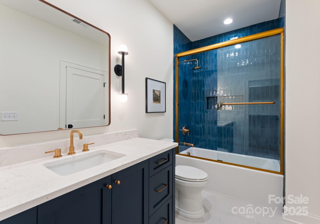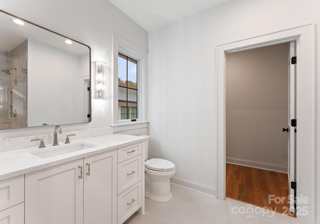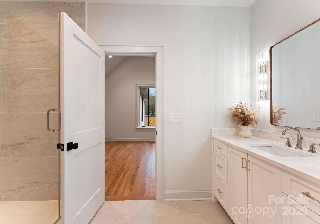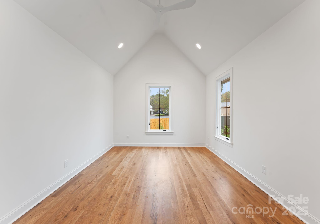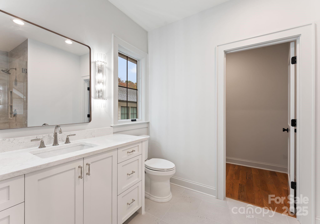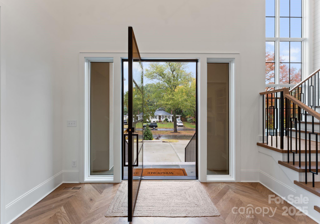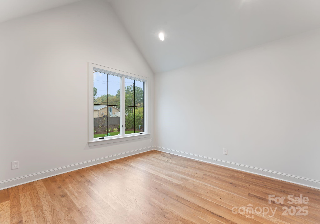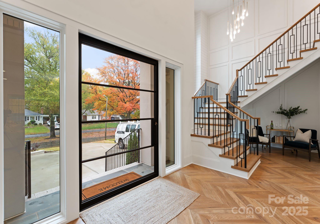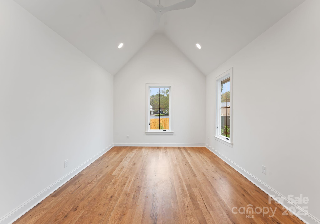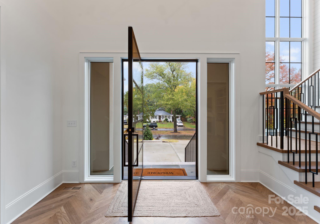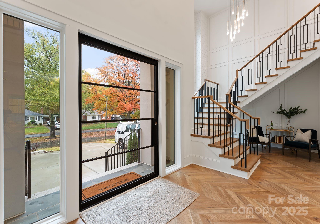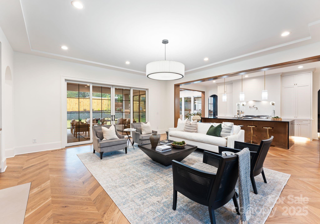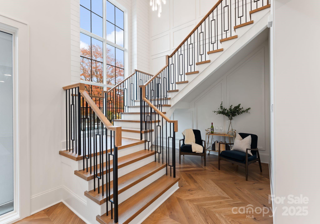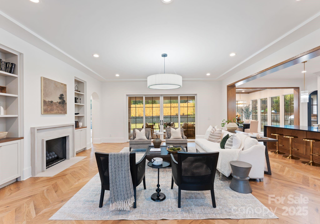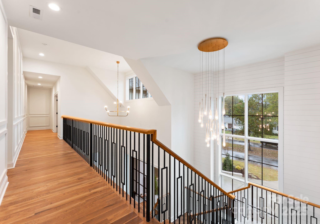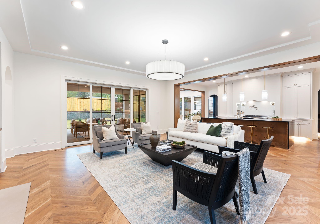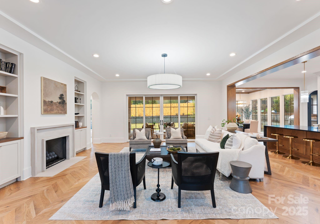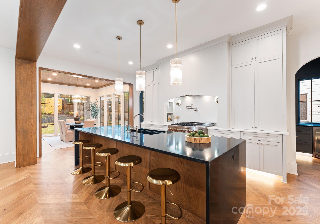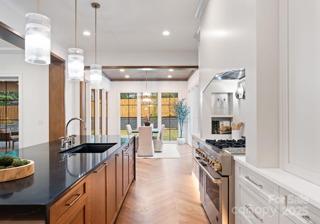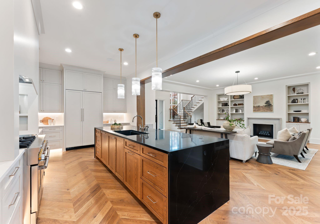1020 Habersham Drive
1020 Habersham Drive
Charlotte, NC 28209- Bedrooms: 5
- Bathrooms: 6
- Lot Size: 0.27 Acres
Description
Welcome to Keen Building Company’s 5,036 square-foot luxury new build in the sought after Sedgefield neighborhood. The front elevation of this home features full masonry construction, an oversized modern steel-frame pivot door, a custom wood garage door, a landscaped courtyard driveway and a dramatic glass tower of windows showcasing the floating staircase and oversized chandelier. The outdoor living area includes a spacious covered porch with a fireplace and an uncovered porch with a built-in grilling station. Inside, the impressive two-story foyer with its floating staircase creates a grand entrance filled with natural light and an open, airy feel. This home offers five bedrooms including two primary suites (one on the main level and one upstairs) and five and a half bathrooms. The kitchen features a high end paneled appliance package, a large island, and a walk through scullery with an expansive secondary appliance setup, functioning as a secondary kitchen. Additional highlights include a large flex/game room with a TV entertainment area, dining space, and wet bar. The home also includes an advanced tech package with a built-in Sonos premium speaker system, Eero Pro access points, and a Ubiquiti G5 camera system. Habersham Drive is a quiet, prestigious street and the only one in Sedgefield with a tree-lined median. This is your opportunity to live on one of the neighborhood’s most desirable streets in a thoughtfully designed luxury home featuring exceptional craftsmanship and elevated finishes throughout.
Property Summary
| Property Type: | Residential | Property Subtype : | Single Family Residence |
| Year Built : | 2025 | Construction Type : | Site Built |
| Lot Size : | 0.27 Acres | Living Area : | 5,032 sqft |
Property Features
- Infill Lot
- Garage
- Attic Stairs Pulldown
- Built-in Features
- Cable Prewire
- Drop Zone
- Entrance Foyer
- Garden Tub
- Kitchen Island
- Open Floorplan
- Pantry
- Walk-In Closet(s)
- Walk-In Pantry
- Wet Bar
- Insulated Window(s)
- Fireplace
- Covered Patio
- Front Porch
- Rear Porch
- Wrap Around
Appliances
- Bar Fridge
- Dishwasher
- Disposal
- Double Oven
- Exhaust Hood
- Freezer
- Gas Range
- Ice Maker
- Microwave
- Refrigerator
- Tankless Water Heater
More Information
- Construction : Brick Partial, Hard Stucco
- Roof : Architectural Shingle
- Parking : Driveway, Attached Garage
- Heating : Forced Air, Zoned
- Cooling : Central Air, Zoned
- Water Source : City
- Road : Publicly Maintained Road
- Listing Terms : Cash, Conventional
Based on information submitted to the MLS GRID as of 10-30-2025 16:35:05 UTC All data is obtained from various sources and may not have been verified by broker or MLS GRID. Supplied Open House Information is subject to change without notice. All information should be independently reviewed and verified for accuracy. Properties may or may not be listed by the office/agent presenting the information.
