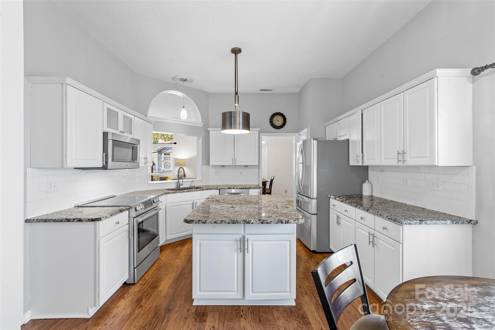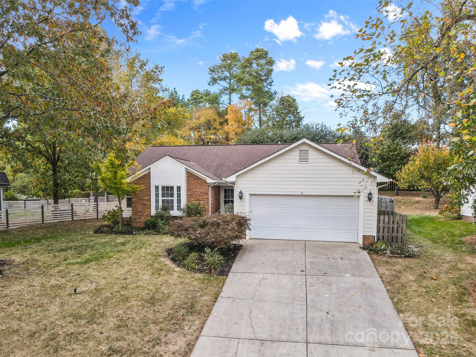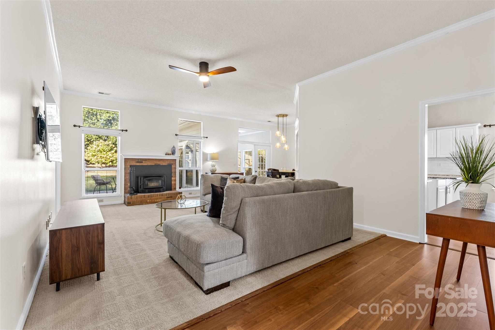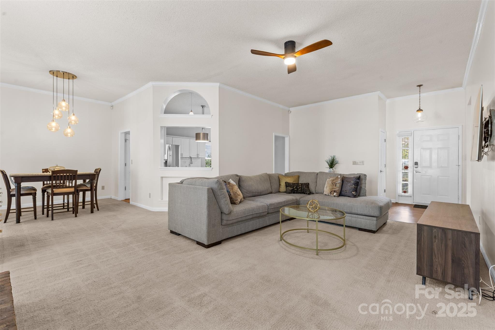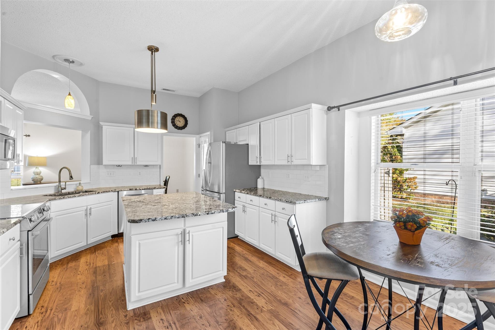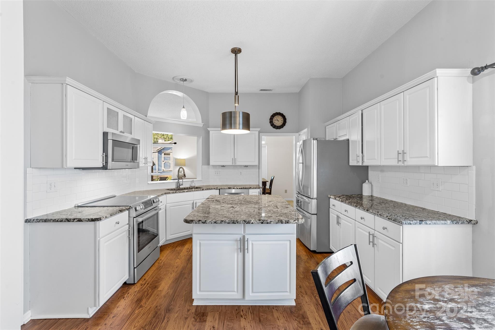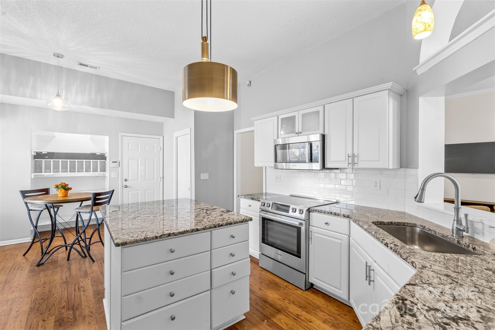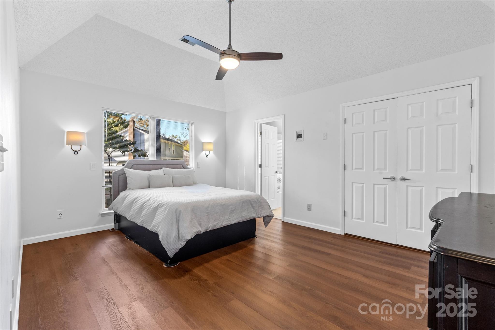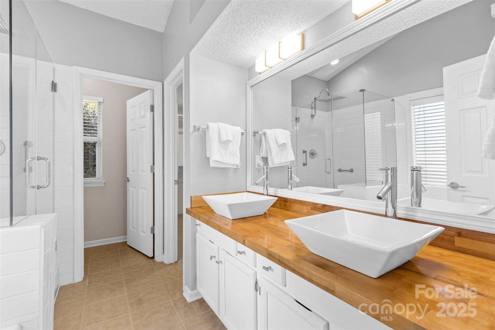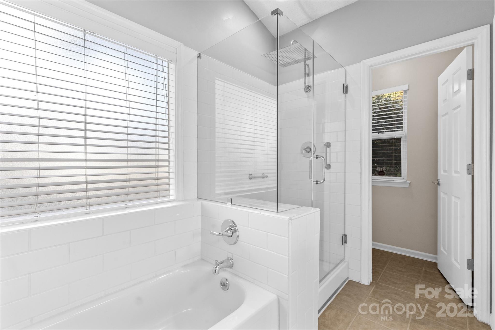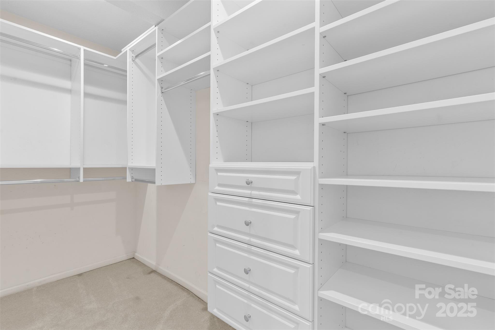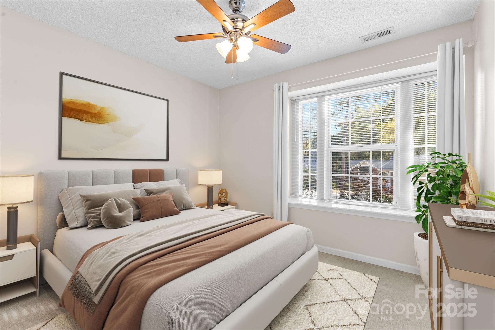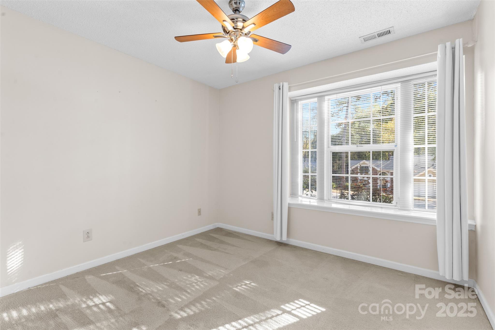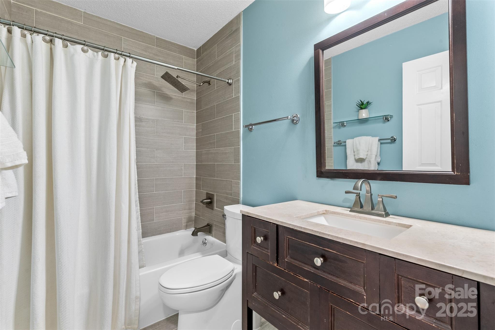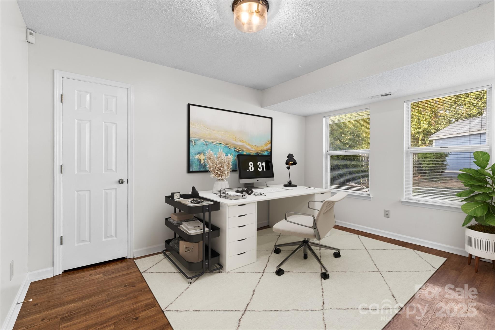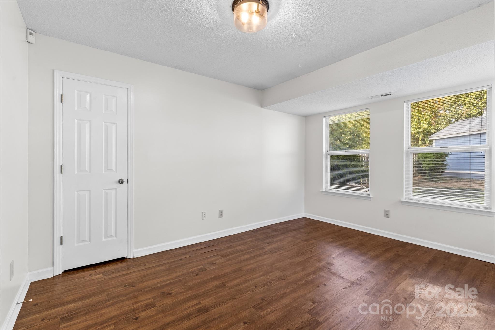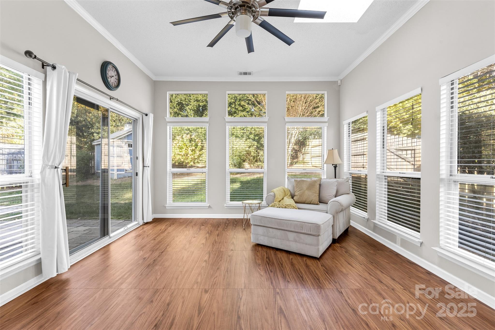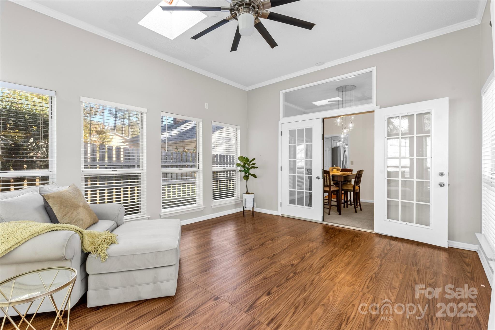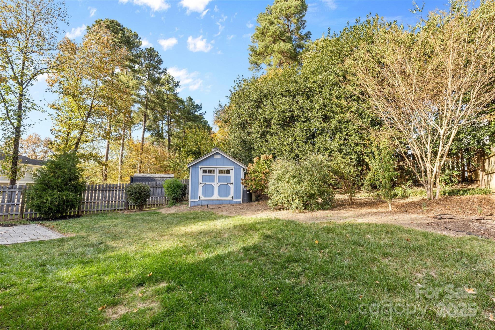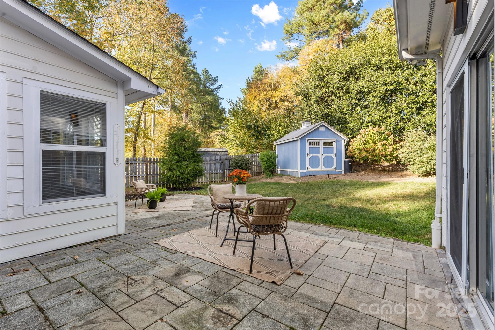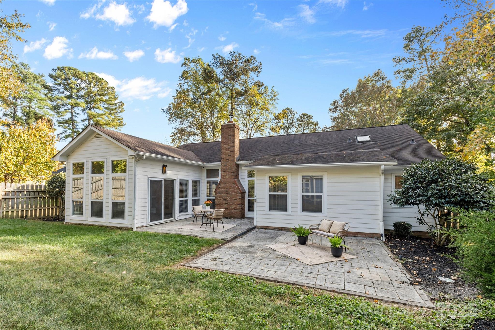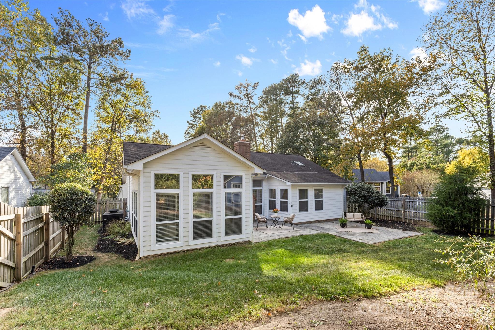3705 Armitage Drive
3705 Armitage Drive
Charlotte, NC 28269- Bedrooms: 4
- Bathrooms: 2
- Lot Size: 0.26 Acres
Description
This beautifully updated ranch offers over 2,000 square feet of single-level comfort, blending open spaces, thoughtful details, and a backyard made for entertaining. Inside, a spacious open floorplan flows easily between the living, dining, and sunroom areas—perfect for hosting family and friends. The gourmet kitchen impresses with Bosch appliances, granite countertops, white cabinetry, a breakfast area, built-in wine storage, and display shelving for your favorite pieces. The dining area accommodates a banquet-sized table and overlooks the light-filled sunroom, creating a warm, inviting space for everyday living or special occasions. The owner’s suite offers a serene retreat featuring a frameless walk-in shower, dual vanities, and three closets—two with custom built-ins. The fourth bedroom doubles as a stylish home office, complete with French doors for privacy. Step outside to a fully fenced backyard designed for outdoor living, with multiple patios for lounging, grilling, and entertaining, plus a large shed perfect for gardening or creative hobbies. Additional features include a wood-burning stove, tankless water heater, generator, and a laundry room with sink, cabinetry, and folding station. Located just over a mile from Trader Joe’s, restaurants, shopping, healthcare, and I-85, this home combines tranquility with unbeatable convenience. Enjoy access to community amenities including a clubhouse, pool, greenway, playground, sidewalks, and tennis and pickleball courts—making every day feel like a resort retreat. Experience the ease of refined, single-level living—where every detail was designed for comfort, connection, and everyday luxury.
Property Summary
| Property Type: | Residential | Property Subtype : | Single Family Residence |
| Year Built : | 1988 | Construction Type : | Site Built |
| Lot Size : | 0.26 Acres | Living Area : | 2,065 sqft |
Property Features
- Green Area
- Private
- Garage
- Built-in Features
- Entrance Foyer
- Kitchen Island
- Open Floorplan
- Pantry
- Walk-In Closet(s)
- Skylight(s)
- Fireplace
- Front Porch
- Patio
Appliances
- Dishwasher
- Disposal
- Dryer
- Electric Cooktop
- Microwave
- Oven
- Refrigerator with Ice Maker
- Tankless Water Heater
- Washer/Dryer
More Information
- Construction : Brick Partial, Hardboard Siding
- Roof : Architectural Shingle
- Parking : Attached Garage
- Heating : Forced Air
- Cooling : Central Air
- Water Source : City
- Road : Publicly Maintained Road
- Listing Terms : Cash, Conventional, FHA, VA Loan
Based on information submitted to the MLS GRID as of 10-30-2025 16:30:05 UTC All data is obtained from various sources and may not have been verified by broker or MLS GRID. Supplied Open House Information is subject to change without notice. All information should be independently reviewed and verified for accuracy. Properties may or may not be listed by the office/agent presenting the information.
