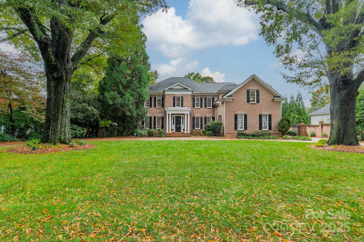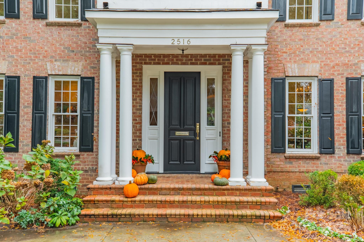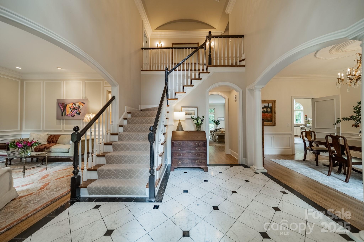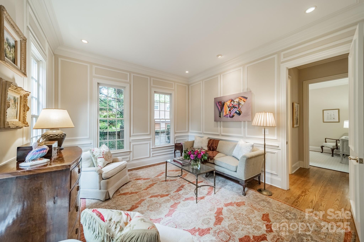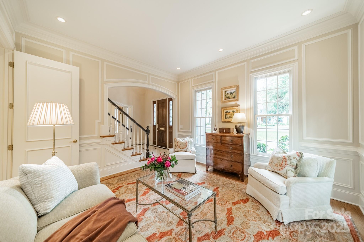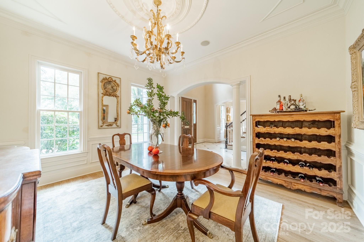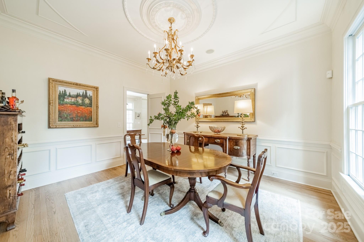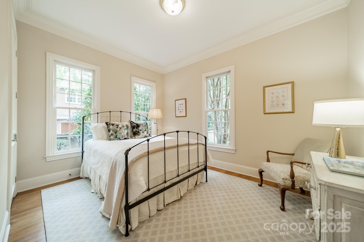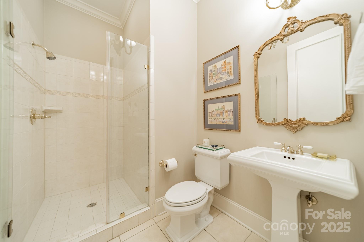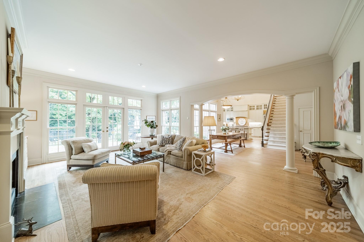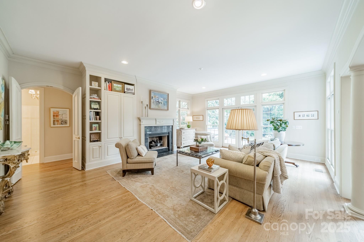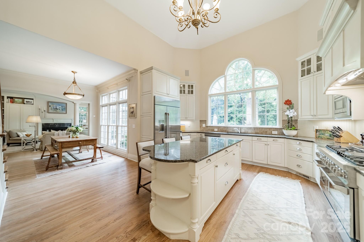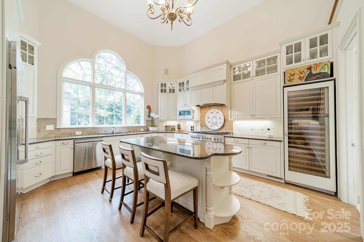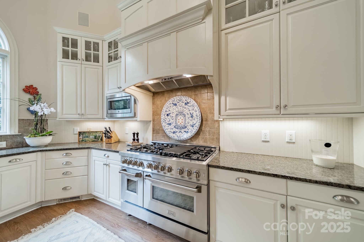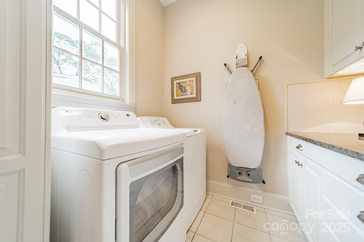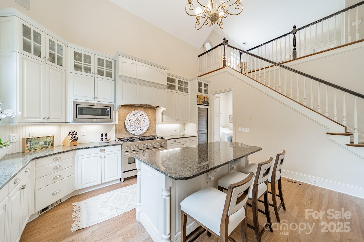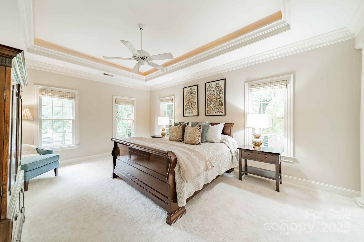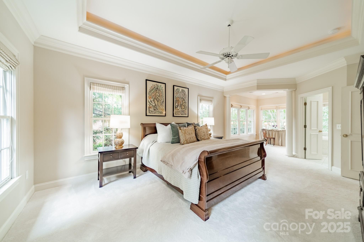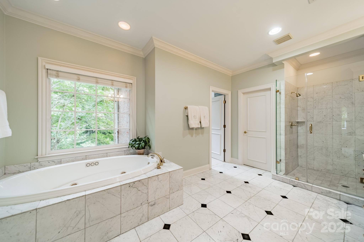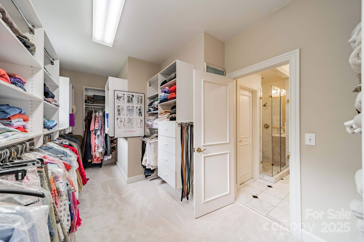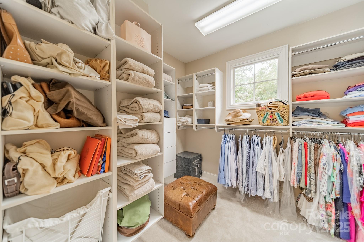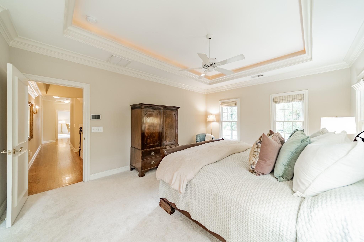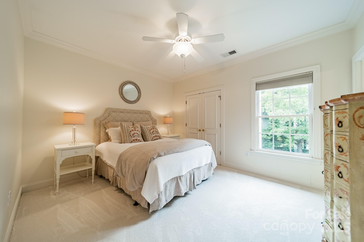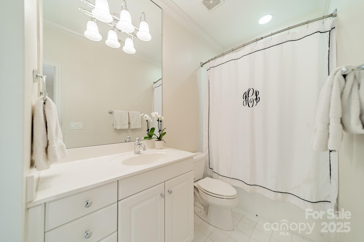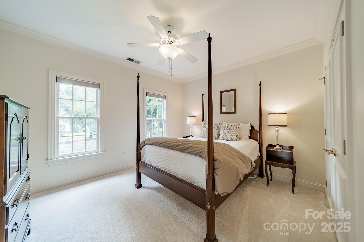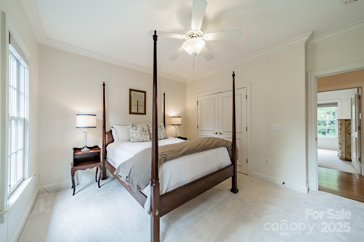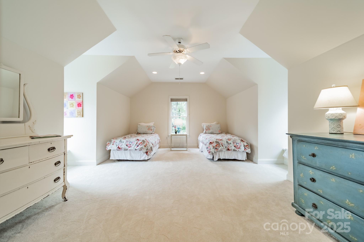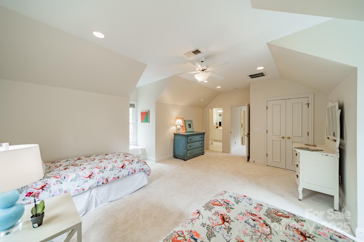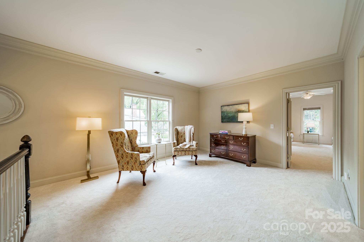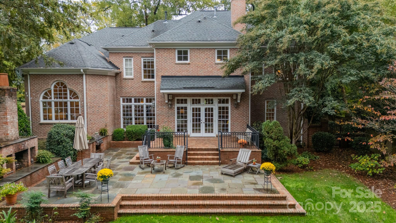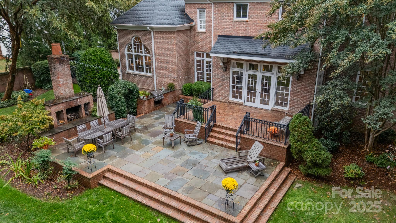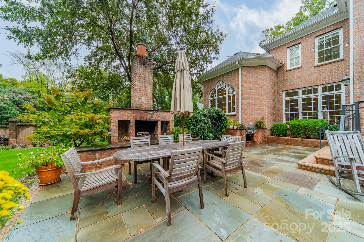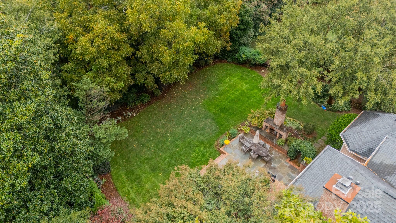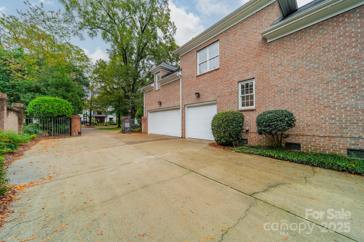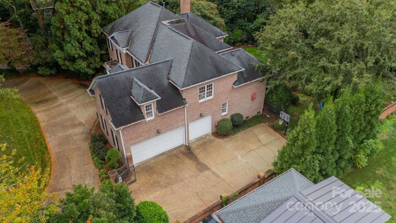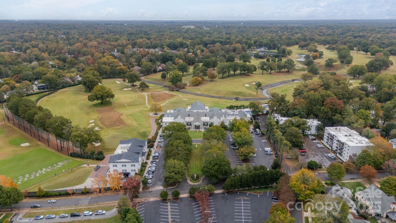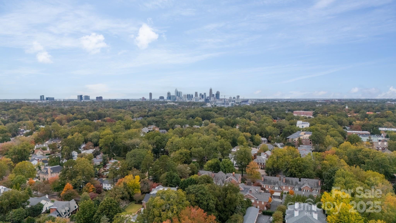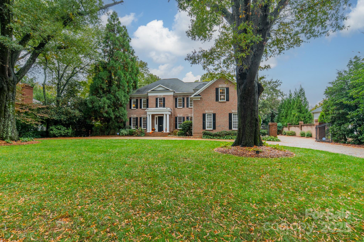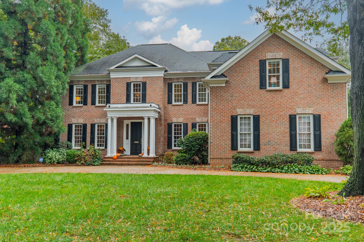2516 Selwyn Avenue
2516 Selwyn Avenue
Charlotte, NC 28209- Bedrooms: 5
- Bathrooms: 4
- Lot Size: 0.51 Acres
Description
Discover this stunning private retreat in the heart of Myers Park, one of Charlotte’s most beloved and timeless neighborhoods. Tucked away on a .51-acre lot, this full-brick Simonini-built home blends luxury with everyday livability. Step inside to 10’ ceilings, rich hardwood flooring, and sunlit rooms. The kitchen features professional-grade appliances, custom cabinetry, and a breakfast room wrapped in windows. Thoughtfully designed gathering spaces include formal living and dining rooms, plus a spacious great room with built-ins and a fireplace overlooking the private backyard. A main-level guest suite adds convenience and flexibility for visitors or multi-generational living. Upstairs, the primary suite is a true sanctuary with a spa-inspired bath, soaking tub, dual vanities, large shower, and an oversized walk-in closet. An additional bedroom suite, two secondary bedrooms with shared bath, and a bonus room complete the upper level. Exceptional outdoor living spaces include a brick and bluestone terrace, outdoor fireplace and built-in grill plus a lushly landscaped, and level backyard. The 3 car garage, circular drive and motor court provide plenty of parking for family and friends. Located between Sterling Road & Ridgewood Avenue it is just minutes to Uptown and across the street from Myers Park Country Club, Reid's and The Jimmy. Welcome Home!
Property Summary
| Property Type: | Residential | Property Subtype : | Single Family Residence |
| Year Built : | 2001 | Construction Type : | Site Built |
| Lot Size : | 0.51 Acres | Living Area : | 4,027 sqft |
Property Features
- Level
- Private
- Wooded
- Garage
- Attic Stairs Pulldown
- Built-in Features
- Entrance Foyer
- Garden Tub
- Kitchen Island
- Open Floorplan
- Walk-In Closet(s)
- Fireplace
- Terrace
Appliances
- Dishwasher
- Double Oven
- Gas Cooktop
- Microwave
- Refrigerator
- Wine Refrigerator
More Information
- Construction : Brick Full
- Roof : Architectural Shingle
- Parking : Circular Driveway, Driveway, Attached Garage, Garage Faces Side
- Heating : Natural Gas
- Cooling : Central Air
- Water Source : City
- Road : Publicly Maintained Road
- Listing Terms : Cash, Conventional
Based on information submitted to the MLS GRID as of 10-30-2025 16:35:05 UTC All data is obtained from various sources and may not have been verified by broker or MLS GRID. Supplied Open House Information is subject to change without notice. All information should be independently reviewed and verified for accuracy. Properties may or may not be listed by the office/agent presenting the information.
