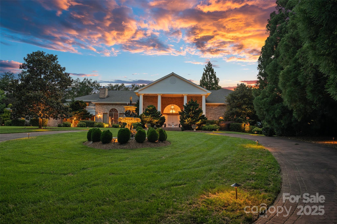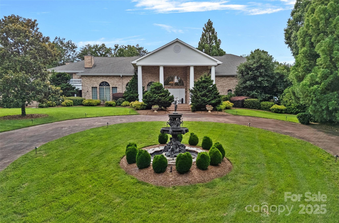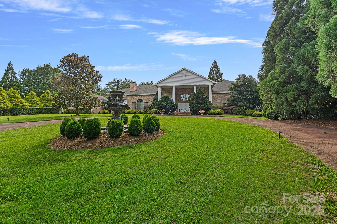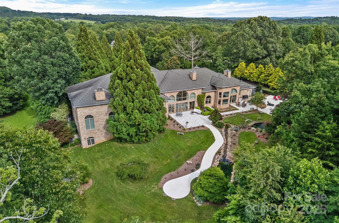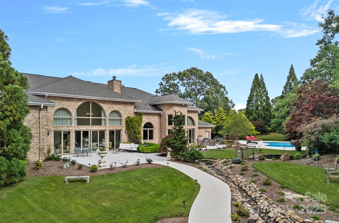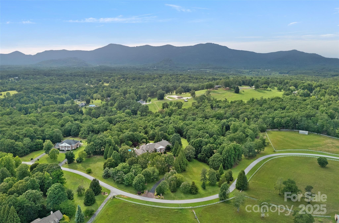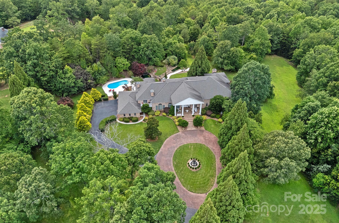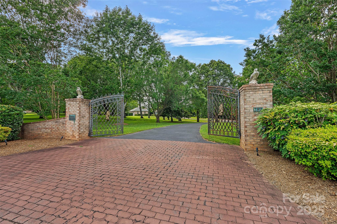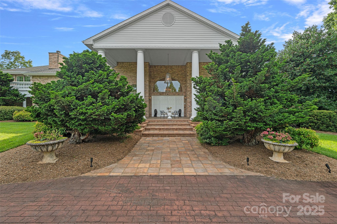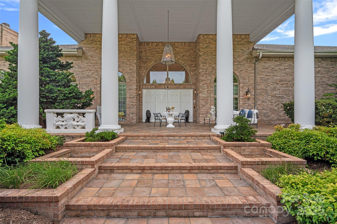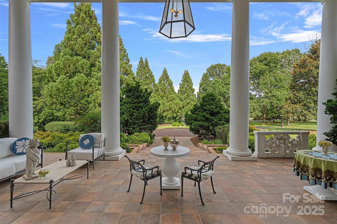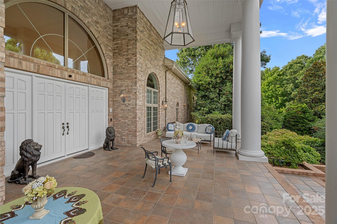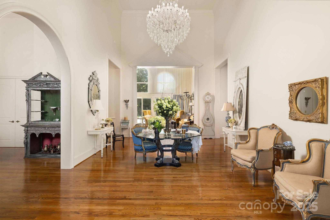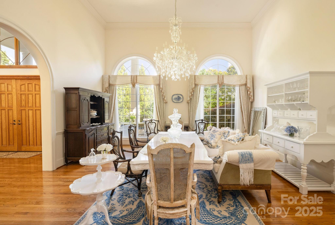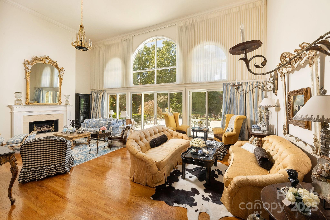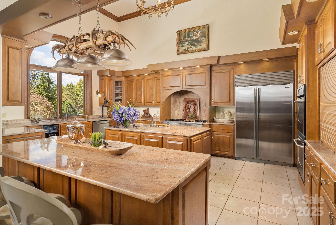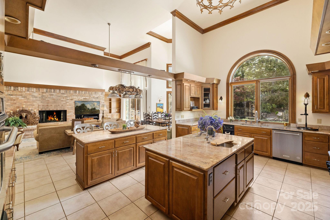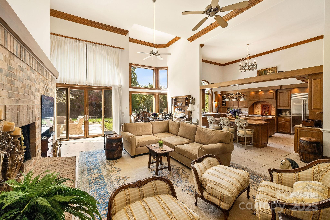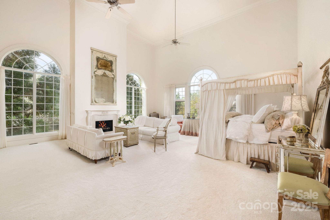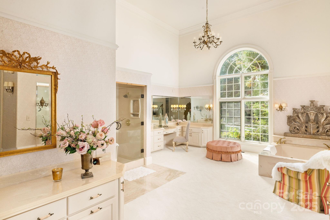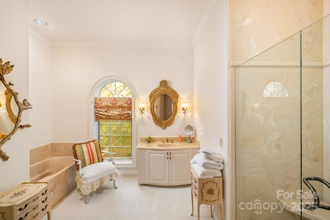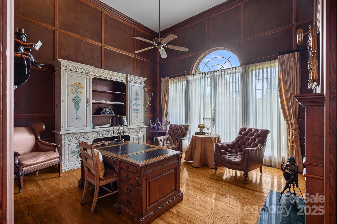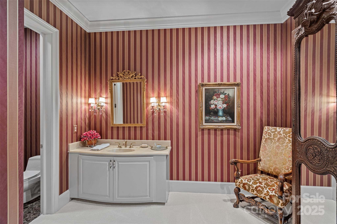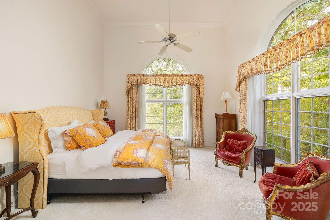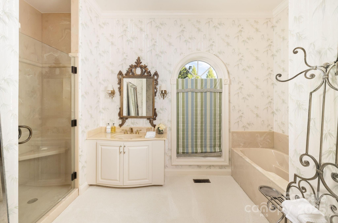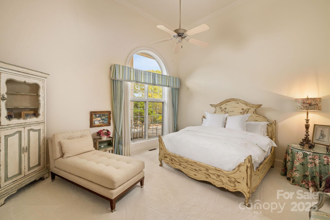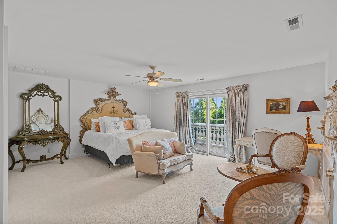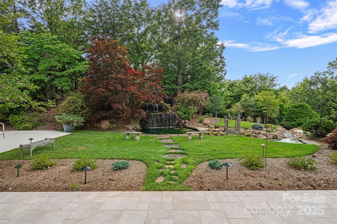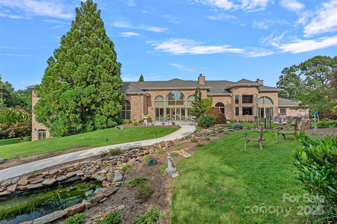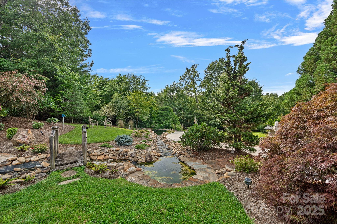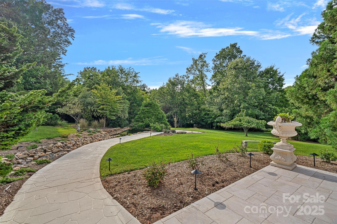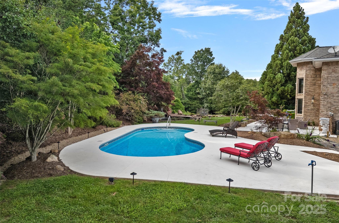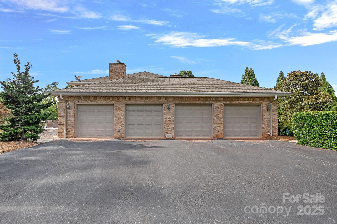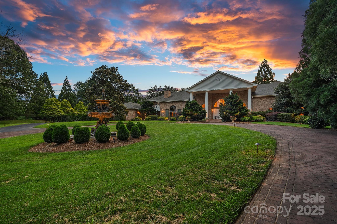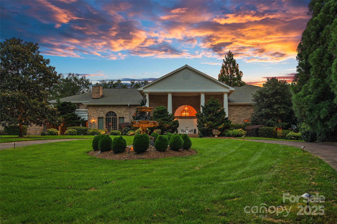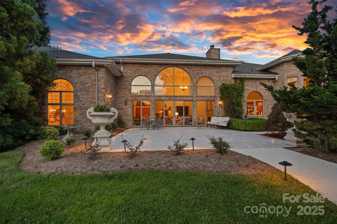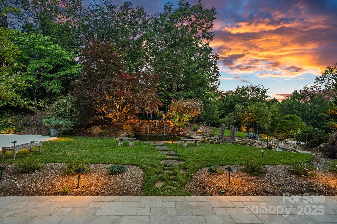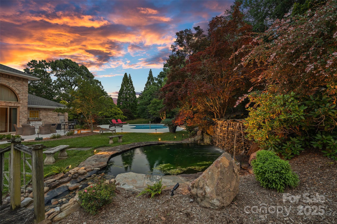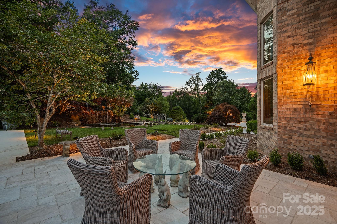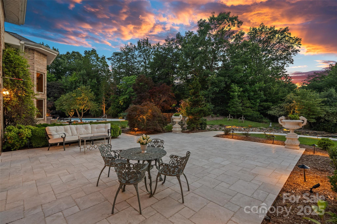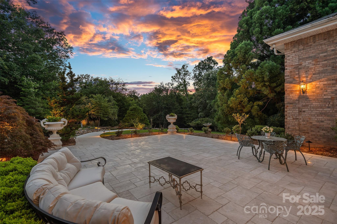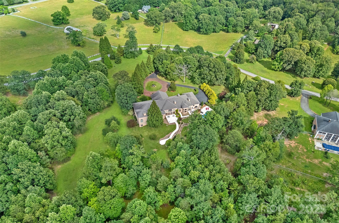282 Hamilton Drive
282 Hamilton Drive
Columbus, NC 28722- Bedrooms: 4
- Bathrooms: 6
- Lot Size: 14.77 Acres
Description
Welcome to Le Chêne D’Or, an exceptional private estate spanning more than 14 acres in the prestigious Equestrian Estates community. Enveloped by manicured grounds with a tranquil pond, waterfall, and direct access to FETA riding trails, this residence captures the romance and refined sophistication of classic European architecture. From the moment you pass through the gates and approach the circular drive framed by a bronze fountain, every detail evokes elegance. The grand front porch opens to a soaring foyer with 20-foot ceilings, bathing the interiors in natural light. Spanning over 9,500 square feet, the home offers five fireplaces, Jerusalem-stone terraces, and resort-style outdoor living with a pool and generous lounge areas ideal for both quiet retreat and grand entertaining. The gourmet chef’s kitchen features a Sub-Zero refrigerator, gas range with custom hood, large island with prep sink, and a sunlit breakfast room overlooking the waterfall, all seamlessly connected to a warm great room with a fireplace and wet bar. The living room’s floor-to-ceiling windows frame sweeping views of the terrace and landscaped grounds. The primary suite is a true sanctuary, with its own fireplace, built-ins, dual custom closets, and a spa-inspired bath featuring cultured-marble vanities, jetted tub, and walk-in shower. Each additional bedroom offers a private ensuite. A richly detailed office, private upper-level room with Juliet balcony, and a lower-level entertainment area with full bar, billiard room, and flex space complete the interior. Additional highlights include an air-conditioned storage area, four-car garage, and proximity to premier destinations such as Tryon International Equestrian Center, Lake Lure, Chimney Rock, Greenville, Asheville, local airports, vineyards, and scenic parks, all within the rolling foothills of the Blue Ridge Mountains. Le Chêne D’Or is more than a home, it is an enduring statement of elegance, craftsmanship, and tranquility.
Property Summary
| Property Type: | Residential | Property Subtype : | Single Family Residence |
| Year Built : | 1998 | Construction Type : | Site Built |
| Lot Size : | 14.77 Acres | Living Area : | 9,639 sqft |
Property Features
- Green Area
- Pond(s)
- Private
- Wooded
- Views
- Waterfall - Artificial
- Garage
- Breakfast Bar
- Built-in Features
- Central Vacuum
- Drop Zone
- Entrance Foyer
- Garden Tub
- Kitchen Island
- Open Floorplan
- Pantry
- Storage
- Walk-In Closet(s)
- Walk-In Pantry
- Wet Bar
- Whirlpool
- Fireplace
- Balcony
- Covered Patio
- Front Porch
- Patio
- Rear Porch
- Side Porch
- Terrace
Views
- Mountain(s)
Appliances
- Bar Fridge
- Dishwasher
- Disposal
- Double Oven
- Exhaust Hood
- Filtration System
- Freezer
- Gas Cooktop
- Gas Water Heater
- Indoor Grill
- Ice Maker
- Refrigerator
- Wall Oven
- Water Softener
More Information
- Construction : Brick Full
- Parking : Circular Driveway, Attached Garage, Garage Faces Side
- Heating : Heat Pump, Zoned
- Cooling : Central Air, Multi Units, Zoned
- Water Source : Well
- Road : Private Maintained Road
- Listing Terms : Cash, Conventional
Based on information submitted to the MLS GRID as of 10-30-2025 16:25:05 UTC All data is obtained from various sources and may not have been verified by broker or MLS GRID. Supplied Open House Information is subject to change without notice. All information should be independently reviewed and verified for accuracy. Properties may or may not be listed by the office/agent presenting the information.
