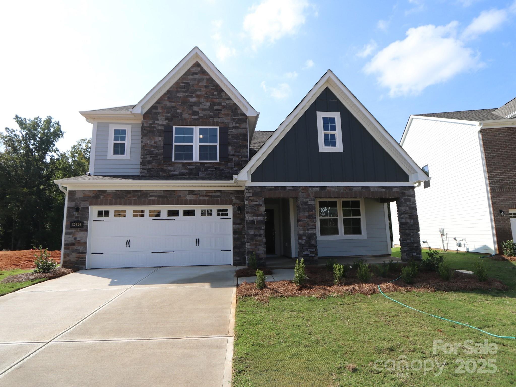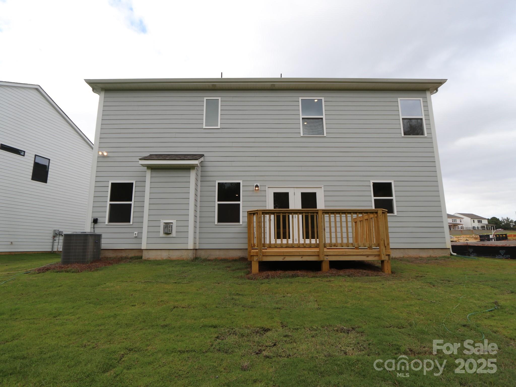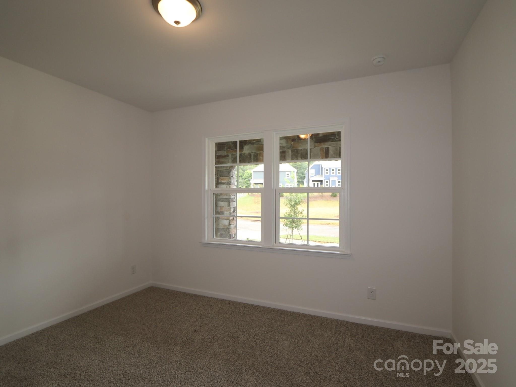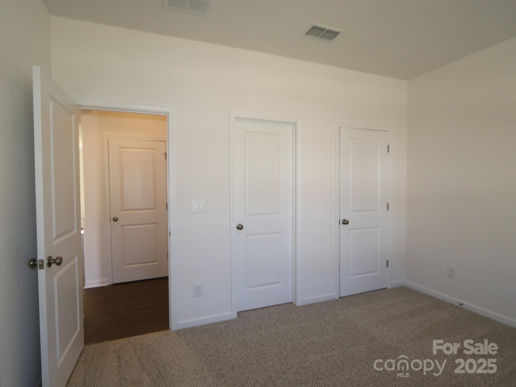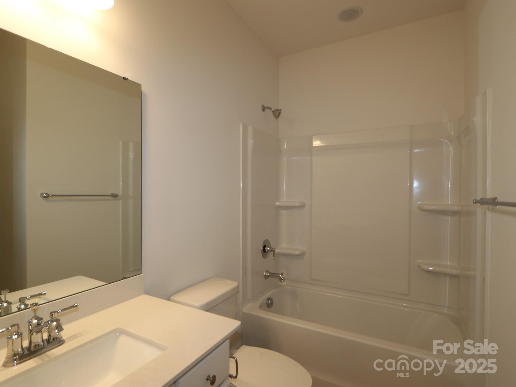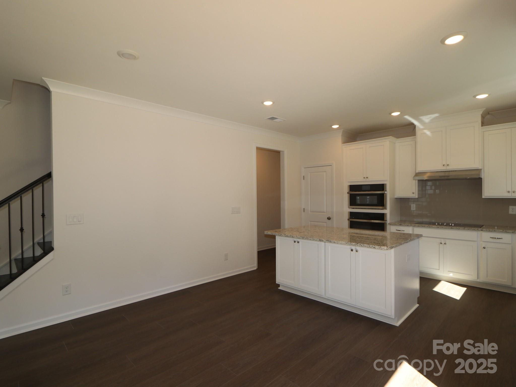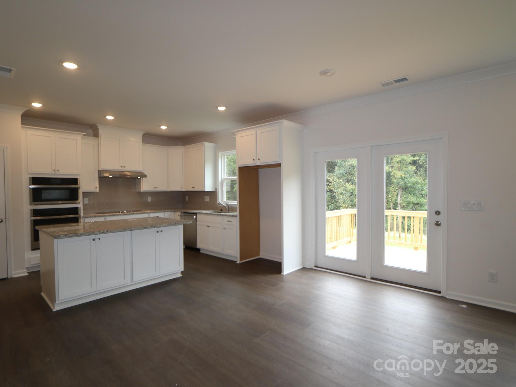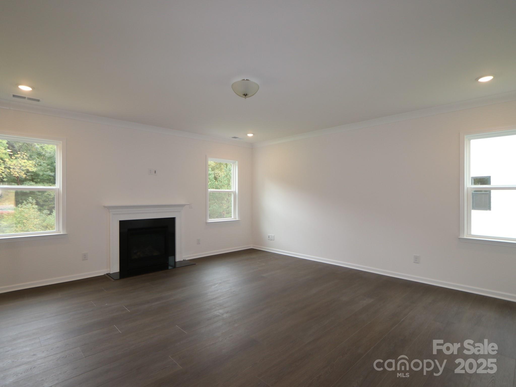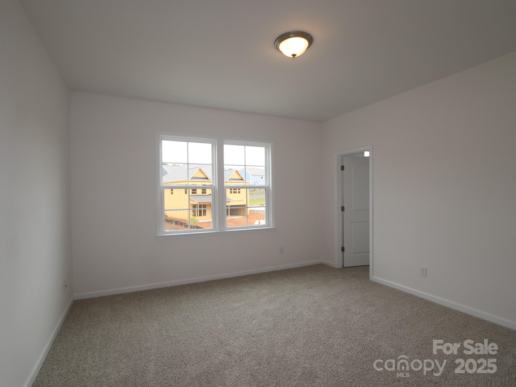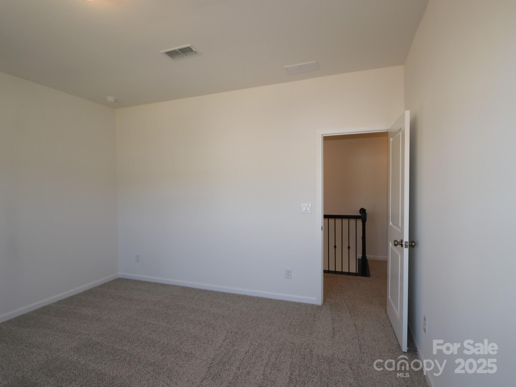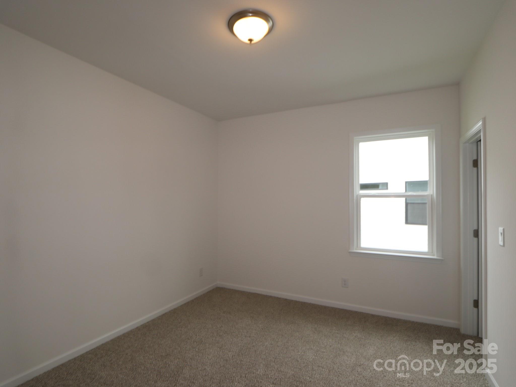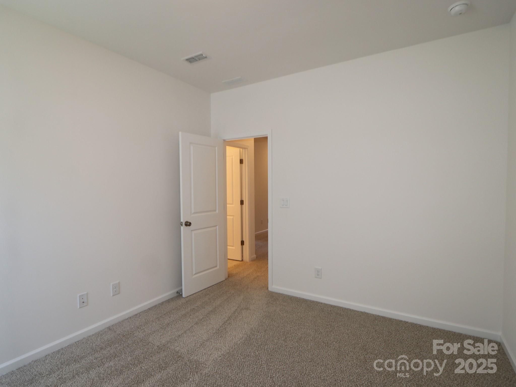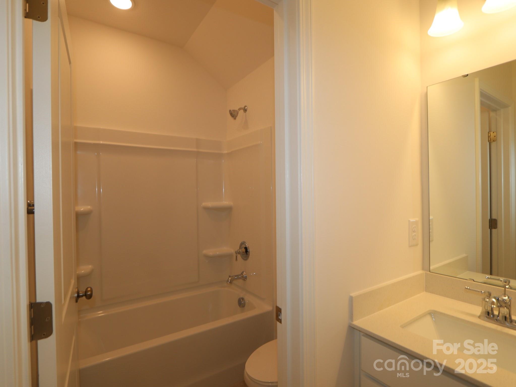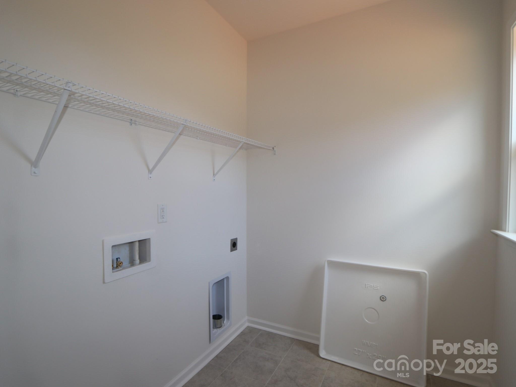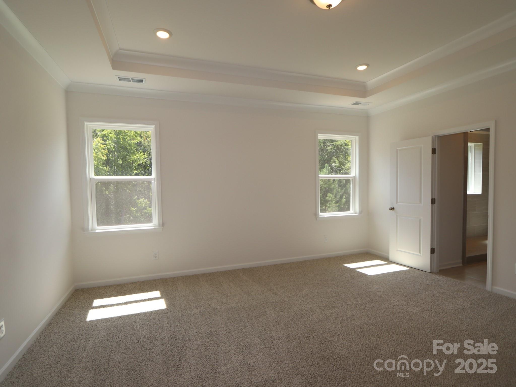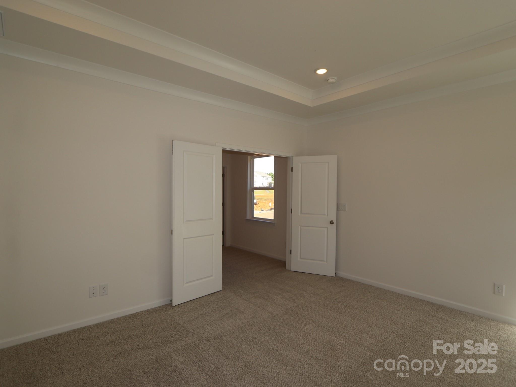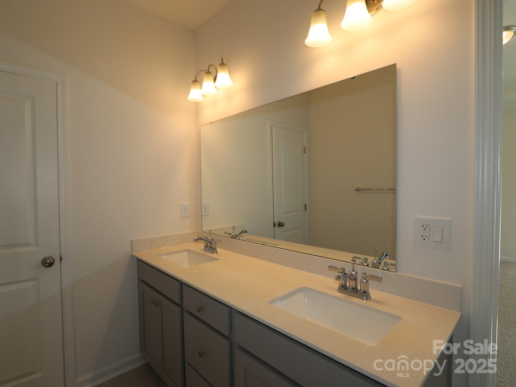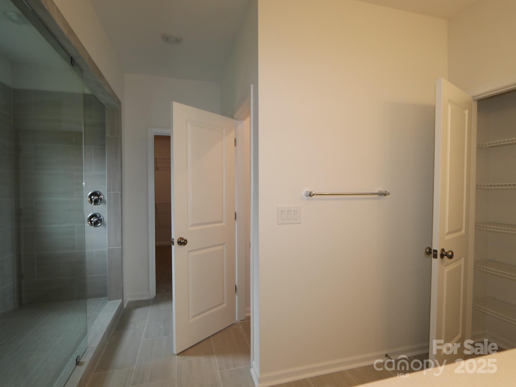12028 Avienmore Drive
12028 Avienmore Drive
Charlotte, NC 28278- Bedrooms: 4
- Bathrooms: 3
- Lot Size: 0.181 Acres
Description
Welcome to the Trafford! Walking in from the front covered porch you are greeted with a warm and inviting foyer. Just off the foyer is a main level guest bedroom and a full shared bathroom. The home opens up to the kitchen, breakfast area and family room. The kitchen is equipped with stainless steel appliances, gas cook top, overhead exhaust hood and an island. The family room is spacious and can accomodate a sectional sofa as well as other furniture and is completed with a gas fireplace for those colder nights. You'll notice the main spaces of this level is finished with easily maintainable EVP flooring and 5" crown molding. Upstairs you'll find two additional bedrooms, both with walk-in closets. The shared bathroom has a dual vanity and separate toilet and shower area to make getting ready in the morning easy. The laundry room is located on this level to make laundry days a breeze! Finally, walk through the double doors to find your Owner's suite. Finished with a tray ceiling and 5" crown molding, this room is fit for royalty. The en-suite is fit for a spa, with dual vanity, private toilet area and an oversized tiled shower with multiple shower heads, bench & drying area. To complete the suite is a spacious walk-in closet perfect for any size wardrobe. Welcome to your new home!
Property Summary
| Property Type: | Residential | Property Subtype : | Single Family Residence |
| Year Built : | 2025 | Construction Type : | Site Built |
| Lot Size : | 0.181 Acres | Living Area : | 2,379 sqft |
Property Features
- Garage
- Attic Stairs Pulldown
- Cable Prewire
- Entrance Foyer
- Kitchen Island
- Open Floorplan
- Pantry
- Storage
- Walk-In Closet(s)
- Fireplace
- Covered Patio
- Front Porch
- Rear Porch
Appliances
- Convection Oven
- Dishwasher
- Exhaust Hood
- Gas Cooktop
- Microwave
- Wall Oven
More Information
- Construction : Fiber Cement, Stone
- Parking : Driveway, Attached Garage, Garage Door Opener, Garage Faces Front
- Heating : Natural Gas, Zoned
- Cooling : Central Air, Electric, Zoned
- Water Source : City
- Road : Publicly Maintained Road
- Listing Terms : Cash, Conventional, FHA, VA Loan
Based on information submitted to the MLS GRID as of 10-30-2025 16:35:05 UTC All data is obtained from various sources and may not have been verified by broker or MLS GRID. Supplied Open House Information is subject to change without notice. All information should be independently reviewed and verified for accuracy. Properties may or may not be listed by the office/agent presenting the information.
