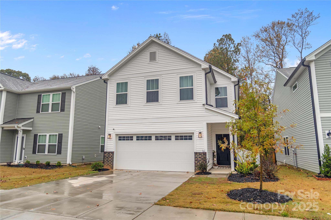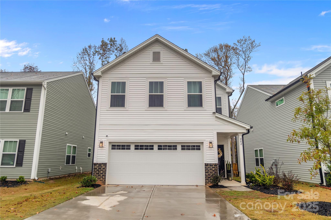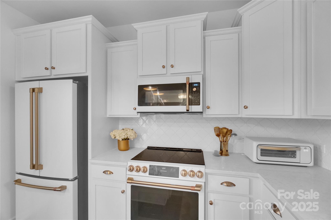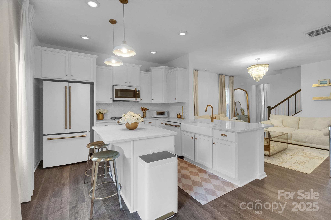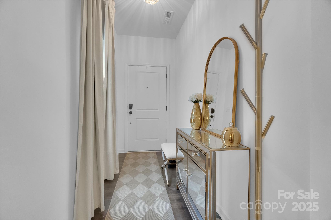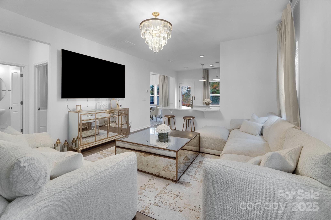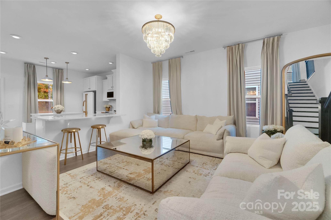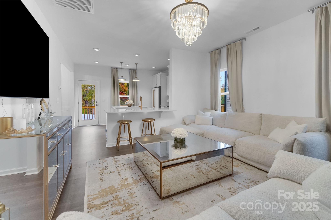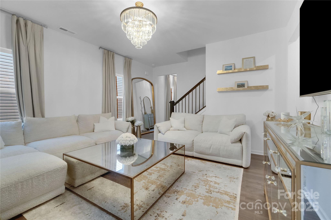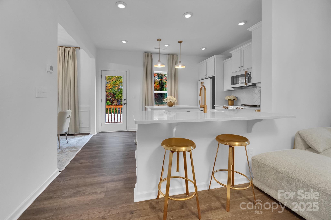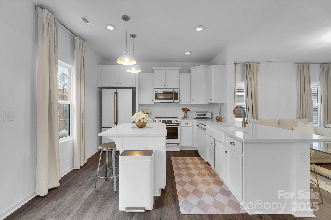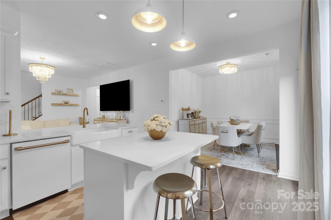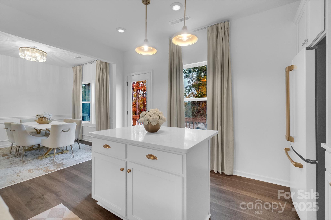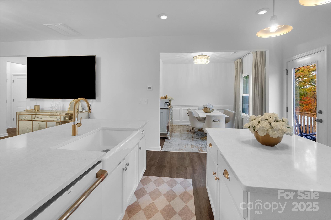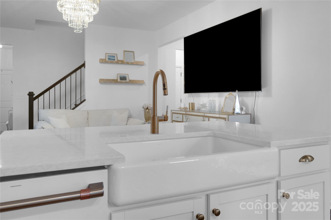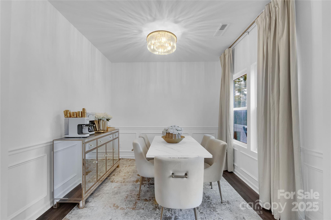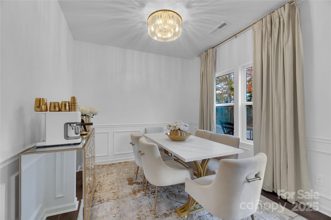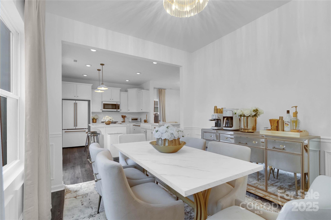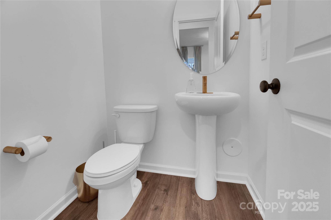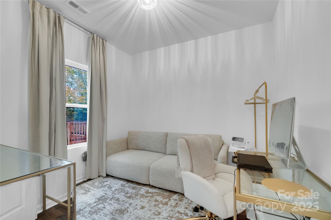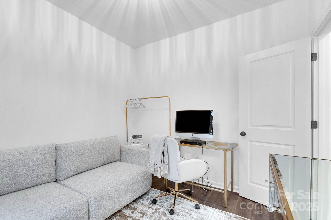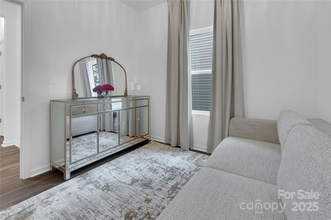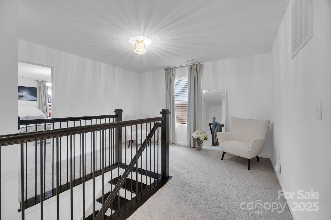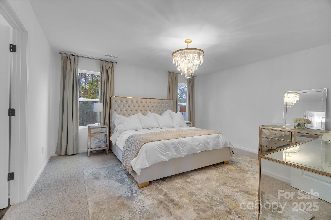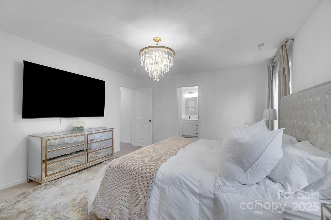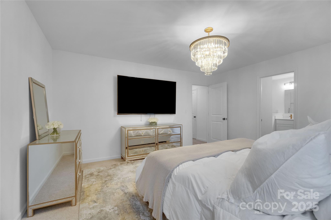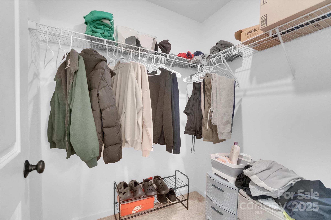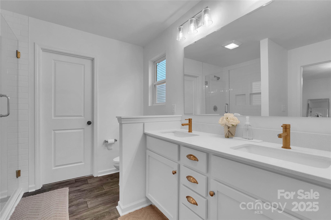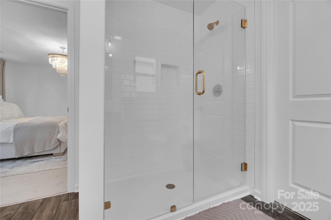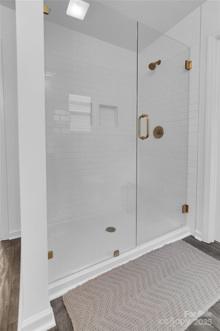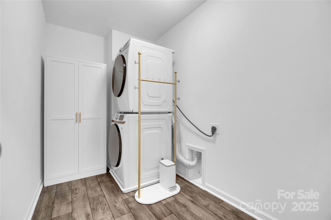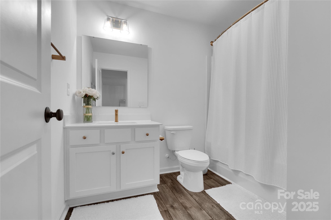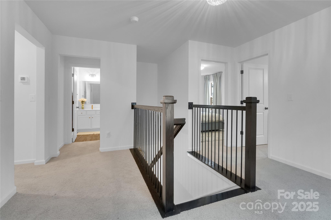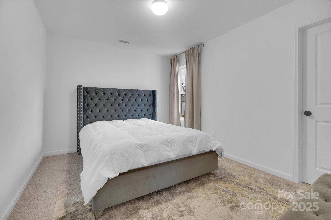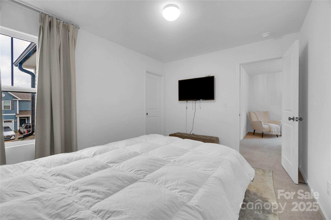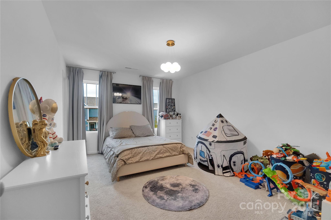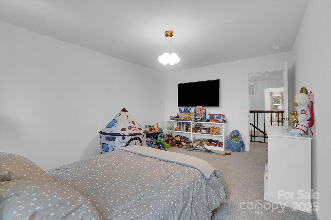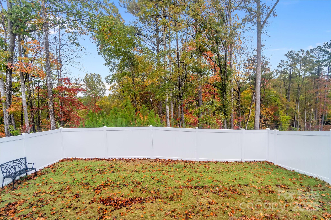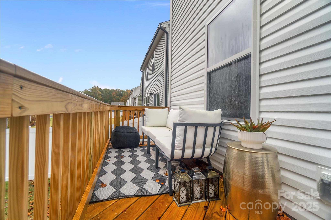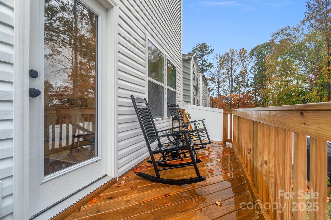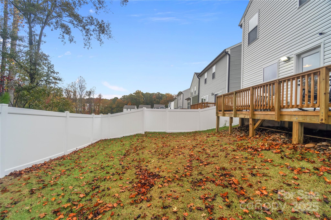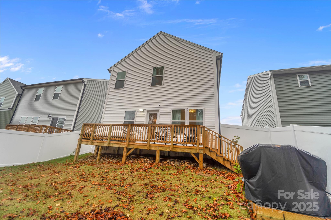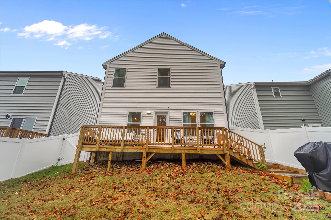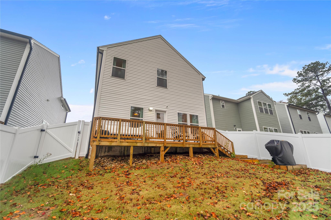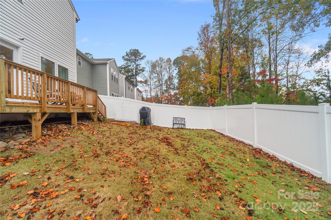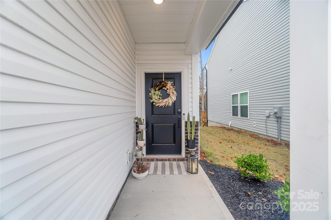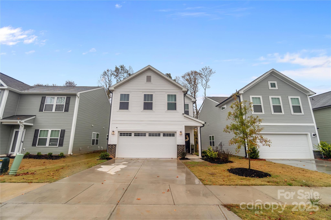242 Lacewing Drive
242 Lacewing Drive
Charlotte, NC 28214- Bedrooms: 4
- Bathrooms: 3
- Lot Size: 0.08 Acres
Description
Experience modern luxury in this nearly new, less than a year old home that combines style, functionality, and thoughtful updates. The open floor plan creates a welcoming and spacious environment, perfect for daily living and entertaining guests. The chef’s kitchen features quartz countertops, a stunning farmhouse sink, and 42-inch cabinets providing ample storage. The large kitchen island and breakfast bar make meal prep and casual dining convenient and social. All appliances have been upgraded to high-end Cafe brand, offering both quality and aesthetic appeal. Complementing this, all light fixtures throughout the home have been replaced with designer lighting, adding a sophisticated touch. The first floor is finished with durable, elegant LVP flooring that runs seamlessly throughout, enhancing the home's contemporary look. Escape to the large primary bathroom, featuring a luxurious oversized shower and modern fixtures, providing a perfect retreat. The secondary bedrooms and flexible loft space offer additional comfort and versatility. Step outside to enjoy a fenced backyard with a spacious back deck—ideal for outdoor gatherings—while enjoying privacy with no rear neighbors and scenic views of surrounding trees. The large laundry room adds convenience, and custom curtains throughout the home create a warm, finished feel. This home combines premium upgrades with a desirable location, offering a perfect blend of comfort, style, and practicality for modern living.
Property Summary
| Property Type: | Residential | Property Subtype : | Single Family Residence |
| Year Built : | 2024 | Construction Type : | Site Built |
| Lot Size : | 0.08 Acres | Living Area : | 1,988 sqft |
Property Features
- Cul-De-Sac
- Wooded
- Garage
- Breakfast Bar
- Entrance Foyer
- Kitchen Island
- Open Floorplan
- Pantry
- Split Bedroom
- Walk-In Closet(s)
- Insulated Window(s)
- Deck
Appliances
- Dishwasher
- Disposal
- Electric Range
- Electric Water Heater
- Microwave
- Refrigerator
More Information
- Construction : Brick Partial, Vinyl
- Roof : Architectural Shingle
- Parking : Driveway, Detached Garage, Garage Door Opener
- Heating : Central, Heat Pump
- Cooling : Central Air
- Water Source : City
- Road : Publicly Maintained Road
- Listing Terms : Cash, Conventional, FHA, VA Loan
Based on information submitted to the MLS GRID as of 10-30-2025 16:30:05 UTC All data is obtained from various sources and may not have been verified by broker or MLS GRID. Supplied Open House Information is subject to change without notice. All information should be independently reviewed and verified for accuracy. Properties may or may not be listed by the office/agent presenting the information.
