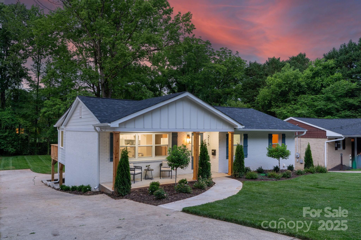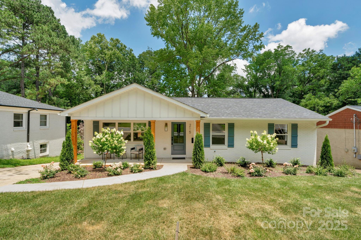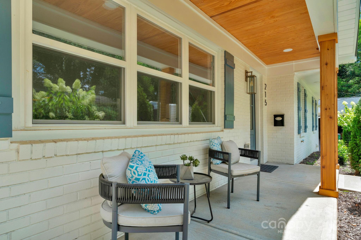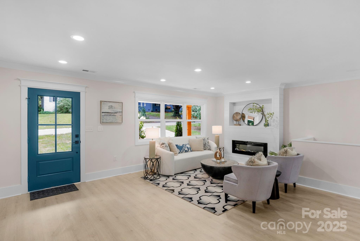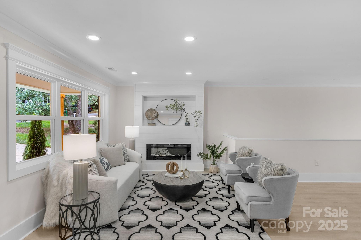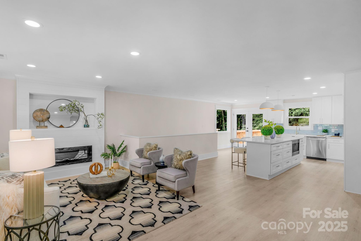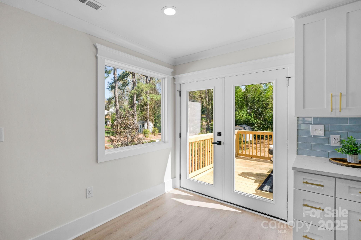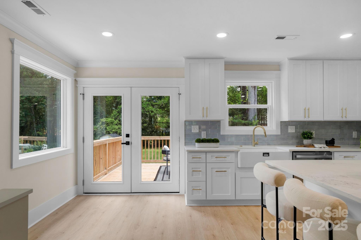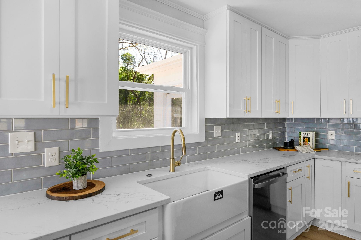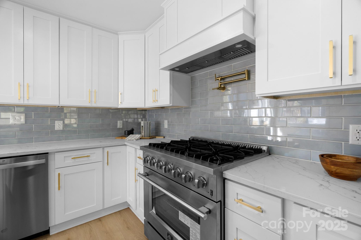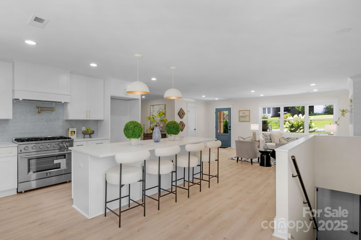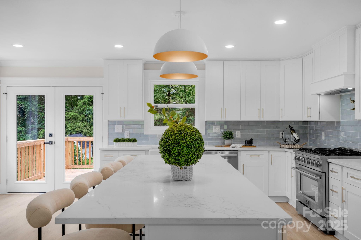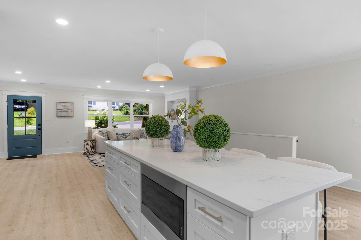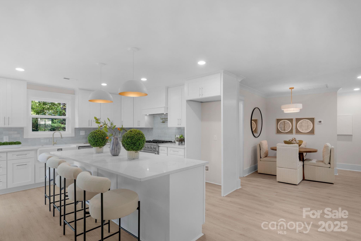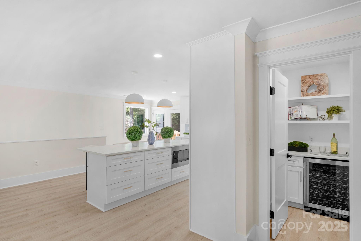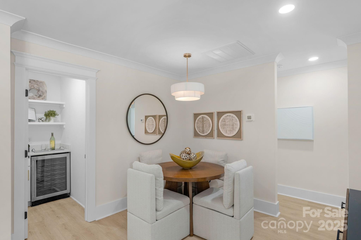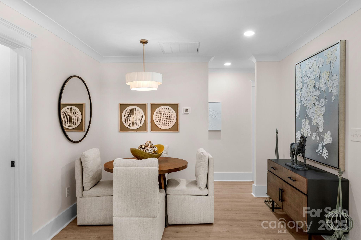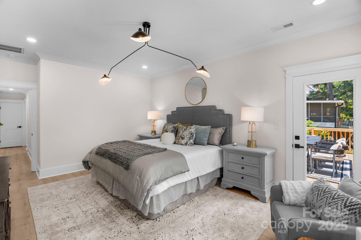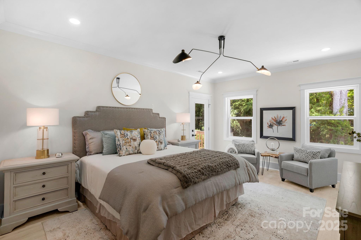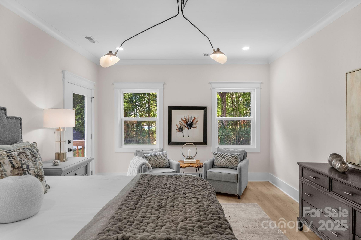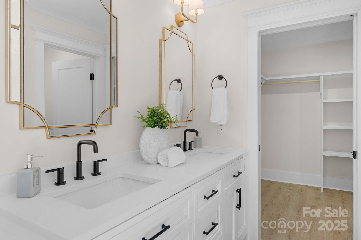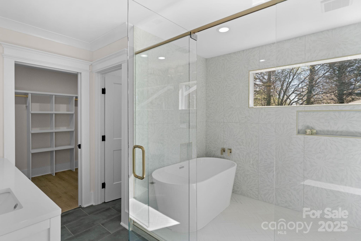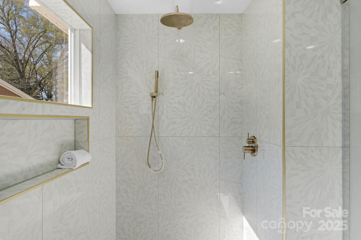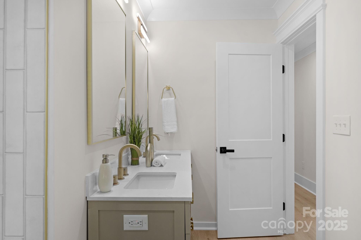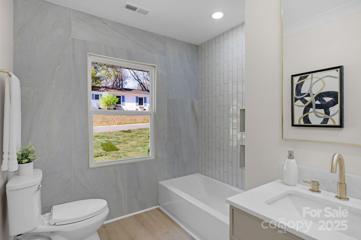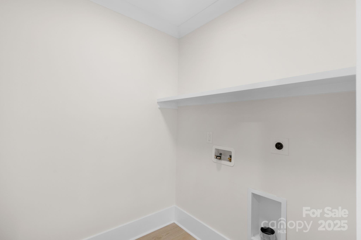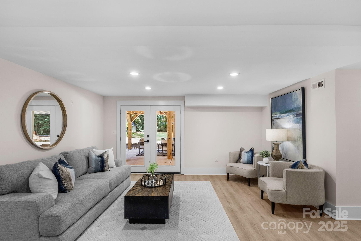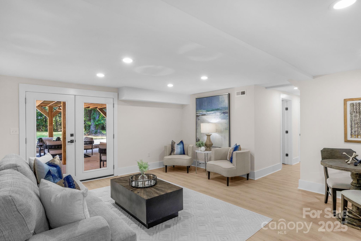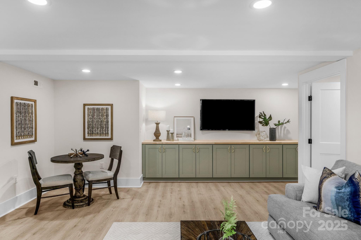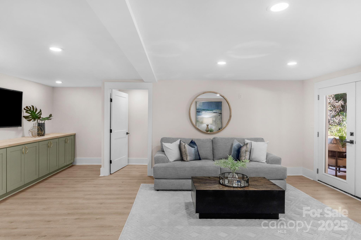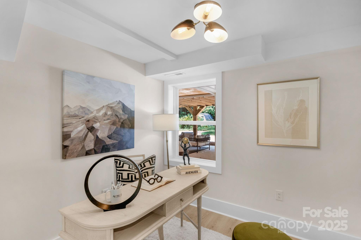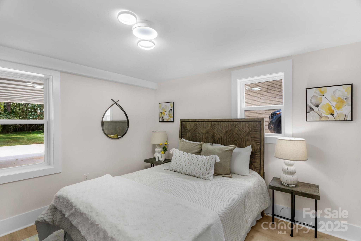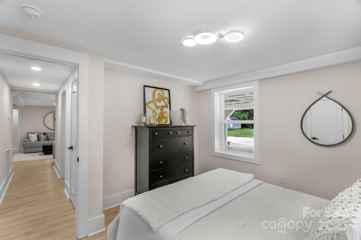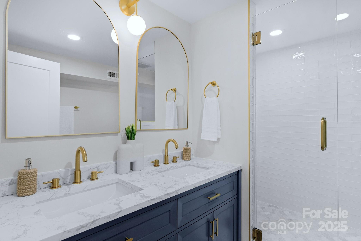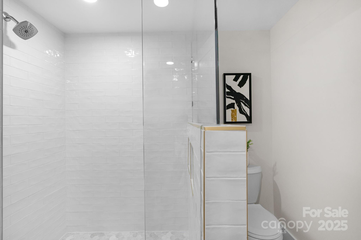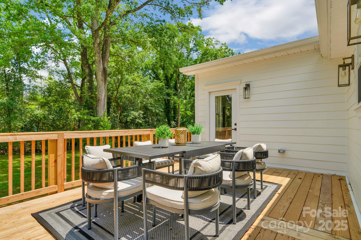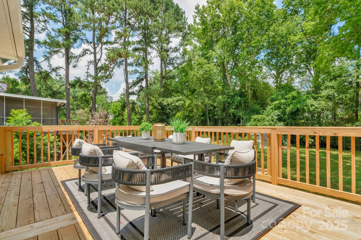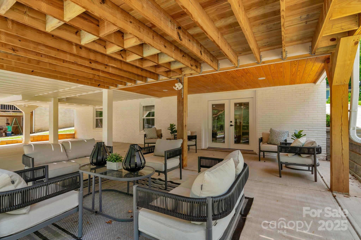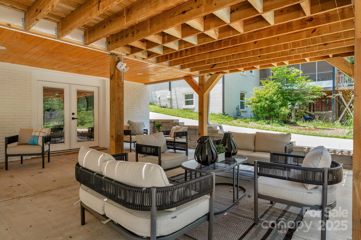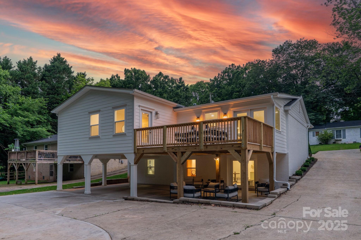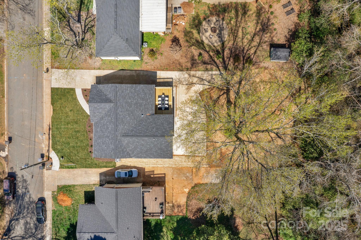215 Wyanoke Avenue
215 Wyanoke Avenue
Charlotte, NC 28205- Bedrooms: 4
- Bathrooms: 3
- Lot Size: 0.28 Acres
Description
Discover refined living in the heart of Chantilly—where classic brick construction meets a complete modern transformation. This fully renovated 4-bedroom, 3-bath residence offers over 2,800 sq ft of thoughtfully curated space designed for comfort, style, and ease. Every detail speaks to craftsmanship and quality, from wide-plank flooring and designer lighting to elegant crown molding and custom finishes throughout. The chef’s kitchen is the true centerpiece, showcasing an 8-ft quartz island, 36” gas range, wine fridge, and custom cabinetry. French doors extend the space to an elevated deck overlooking a private, landscaped .28-acre lot—ideal for morning coffee or evening wine. Each of the three full bathrooms features double vanities and floor-to-ceiling tile, bringing spa-level luxury to everyday living. The spacious primary suite feels serene and tailored, while two distinct living areas provide flexibility—one for entertaining, the other for relaxed, fireside evenings. The finished walk-out lower level offers a second lounge, guest suite, and a private office with a closet that could easily serve as a fifth bedroom. The basement level also opens to a covered patio for effortless indoor-outdoor flow. Practical luxury continues outside with parking for six vehicles, dual carports, and a long driveway—rare in this coveted neighborhood. Major system updates including new roof, siding, HVAC, plumbing, and tankless water heater ensure peace of mind for years to come. Located just steps from Chantilly Park, dining, and neighborhood coffee shops, this home offers the ultimate walkable lifestyle. For those who value design, privacy, and a connection to Charlotte’s most vibrant districts—215 Wyanoke Ave delivers it all.
Property Summary
| Property Type: | Residential | Property Subtype : | Single Family Residence |
| Year Built : | 1958 | Construction Type : | Site Built |
| Lot Size : | 0.28 Acres | Living Area : | 2,815 sqft |
Property Features
- Flood Plain/Bottom Land
- Attic Stairs Pulldown
- Kitchen Island
- Pantry
- Walk-In Closet(s)
- Walk-In Pantry
- Insulated Window(s)
- Fireplace
- Covered Patio
- Deck
- Patio
Appliances
- Bar Fridge
- Dishwasher
- Disposal
- Exhaust Hood
- Gas Range
- Microwave
- Plumbed For Ice Maker
- Tankless Water Heater
More Information
- Construction : Brick Full, Fiber Cement
- Roof : Architectural Shingle
- Parking : Attached Carport, Driveway
- Heating : Electric, Forced Air
- Cooling : Central Air
- Water Source : City
- Road : Publicly Maintained Road
Based on information submitted to the MLS GRID as of 10-30-2025 16:35:05 UTC All data is obtained from various sources and may not have been verified by broker or MLS GRID. Supplied Open House Information is subject to change without notice. All information should be independently reviewed and verified for accuracy. Properties may or may not be listed by the office/agent presenting the information.
