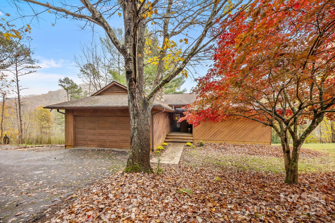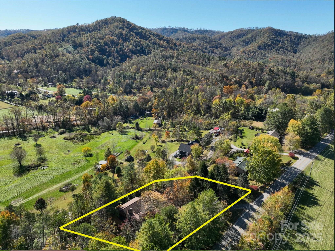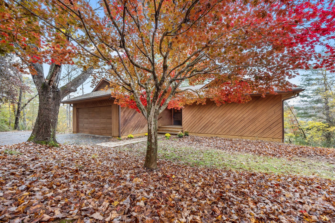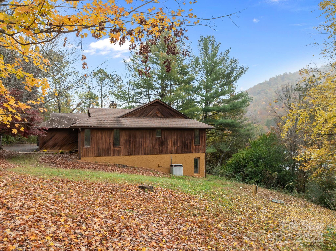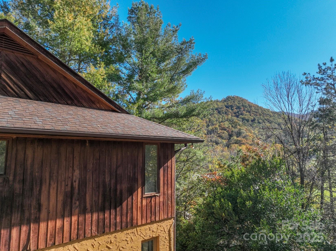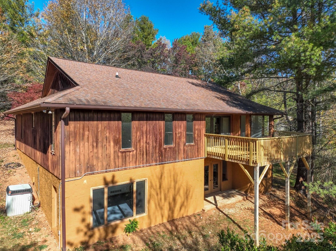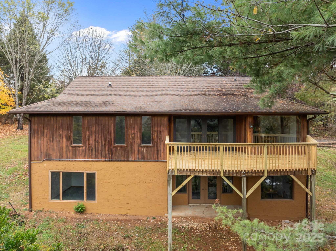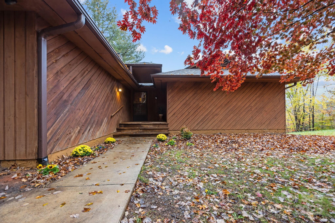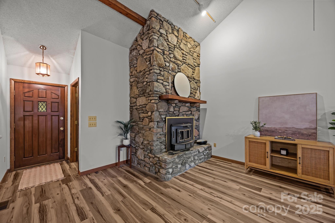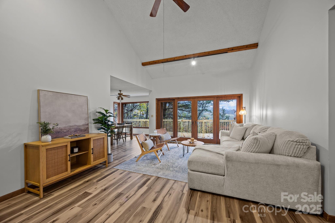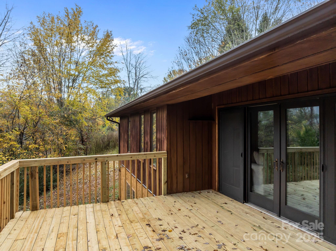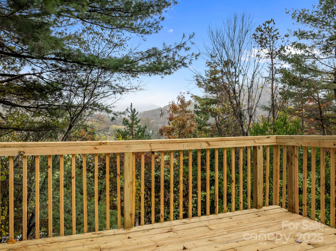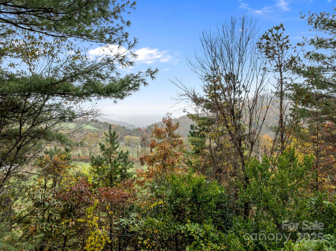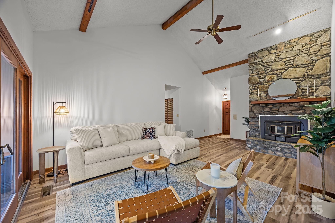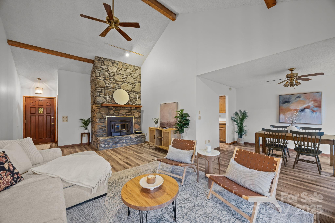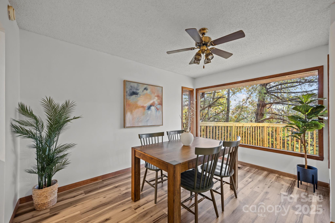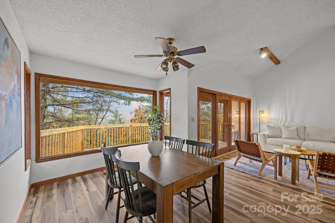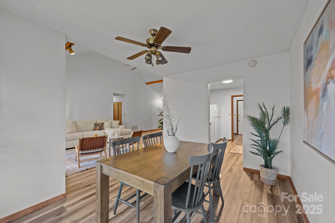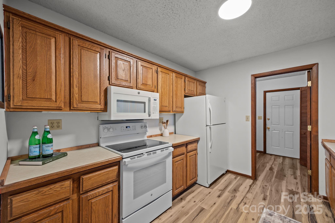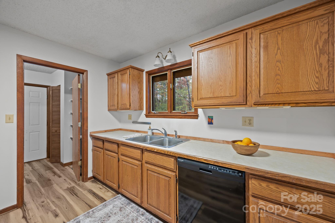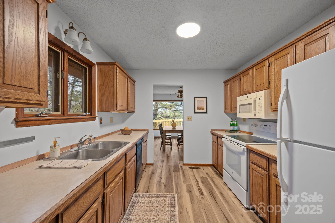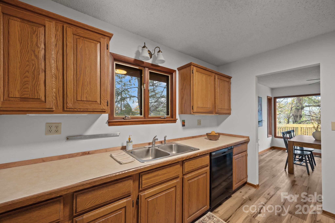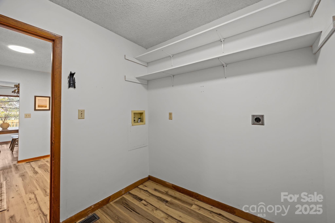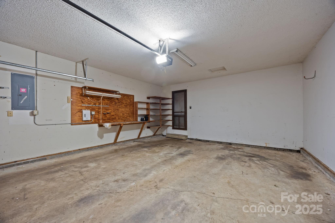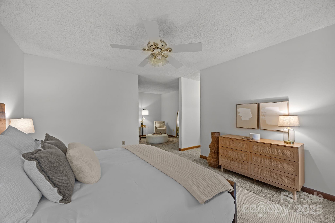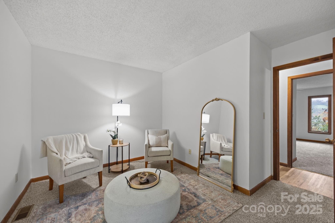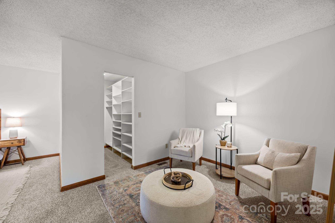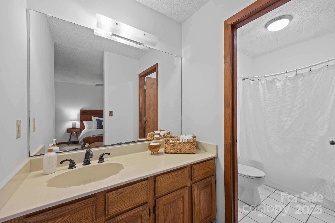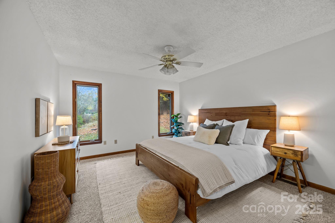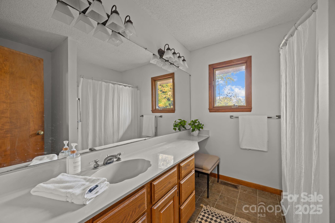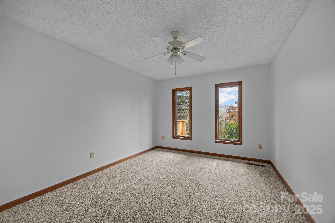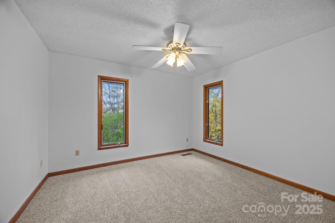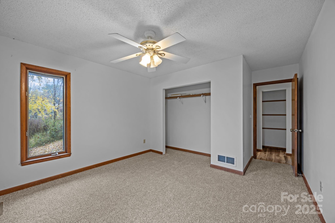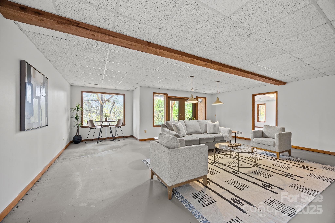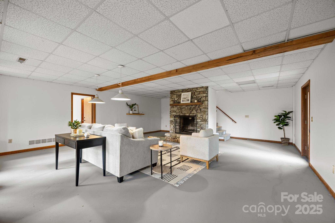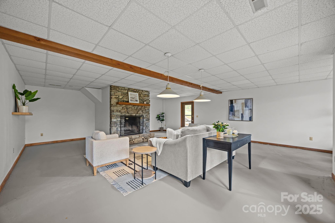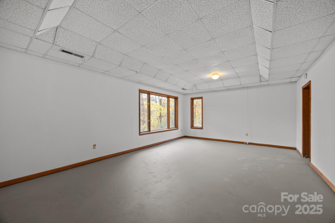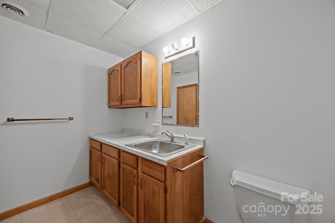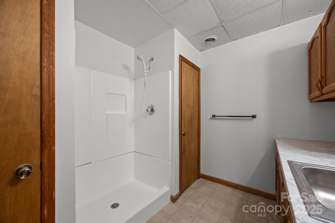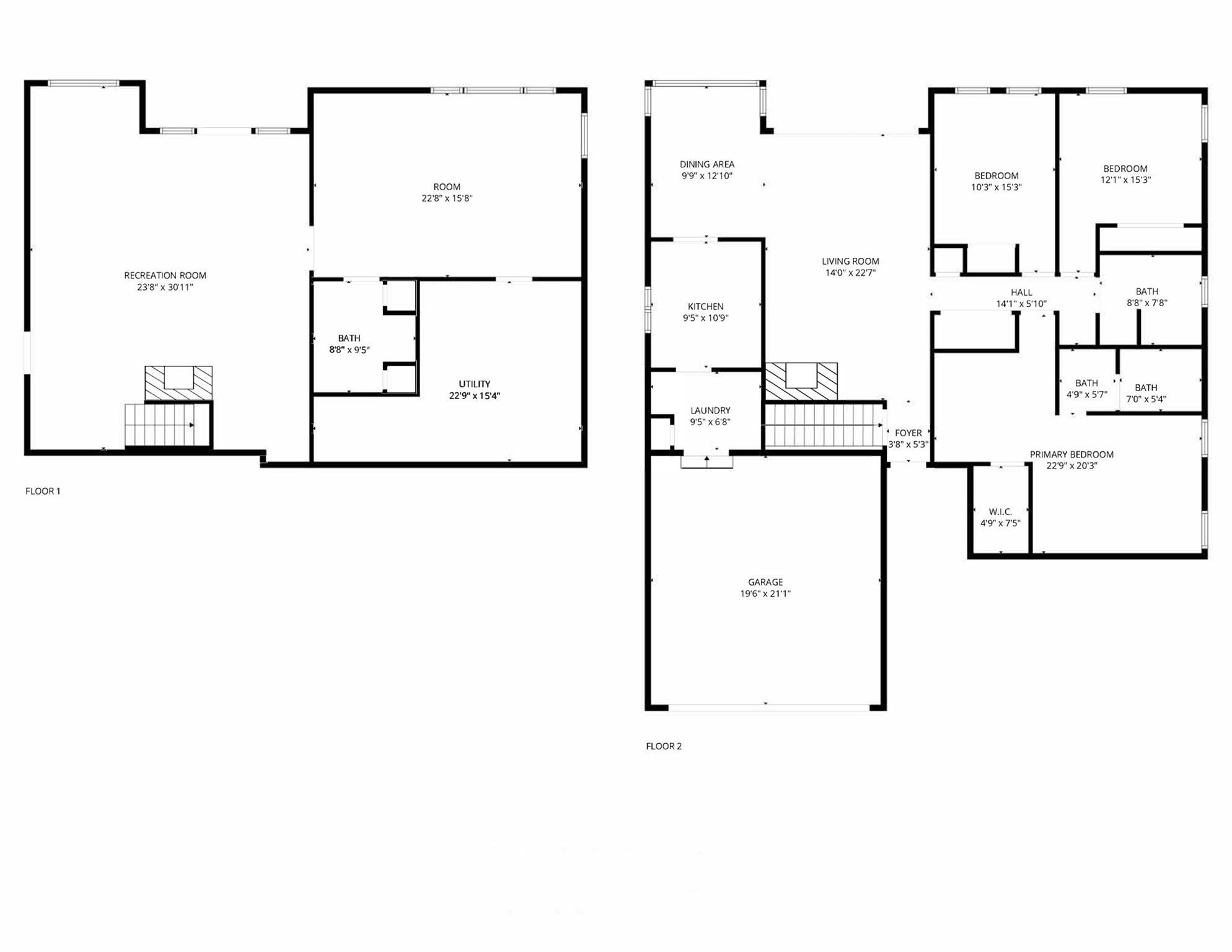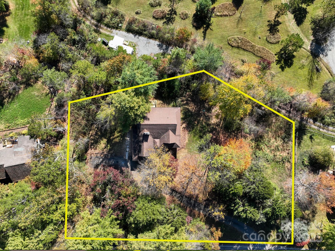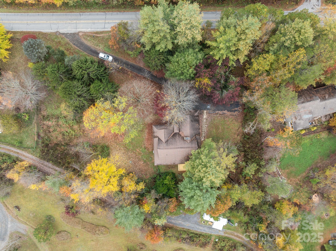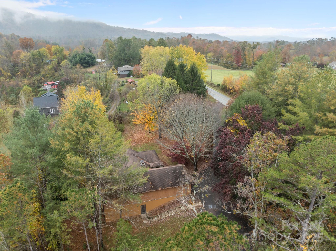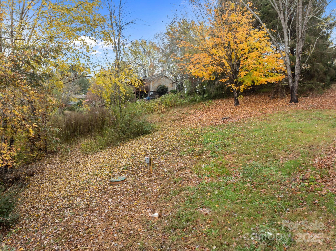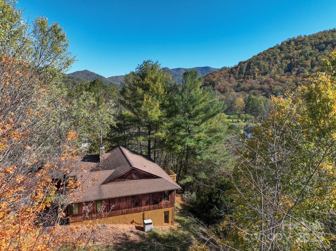849 Reems Creek Road
849 Reems Creek Road
Weaverville, NC 28787- Bedrooms: 3
- Bathrooms: 3
- Lot Size: 0.89 Acres
Description
Nestled in the peaceful Reems Creek Valley, this spacious, 2854 sqft home with a full basement sits on a private, gently sloping lot with mountain and valley views and offers room for everyone—and every hobby. Enter directly from the two-car garage or the covered porch nook into a bright, welcoming foyer. The open-concept main level features a sunlit living room with vaulted ceilings, a stone hearth with wood stove, and seamless access to the expansive back deck with mountain views—ideal for entertaining or relaxing among the trees. A dedicated dining area framed by windows flows into a well-designed gallery kitchen and a convenient laundry/mudroom off the garage. The generous primary suite includes a large walk-in closet, private seating area, and full ensuite bath. Two additional guest bedrooms and a second full bath complete the main level. Downstairs, the full basement provides abundant flex space with a second wood-burning fireplace and walk-out access to the backyard—perfect for a play room, studio, or workshop. Fresh paint throughout and new carpet in the bedrooms make this home move-in ready. The large yard offers ample space for play or gardening, and the two-car garage keeps you sheltered from the elements. All just under 5 miles to downtown Weaverville and 12 miles to downtown Asheville—where small-town charm meets mountain adventure.
Property Summary
| Property Type: | Residential | Property Subtype : | Single Family Residence |
| Year Built : | 1985 | Construction Type : | Site Built |
| Lot Size : | 0.89 Acres | Living Area : | 2,854 sqft |
Property Features
- Green Area
- Garage
- Attic Other
- Open Floorplan
- Walk-In Closet(s)
- Fireplace
- Deck
Appliances
- Dishwasher
- Disposal
- Electric Oven
- Electric Range
- Electric Water Heater
- Filtration System
- Microwave
- Refrigerator with Ice Maker
More Information
- Construction : Wood
- Roof : Architectural Shingle
- Parking : Driveway, Attached Garage, Garage Door Opener, Garage Faces Front
- Heating : Central, Electric
- Cooling : Central Air, Electric
- Water Source : Well
- Road : Publicly Maintained Road
- Listing Terms : Cash, Conventional
Based on information submitted to the MLS GRID as of 10-30-2025 16:35:05 UTC All data is obtained from various sources and may not have been verified by broker or MLS GRID. Supplied Open House Information is subject to change without notice. All information should be independently reviewed and verified for accuracy. Properties may or may not be listed by the office/agent presenting the information.
