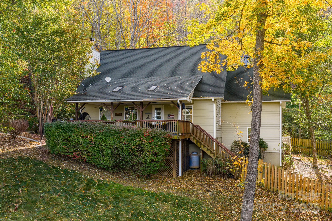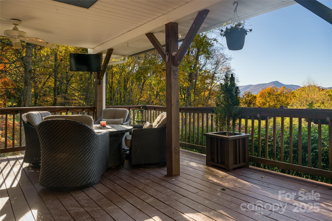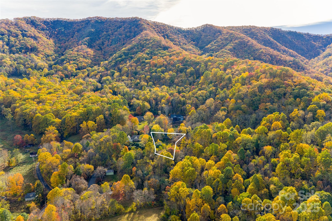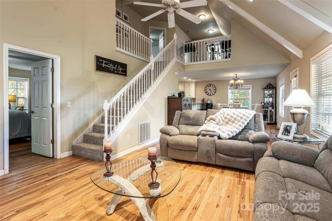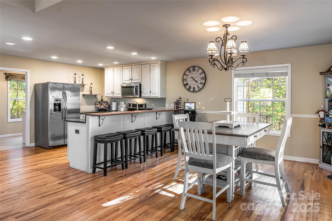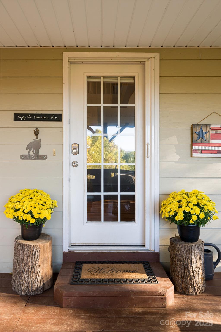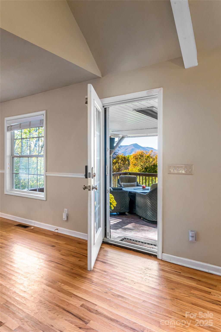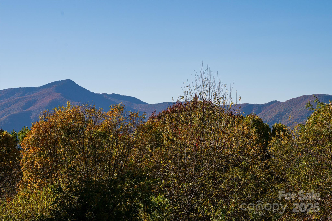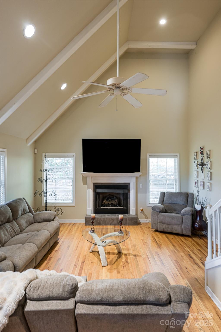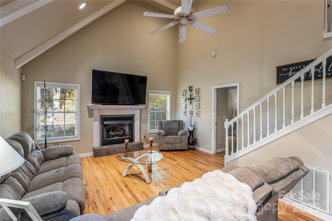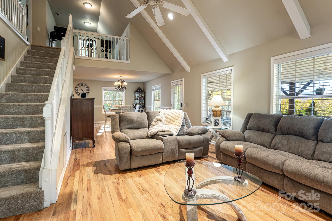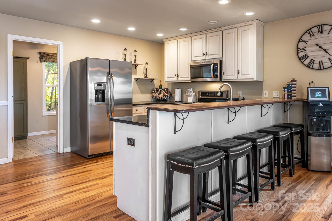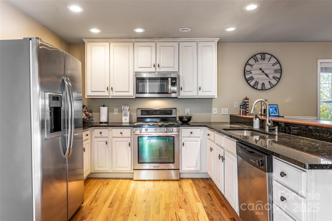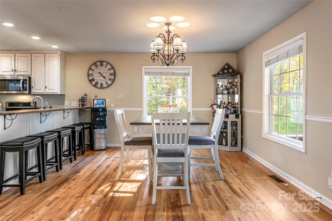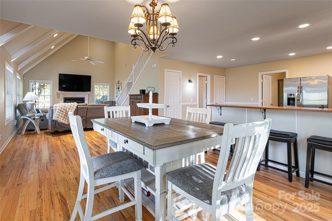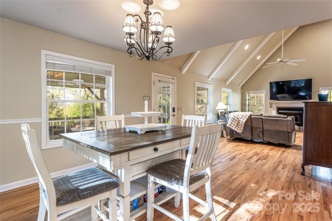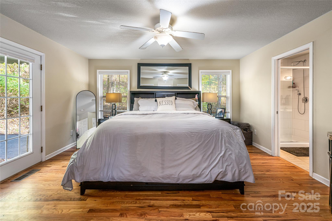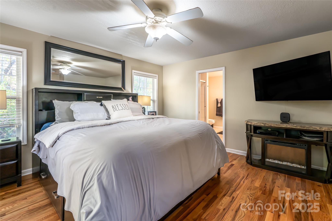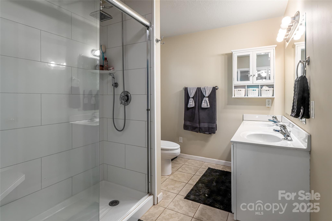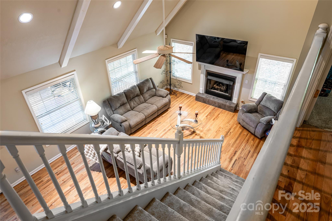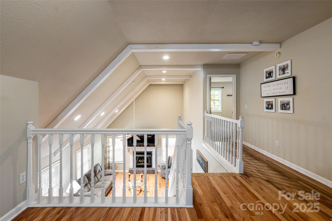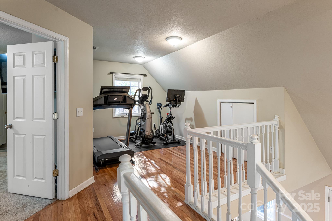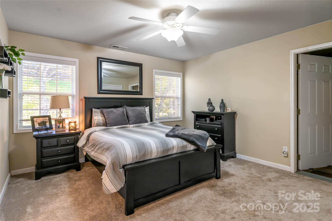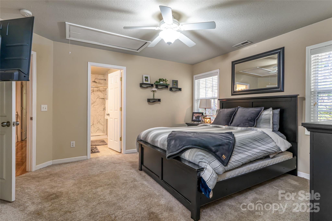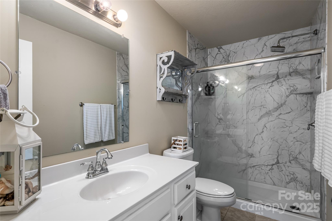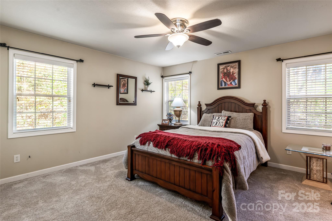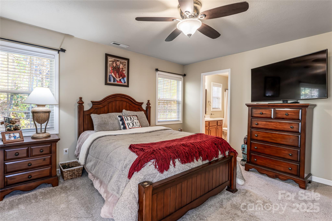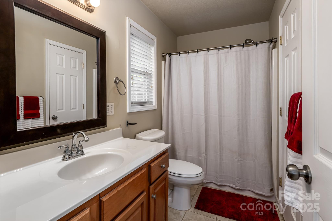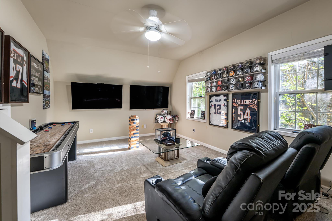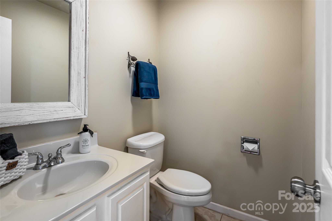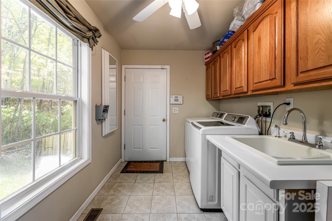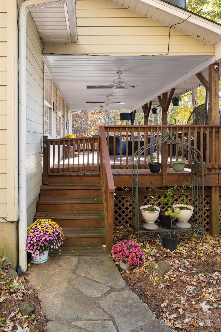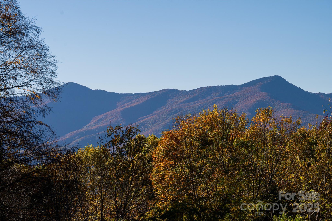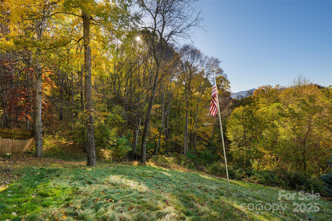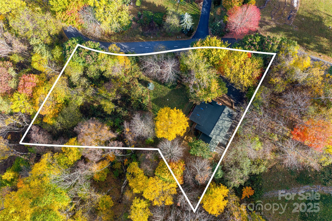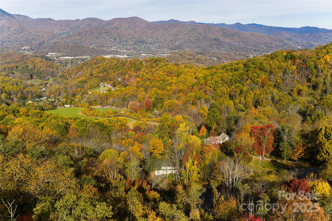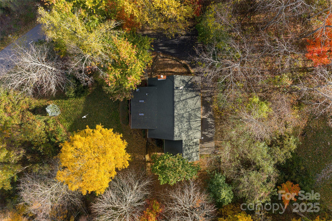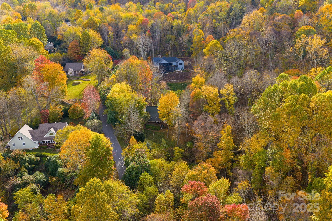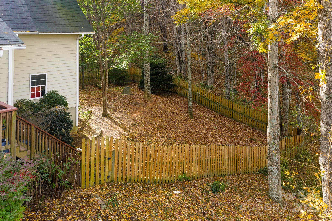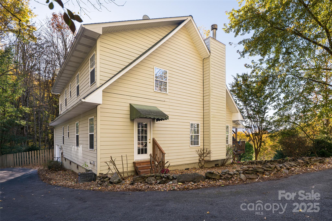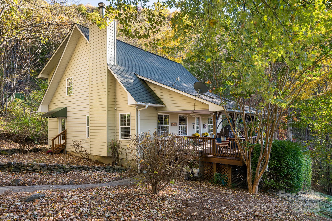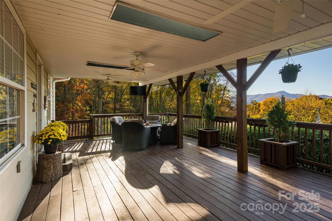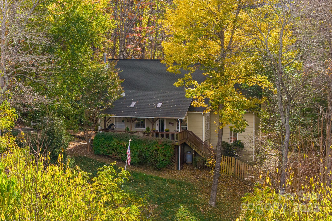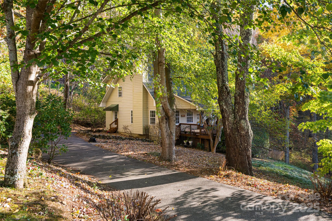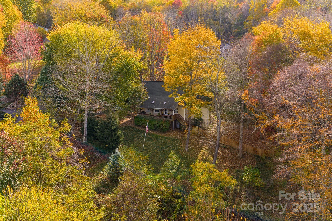154 Presidential Drive
154 Presidential Drive
Waynesville, NC 28786- Bedrooms: 3
- Bathrooms: 4
- Lot Size: 1.221 Acres
Description
Welcome to Crestview Pointe—one of Waynesville’s most desirable gated communities, known for its privacy, natural beauty, and ideal convenience to town. This is the sweet spot: long-range, year-round mountain views and a home that is comfortable, well-proportioned, and simple to enjoy. Positioned just inside the gate for easy access, the setting feels private and beautifully oriented to the Blue Ridge and Great Smoky Mountain ridgelines. The interior is open, bright, and effortless to live in. The kitchen and baths have been thoughtfully updated, giving the home a fresh, light, and current feel. Hardwood floors, cathedral ceilings, and a central gas fireplace create warmth and character. The main-level primary suite offers everyday ease, while two additional bedroom suites and a loft upstairs provide comfortable separation and flexibility. The bonus room over the garage offers additional space that adapts to your lifestyle: media room, studio, home office, hobby space, or a relaxed retreat—quiet and set apart from the main living areas. You will likely spend much of your time on the covered deck, where the layered mountain views shift with the seasons. Morning coffee, unhurried afternoons, evening sunsets—it is an easy place to linger. The partially fenced yard defines a simple outdoor area while staying connected to the surrounding landscape. Crestview Pointe offers secure, gated mountain living just minutes from historic downtown Waynesville’s restaurants, galleries, and year-round events, along with quick access to the newly revitalized Waynesville Inn & Golf Club. The approach to the neighborhood is scenic and welcoming—the kind of drive that reminds you why you wanted to live here in the first place. A refined and approachable mountain home in a setting that continues to inspire. Welcome home.
Property Summary
| Property Type: | Residential | Property Subtype : | Single Family Residence |
| Year Built : | 2006 | Construction Type : | Site Built |
| Lot Size : | 1.221 Acres | Living Area : | 2,345 sqft |
Property Features
- Green Area
- Hilly
- Sloped
- Wooded
- Views
- Garage
- Fireplace
- Covered Patio
- Front Porch
Views
- Long Range
- Mountain(s)
- Year Round
Appliances
- Dishwasher
- Disposal
- Dryer
- Gas Range
- Microwave
- Oven
- Refrigerator
- Washer
- Washer/Dryer
More Information
- Construction : Vinyl
- Roof : Architectural Shingle
- Parking : Driveway, Attached Garage
- Heating : Electric, Heat Pump
- Cooling : Central Air
- Water Source : Tap Fee Required, Well
- Road : Private Maintained Road
- Listing Terms : Cash, Conventional
Based on information submitted to the MLS GRID as of 10-30-2025 16:35:05 UTC All data is obtained from various sources and may not have been verified by broker or MLS GRID. Supplied Open House Information is subject to change without notice. All information should be independently reviewed and verified for accuracy. Properties may or may not be listed by the office/agent presenting the information.
