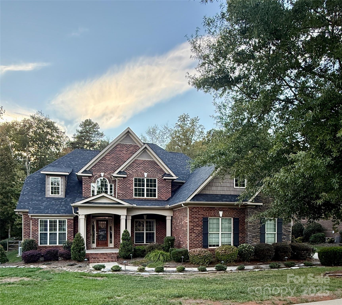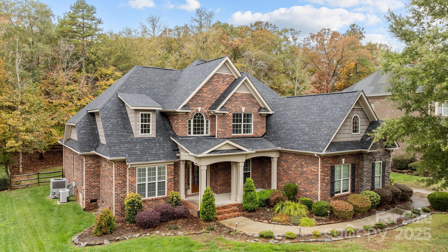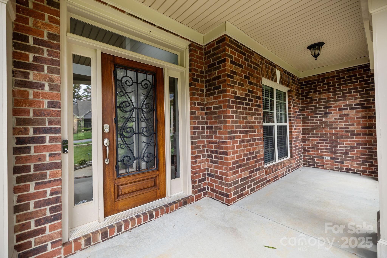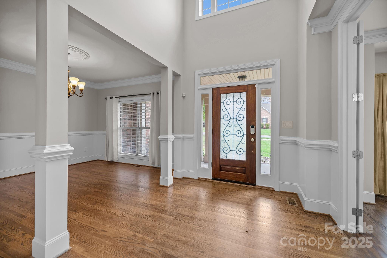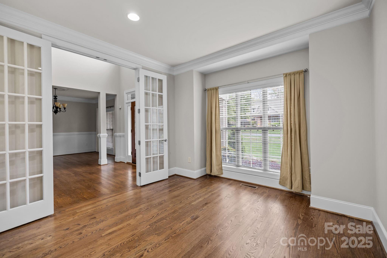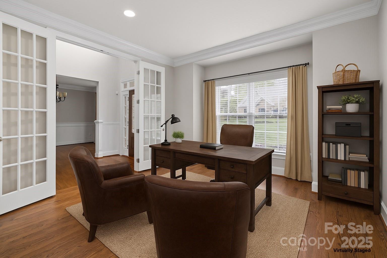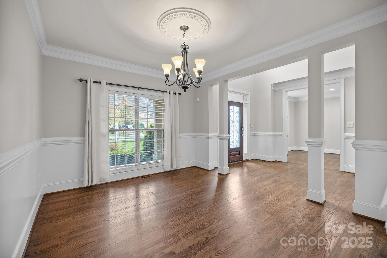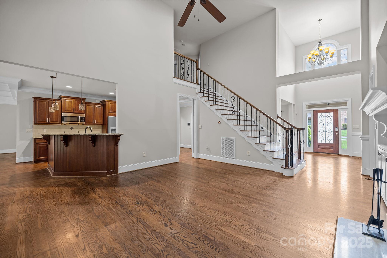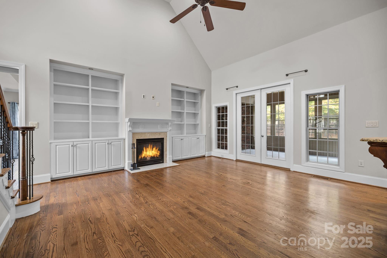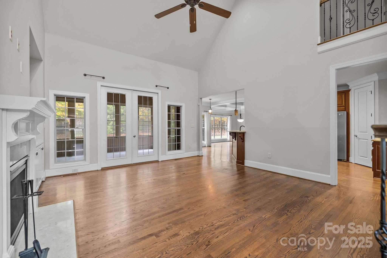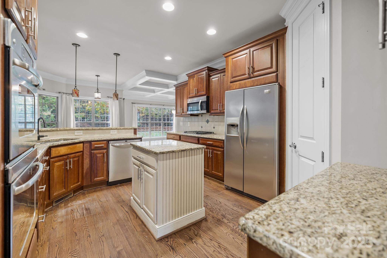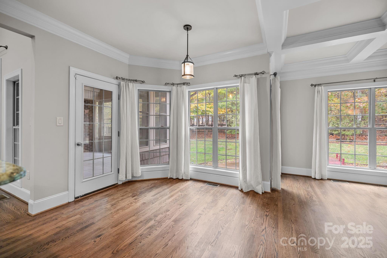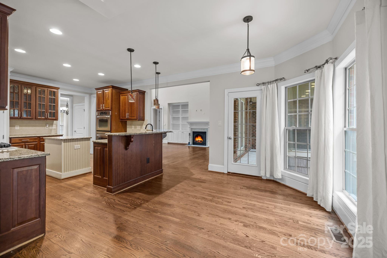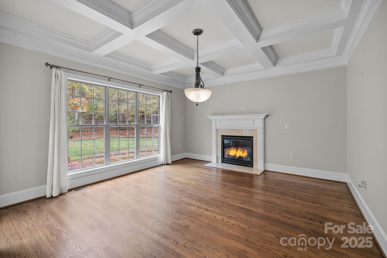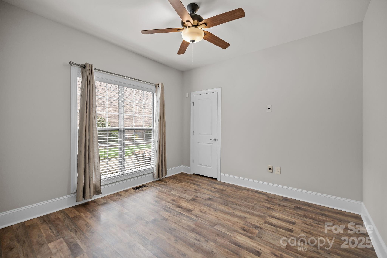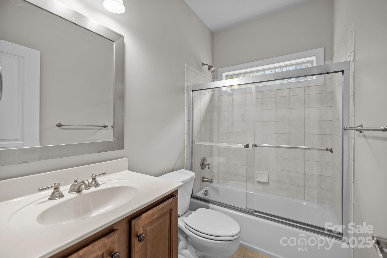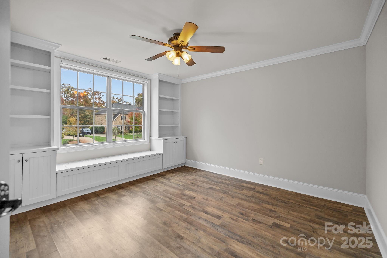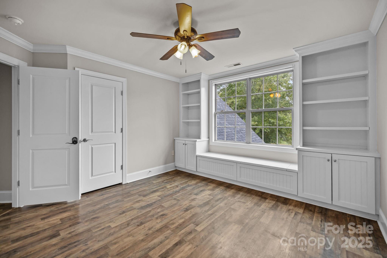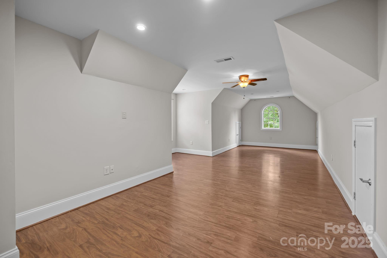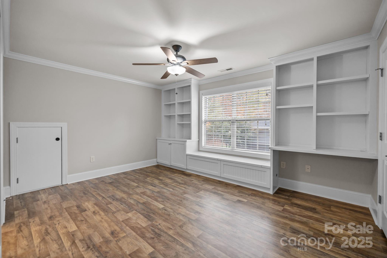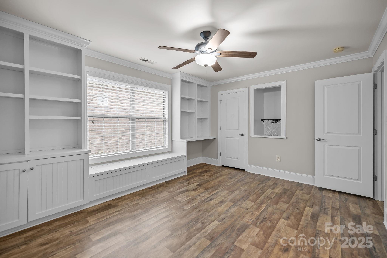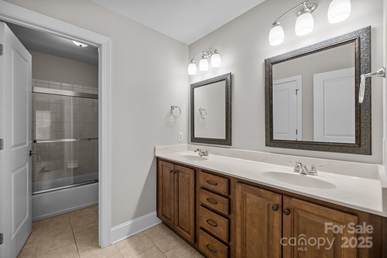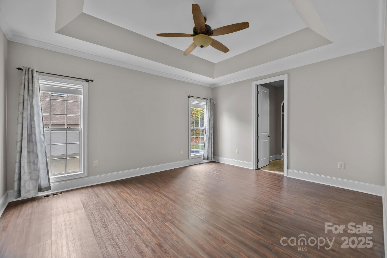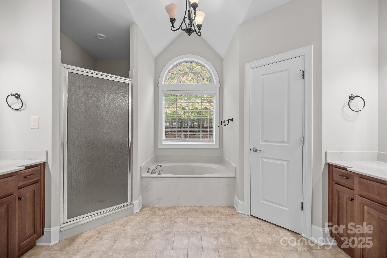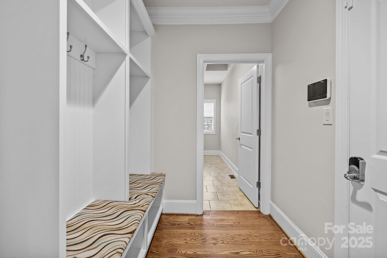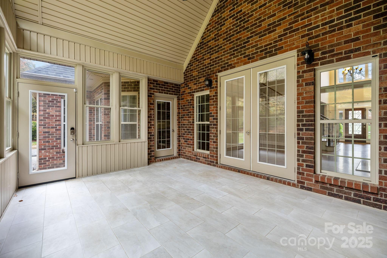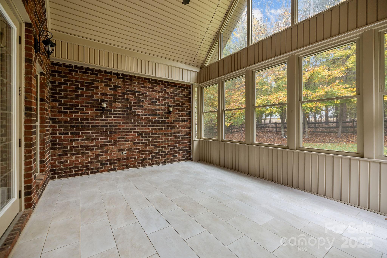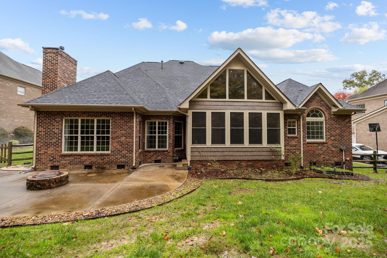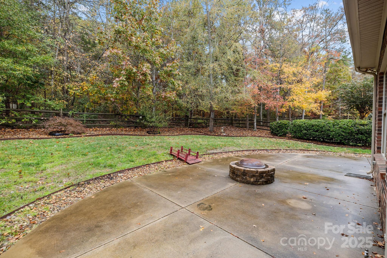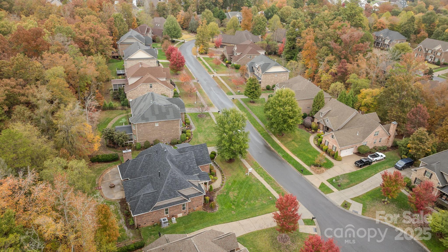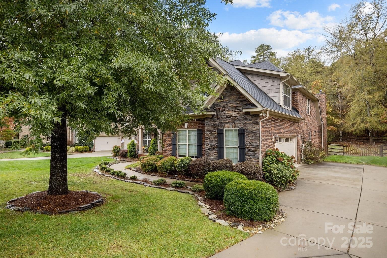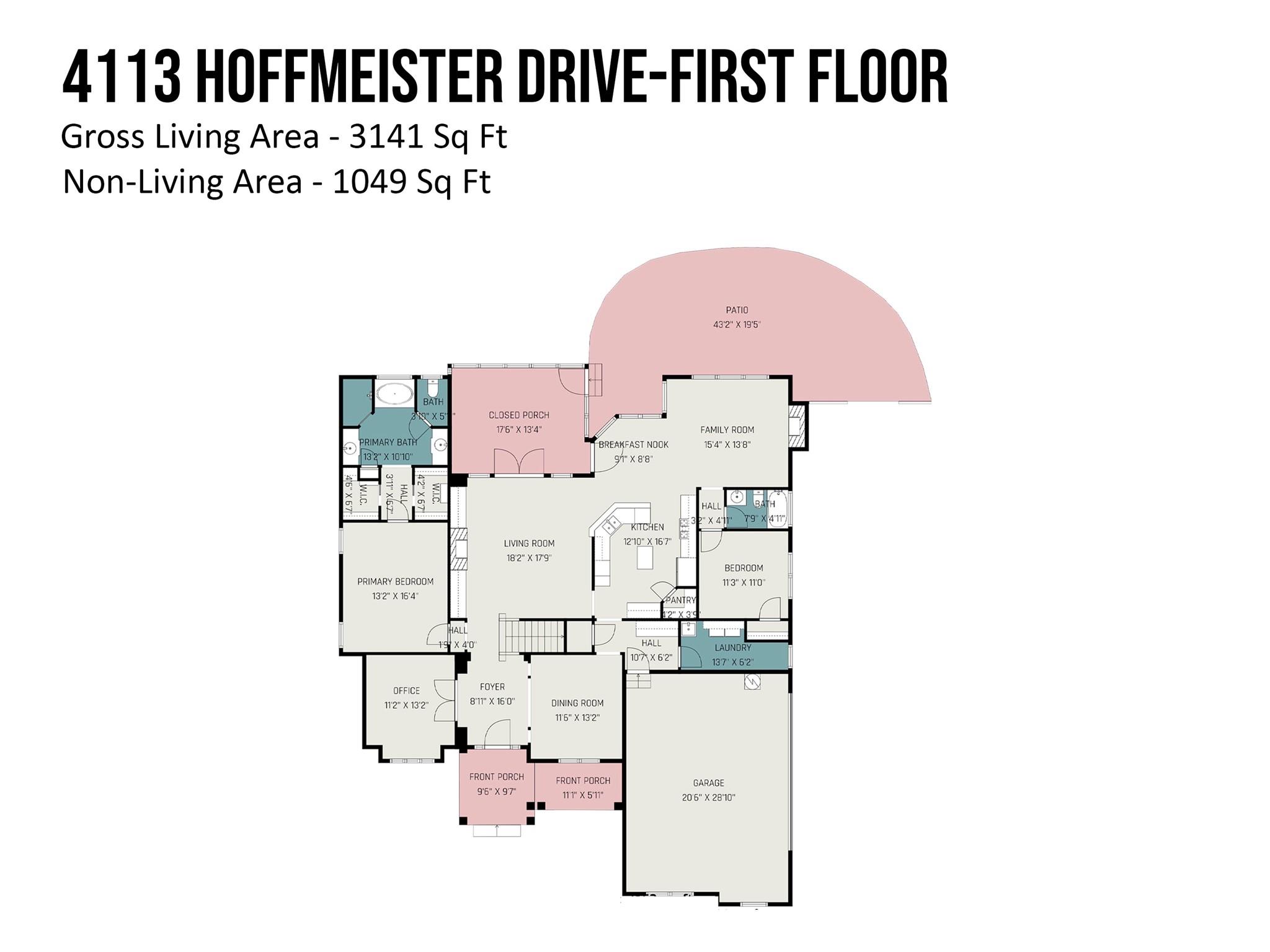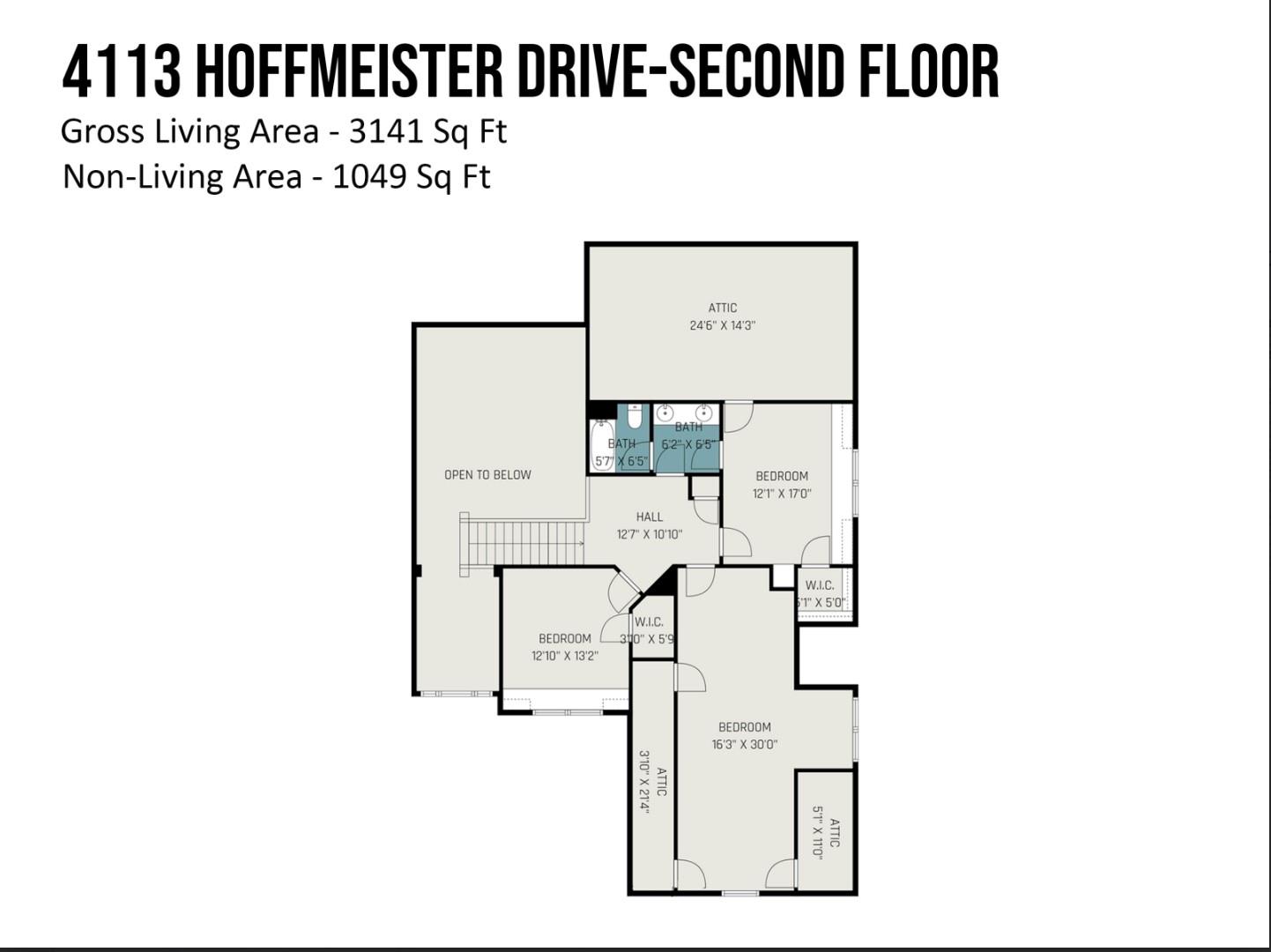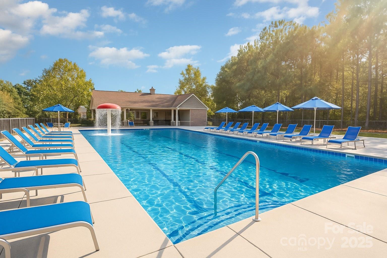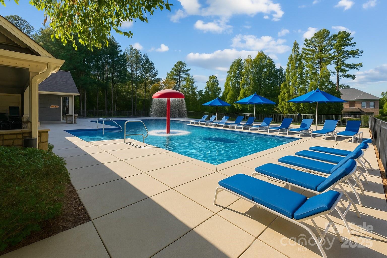4113 Hoffmeister Drive
4113 Hoffmeister Drive
Waxhaw, NC 28173- Bedrooms: 4
- Bathrooms: 3
- Lot Size: 0.32 Acres
Description
Not all homes are created equal—and this one was purpose-built to make everyday life feel extraordinary. Thoughtful details go beyond what meets the eye, delivering a living experience that’s as practical as it is polished. On the main level, expansive living and family rooms flank the heart of the home, each with its own fireplace—so you’re wrapped in warmth and style from every angle. The chef’s kitchen sets the stage for everything from quick breakfasts to spirited gatherings, while a fully enclosed four-season sunroom invites year-round relaxation overlooking the private, fenced backyard. A main-level guest/in-law suite sits on the opposite side of the home from the primary suite, giving everyone a quiet zone of their own. Upstairs becomes a true tween/teen retreat with a spacious bonus room and richly finished secondary bedrooms, while the main level remains the hub for cooking, entertaining, and everyday connection. Careful upgrades elevate daily living: a whole-house water-filtration system (fresh water from every tap), natural-gas connections for fireplaces, cooking, grill, and water heater; 220V wiring in the garage (EV-ready) and in the backyard (hot-tub ready); an oversized 2.5-car garage; generous built-in cabinetry; and a four-sided brick exterior for timeless curb appeal. Tucked on a quiet cul-de-sac within the highly regarded Cuthbertson/Kensington school corridor—and just minutes to historic downtown Waxhaw with local restaurants, breweries, shopping, and live music—this home blends craftsmanship, flexibility, lifestyle, and location. It’s where elegant detail meets everyday ease—and where your next chapter begins. Schedule your private tour today.
Property Summary
| Property Type: | Residential | Property Subtype : | Single Family Residence |
| Year Built : | 2007 | Construction Type : | Site Built |
| Lot Size : | 0.32 Acres | Living Area : | 3,351 sqft |
Property Features
- Wooded
- Garage
- Attic Other
- Attic Stairs Pulldown
- Breakfast Bar
- Built-in Features
- Cable Prewire
- Garden Tub
- Kitchen Island
- Open Floorplan
- Pantry
- Walk-In Closet(s)
- Insulated Window(s)
- Fireplace
- Front Porch
- Patio
- Rear Porch
- Screened Patio
Appliances
- Dishwasher
- Disposal
- Double Oven
- Electric Cooktop
- Gas Water Heater
- Microwave
- Plumbed For Ice Maker
More Information
- Construction : Brick Full
- Roof : Architectural Shingle
- Parking : Attached Garage
- Heating : Forced Air, Natural Gas, Zoned
- Cooling : Ceiling Fan(s), Central Air, Zoned
- Water Source : City
- Road : Publicly Maintained Road
Based on information submitted to the MLS GRID as of 10-30-2025 16:35:05 UTC All data is obtained from various sources and may not have been verified by broker or MLS GRID. Supplied Open House Information is subject to change without notice. All information should be independently reviewed and verified for accuracy. Properties may or may not be listed by the office/agent presenting the information.
