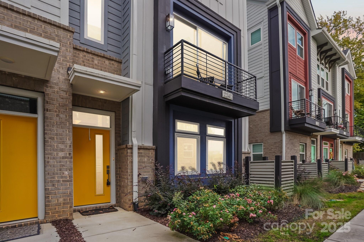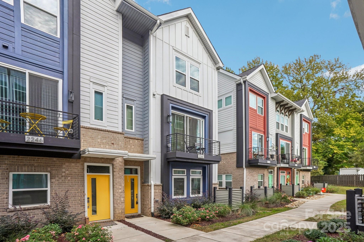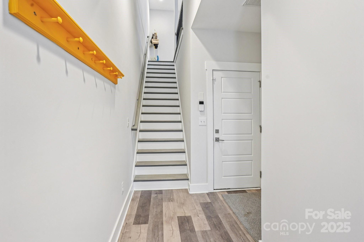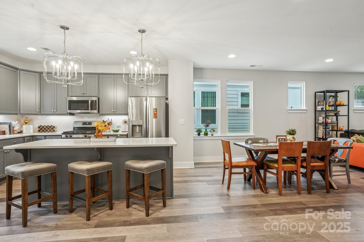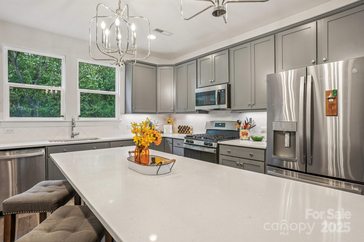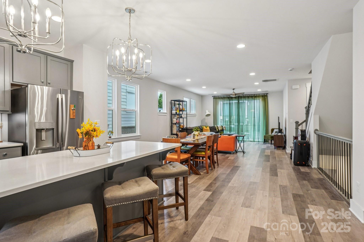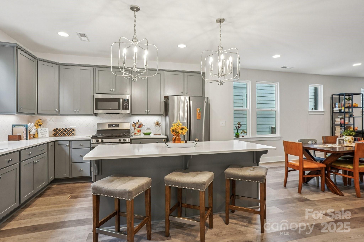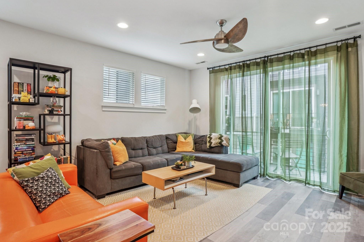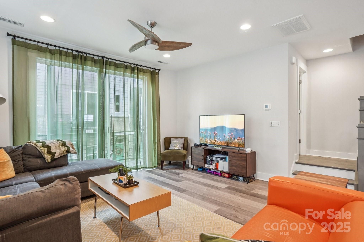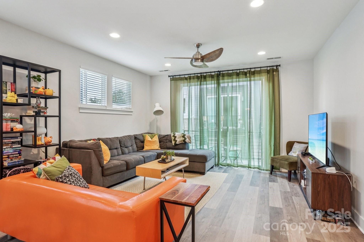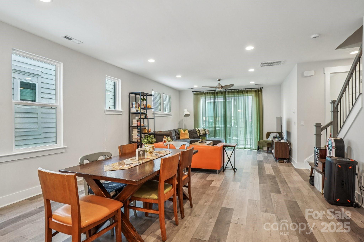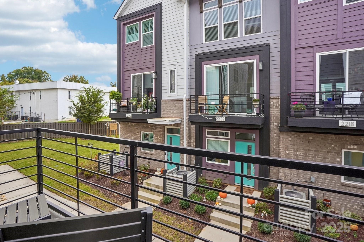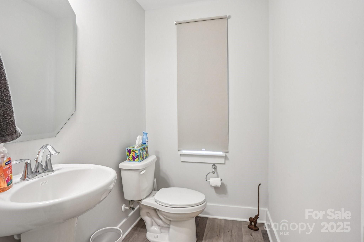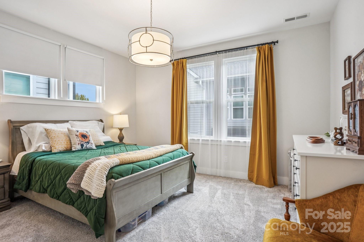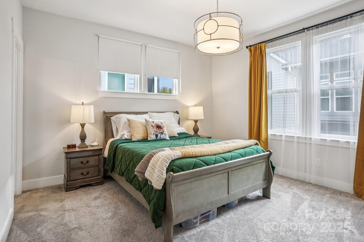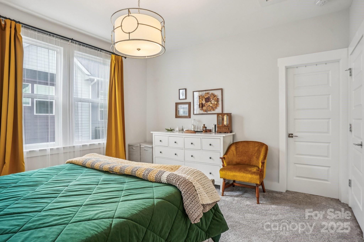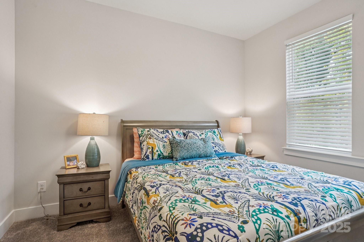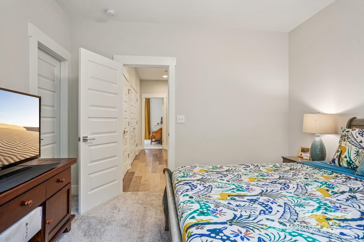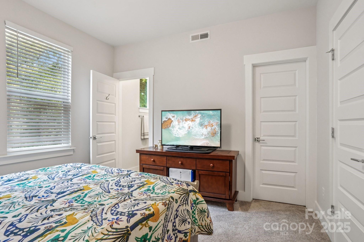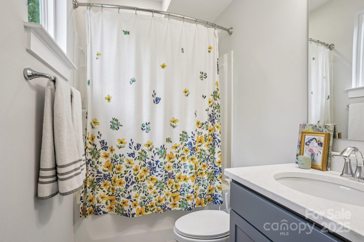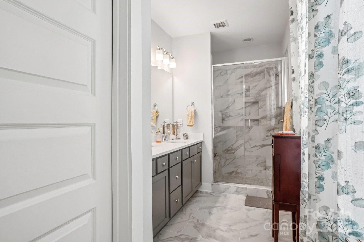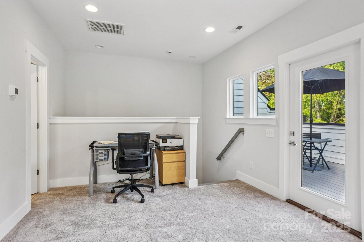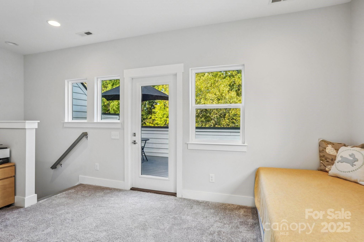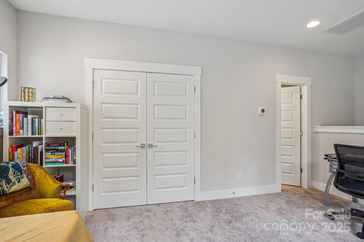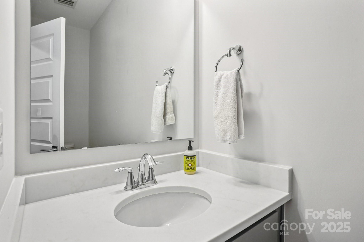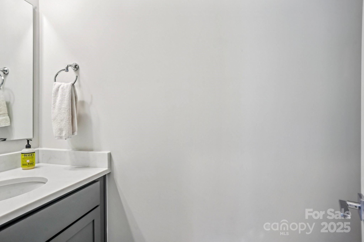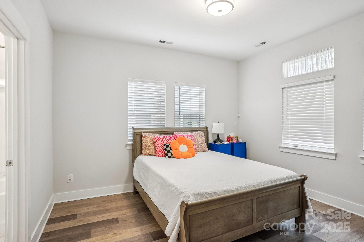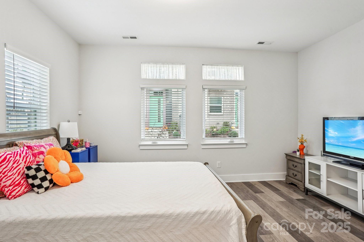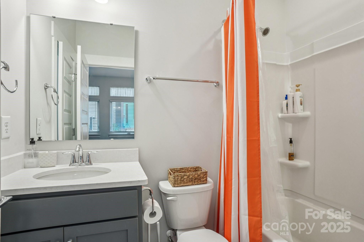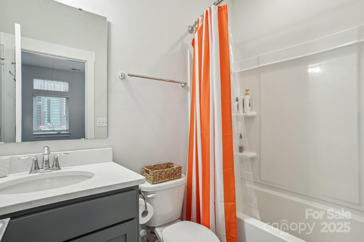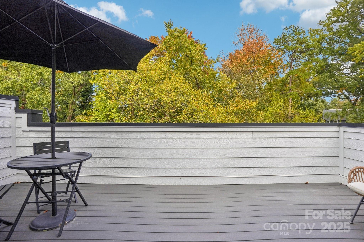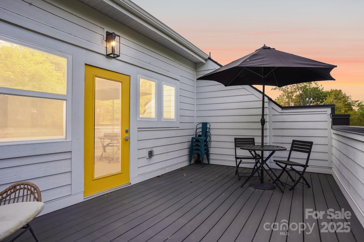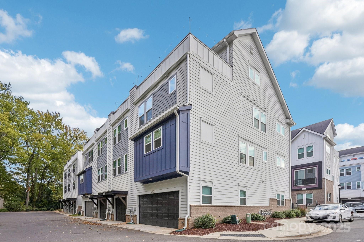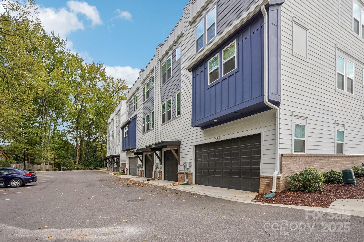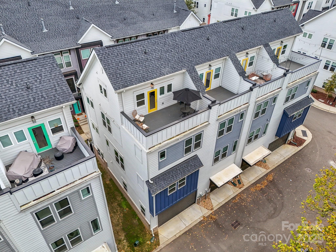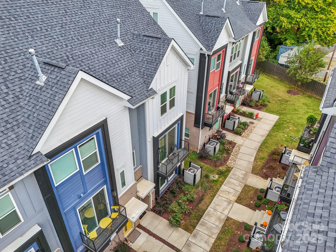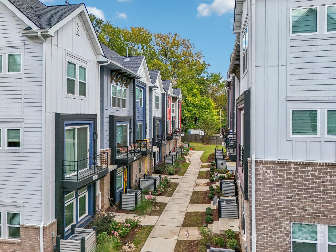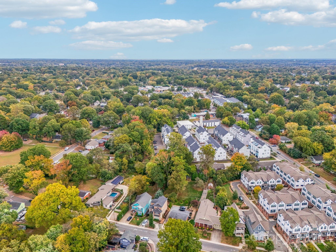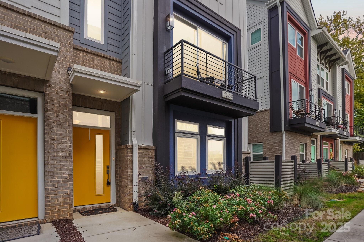2242 Electric Lane
2242 Electric Lane
Charlotte, NC 28205- Bedrooms: 4
- Bathrooms: 5
Description
Welcome to The Landings at NoDa — an end unit tucked privately in the back of the community with your very own rooftop deck oasis. Inside, the home looks straight out of a model showcase with designer upgrades throughout, including custom lighting, window treatments, and high-end finishes at every turn. The entry level features a welcoming foyer that leads to a full guest suite with a private bath — perfect for visitors or a home office — plus a spacious 2-car garage with easy access (no backing up to other units). Upstairs, the main living level opens wide with an airy layout — a bright living and dining area that flows seamlessly into the gourmet kitchen featuring white shaker cabinets, quartz countertops, stainless steel appliances, gas range, and a walk-in pantry. Enjoy morning coffee or evening sunsets from your private balcony. The bedroom level offers two full suites, each with private baths, including a beautiful primary suite with dual vanities, large shower, and walk-in closet. The top floor is where this home really shines — a flexible loft or den space, a convenient half bath, and an incredible rooftop terrace surrounded by trees — ideal for entertaining or relaxing under the stars. All of this just steps from 36th Street, the heart of NoDa, light rail access, and minutes to Uptown Charlotte. This is urban living redefined — private, stylish, and perfectly located.
Property Summary
| Property Type: | Residential | Property Subtype : | Townhouse |
| Year Built : | 2022 | Construction Type : | Site Built |
| Lot Size : | Not available | Living Area : | 2,483 sqft |
Property Features
- End Unit
- Level
- Private
- Garage
- Kitchen Island
- Open Floorplan
- Pantry
- Storage
- Walk-In Closet(s)
- Walk-In Pantry
- Insulated Window(s)
- Window Treatments
- Balcony
- Front Porch
- Terrace
- Other - See Remarks
Appliances
- Dishwasher
- Disposal
- Gas Range
- Ice Maker
- Microwave
- Refrigerator
- Washer/Dryer
More Information
- Construction : Brick Partial, Fiber Cement
- Roof : Architectural Shingle
- Parking : Attached Garage, Garage Faces Rear, On Street, Parking Space(s)
- Heating : Central, Natural Gas, Zoned
- Cooling : Central Air, Zoned
- Water Source : City
- Road : Private Maintained Road
- Listing Terms : Cash, Conventional, FHA, VA Loan
Based on information submitted to the MLS GRID as of 10-30-2025 16:35:05 UTC All data is obtained from various sources and may not have been verified by broker or MLS GRID. Supplied Open House Information is subject to change without notice. All information should be independently reviewed and verified for accuracy. Properties may or may not be listed by the office/agent presenting the information.
