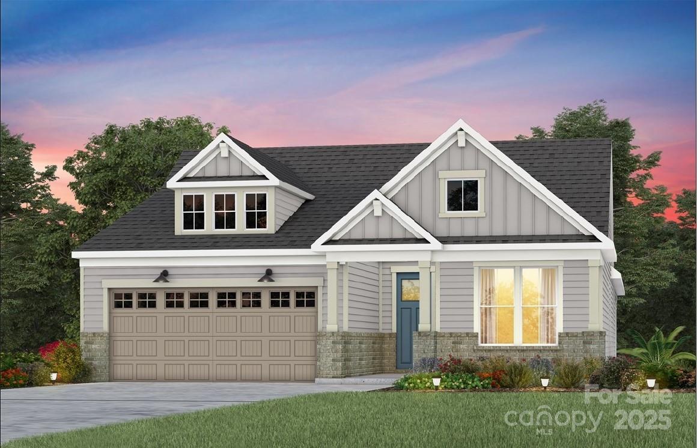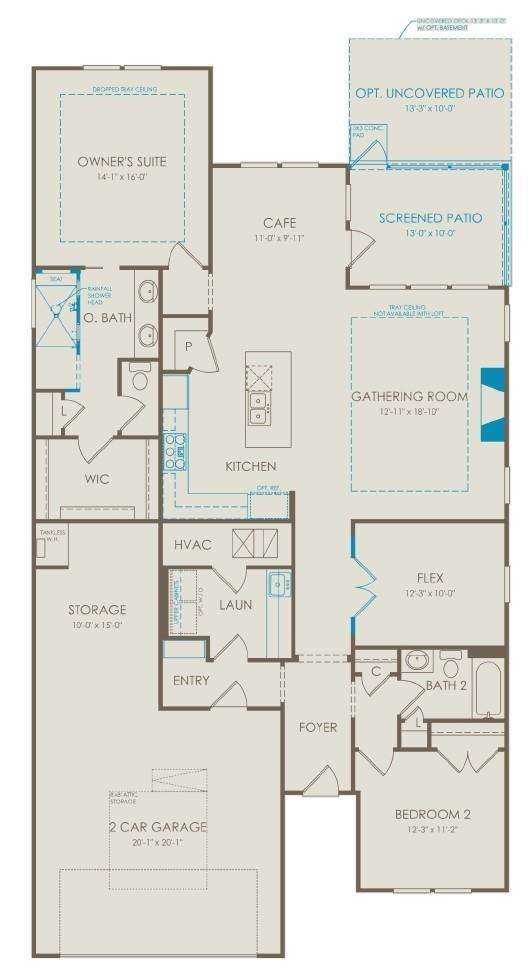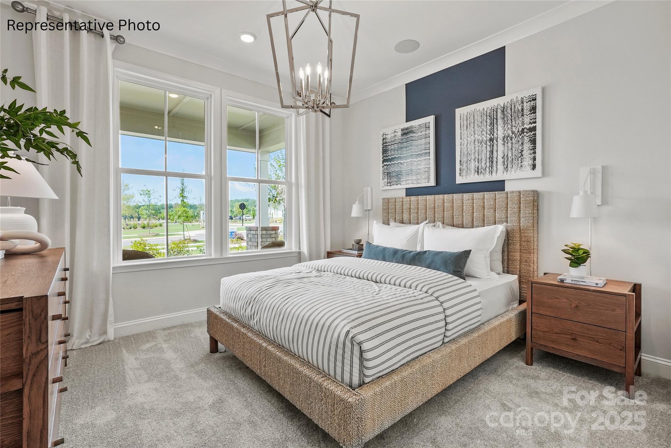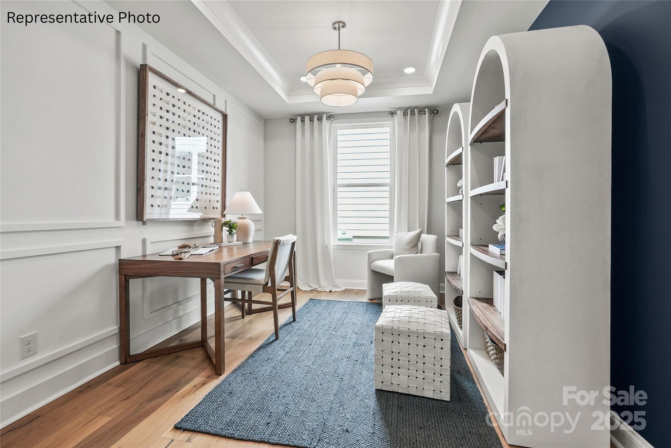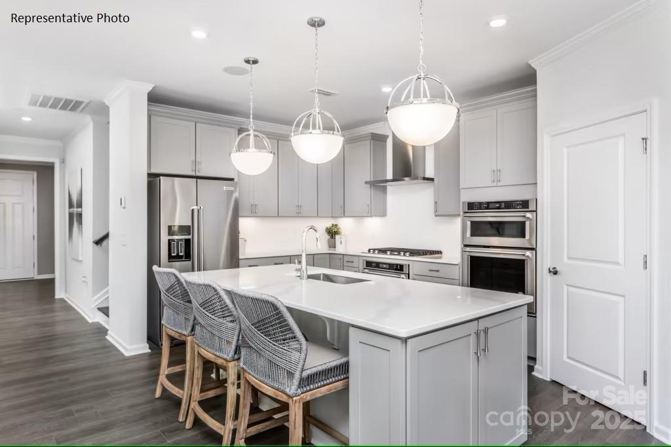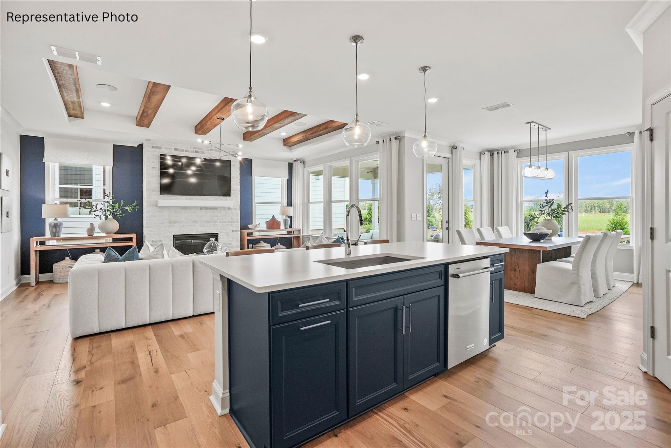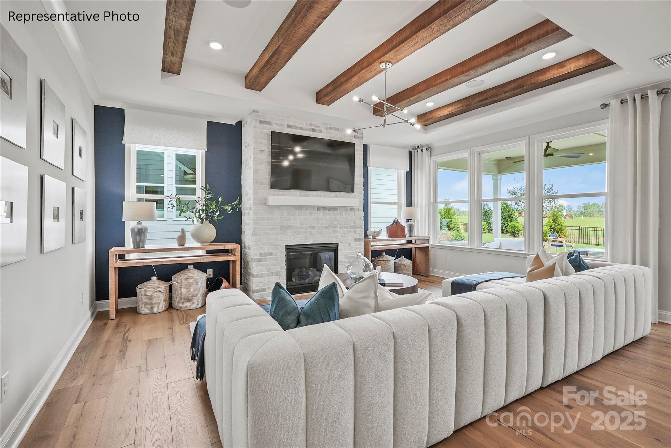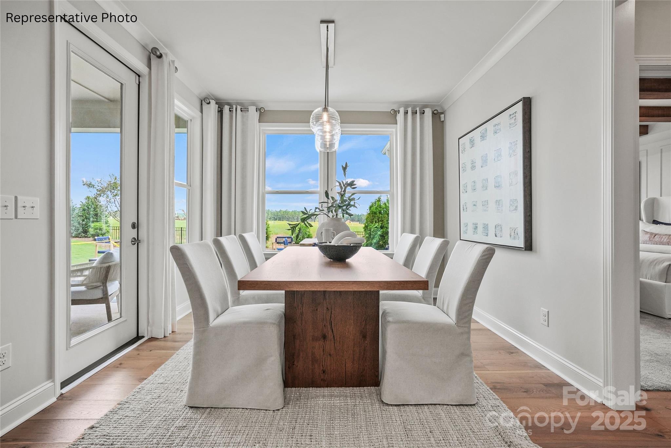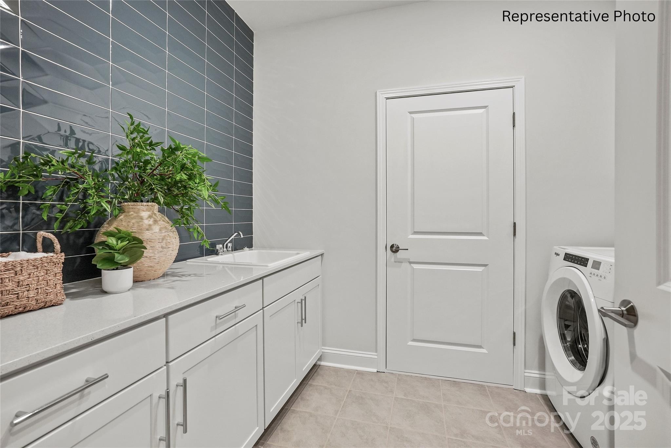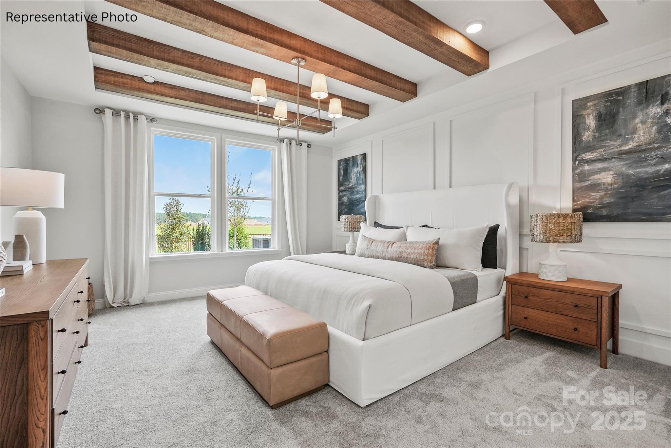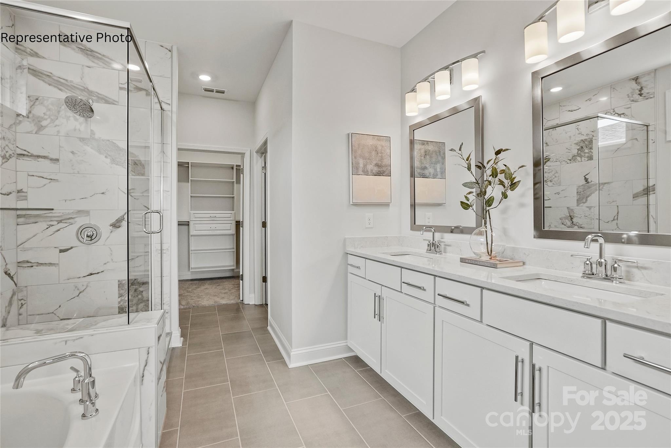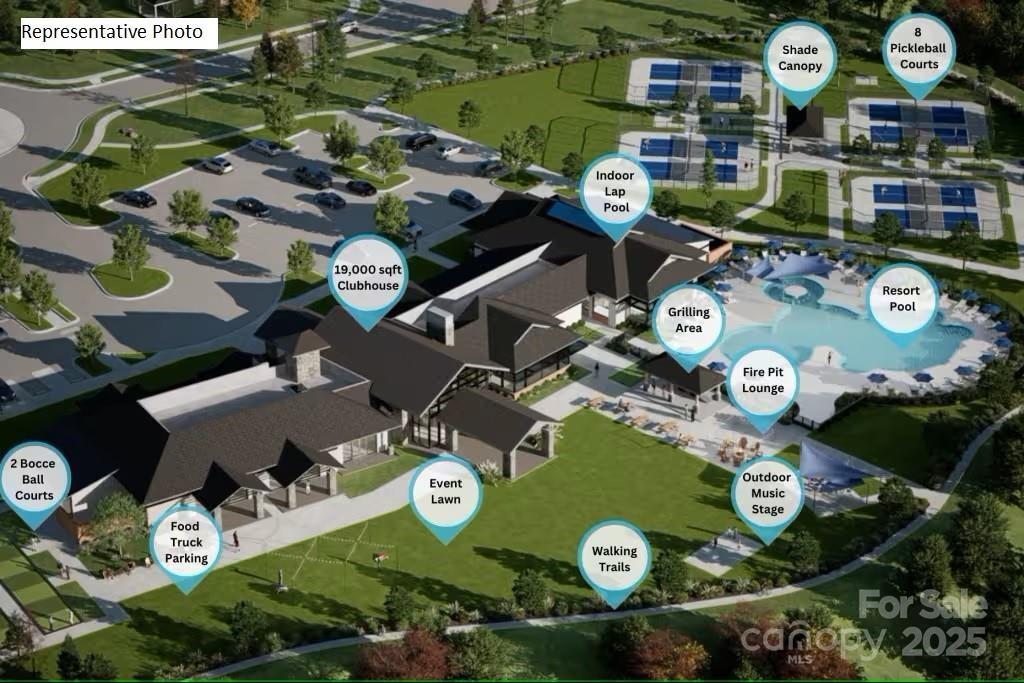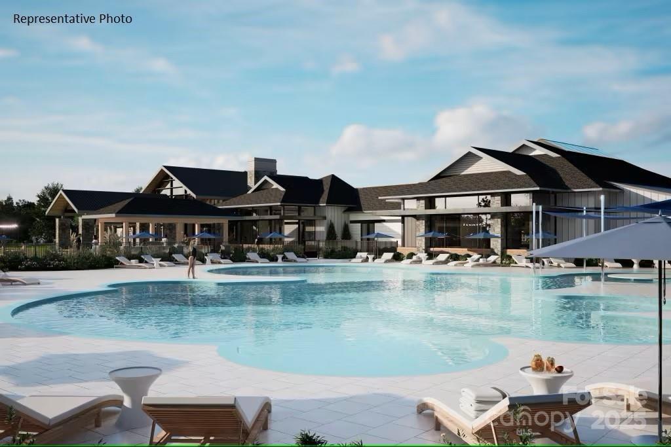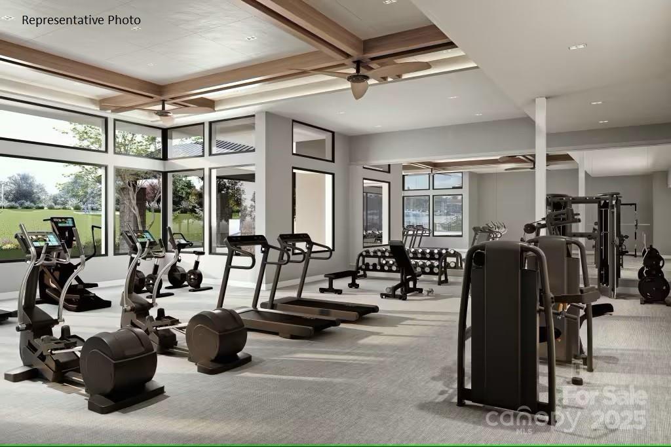2714 Peak Court
2714 Peak Court
Belmont, NC 28012- Bedrooms: 2
- Bathrooms: 2
- Lot Size: 0.18 Acres
Description
Welcome to the newest premier 55+, active-adult community in the Charlotte area: Carolina Riverside! Conveniently located to charming downtown Belmont, Charlotte-Douglas International Airport, the Catawba River and Lake Wylie, hospitals, grocery stores, golf courses, and much more. Your clients will enjoy HOA-included lawn maintenance, TV & high-speed Internet, a full-time lifestyle director, and a multitude of amenities: 19,000 square foot clubhouse, indoor pool and spa, outdoor pool, pickle ball and bocce courts, dog park, walking trails, and more! This Mystique home boasts an open-concept living space with a gas fireplace; gourmet kitchen with substantial storage; luxe primary suite with an oversized, zero-entry shower; private flex room; large laundry room with sink and cabinetry; screened porch + uncovered patio; and three-car tandem bay garage - perfect for a golf cart, storage, home workshop, etc.! High-end finishes include house-wide EVP flooring (no carpet!), finished garage, crown molding, and upgraded primary closet shelving. Nestled in a scenic and quiet part of the community, while also being a short walk to the community amenity center. Please contact us to schedule a visit!
Property Summary
| Property Type: | Residential | Property Subtype : | Single Family Residence |
| Year Built : | 2025 | Construction Type : | Site Built |
| Lot Size : | 0.18 Acres | Living Area : | 1,809 sqft |
Property Features
- Garage
- Attic Stairs Pulldown
- Entrance Foyer
- Kitchen Island
- Open Floorplan
- Pantry
- Split Bedroom
- Storage
- Walk-In Closet(s)
- Walk-In Pantry
- Fireplace
- Front Porch
- Patio
- Screened Patio
Appliances
- Dishwasher
- Disposal
- ENERGY STAR Qualified Dishwasher
- Exhaust Hood
- Gas Cooktop
- Plumbed For Ice Maker
- Tankless Water Heater
- Wall Oven
More Information
- Construction : Brick Partial, Fiber Cement
- Roof : Architectural Shingle
- Parking : Driveway, Attached Garage, Garage Faces Front, Tandem, Other - See Remarks
- Heating : ENERGY STAR Qualified Equipment, Forced Air, Natural Gas
- Cooling : Central Air
- Water Source : City
- Road : Dedicated to Public Use Pending Acceptance
- Listing Terms : Cash, Conventional, FHA, VA Loan
Based on information submitted to the MLS GRID as of 10-30-2025 16:30:05 UTC All data is obtained from various sources and may not have been verified by broker or MLS GRID. Supplied Open House Information is subject to change without notice. All information should be independently reviewed and verified for accuracy. Properties may or may not be listed by the office/agent presenting the information.
