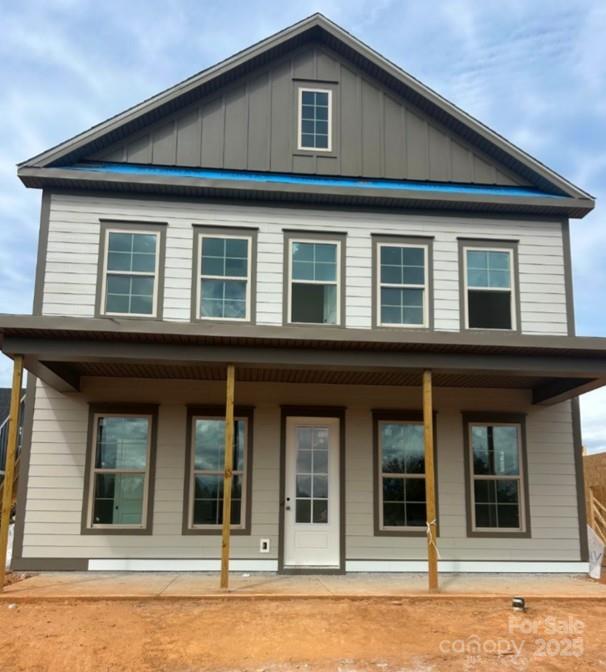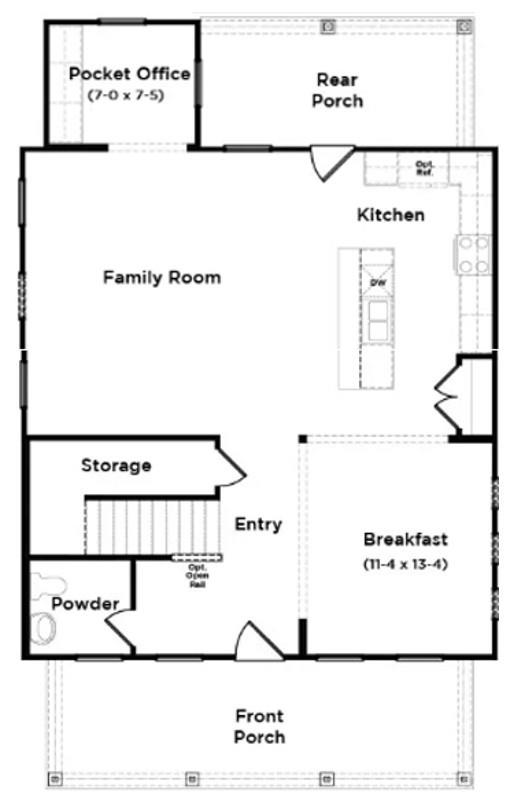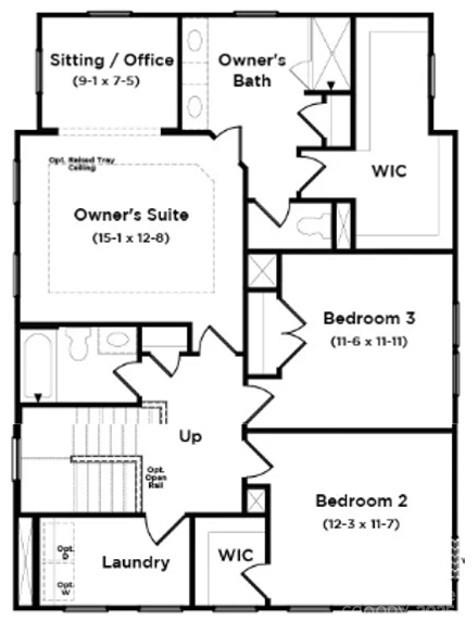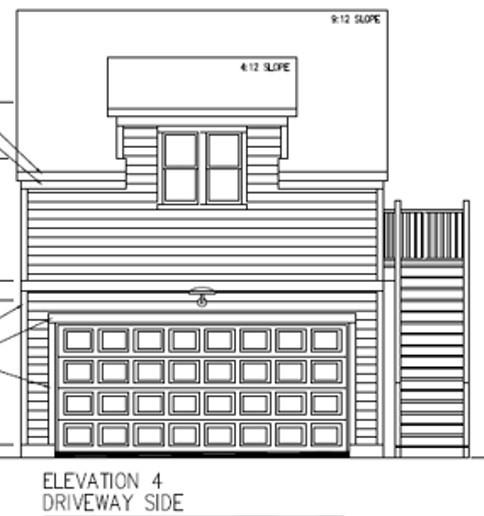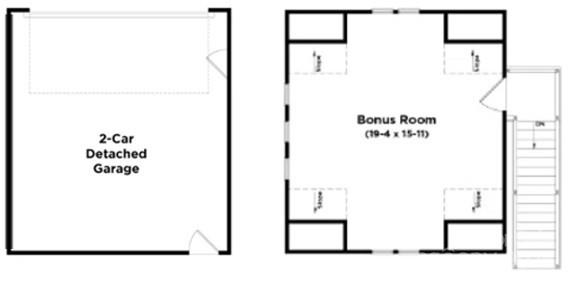4012 Hickory Place Lane
4012 Hickory Place Lane
Pineville, NC 28134- Bedrooms: 3
- Bathrooms: 3
- Lot Size: 0.149 Acres
Description
Brand New Community in Pineville. Three Story Craftsman-style home with great curb appeal. Both the front and back porches are covered, creating inviting outdoor spaces for relaxing or entertaining. Detached Two Story Garage with Finished Bonus Room on the second level. Great for home theater, family game room, separate home office space, home gym, workshop, or whatever creative ideas you can come up with. Inside the home, you will find an open-concept floor plan featuring 10-foot ceilings on the first floor and 9-foot ceilings on the second, creating a spacious and airy feel. The gourmet kitchen boasts beautiful quartz countertops, an oversized island, and abundant cabinet space. A convenient pocket office is located on the first floor, and elegant oak tread open-rail stairs add to the home’s craftsmanship. Upstairs, the second floor offers three spacious bedrooms, including a primary suite with a sitting room, a large laundry room, and generous storage throughout. The third floor provides an expansive finished bonus room with a closet, offering endless possibilities for creativity and additional storage. Enjoy future amenities Miller Farm offers, including pool, dog park, kid’s park, four pickleball courts, and plenty of green space for outdoor enjoyment.
Property Summary
| Property Type: | Residential | Property Subtype : | Single Family Residence |
| Year Built : | 2025 | Construction Type : | Site Built |
| Lot Size : | 0.149 Acres | Living Area : | 2,381 sqft |
Property Features
- Garage
- Attic Stairs Pulldown
- Kitchen Island
- Open Floorplan
- Pantry
- Storage
- Walk-In Closet(s)
- Insulated Window(s)
- Fireplace
- Covered Patio
- Front Porch
- Rear Porch
Appliances
- Convection Microwave
- Convection Oven
- Dishwasher
- Disposal
- Electric Water Heater
- ENERGY STAR Qualified Dishwasher
- Exhaust Fan
- Exhaust Hood
- Gas Cooktop
More Information
- Construction : Fiber Cement
- Roof : Architectural Shingle
- Parking : Driveway, Detached Garage
- Heating : Central
- Cooling : Central Air
- Water Source : City
- Road : Publicly Maintained Road
- Listing Terms : Cash, Conventional, FHA, VA Loan
Based on information submitted to the MLS GRID as of 10-30-2025 16:35:05 UTC All data is obtained from various sources and may not have been verified by broker or MLS GRID. Supplied Open House Information is subject to change without notice. All information should be independently reviewed and verified for accuracy. Properties may or may not be listed by the office/agent presenting the information.
