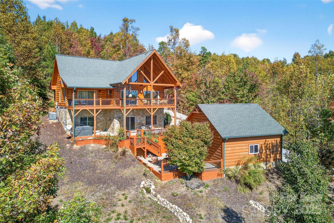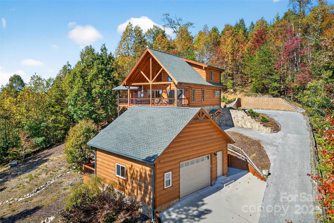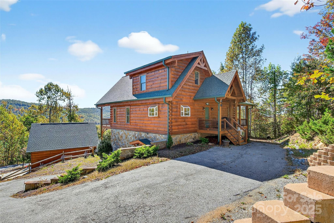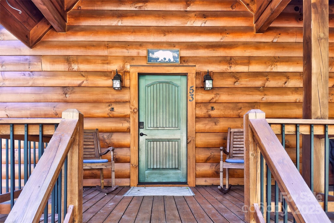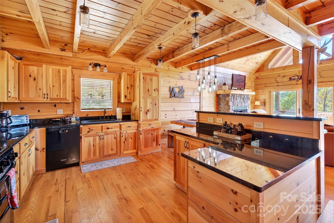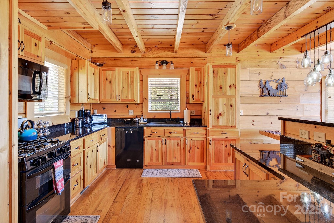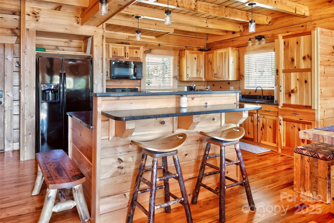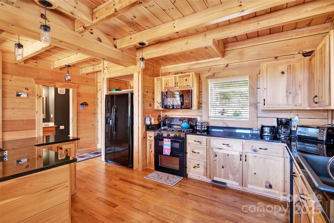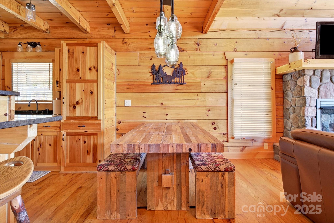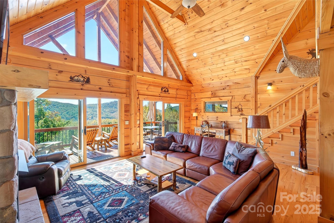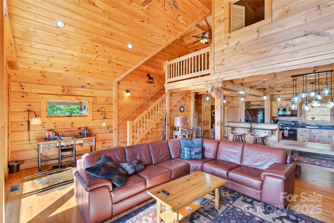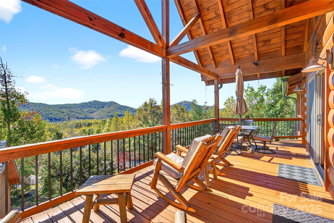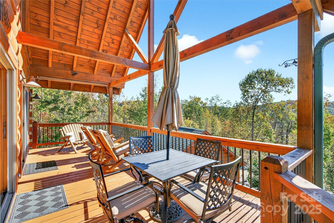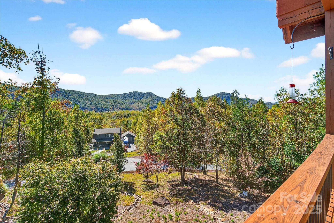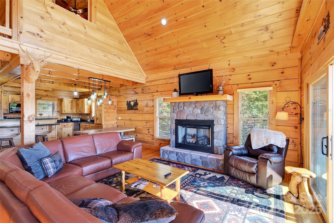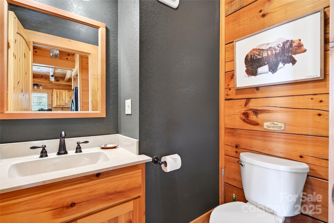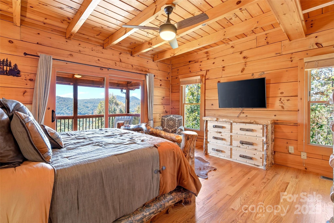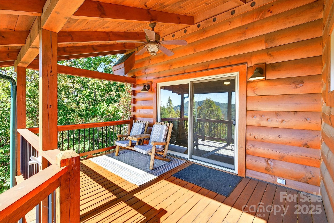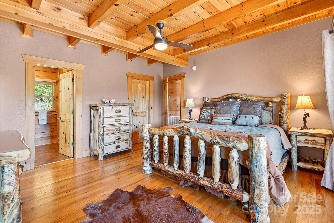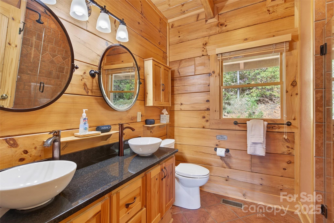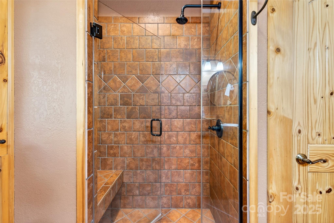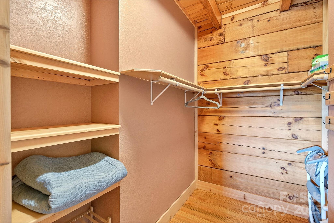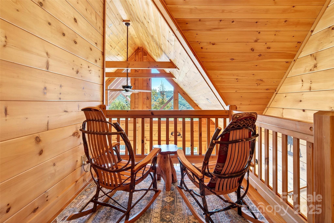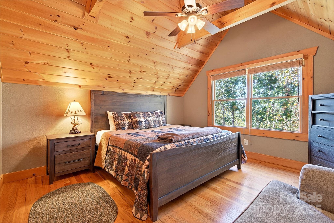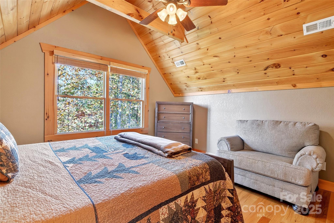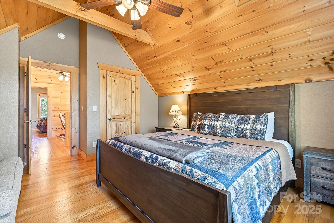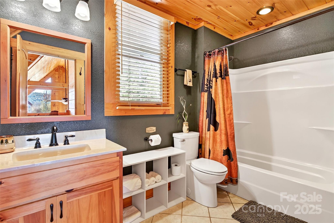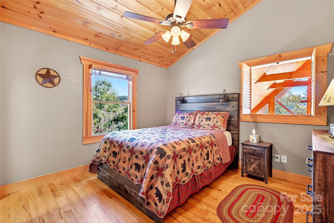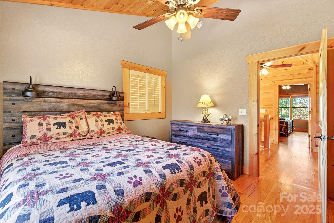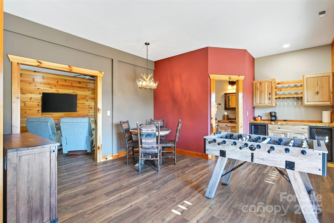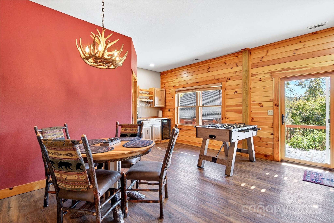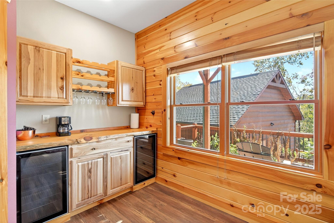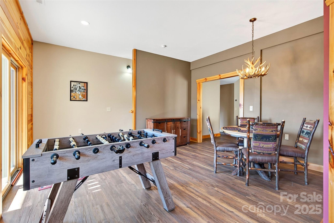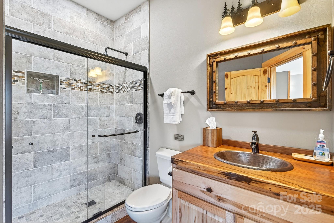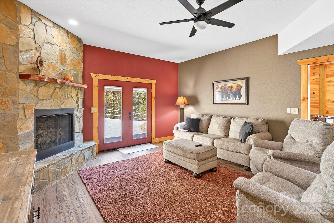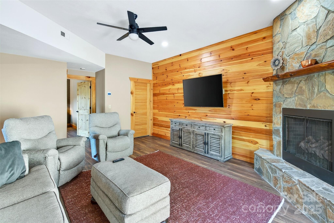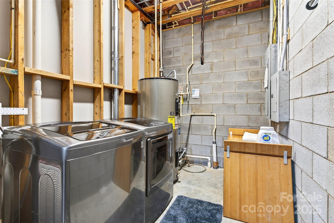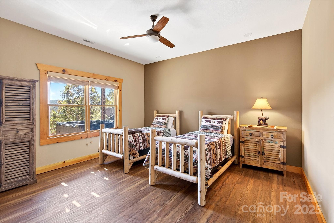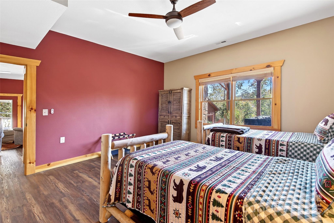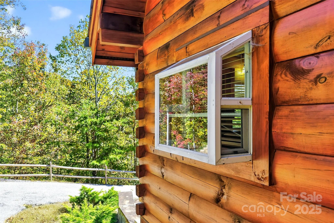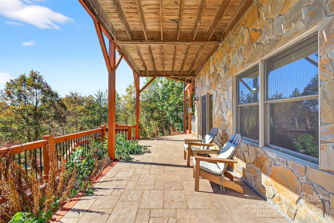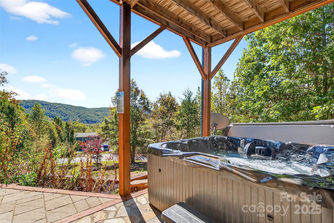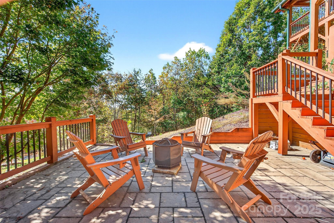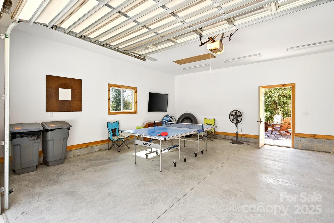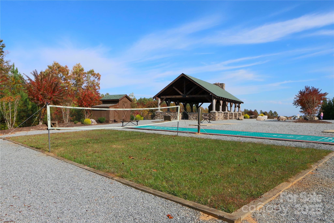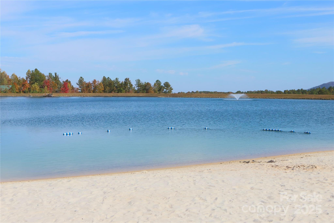53 Osprey Lane
53 Osprey Lane
Nebo, NC 28761- Bedrooms: 3
- Bathrooms: 4
- Lot Size: 1.19 Acres
Description
Discover timeless mountain charm in this beautifully crafted log cabin, nestled within the sought-after Grandview Peaks community. Designed for comfort and connection, the main level welcomes you with soaring ceilings, expansive windows that frame breathtaking mountain views, rich hardwood floors, and an open-concept layout ideal for entertaining. The spacious eat-in kitchen flows seamlessly into the living and dining areas, while the primary suite offers privacy and luxury with an en suite bath, walk in closet and direct access to a covered deck overlooking the Blue Ridge horizon. Upstairs, two generously sized bedrooms, a full bath, and a loft provide additional space for guests or family, all with stunning elevated views. The finished basement expands your lifestyle options with a versatile rec room, dry bar featuring dual wine coolers, a cozy living area with gas log fireplace, full bath, and a bonus room currently used as a fourth bedroom. Step outside to enjoy the patio, hot tub pad, fire pit area, and detached two-car garage—perfect for mountain toys and gear. Located in a gated community offering a private lake with white sandy beach, covered pavilion, games, and scenic hiking trails. Short-term rentals are currently permitted, making this an exceptional opportunity for a vacation home, income-producing property, or full-time mountain retreat.
Property Summary
| Property Type: | Residential | Property Subtype : | Single Family Residence |
| Year Built : | 2014 | Construction Type : | Site Built |
| Lot Size : | 1.19 Acres | Living Area : | 2,931 sqft |
Property Features
- Wooded
- Views
- Garage
- Breakfast Bar
- Kitchen Island
- Open Floorplan
- Walk-In Closet(s)
- Fireplace
- Covered Patio
- Front Porch
Views
- Mountain(s)
Appliances
- Dishwasher
- Gas Range
- Microwave
- Refrigerator with Ice Maker
- Washer/Dryer
- Wine Refrigerator
More Information
- Construction : Log
- Roof : Architectural Shingle
- Parking : Driveway, Detached Garage
- Heating : Heat Pump
- Cooling : Central Air
- Water Source : Well
- Road : Private Maintained Road
Based on information submitted to the MLS GRID as of 10-30-2025 16:25:05 UTC All data is obtained from various sources and may not have been verified by broker or MLS GRID. Supplied Open House Information is subject to change without notice. All information should be independently reviewed and verified for accuracy. Properties may or may not be listed by the office/agent presenting the information.
