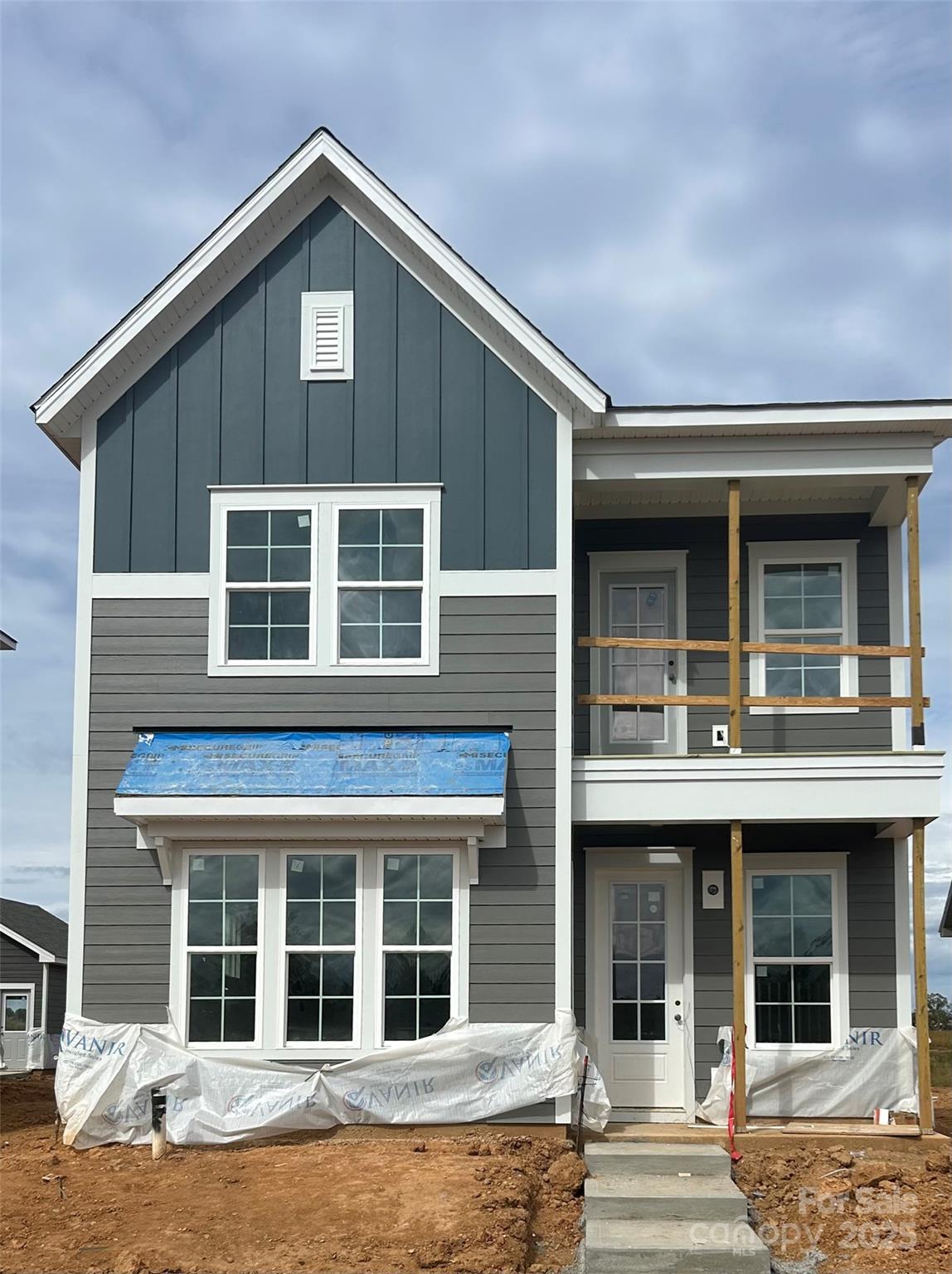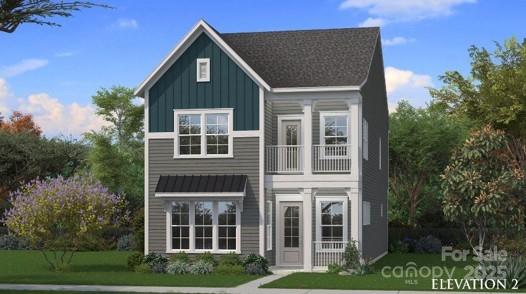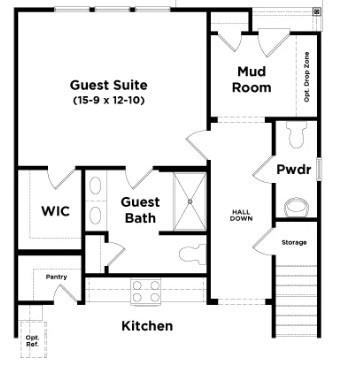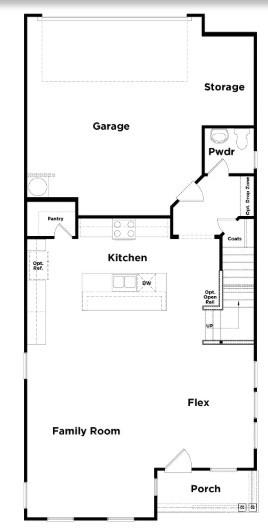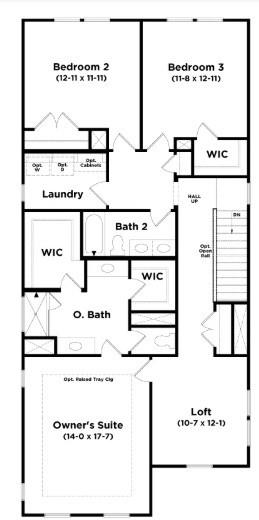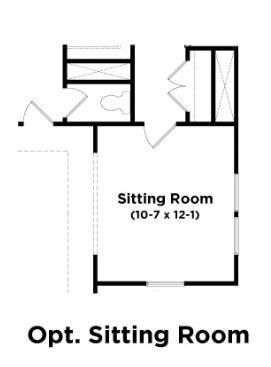4016 Hickory Place Lane
4016 Hickory Place Lane
Pineville, NC 28134- Bedrooms: 4
- Bathrooms: 4
- Lot Size: 0.149 Acres
Description
Welcome home to our amazing Brentwood Plan. 2 story home craftsman style home that has an awesome bonus room above the detached garage! Open floorplan - kitchen has an incredible amount of cabinets and a huge island. First floor spacious guest suite with en suite bathroom and walk in closet. Primary suite with separate sinks and 2 walk in closets. Sitting room is located off the primary suite and has access to the second floor balcony. 2 nice size secondary bedrooms on 2nd floor, full bath with double bowl sinks. Square footage for bonus room over the garage is listed in additional sq. ft.
Property Summary
| Property Type: | Residential | Property Subtype : | Single Family Residence |
| Year Built : | 2025 | Construction Type : | Site Built |
| Lot Size : | 0.149 Acres | Living Area : | 2,689 sqft |
Property Features
- Garage
- Attic Stairs Pulldown
- Cable Prewire
- Open Floorplan
- Pantry
- Walk-In Closet(s)
- Insulated Window(s)
- Front Porch
Appliances
- Disposal
- Gas Range
- Microwave
More Information
- Construction : Fiber Cement
- Roof : Architectural Shingle, Metal
- Parking : Detached Garage
- Heating : Forced Air, Natural Gas
- Cooling : Central Air
- Water Source : City
- Road : Publicly Maintained Road
- Listing Terms : Cash, Conventional, FHA, VA Loan
Based on information submitted to the MLS GRID as of 10-30-2025 16:25:05 UTC All data is obtained from various sources and may not have been verified by broker or MLS GRID. Supplied Open House Information is subject to change without notice. All information should be independently reviewed and verified for accuracy. Properties may or may not be listed by the office/agent presenting the information.
