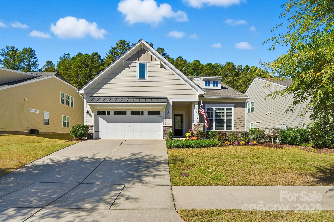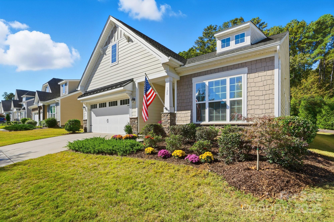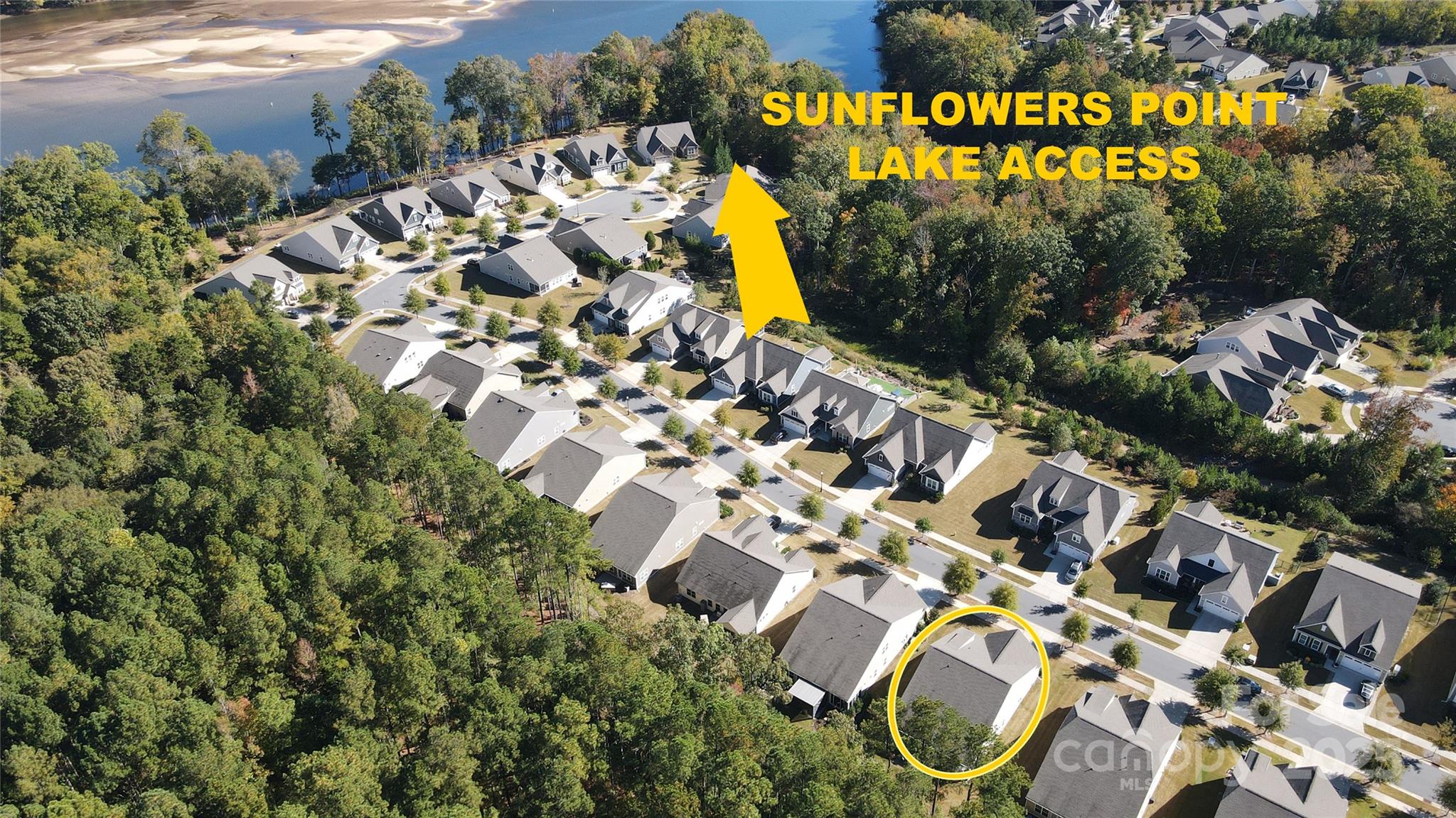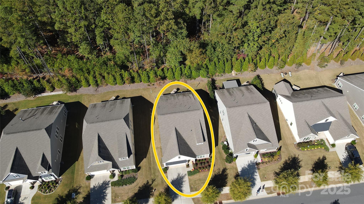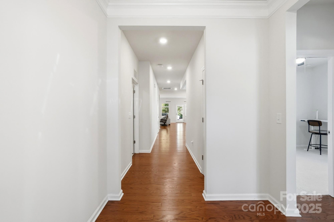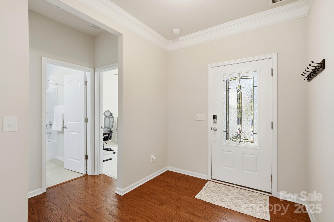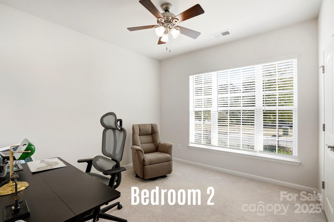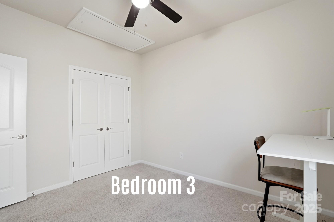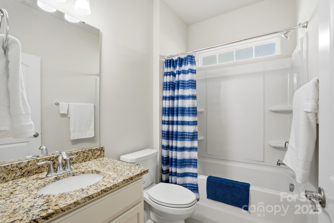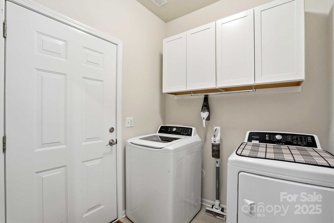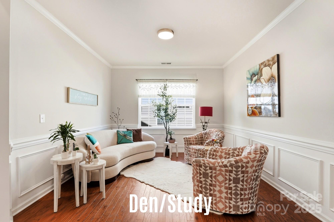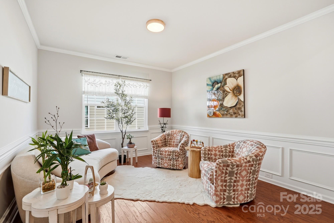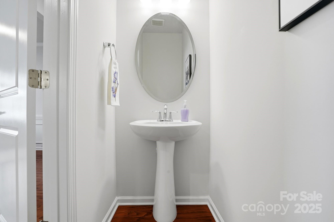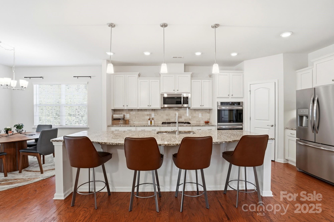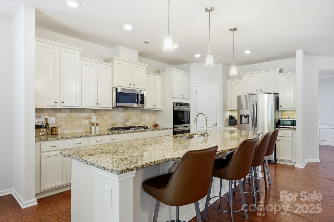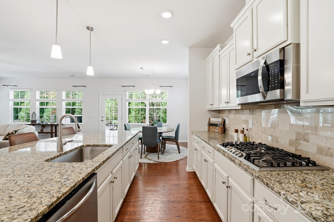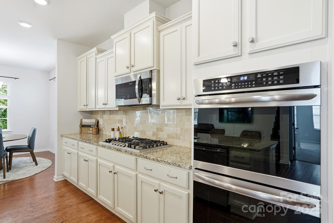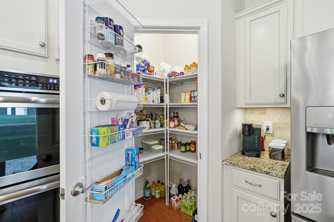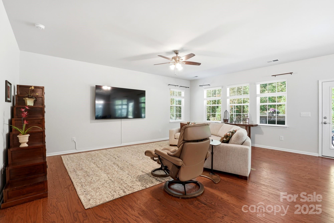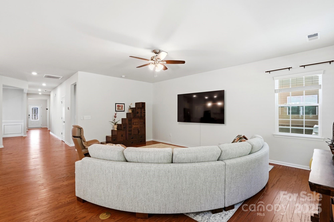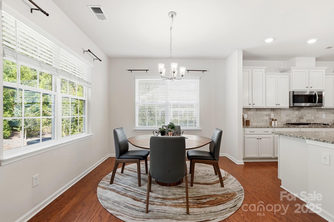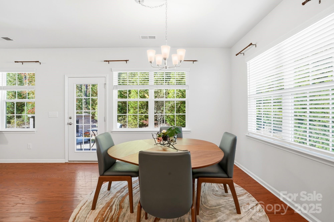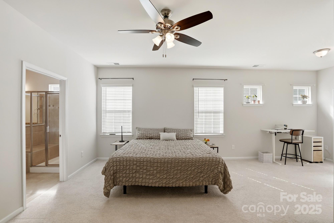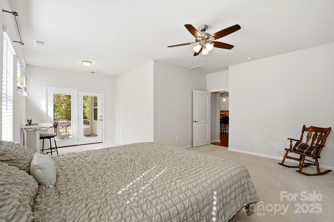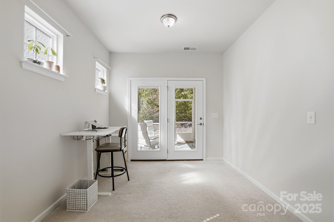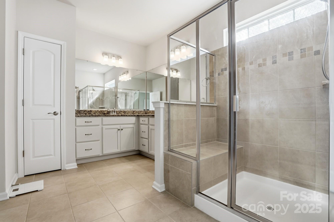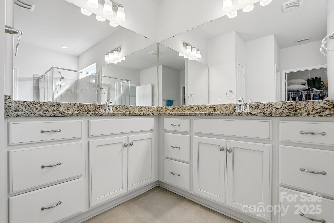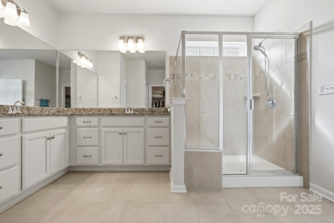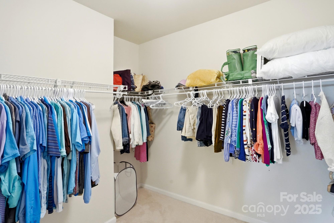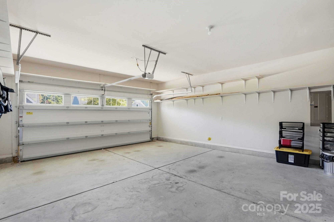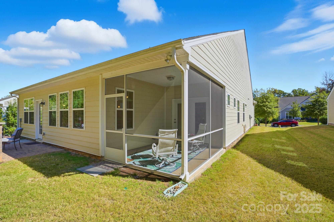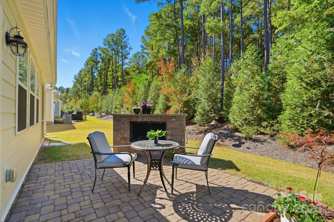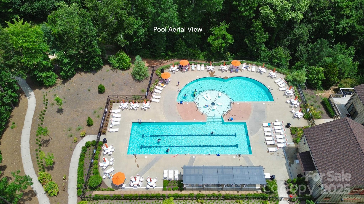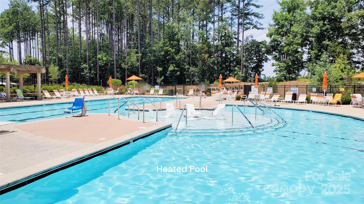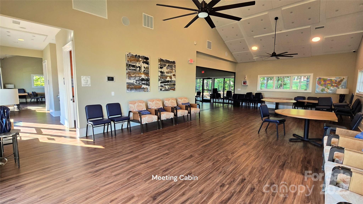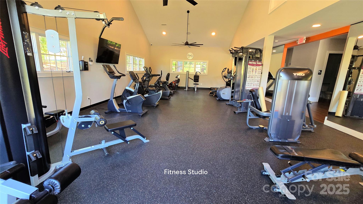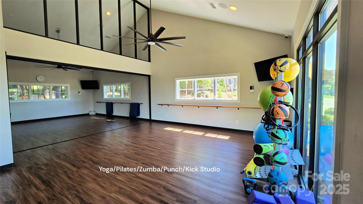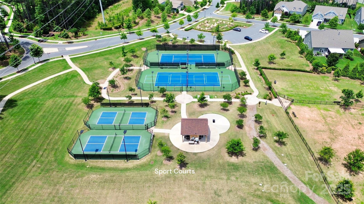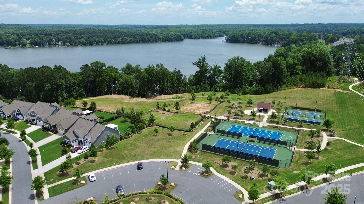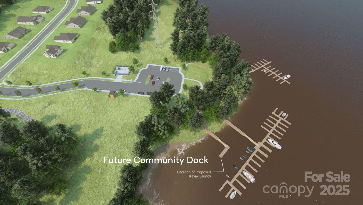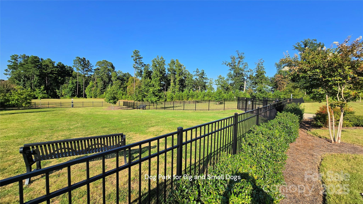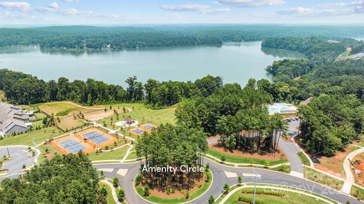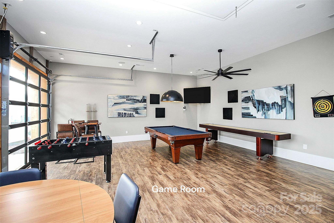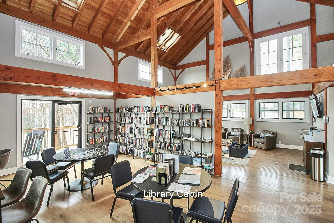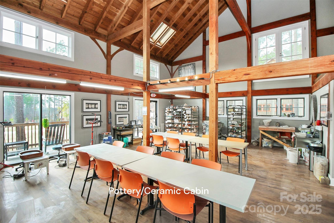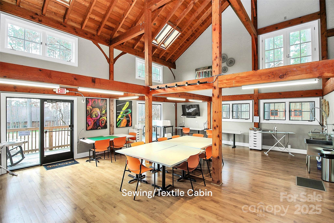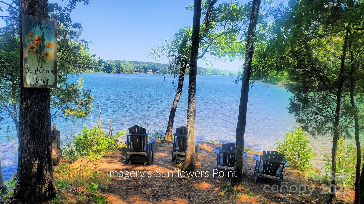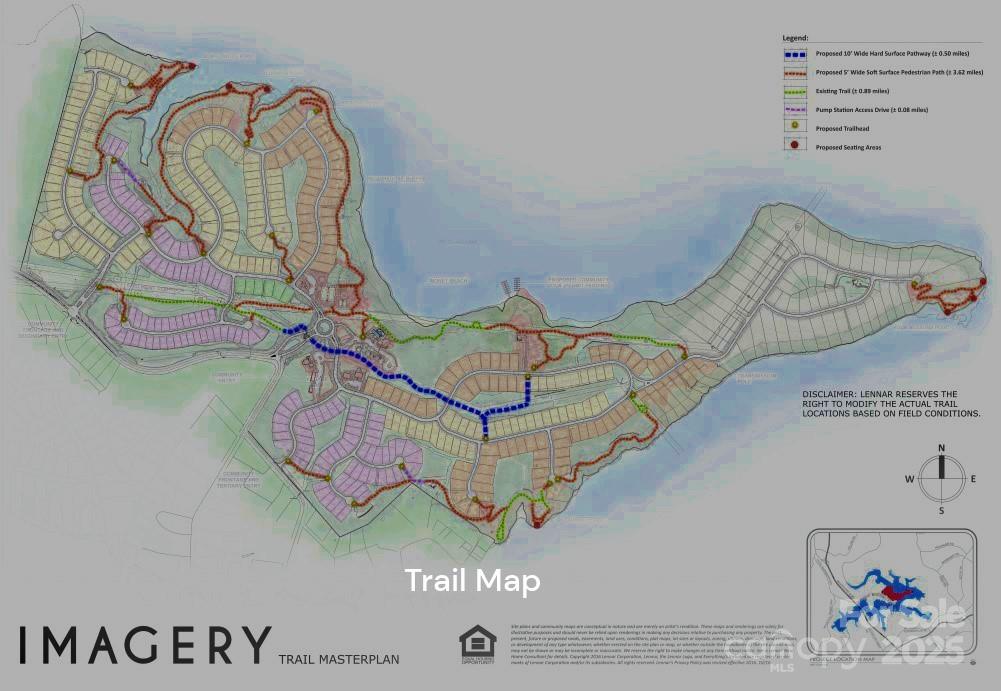128 Van Gogh Trail
128 Van Gogh Trail
Mount Holly, NC 28120- Bedrooms: 3
- Bathrooms: 3
- Lot Size: 0.22 Acres
Description
Charming Ranch with Wooded Views and close to the lake in Imagery, a premier 55+ community! This popular floor plan offers 3 bedrooms, 2.5 baths, 2,205sf and a versatile Flex Room—ideal for a home office, formal dining or quiet retreat. The spacious Primary Suite includes a cozy sitting area perfect for reading and enjoying the cool breeze, with direct access to a screened porch that opens to a private, wooded backyard featuring a gas fireplace. The primary bath features dual sinks and a generous walk-in closet. The Gourmet Kitchen boasts double wall ovens, a five-burner gas cooktop, and an oversized granite island that flows seamlessly into the extended Great Room—perfect for entertaining and everyday comfort. Start your day right with a built-in coffee station tucked into the kitchen design, just waiting for your espresso machine and a quiet moment. Enjoy peaceful privacy with no neighbors behind, only the gentle hum of birds and the joy of bird watching from your own backyard sanctuary. This home offers added peace of mind with built-in water leak detection, low-maintenance gutter guards and numerous timer light switches throughout to keep you on pace. Located near Sunflowers Point, it’s easy to haul your kayak for a serene paddle on Mountain Island Lake. Imagery is a unique 55+ waterfront community where artful living meets year-round amenities—lawn maintenance as well as lake access and scenic trails, fitness, sport courts, clubs, and social events designed for active adults. Close to shopping, highways, medical centers and Lake Norman. A perfect blend of comfort, privacy and active adult living. This chance is right at your fingertips—don’t let it pass you by. Under-55 buyers are welcome!
Property Summary
| Property Type: | Residential | Property Subtype : | Single Family Residence |
| Year Built : | 2019 | Construction Type : | Site Built |
| Lot Size : | 0.22 Acres | Living Area : | 2,205 sqft |
Property Features
- Wooded
- Garage
- Attic Stairs Pulldown
- Breakfast Bar
- Kitchen Island
- Open Floorplan
- Split Bedroom
- Walk-In Closet(s)
- Walk-In Pantry
- Insulated Window(s)
- Window Treatments
- Low VOC Coatings
- Covered Patio
- Front Porch
- Rear Porch
- Screened Patio
Appliances
- Convection Microwave
- Convection Oven
- Dishwasher
- Disposal
- Double Oven
- Electric Water Heater
- Exhaust Fan
- Gas Cooktop
- Plumbed For Ice Maker
- Self Cleaning Oven
- Wall Oven
- Other
More Information
- Construction : Hardboard Siding, Stone
- Roof : Architectural Shingle
- Parking : Attached Garage, Garage Door Opener, Garage Faces Front
- Heating : Central, Forced Air, Fresh Air Ventilation
- Cooling : Central Air
- Water Source : City
- Road : Publicly Maintained Road
- Listing Terms : Cash, Conventional
Based on information submitted to the MLS GRID as of 10-30-2025 16:30:05 UTC All data is obtained from various sources and may not have been verified by broker or MLS GRID. Supplied Open House Information is subject to change without notice. All information should be independently reviewed and verified for accuracy. Properties may or may not be listed by the office/agent presenting the information.
