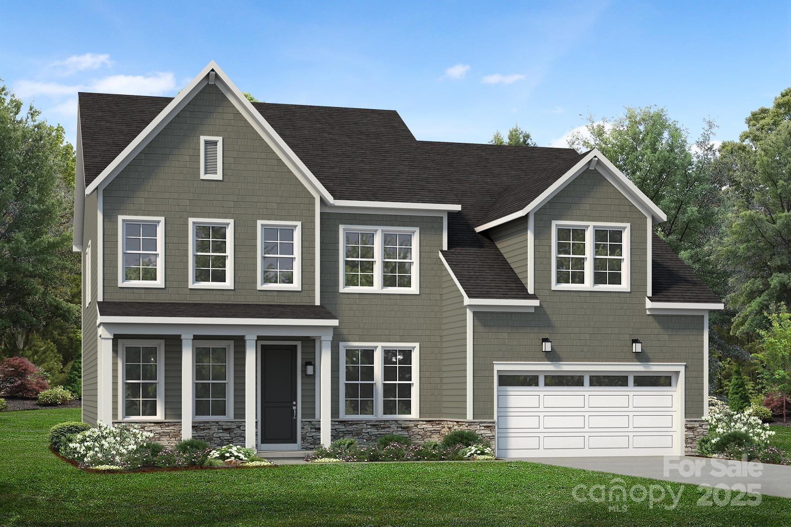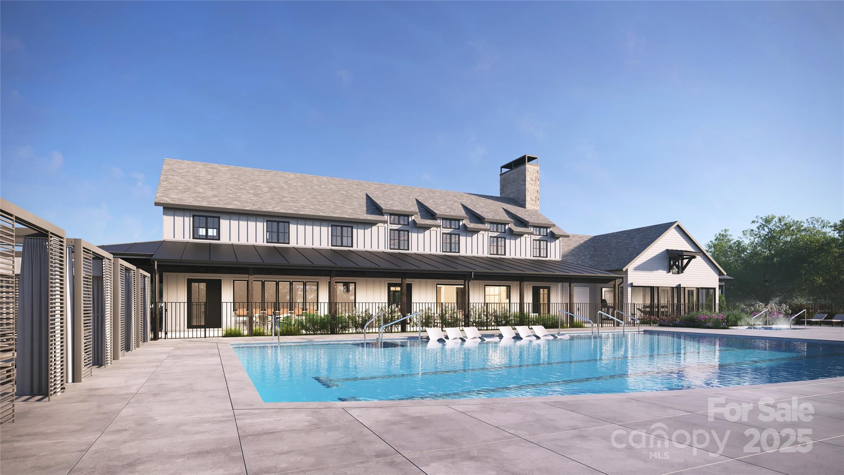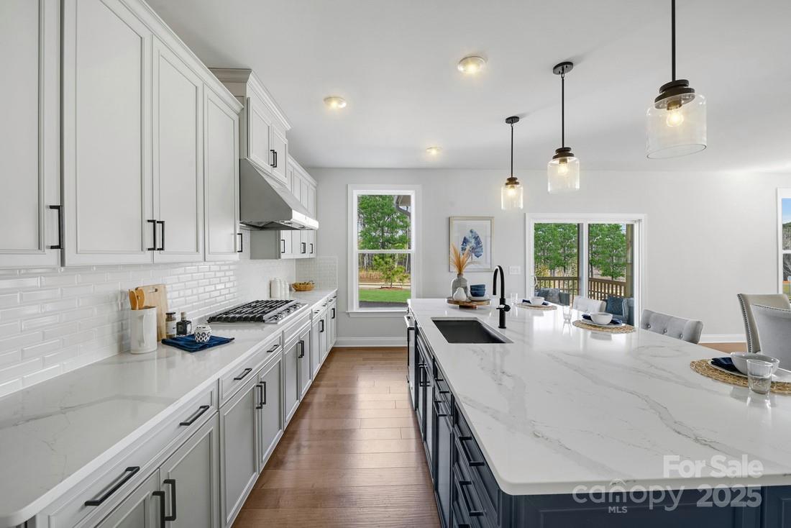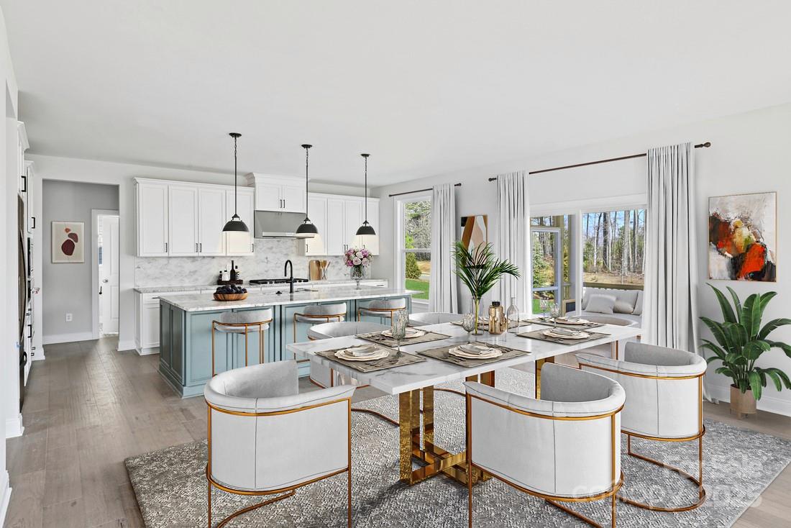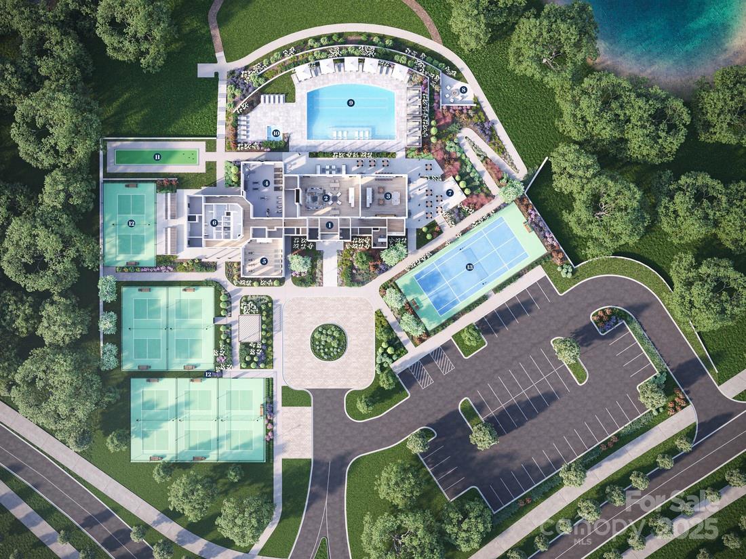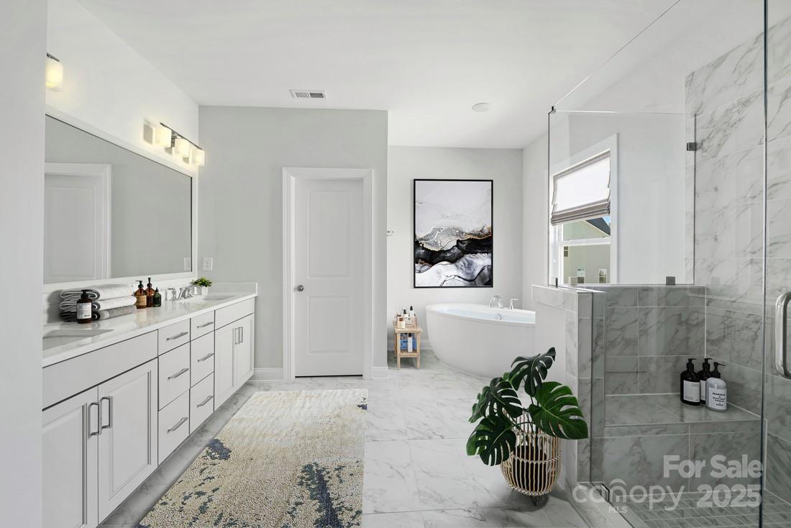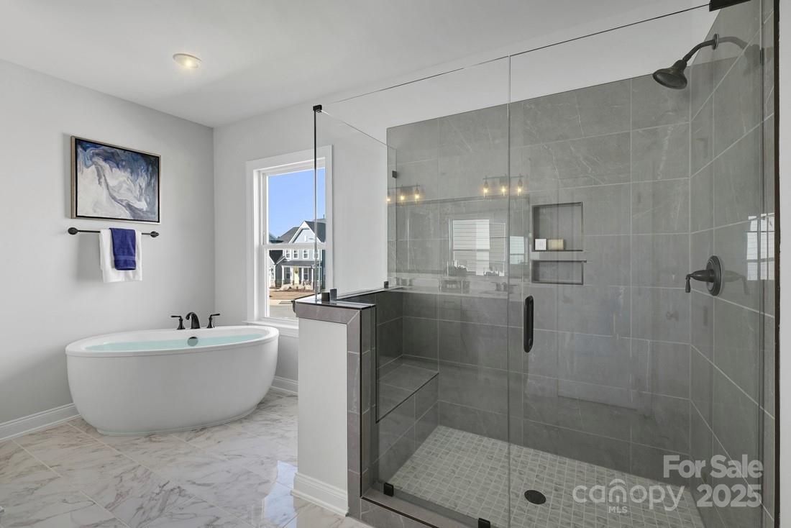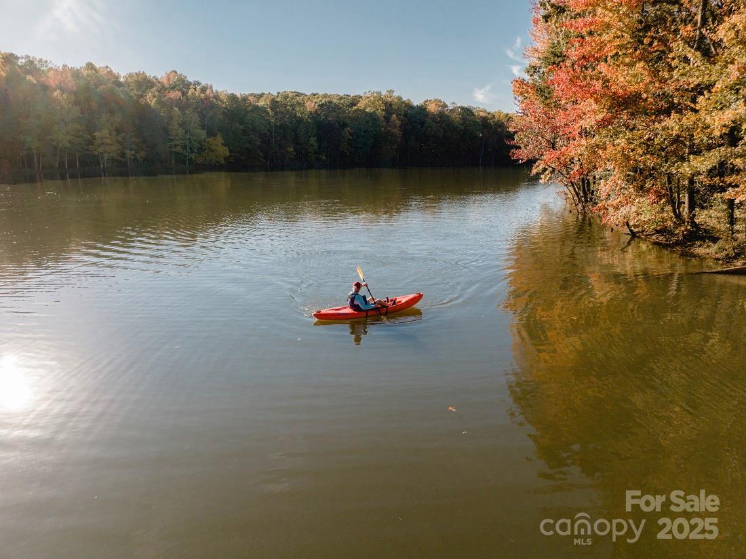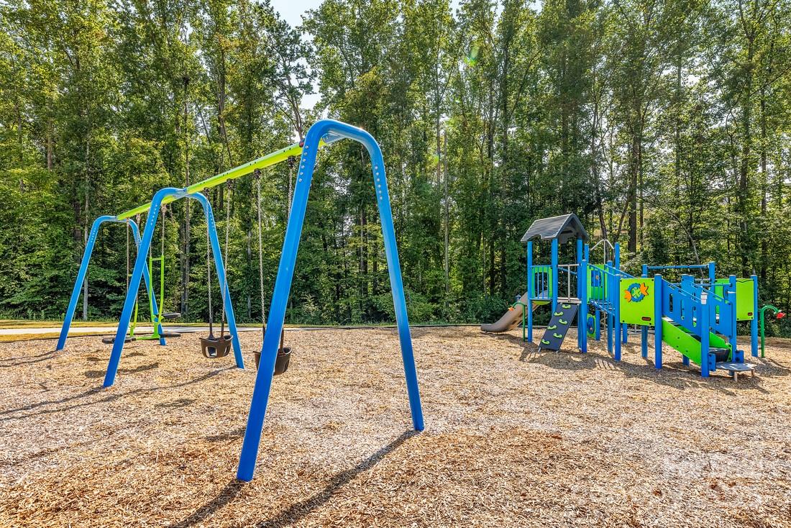4217 Pinekirk Drive
4217 Pinekirk Drive
Charlotte, NC 28269- Bedrooms: 4
- Bathrooms: 3
- Lot Size: 0.19 Acres
Description
The Nayan, a beautifully designed two-story Craftsman-style home proposed for construction in Griffith Lakes — Charlotte’s premier low-maintenance community surrounded by nature and resort-style amenities. Offering 4 bedrooms, 3.5 bathrooms, and approximately 3,427 square feet, this home combines timeless style with flexible living spaces to suit every lifestyle. Inside, you’re welcomed by a spacious foyer that opens to a formal dining room and a versatile flex space, ideal for a home office or sitting area. The kitchen includes a large island, walk-in pantry, and a convenient drop zone off the garage entry. Upstairs, the primary suite serves as a relaxing retreat with a soaking tub, oversized walk-in closet, and plenty of room to unwind. A spacious loft offers additional flexibility for a home office, gym, or recreation area, while each secondary bedroom includes its own walk-in closet for abundant storage. This is a proposed home; This homesite is currently available with a $0 lot premium. Pricing reflects The Nayan with no structural upgrades and included design features only. Optional features include a butler’s pantry connecting the kitchen and dining room, converting the flex space into an office, adding a main-level bedroom with full bath, extending the kitchen island with cabinetry, adding a covered rear porch, converting the loft into an additional bedroom, and an interior or exterior fireplace. Residents of Griffith Lakes enjoy a 17-acre lake, more than five miles of scenic walking trails, and resort-style amenities including a clubhouse, pool, fitness center, and pickleball and tennis courts — all within minutes of Uptown Charlotte, Huntersville, and major highways including I-485, I-77, and I-85.
Property Summary
| Property Type: | Residential | Property Subtype : | Single Family Residence |
| Year Built : | 2026 | Construction Type : | Site Built |
| Lot Size : | 0.19 Acres | Living Area : | 3,427 sqft |
Property Features
- Level
- Garage
- Drop Zone
- Entrance Foyer
- Kitchen Island
- Open Floorplan
- Pantry
- Walk-In Closet(s)
- Walk-In Pantry
- Covered Patio
- Front Porch
Appliances
- Convection Oven
- Dishwasher
- Disposal
- Gas Range
- Microwave
- Oven
More Information
- Construction : Fiber Cement, Stone
- Roof : Architectural Shingle
- Parking : Driveway, Attached Garage
- Heating : Forced Air, Natural Gas
- Cooling : Central Air
- Water Source : City
- Road : Publicly Maintained Road
- Listing Terms : Cash, Conventional, FHA, VA Loan
Based on information submitted to the MLS GRID as of 10-30-2025 16:35:05 UTC All data is obtained from various sources and may not have been verified by broker or MLS GRID. Supplied Open House Information is subject to change without notice. All information should be independently reviewed and verified for accuracy. Properties may or may not be listed by the office/agent presenting the information.
