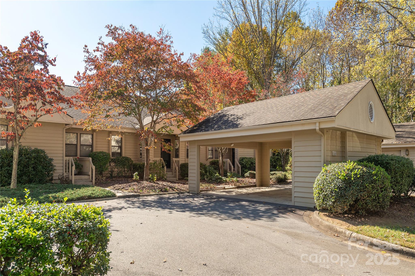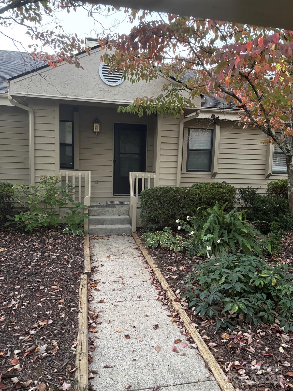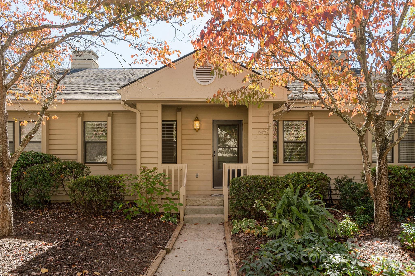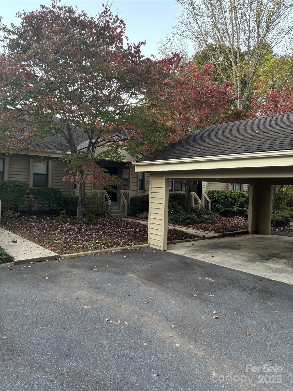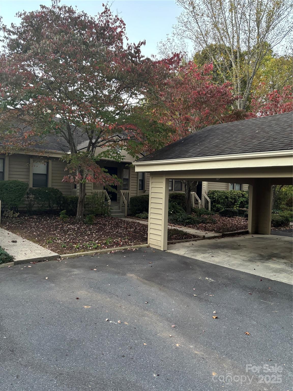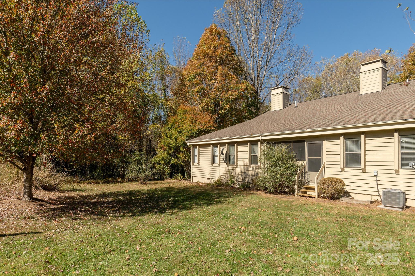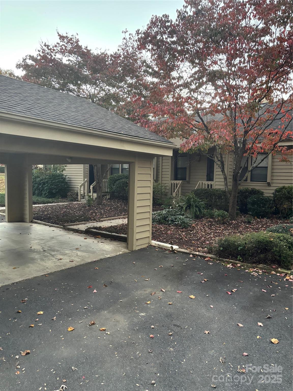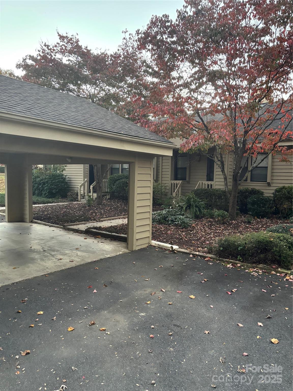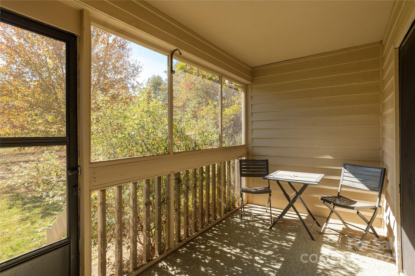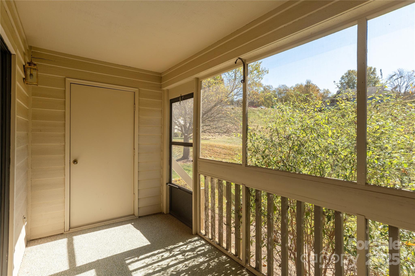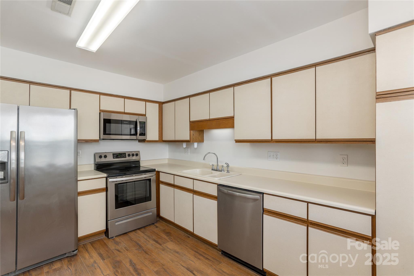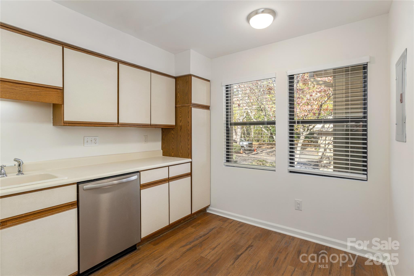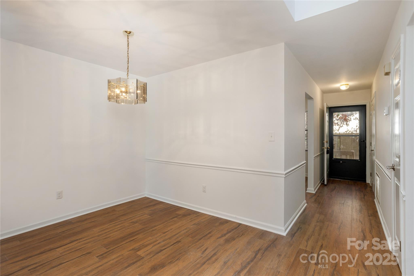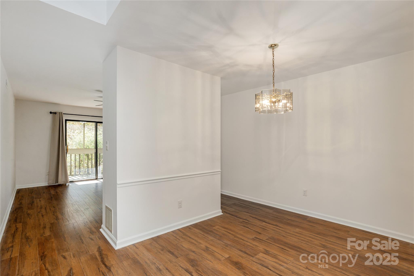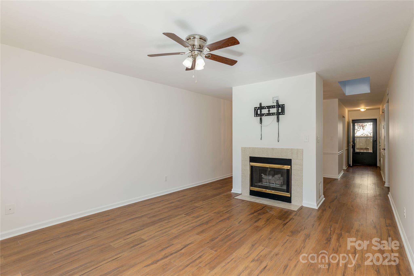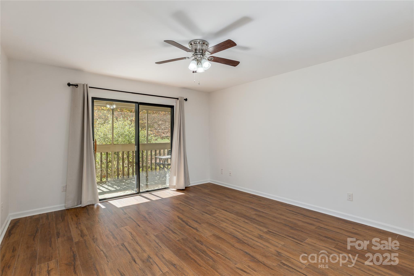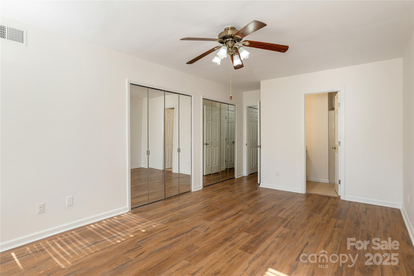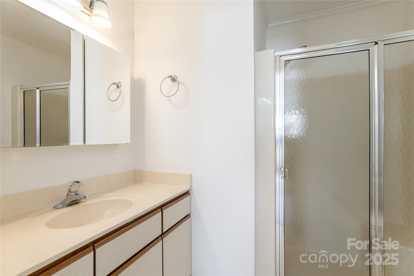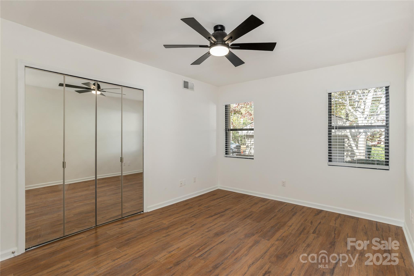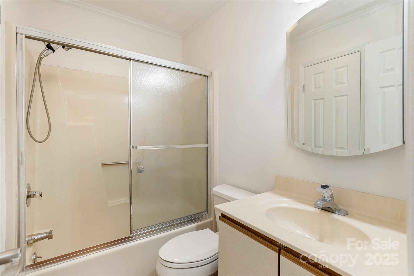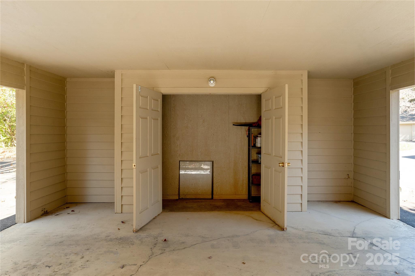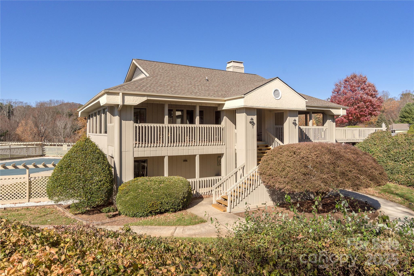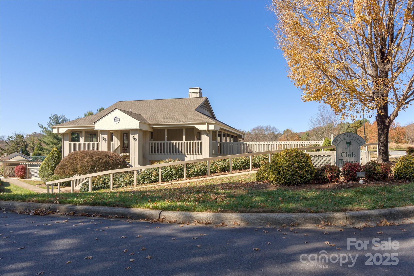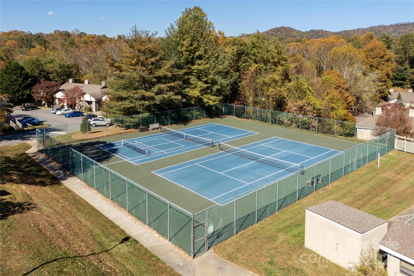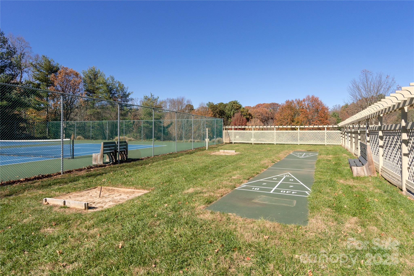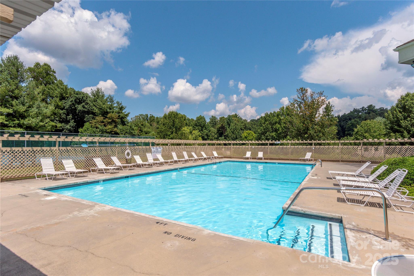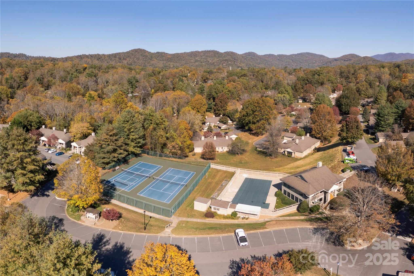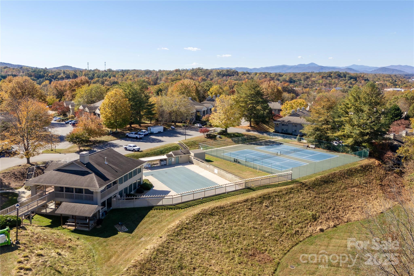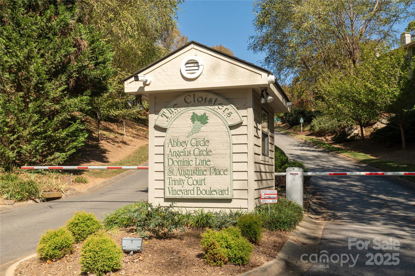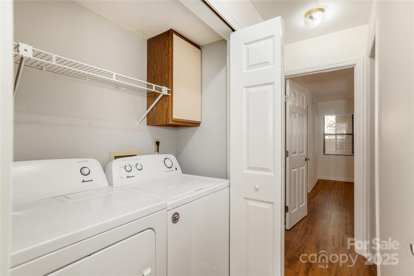4202 Dominic Lane
4202 Dominic Lane
Asheville, NC 28805- Bedrooms: 2
- Bathrooms: 2
Description
Charming 1-Story Condo in Gated Cloisters Condominiums - Move In Ready!! Discover this beautifully maintained center-unit condo nestled at the end of a quiet, dead-end street with scenic backyard views. Perfectly situated just minutes from Asheville and Downtown Asheville, this community offers a tranquil lifestyle with convenient access to city amenities. Inside, you'll find laminate wood floors throughout, FRESH PAINT and RECENT POPCORN CEILING removal for a modern, clean look. The spacious kitchen features all stainless steel appliances. Relax and unwind on your screened-in back porch during summer months or cozy up next to the centrally located gas fireplace during the cooler seasons. Enjoy a variety of community amenities, including a pool, grilling and picnic areas, shuffleboard, horseshoes, and tennis courts—ideal for leisure and outdoor activities, community clubhouse - just a short walk from your home. This unit also boasts an oversized two-car carport with a storage closet, plus additional attic storage space. Recent upgrades include HVAC-2022 (bi-annually maintained), hot water heater and raised toilets ensuring comfort and efficiency. With its prime location, updated features, and abundant amenities, this condo truly has everything you need for comfortable, relaxed living. The owner is the real estate agent.
Property Summary
| Property Type: | Residential | Property Subtype : | Condominium |
| Year Built : | 1989 | Construction Type : | Site Built |
| Lot Size : | Not available | Living Area : | 1,093 sqft |
Property Features
- Green Area
- Level
- Private
- Attic Other
- Skylight(s)
- Window Treatments
- Fireplace
- Covered Patio
- Front Porch
- Rear Porch
- Screened Patio
Appliances
- Dishwasher
- Disposal
- Electric Cooktop
- Exhaust Fan
- Gas Water Heater
- Microwave
- Plumbed For Ice Maker
- Refrigerator with Ice Maker
- Self Cleaning Oven
- Washer/Dryer
More Information
- Construction : Wood
- Roof : Architectural Shingle
- Parking : Detached Carport
- Heating : Heat Pump
- Cooling : Ceiling Fan(s), Central Air
- Water Source : City
- Road : Publicly Maintained Road
- Listing Terms : Cash, Conventional
Based on information submitted to the MLS GRID as of 10-30-2025 16:25:05 UTC All data is obtained from various sources and may not have been verified by broker or MLS GRID. Supplied Open House Information is subject to change without notice. All information should be independently reviewed and verified for accuracy. Properties may or may not be listed by the office/agent presenting the information.
