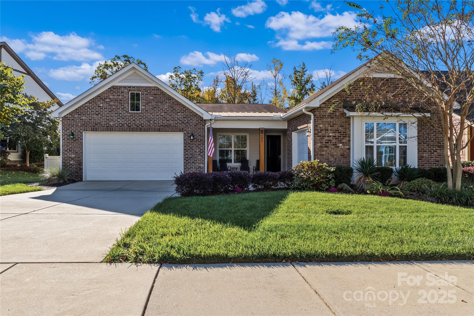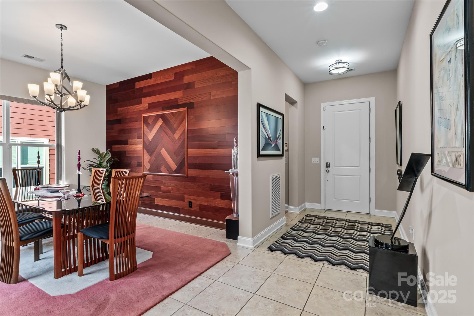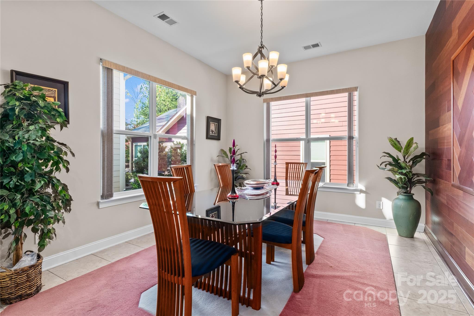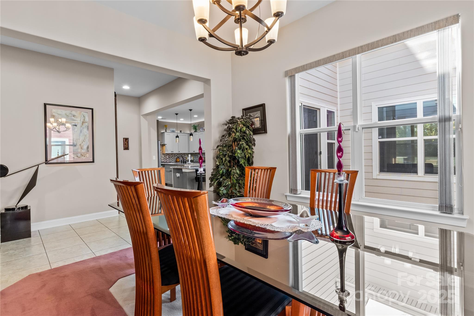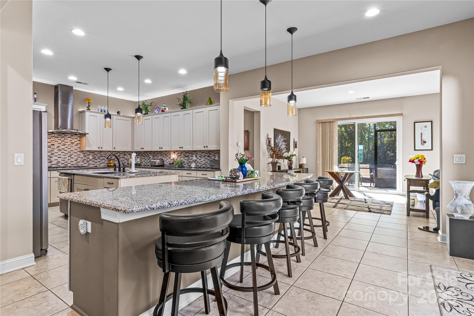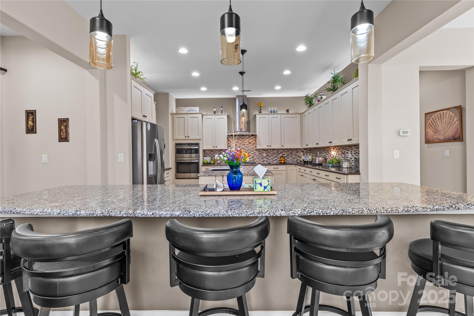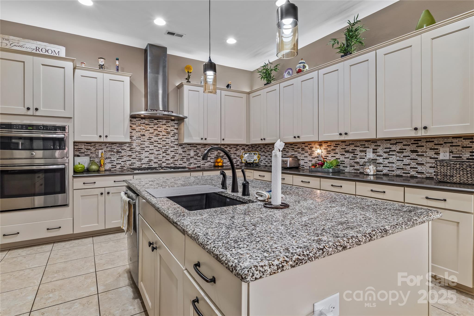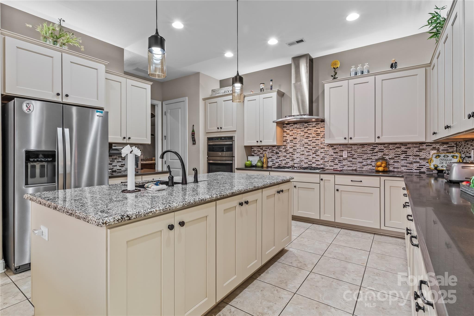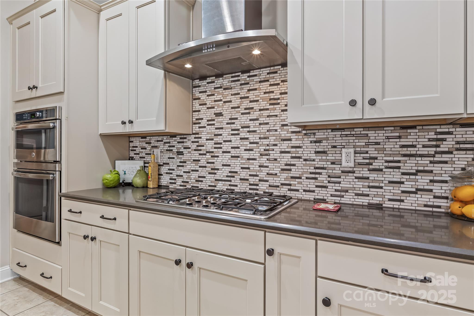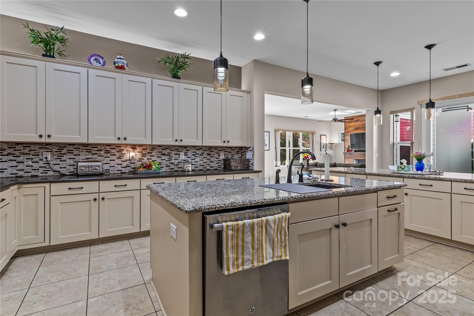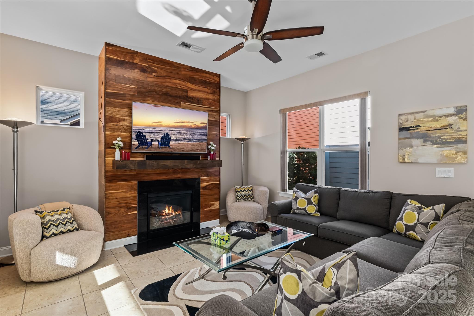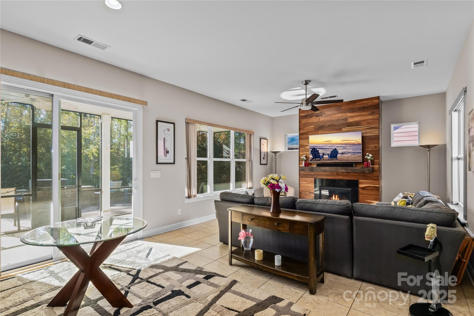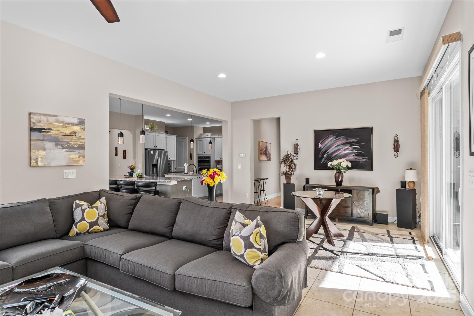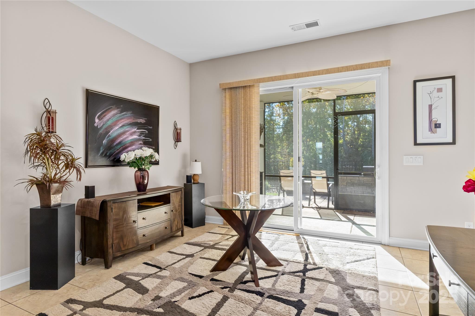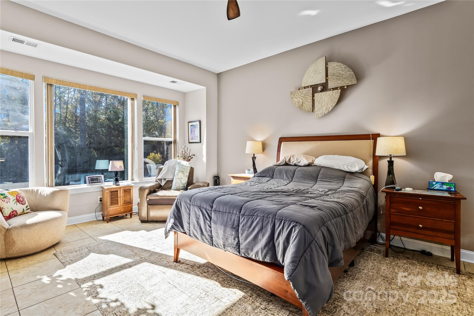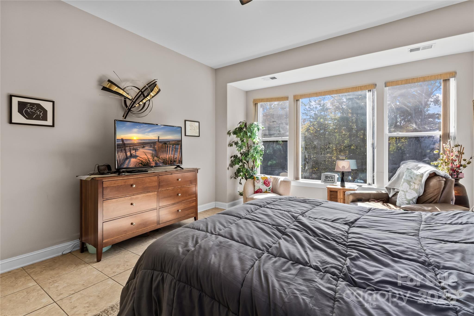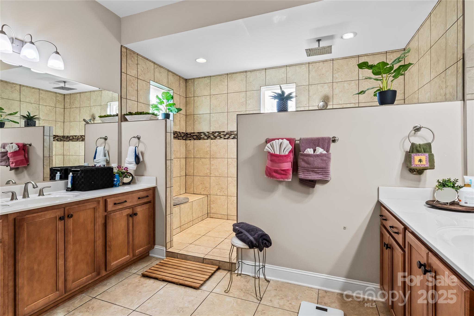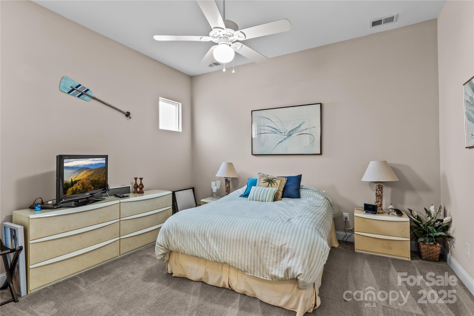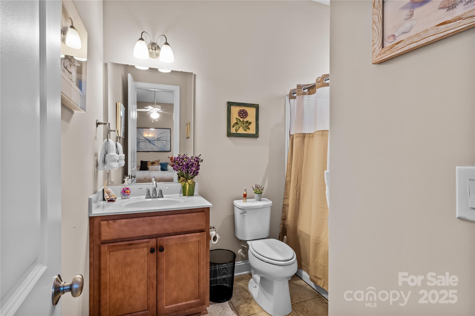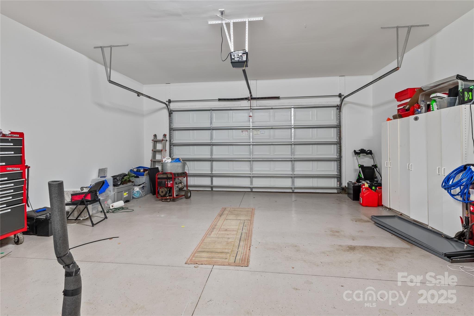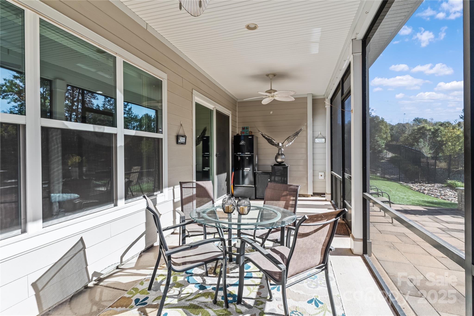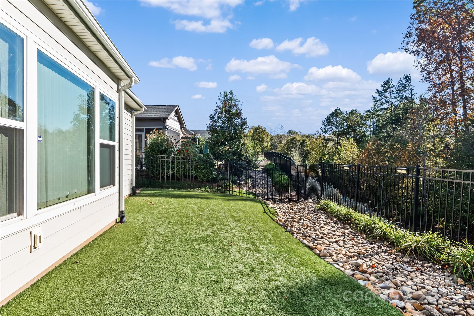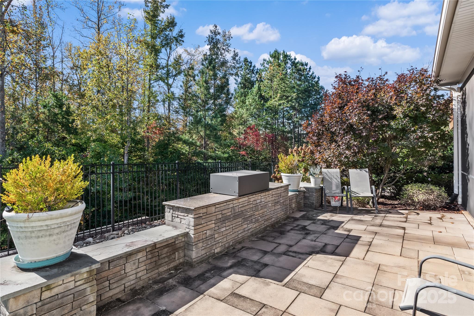432 Granite Lake Court
432 Granite Lake Court
Denver, NC 28037- Bedrooms: 3
- Bathrooms: 3
- Lot Size: 0.2 Acres
Description
Much desired Balsam floor plan. Split bedroom plan with ten foot ceilings throughout and rounded wall corners. Chef's kitchen with upgraded cabinets, five burner gas range, wall ovens and granite countertops. Accent wall in dining room and greatroom. Tile flooring and carpet in secondary bedrooms. Primary bathroom offers a double bench ceramic shower, dual vanities and separate walk in closets with an additional flex space now being used as a office. Enjoy the view from the spacious rear screen porch or patio. Fenced backyard with artificial turf and built - in grill.
Property Summary
| Property Type: | Residential | Property Subtype : | Single Family Residence |
| Year Built : | 2016 | Construction Type : | Site Built |
| Lot Size : | 0.2 Acres | Living Area : | 2,743 sqft |
Property Features
- Cleared
- Level
- Views
- Garage
- Built-in Features
- Entrance Foyer
- Kitchen Island
- Open Floorplan
- Split Bedroom
- Walk-In Closet(s)
- Fireplace
- Covered Patio
- Front Porch
- Patio
Appliances
- Dishwasher
- Disposal
- Gas Cooktop
- Gas Water Heater
- Ice Maker
- Microwave
- Wall Oven
More Information
- Construction : Hardboard Siding
- Roof : Architectural Shingle
- Parking : Driveway, Attached Garage, Garage Door Opener, Garage Faces Front
- Heating : Central, Natural Gas
- Cooling : Central Air
- Water Source : County Water
- Road : Private Maintained Road
- Listing Terms : Cash, Conventional
Based on information submitted to the MLS GRID as of 10-30-2025 16:30:05 UTC All data is obtained from various sources and may not have been verified by broker or MLS GRID. Supplied Open House Information is subject to change without notice. All information should be independently reviewed and verified for accuracy. Properties may or may not be listed by the office/agent presenting the information.
