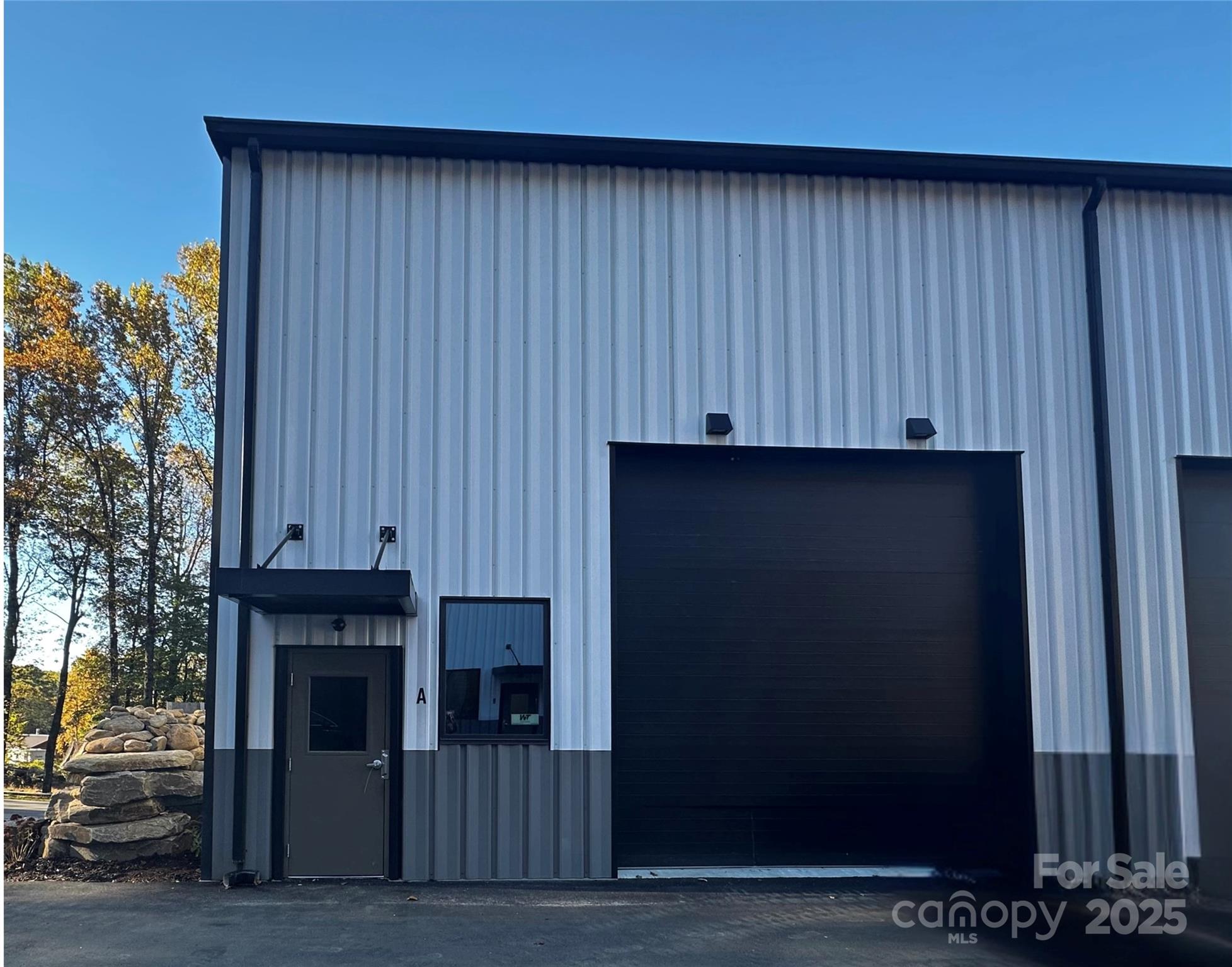65 Speed Way
65 Speed Way
Lake Toxaway, NC 28747- Bedrooms: 0
- Bathrooms: 1
- Lot Size: 0.03 Acres
Description
30' x 40' (1,200 sq ft) single-unit featuring a 14' x 14' commercial overhead garage door with electric opener—large enough for RVs, stacker trailers, and boats. Unit height: 23'10" at eave and 25'6" at rear peak. Includes keyless main door entry with overhead awning, finished commercial-grade concrete floors with epoxy coating, and 200–400 amp electric service. Interior highlights include extensive LED lighting, abundant 120V outlets, heat and air conditioning, and a 10' industrial ceiling fan. Private restroom is pre-plumbed for a shower and floor drain, with exterior hose bib and plumbing connections in place for optional mezzanine expansion (which would be completed by the buyer). Community amenities include 24/7 gated access with keypad or remote entry, closed-circuit camera surveillance, on-site management and concierge services, and a POA-owned 30’ scissor lift for owner use.
Property Summary
| Property Type: | Residential | Property Subtype : | Condominium |
| Year Built : | 2024 | Construction Type : | Site Built |
| Lot Size : | 0.03 Acres | Living Area : | 1,200 sqft |
Property Features
- Corner Lot
- Level
- Garage
- Awning(s)
Appliances
- Refrigerator
More Information
- Construction : Metal
- Roof : Metal
- Parking : RV Access/Parking
- Heating : Heat Pump
- Cooling : Ceiling Fan(s), Central Air
- Water Source : Community Well
- Road : Private Maintained Road
- Listing Terms : Cash
Based on information submitted to the MLS GRID as of 10-30-2025 16:30:05 UTC All data is obtained from various sources and may not have been verified by broker or MLS GRID. Supplied Open House Information is subject to change without notice. All information should be independently reviewed and verified for accuracy. Properties may or may not be listed by the office/agent presenting the information.
