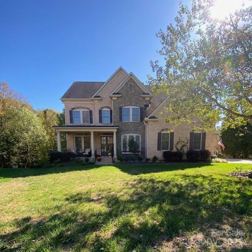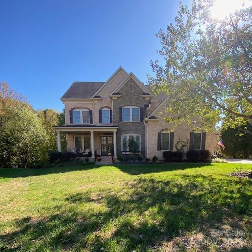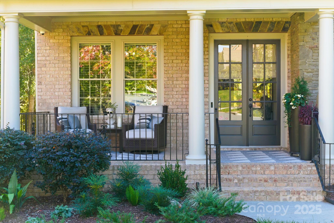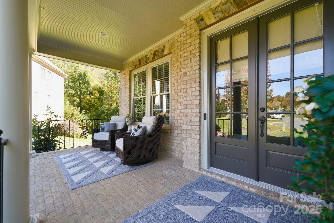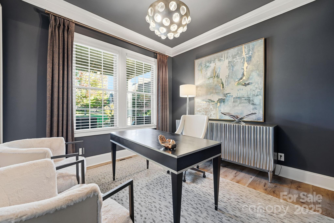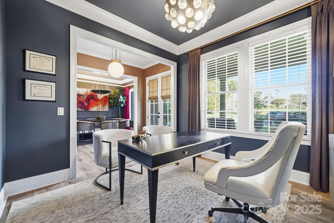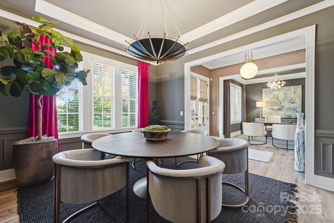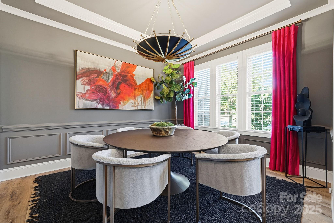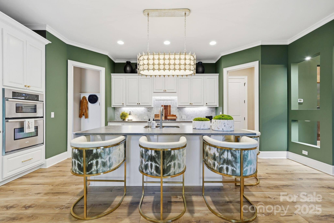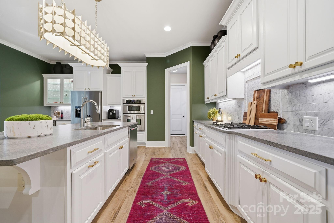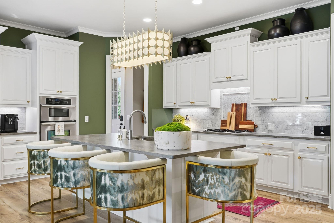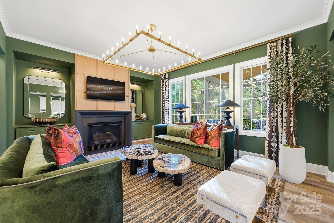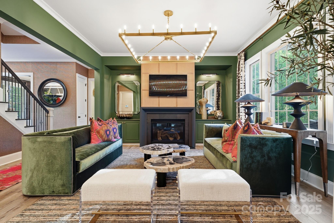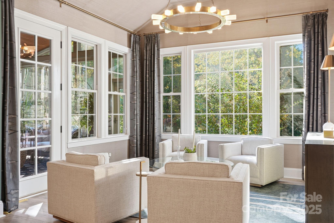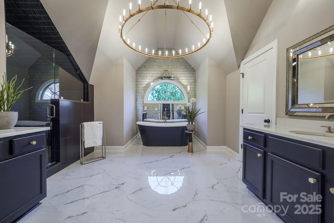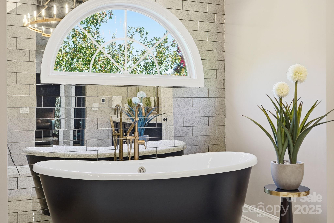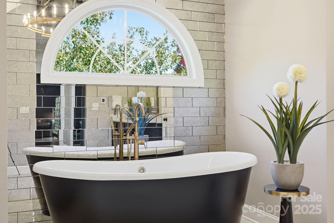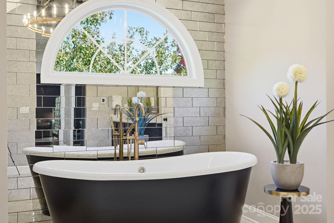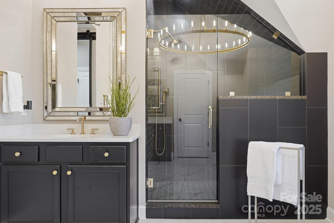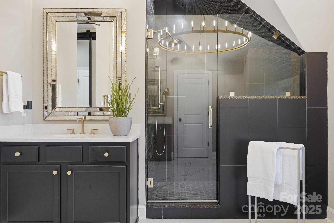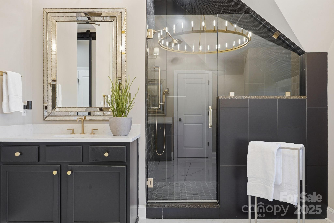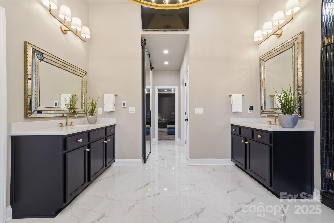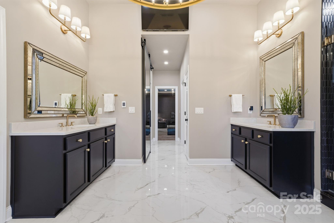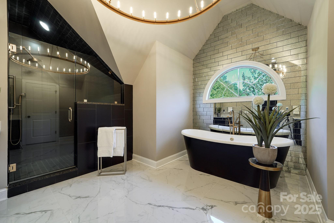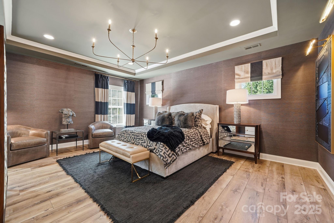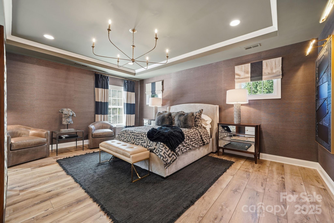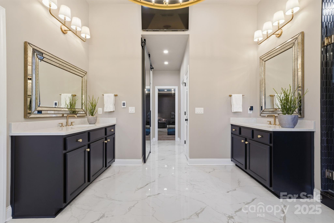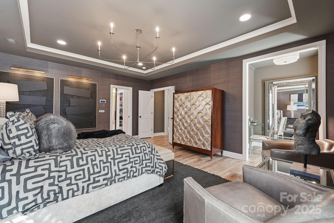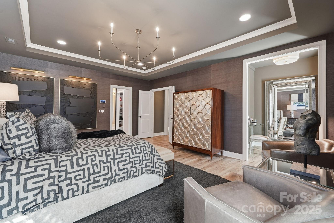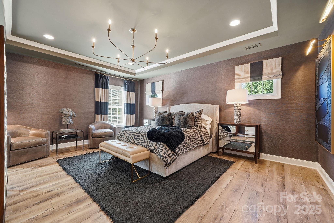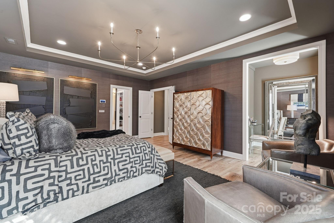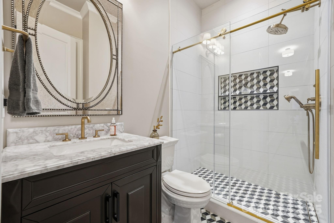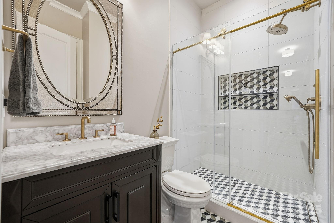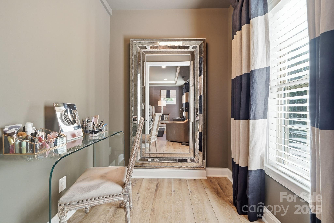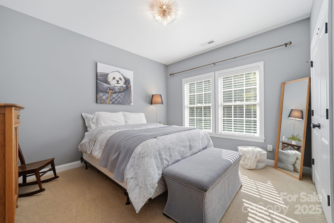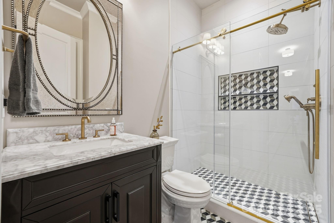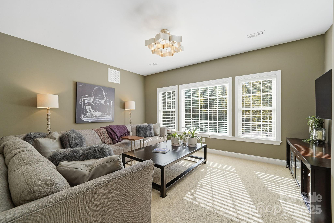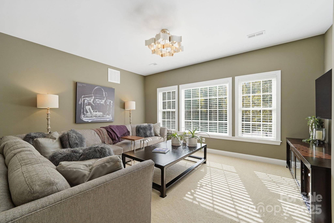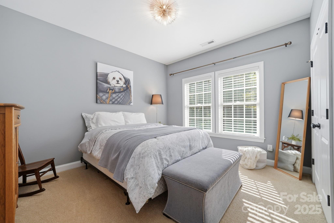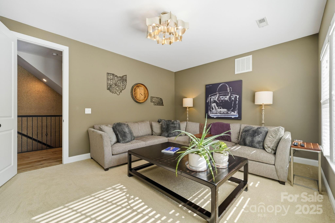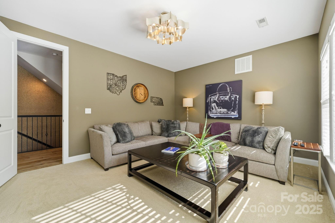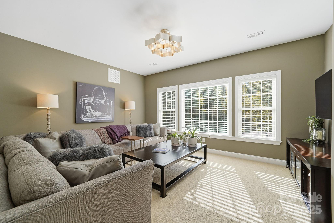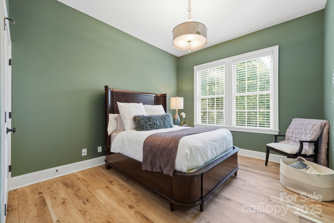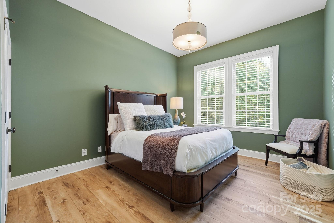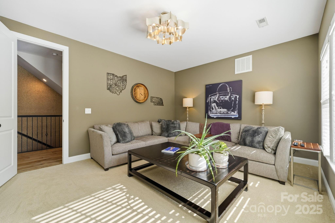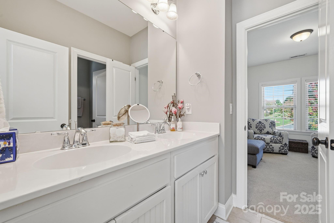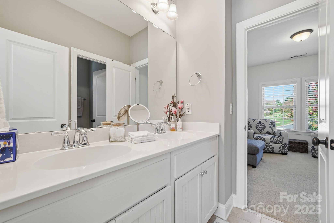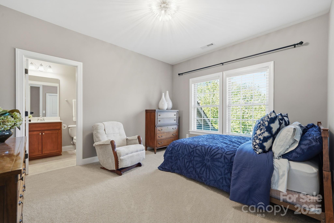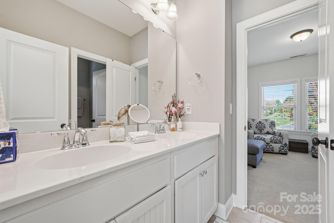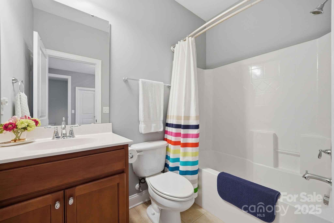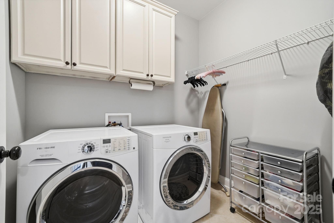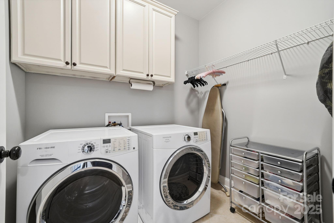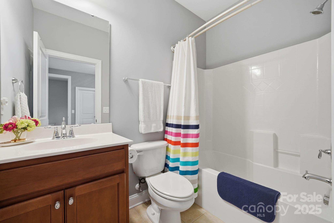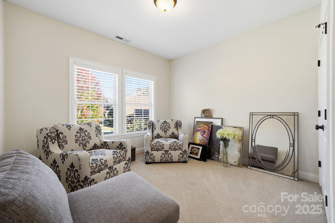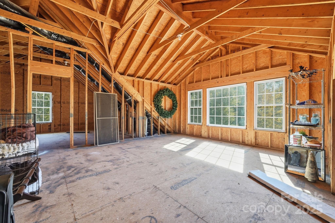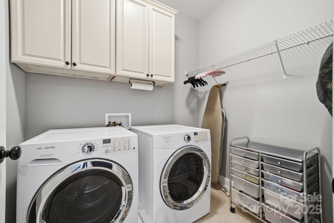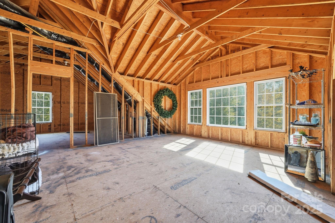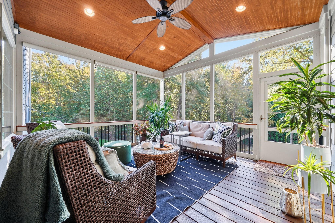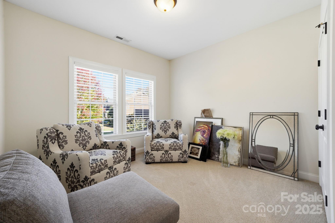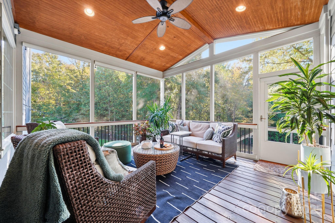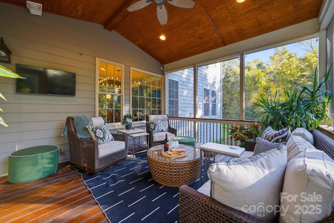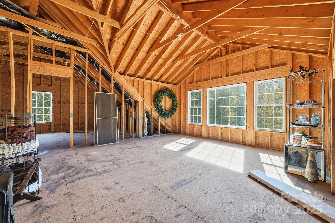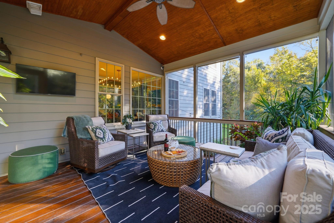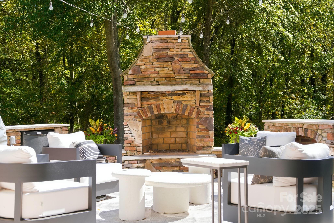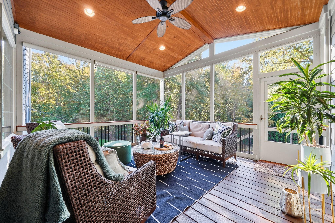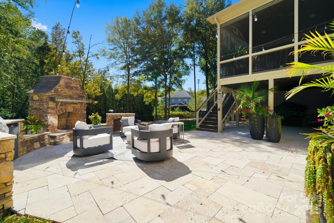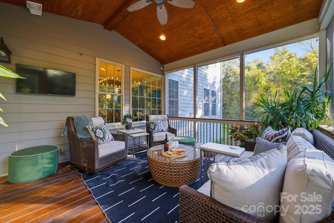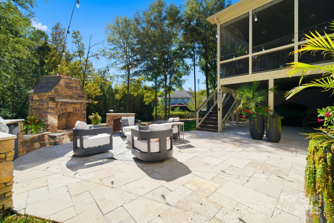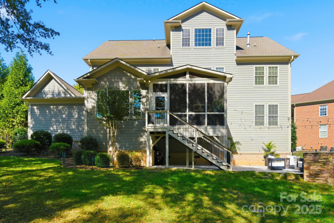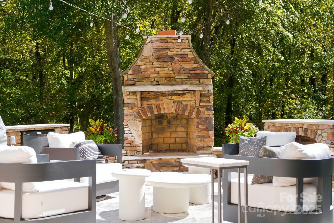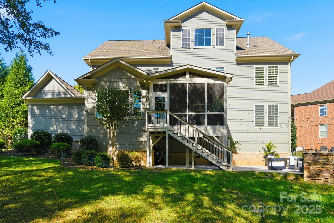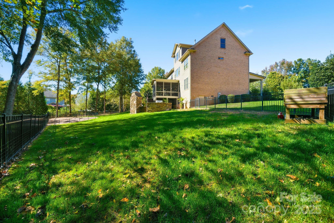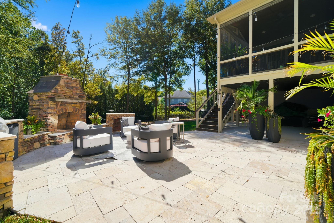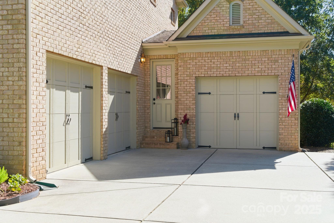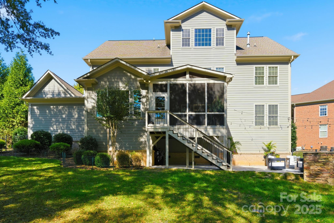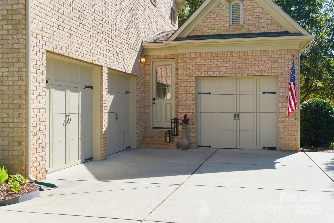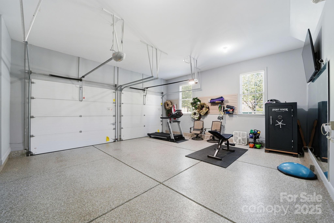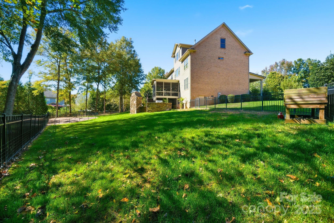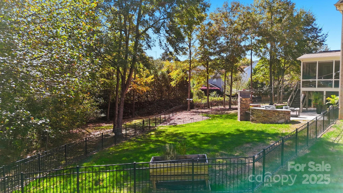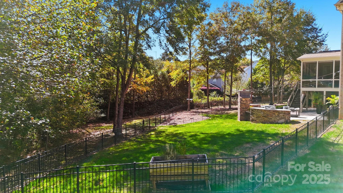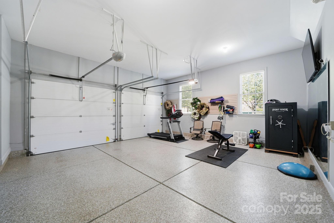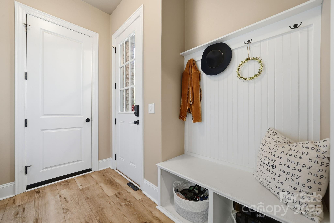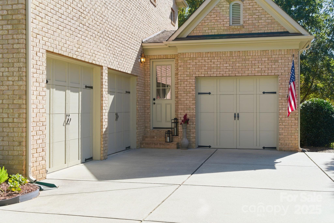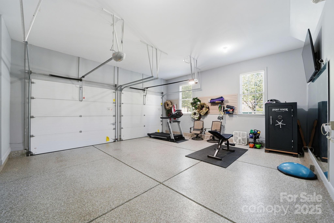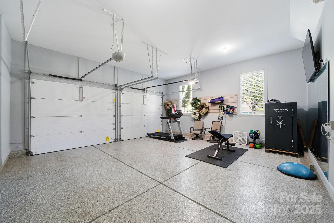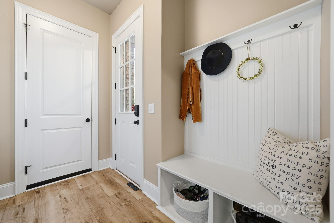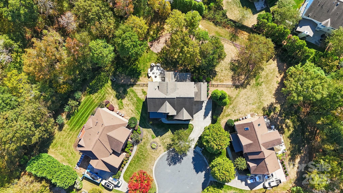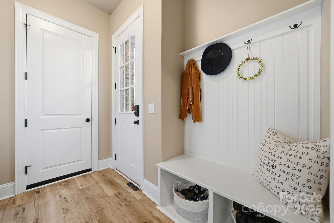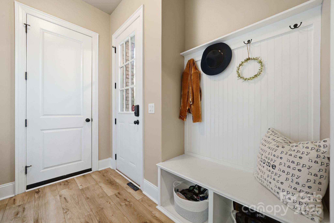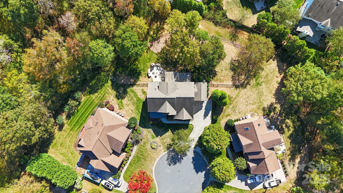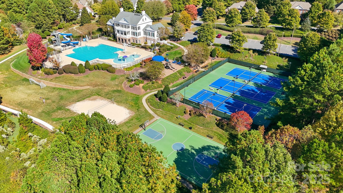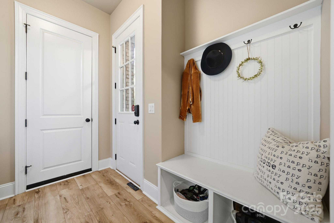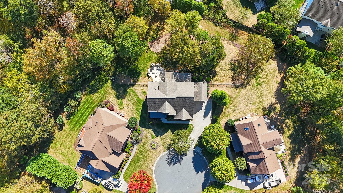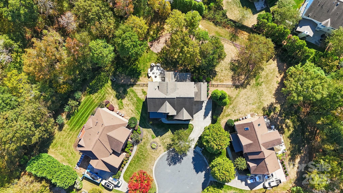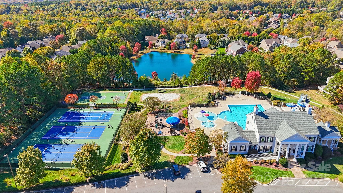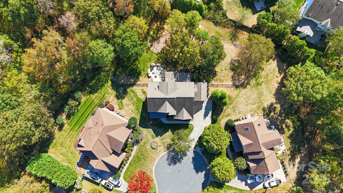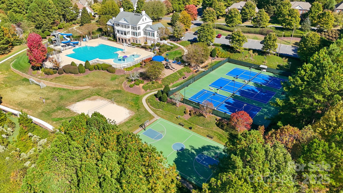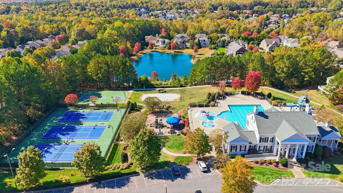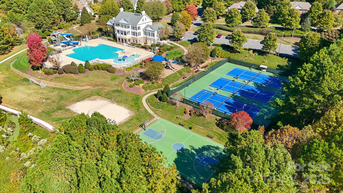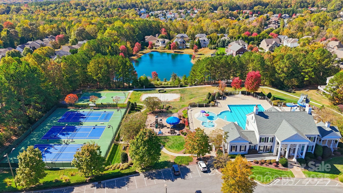6086 Arundale Lane
6086 Arundale Lane
Indian Land, SC 29707- Bedrooms: 5
- Bathrooms: 4
- Lot Size: 0.48 Acres
Description
SOPHISTICATED ELEGANCE MEETS INVITING WARMTH ...Step into this PROFESSIONALLY decorated 5-bedroom, 4-bathroom home. The main level features a GUEST BEDROOM and FULL BATHROOM an office, and beautiful formal dining room boasting high-end lighting fixtures. The grand kitchen impresses with an OVERSIZED ISLAND, gas cooktop, wine bar, built-in ovens, quartz countertops and a seamless flow to the sophisticated GREAT-ROOM and SITTING AREA. Step outside from the sitting area to the SCREENED-IN PORCH and have a glass of wine while enjoying the sounds of nature. Upstairs, the PRIMARY SUITE is a showpiece, offering a remodeled SPA-LIKE bathroom with freestanding tub, HEATED FLOORS, and luxury BRIZO fixtures. Dual custom closets with California closet systems (throughout home), art lighting a dressing area adds sophistication. The second floor also includes a bonus room, laundry room, and 3 additional bedrooms and 2 full baths. The third floor is already framed and plumbed for 2 more bedrooms, a full bath, and a bonus room-ready to be finished. No lack of parking in the garages that offer 3 car spaces, epoxy flooring, custom cabinets, an organizing wall, and workspace. The outdoor space is equally stunning, featuring a LARGE FENCED YARD, landscape lighting, an OUTDOOR KITCHEN with a gas line for the built in grill and stone fireplace sitting on a spacious patio-all overlooking a peaceful WOODED BACKDROP. This home perfectly blends luxury with comfort-like a page from Architectural Digest. Exceptional resort-style community amenities-pool, clubhouse, trails, tennis and pickleball courts sidewalks that lead to a variety of businesses including a butcher shop, bakery, coffee bar, dentist, drycleaners, vet office, salon, and fitness center. Bridgemill is minutes from restaurants, Costco, Target and much more! Photos will be uploaded 10/24/2025
Property Summary
| Property Type: | Residential | Property Subtype : | Single Family Residence |
| Year Built : | 2011 | Construction Type : | Site Built |
| Lot Size : | 0.48 Acres | Living Area : | 3,772 sqft |
Property Features
- Cul-De-Sac
- Level
- Wooded
- Garage
- Attic Walk In
- Breakfast Bar
- Built-in Features
- Cable Prewire
- Drop Zone
- Entrance Foyer
- Kitchen Island
- Open Floorplan
- Storage
- Walk-In Closet(s)
- Walk-In Pantry
- Insulated Window(s)
- Fireplace
- Covered Patio
- Front Porch
- Patio
- Rear Porch
- Screened Patio
Appliances
- Dishwasher
- Disposal
- Exhaust Hood
- Gas Cooktop
- Gas Water Heater
- Microwave
- Plumbed For Ice Maker
- Refrigerator with Ice Maker
- Self Cleaning Oven
- Wine Refrigerator
More Information
- Construction : Brick Partial, Fiber Cement, Stone
- Roof : Architectural Shingle
- Parking : Driveway, Attached Garage, Garage Door Opener, Garage Faces Side, Keypad Entry
- Heating : Forced Air, Natural Gas, Zoned
- Cooling : Central Air, Zoned
- Water Source : County Water
- Road : Publicly Maintained Road
- Listing Terms : Cash, Conventional
Based on information submitted to the MLS GRID as of 10-30-2025 16:25:05 UTC All data is obtained from various sources and may not have been verified by broker or MLS GRID. Supplied Open House Information is subject to change without notice. All information should be independently reviewed and verified for accuracy. Properties may or may not be listed by the office/agent presenting the information.
