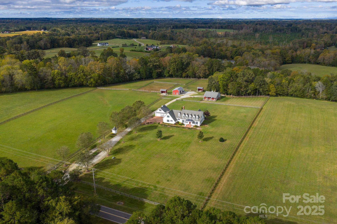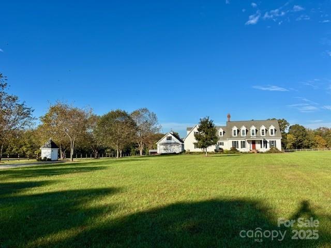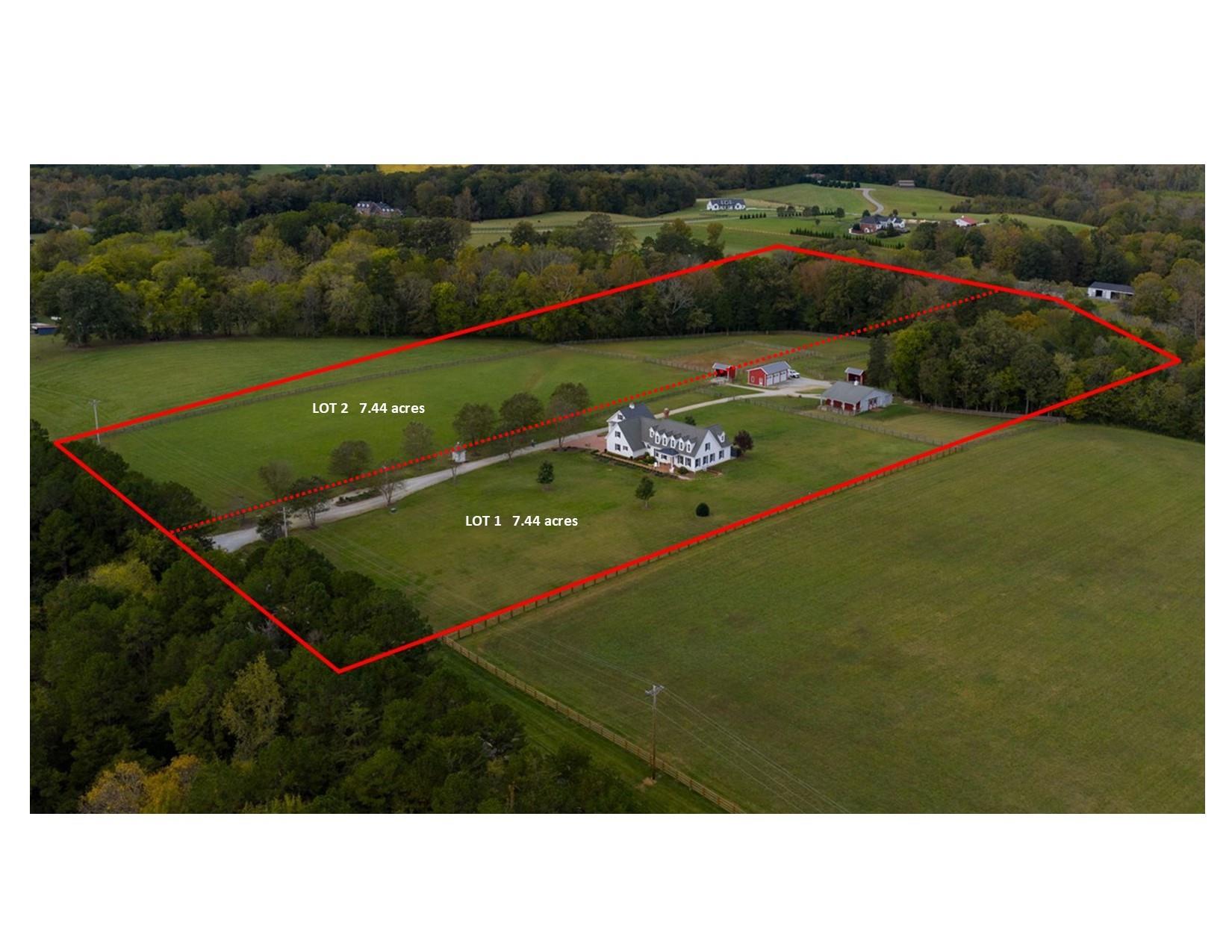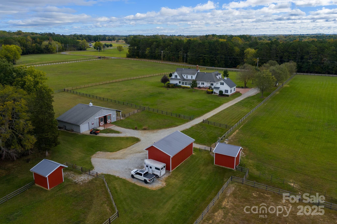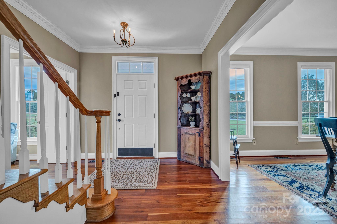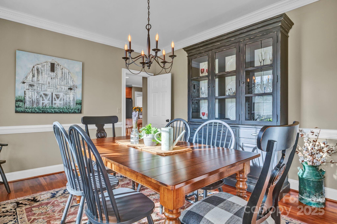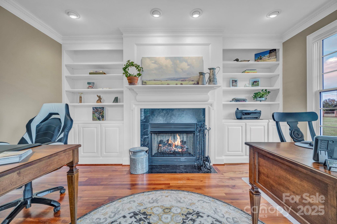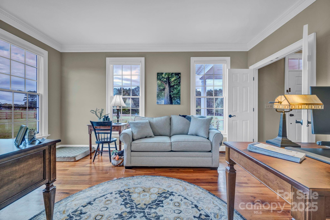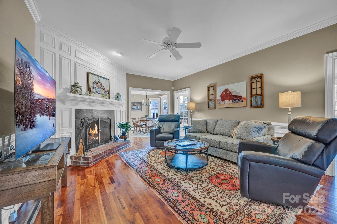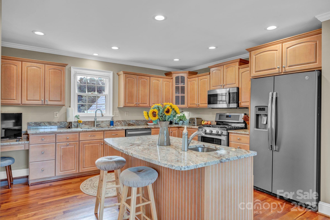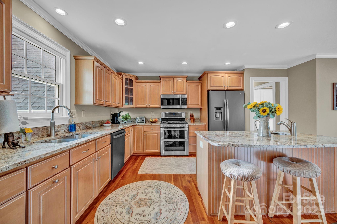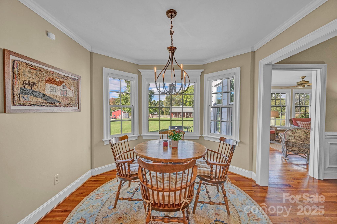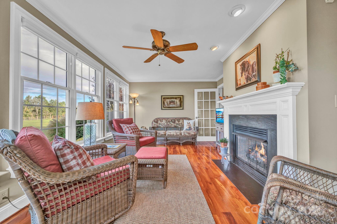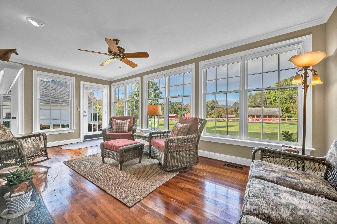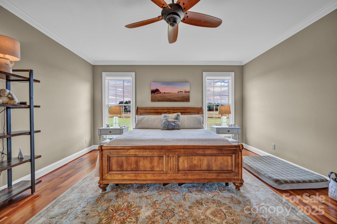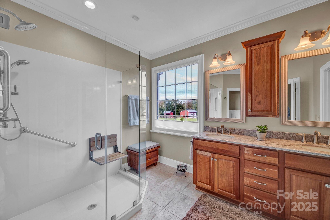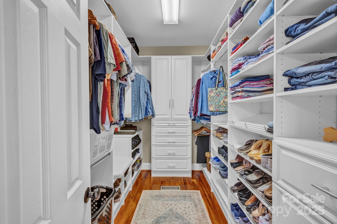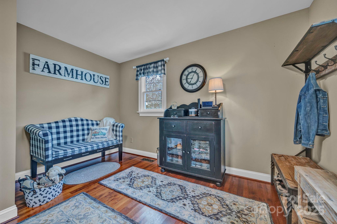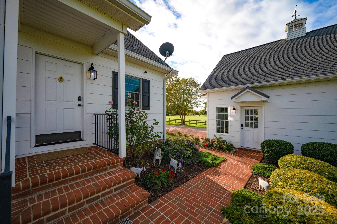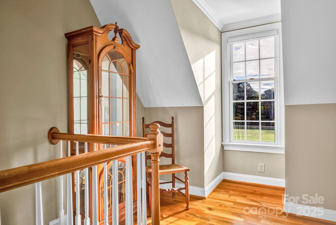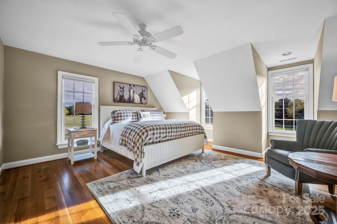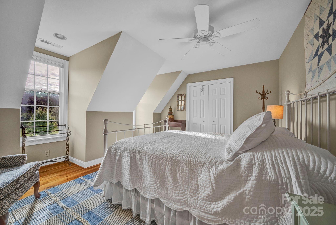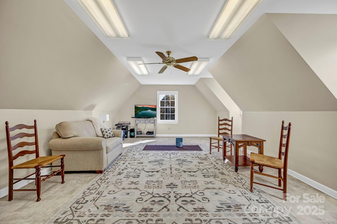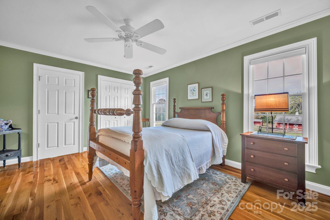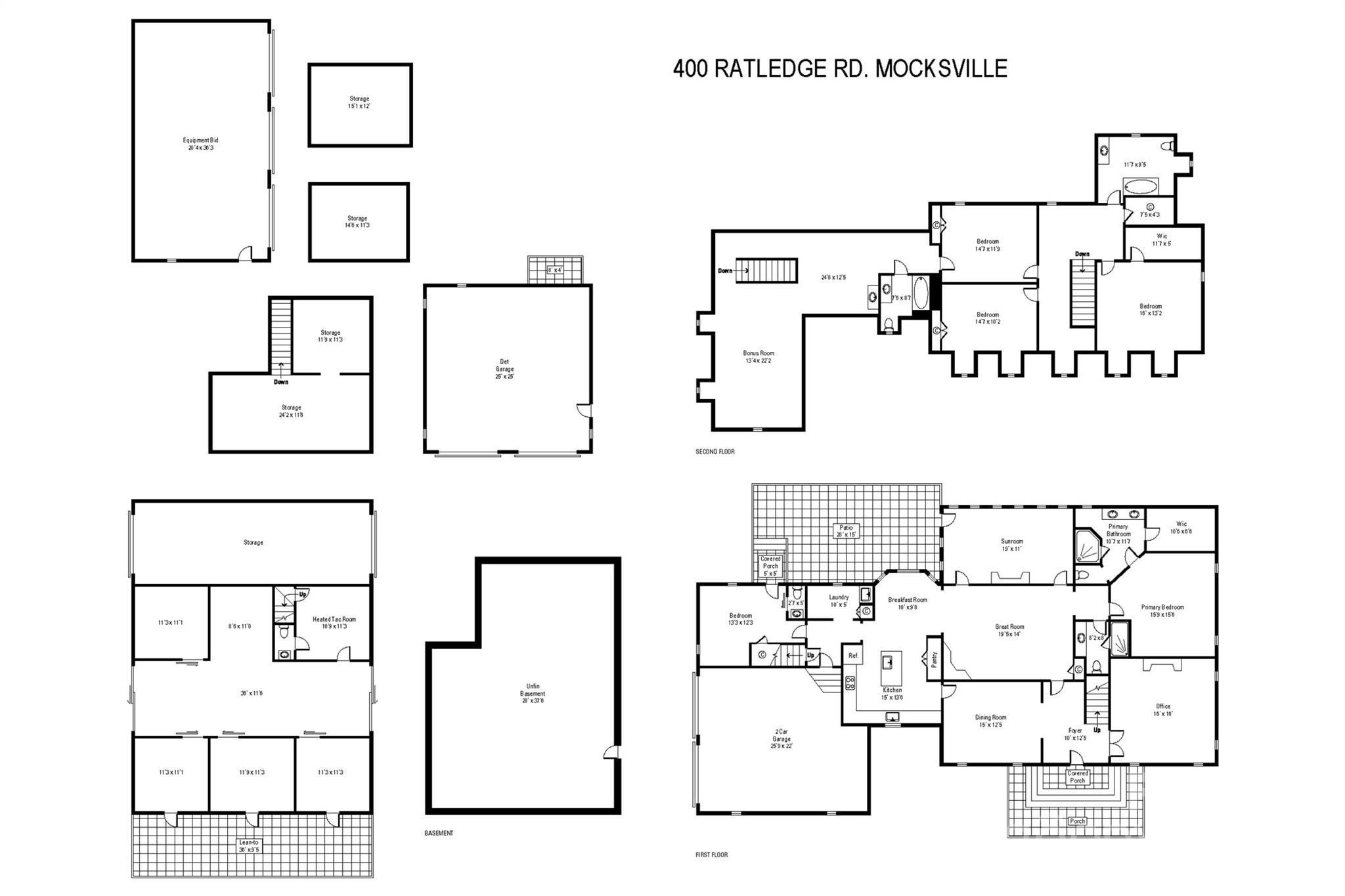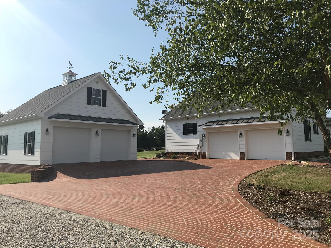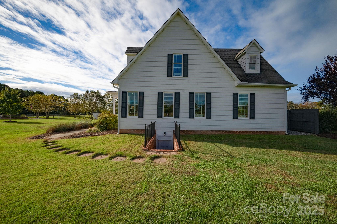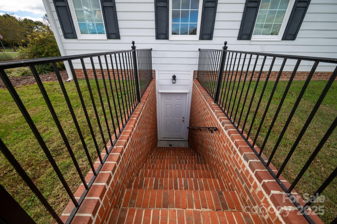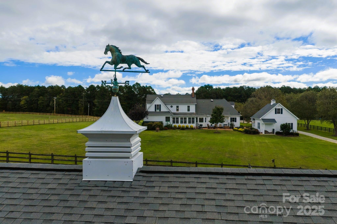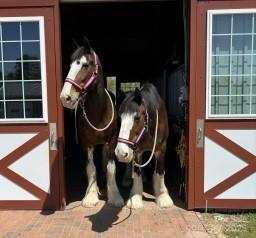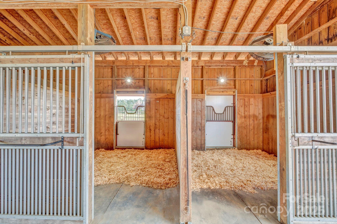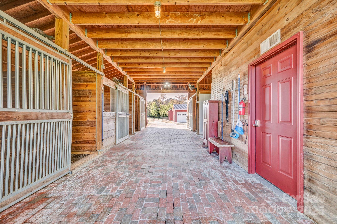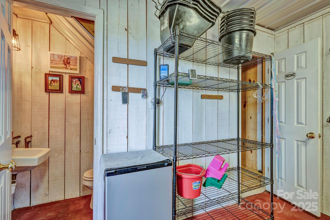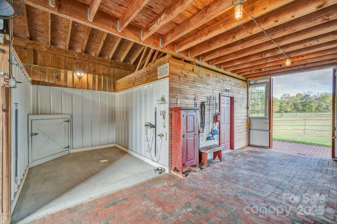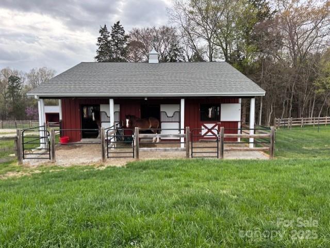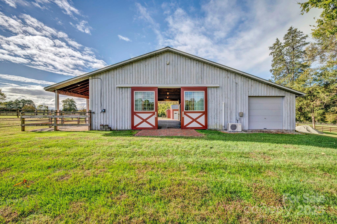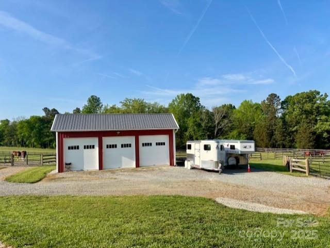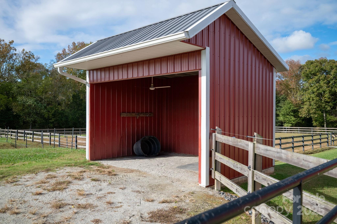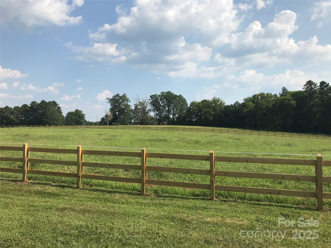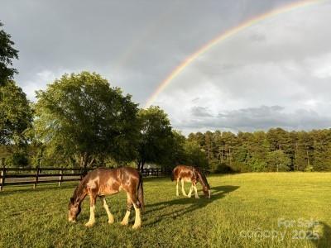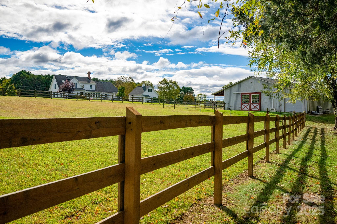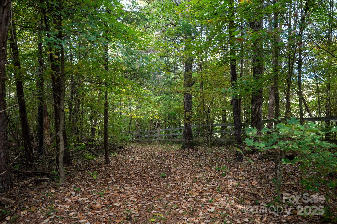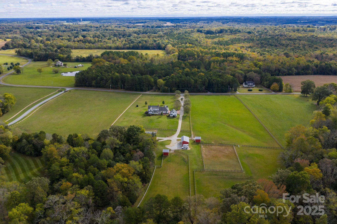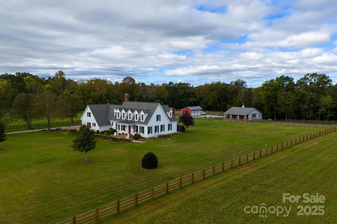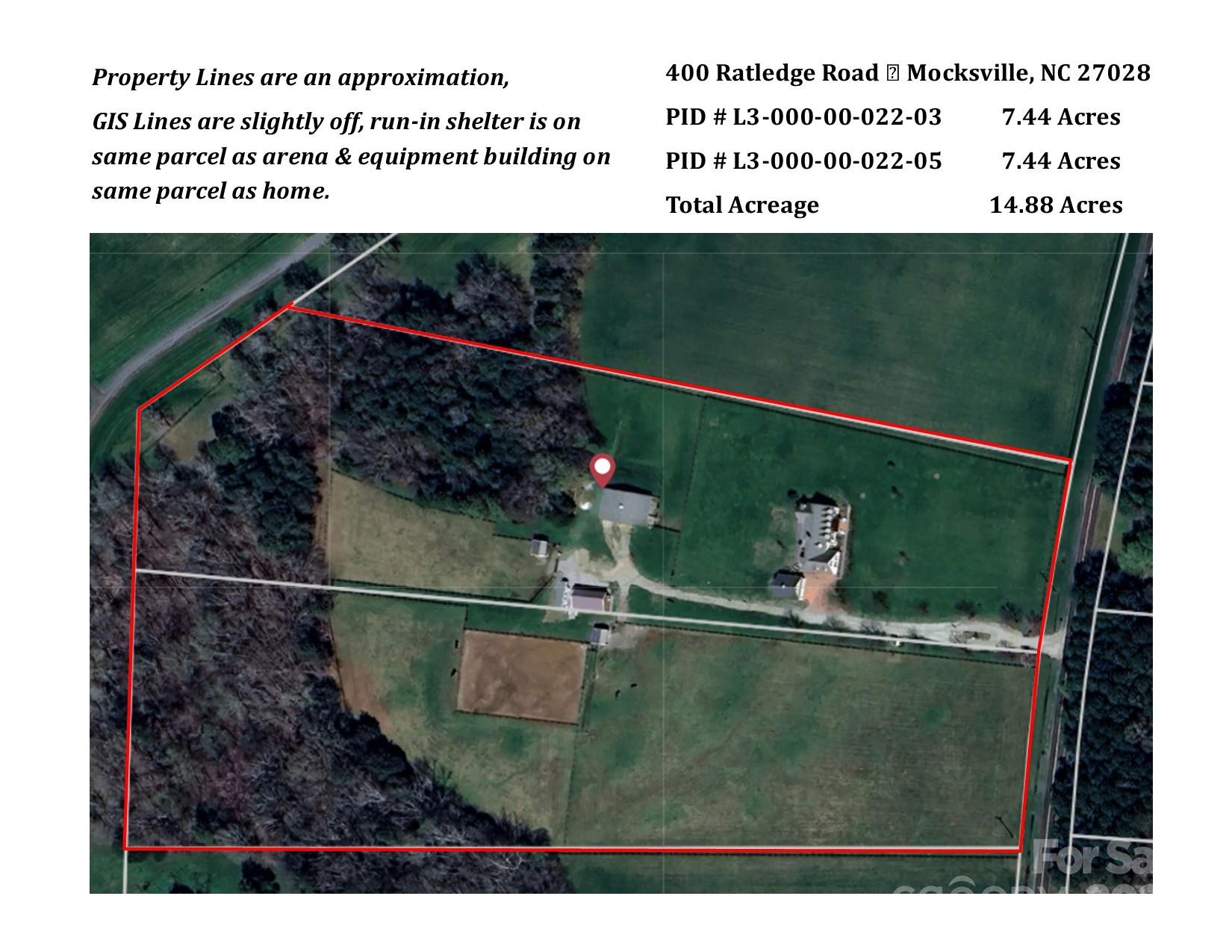400 Ratledge Road
400 Ratledge Road
Mocksville, NC 27028- Bedrooms: 4
- Bathrooms: 5
- Lot Size: 14.88 Acres
Description
This 14.88 acre equestrian estate has been transformed by the current owners into a true equestrian estate among neighboring estates in highly desirable Davie County, offering world class healthcare, education and historic charm. The William Poole Virginia Farmhouse was just waiting for the finishing touches, the current owners accomplished including both primary bathrooms updated, kitchen, new front porch, brick motor court with newer 2 car detached garage designed to finish a 2nd floor room. Three fireplaces, crown molding, cherry hardwood floors on main floor and oak floors on the second level are just a few of the other features that enhance the home. While the home has been renewed, the farm itself has taken on a major transformation including gated entrance, 3 board fenced perimeter fencing, 3 lush, managed pastures and manicured trails among the woods. The 4-stall barn offers brick aisleway and exterior aprons, Morton building upgrades, including glass end sliding doors, Dutch exterior doors w/yokes that open to metal bar dry paddocks that open to a smaller barn yard. A walk-up hay loft, climate-controlled tack room with half bath, metal encapsulated wash stall and fans ensure both equestrian and horse will enjoy the immaculate environment. Drainage systems throughout the farm ensure year-round is mud free. Two run-in sheds, one with lights and fans, a 104'x152' sand arena and 36 x 20' 3 bay equipment building ideal for tractor and trailer storage round out the well designed, safe estate. Unload the horses and move in, it's already set up for you.
Property Summary
| Property Type: | Residential | Property Subtype : | Single Family Residence |
| Year Built : | 2002 | Construction Type : | Site Built |
| Lot Size : | 14.88 Acres | Living Area : | 4,293 sqft |
Property Features
- Cleared
- Green Area
- Level
- Pasture
- Paved
- Private
- Rolling Slope
- Wooded
- Garage
- Attic Other
- Breakfast Bar
- Built-in Features
- Drop Zone
- Entrance Foyer
- Kitchen Island
- Pantry
- Storage
- Walk-In Closet(s)
- Wet Bar
- Fireplace
- Covered Patio
- Front Porch
- Patio
Appliances
- Convection Microwave
- Dishwasher
- Double Oven
- Dryer
- Electric Water Heater
- Filtration System
- Gas Range
- Microwave
- Refrigerator
- Tankless Water Heater
- Washer
More Information
- Construction : Hardboard Siding
- Roof : Architectural Shingle, Metal
- Parking : Driveway, Electric Gate, Attached Garage, Detached Garage, Garage Door Opener, Garage Faces Front, Garage Faces Side, Keypad Entry
- Heating : Central, Ductless, Electric, Heat Pump, Zoned
- Cooling : Central Air, Ductless, Electric, Heat Pump, Multi Units, Zoned
- Water Source : Well
- Road : Publicly Maintained Road
- Listing Terms : Cash, Conventional
Based on information submitted to the MLS GRID as of 10-30-2025 16:30:05 UTC All data is obtained from various sources and may not have been verified by broker or MLS GRID. Supplied Open House Information is subject to change without notice. All information should be independently reviewed and verified for accuracy. Properties may or may not be listed by the office/agent presenting the information.
