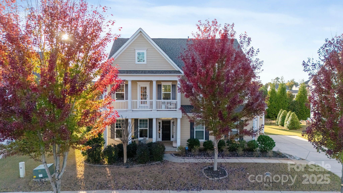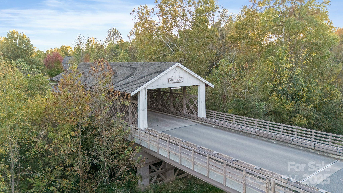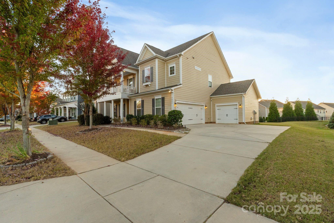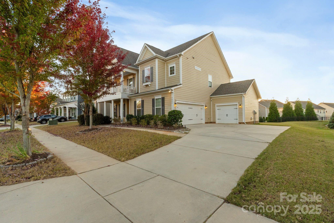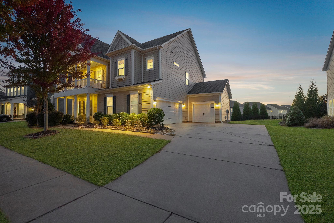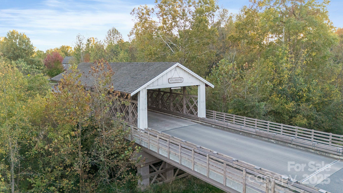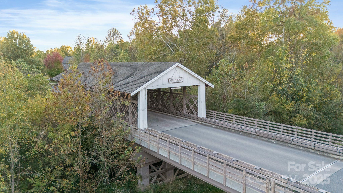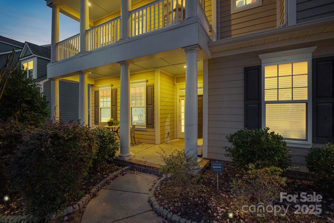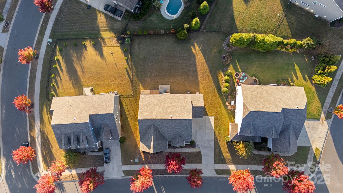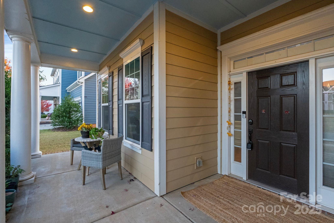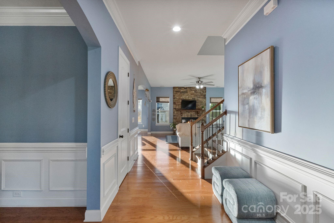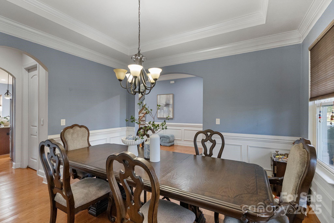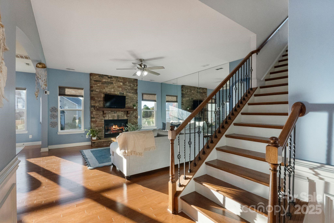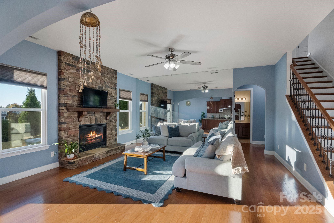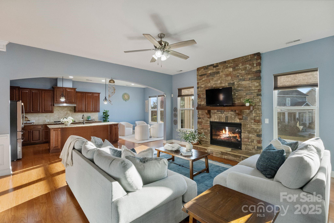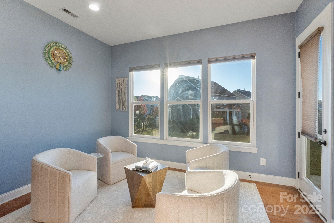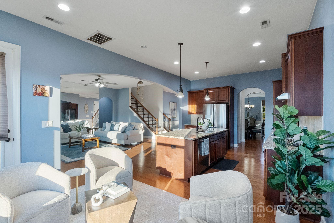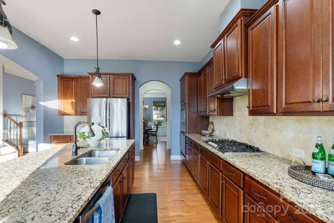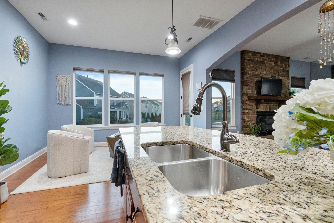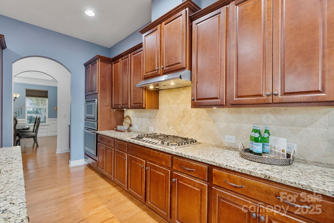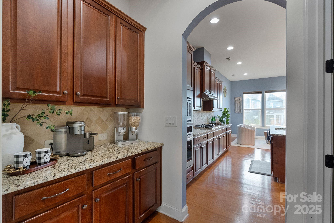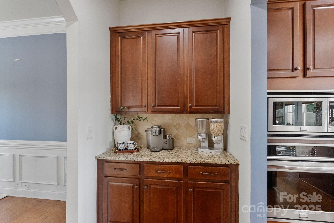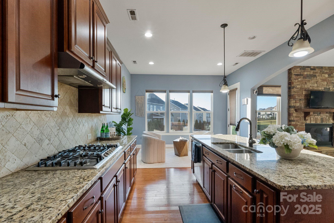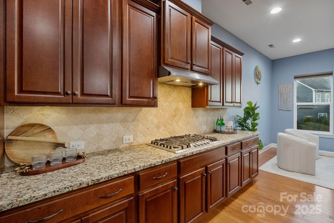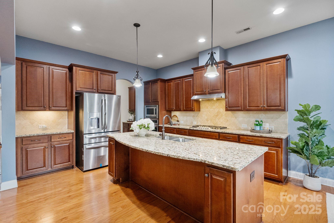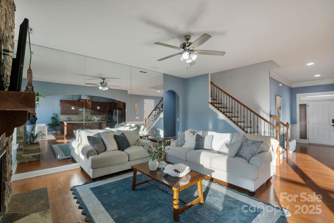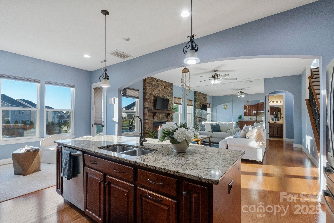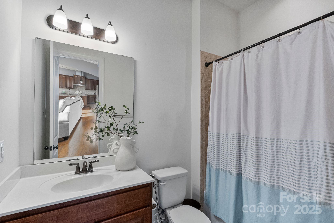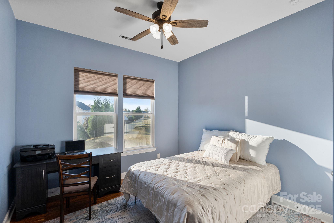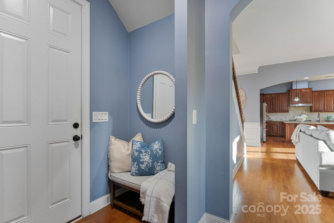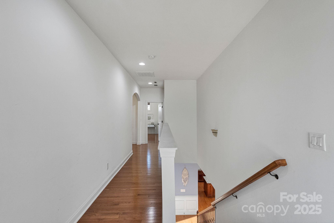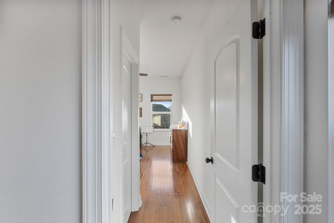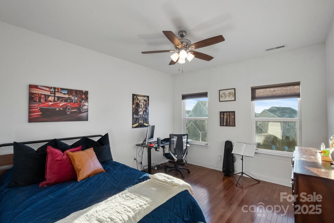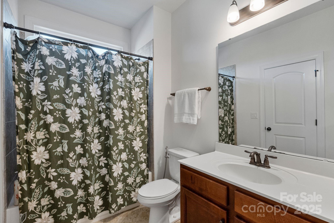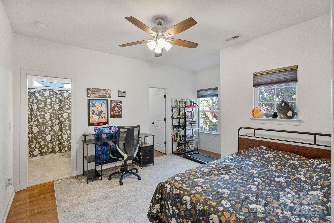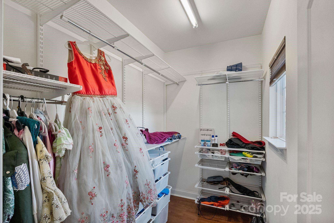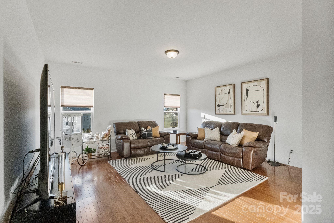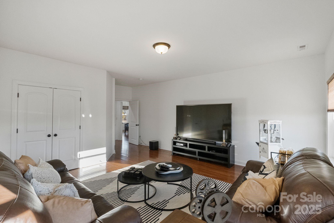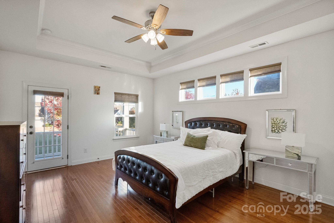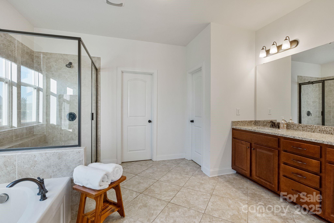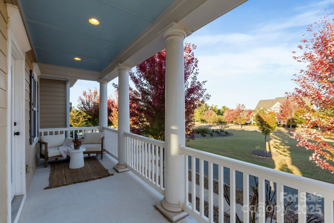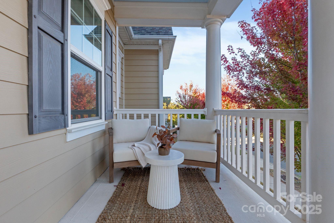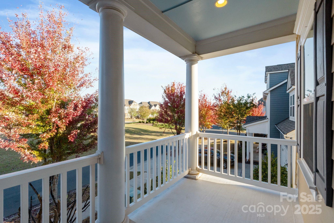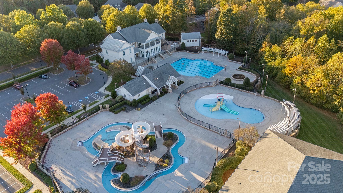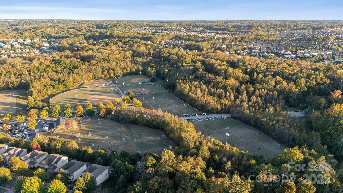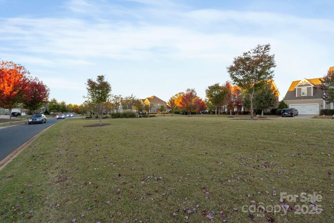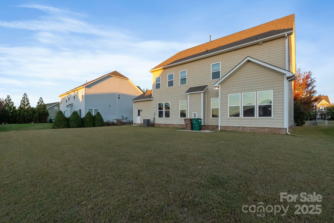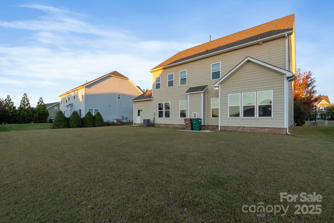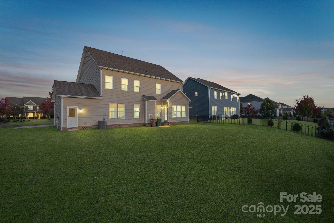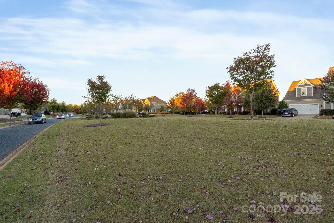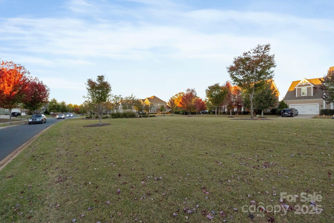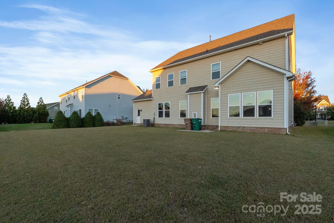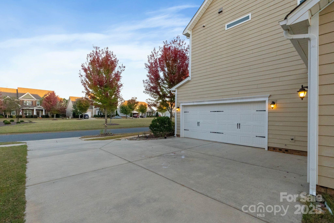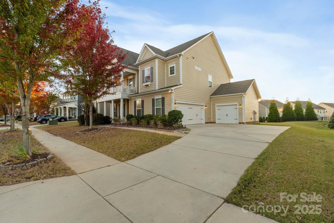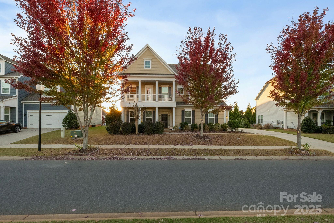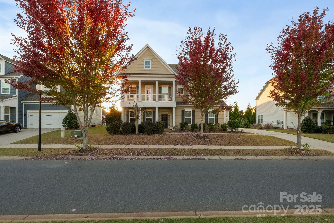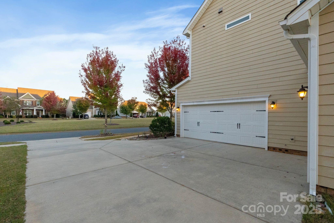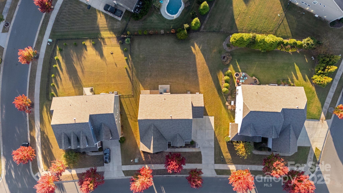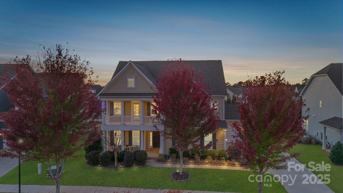3004 Millbridge Parkway
3004 Millbridge Parkway
Waxhaw, NC 28173- Bedrooms: 5
- Bathrooms: 3
- Lot Size: 0.26 Acres
Description
Welcome to 3004 Millbridge Parkway — the heartbeat of the Millbridge community! What a quaint neighborhood with its mature trees, one way streets, and scenic touches. This stunning home captures the perfect blend of luxury and lifestyle. The main level offers a full bedroom and bath, ideal for guests or multi-generational living, along with a formal dining room, drop zone, and an open-concept design that connects the kitchen, living room, and sunroom for effortless entertaining. The sought after 3 car garage adds both style and functionality. Upstairs, the spacious primary suite invites relaxation with a private balcony as a retreat, spa-like en-suite, and an oversized walk-in closet. Two additional bedrooms with walk-in closets — one room with its own en-suite bath — plus a large bonus/media room that can flex as a fifth bedroom or home office. The Laundry room by the primary is PLUMBED for a sink! Set within Millbridge — a true lifestyle community — residents enjoy resort-style amenities, including two swimming pools, a full gym, multiple pocket parks, scenic walking trails, and even exercise and art classes. With vibrant community events year-round, this neighborhood is where connection thrives and life feels a little fuller — truly the heartbeat of Millbridge and TOP RATED SCHOOLS in Union County!
Property Summary
| Property Type: | Residential | Property Subtype : | Single Family Residence |
| Year Built : | 2016 | Construction Type : | Site Built |
| Lot Size : | 0.26 Acres | Living Area : | 3,180 sqft |
Property Features
- Level
- Garage
- Drop Zone
- Entrance Foyer
- Garden Tub
- Kitchen Island
- Open Floorplan
- Pantry
- Walk-In Closet(s)
- Walk-In Pantry
- Window Treatments
- Fireplace
- Balcony
- Covered Patio
- Front Porch
- Porch
Appliances
- Dishwasher
- Gas Cooktop
- Gas Water Heater
- Microwave
- Refrigerator
- Self Cleaning Oven
- Wall Oven
More Information
- Construction : Brick Partial, Fiber Cement, Hardboard Siding
- Roof : Architectural Shingle
- Parking : Driveway, Attached Garage, Garage Door Opener, Garage Faces Front, Garage Faces Side, Parking Space(s)
- Heating : Forced Air, Natural Gas, Zoned
- Cooling : Central Air, Zoned
- Water Source : City
- Road : Publicly Maintained Road
- Listing Terms : Cash, Conventional, FHA, VA Loan
Based on information submitted to the MLS GRID as of 10-30-2025 16:35:05 UTC All data is obtained from various sources and may not have been verified by broker or MLS GRID. Supplied Open House Information is subject to change without notice. All information should be independently reviewed and verified for accuracy. Properties may or may not be listed by the office/agent presenting the information.
