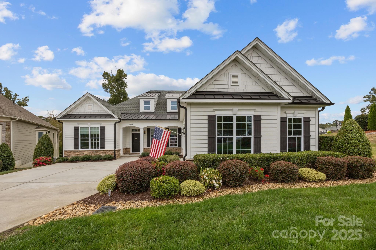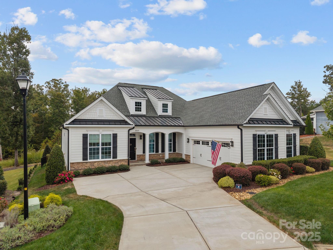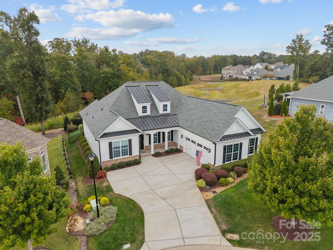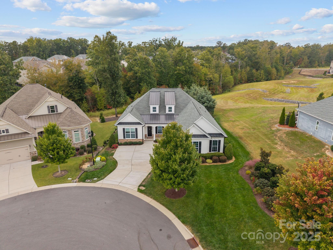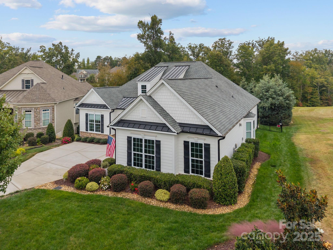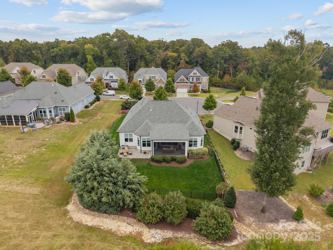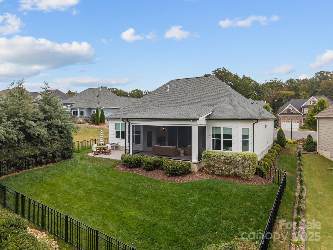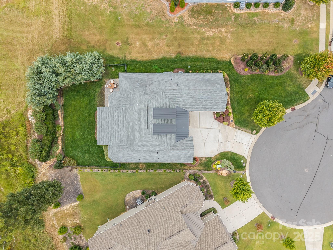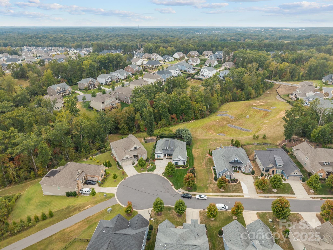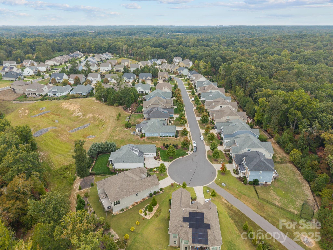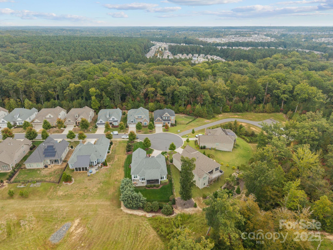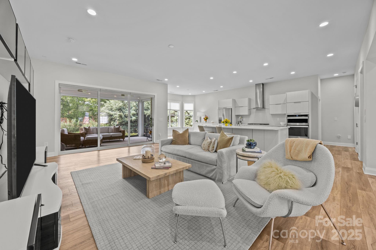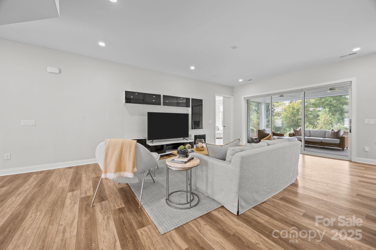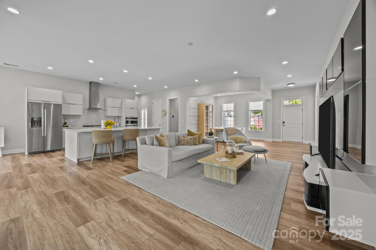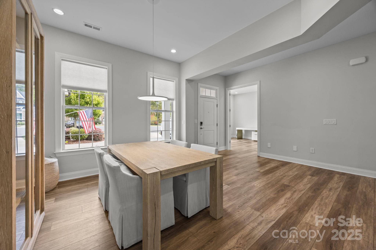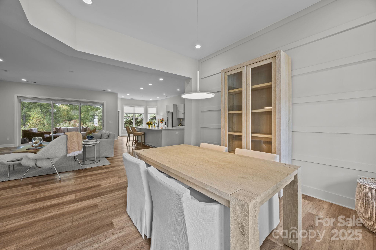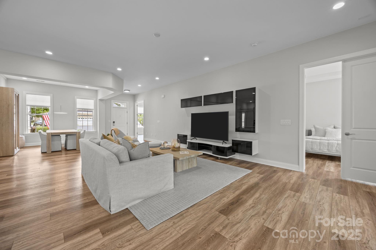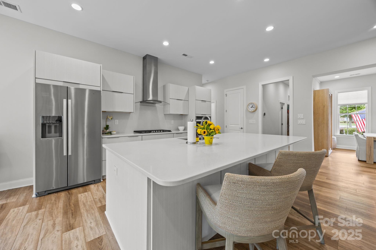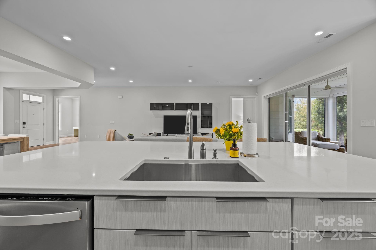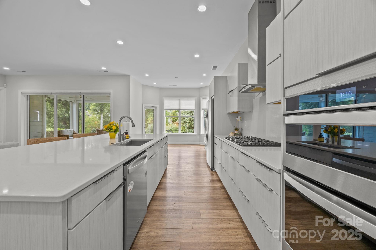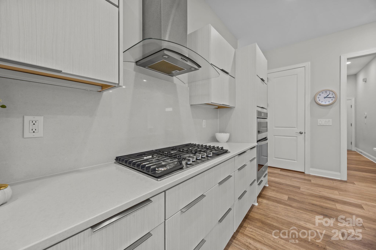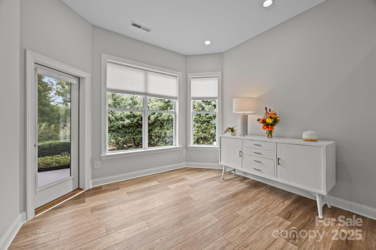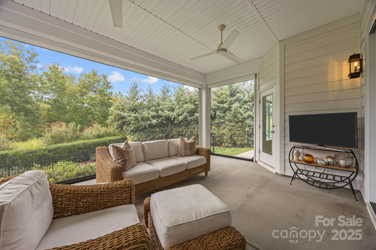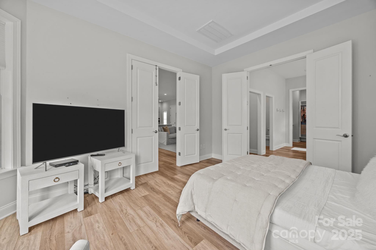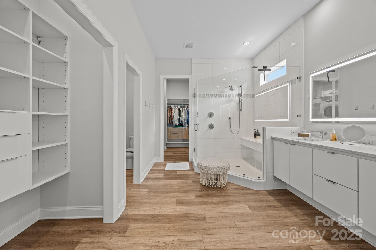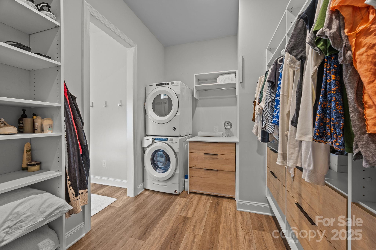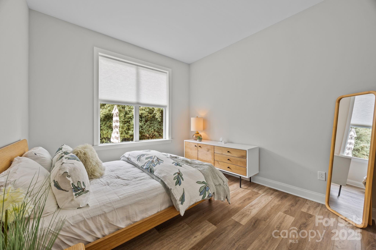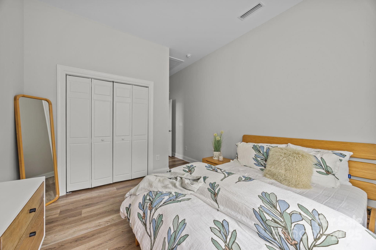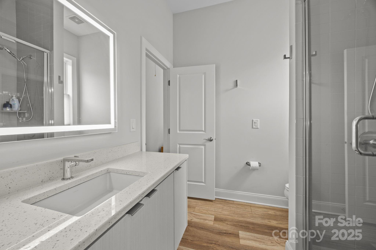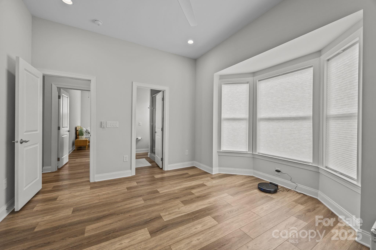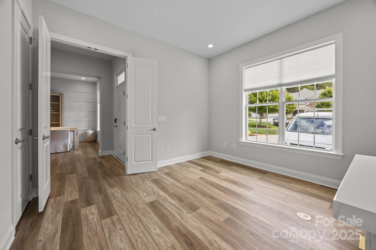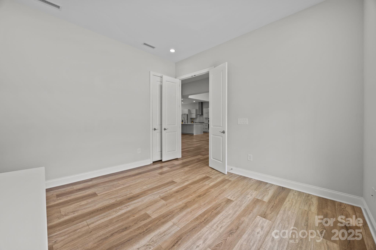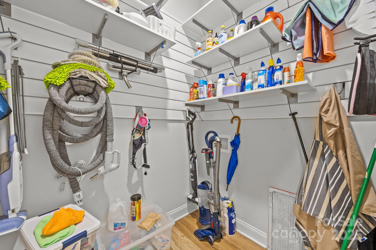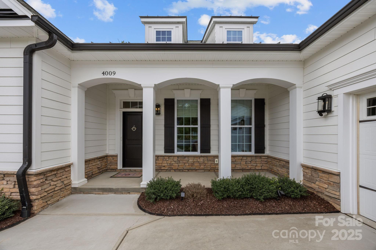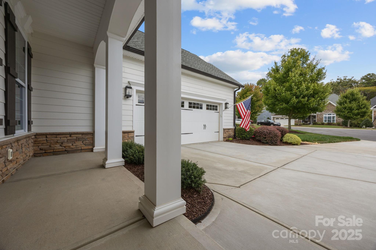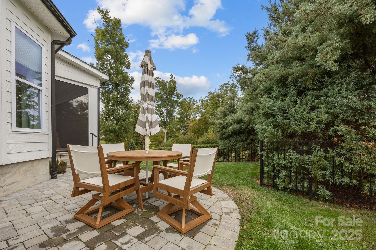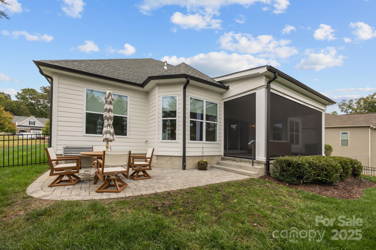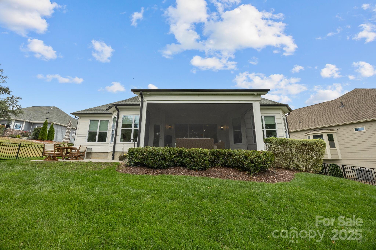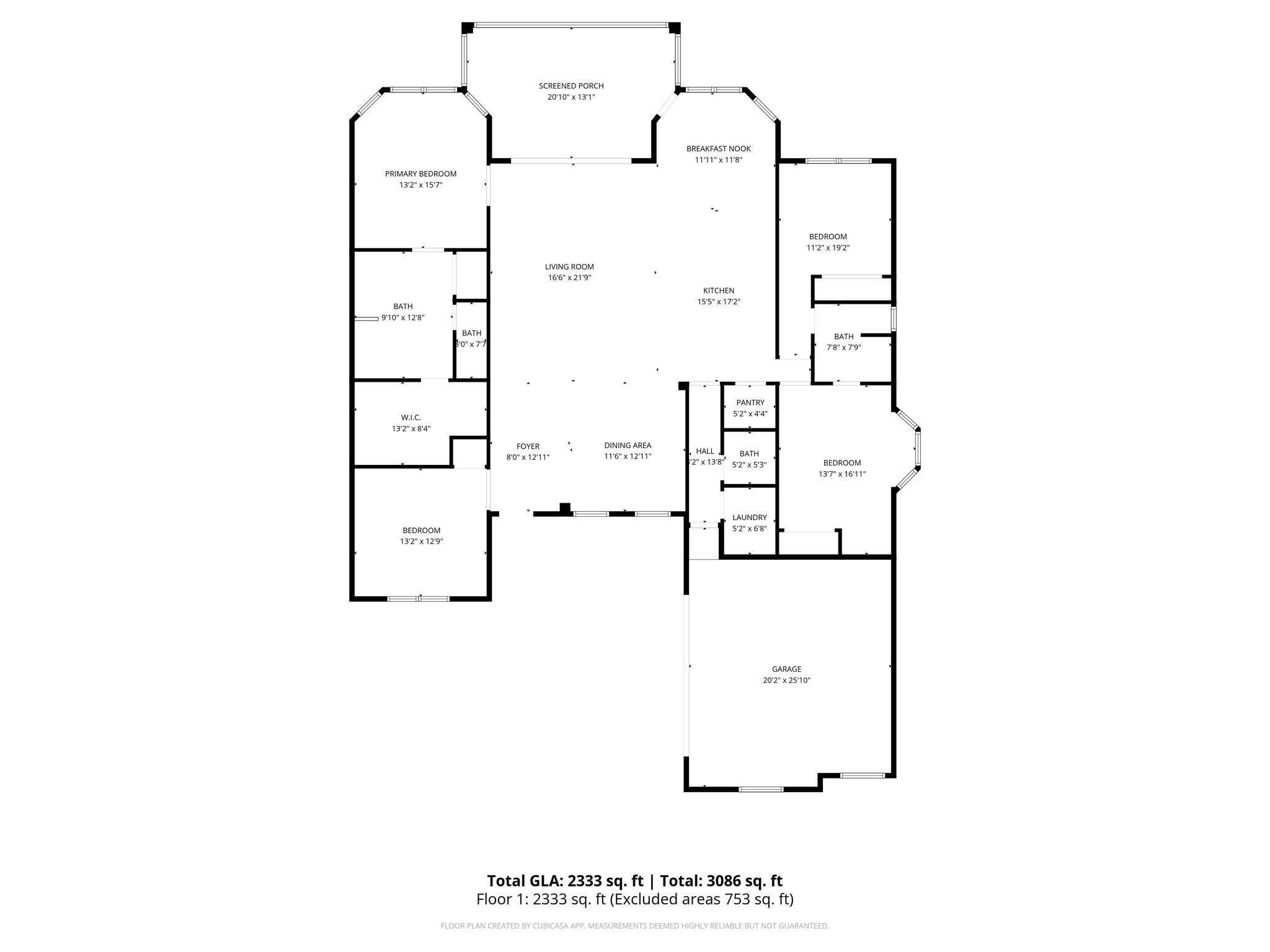4009 Brandywine Terrace
4009 Brandywine Terrace
Lancaster, SC 29720- Bedrooms: 4
- Bathrooms: 3
- Lot Size: 0.24 Acres
Description
Absolutely beautiful and truly move-in ready! This home shows like a model. The home has a modern feel with updated cabinets, applicances, fixtures, and high-end LVP flooring throughout. The open layout includes three traditional bedrooms plus a flexible fourth bedroom that doubles as an ideal home office or study. A Jack-and-Jill bathroom connects two of the bedrooms, and the spacious primary suite boasts a beautiful master bath and a large walk-in closet with a convenient stackable laundry unit, complementing the full-size washer and dryer in the main laundry room. You’ll love the spacious kitchen with its oversized island and views of the professionally landscaped backyard. The yard feels private and peaceful—perfect for morning coffee or evening relaxation. This home sits on a quiet cul-de-sac lot that’s close to a quarter acre, offering plenty of space to enjoy. Extras include central vacuum, an irrigation system, and a hideaway front screen door—perfect for letting in fresh air on nice days. Out back, there’s a large covered and screened in porch with remote-controlled screens and shades, making it easy to enjoy outdoor living year-round. It’s a wonderful spot to entertain guests or unwind at the end of the day. You’ll also enjoy neighborhood amenities like a clubhouse and pool, and the location couldn’t be better, close to Indian Land and Waxhaw! A welcoming, modern home that’s been lovingly maintained—come see why it’s so special!
Property Summary
| Property Type: | Residential | Property Subtype : | Single Family Residence |
| Year Built : | 2019 | Construction Type : | Site Built |
| Lot Size : | 0.24 Acres | Living Area : | 2,333 sqft |
Property Features
- Cul-De-Sac
- Garage
- Kitchen Island
- Open Floorplan
- Walk-In Closet(s)
- Walk-In Pantry
- Insulated Window(s)
- Window Treatments
- Enclosed
- Rear Porch
- Screened Patio
Appliances
- Dishwasher
- Exhaust Hood
- Gas Cooktop
- Microwave
- Refrigerator
- Self Cleaning Oven
- Wall Oven
More Information
- Construction : Block, Shingle/Shake, Stone, Vinyl
- Parking : Attached Garage
- Heating : Central, Natural Gas
- Cooling : Ceiling Fan(s), Central Air, Electric
- Water Source : City
- Road : Publicly Maintained Road
- Listing Terms : Cash, Conventional, FHA, USDA Loan, VA Loan
Based on information submitted to the MLS GRID as of 10-30-2025 16:35:05 UTC All data is obtained from various sources and may not have been verified by broker or MLS GRID. Supplied Open House Information is subject to change without notice. All information should be independently reviewed and verified for accuracy. Properties may or may not be listed by the office/agent presenting the information.
