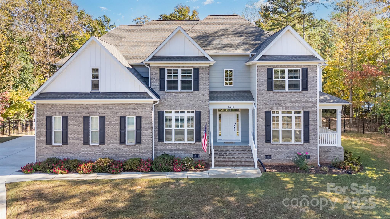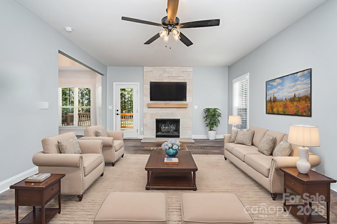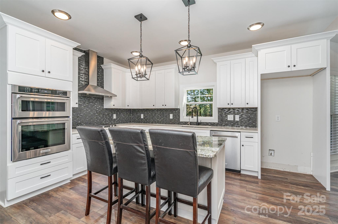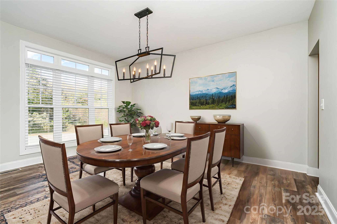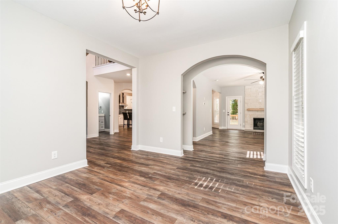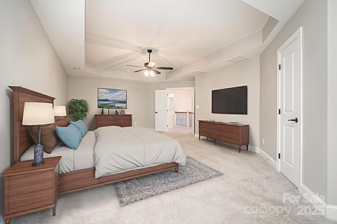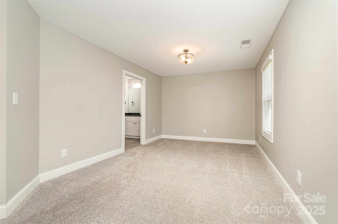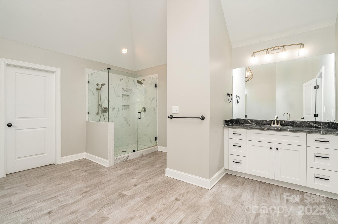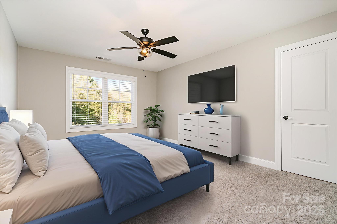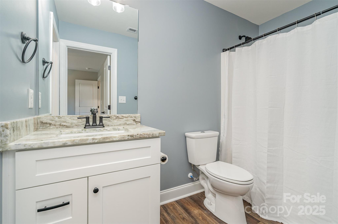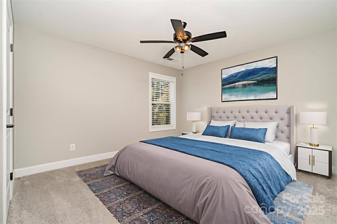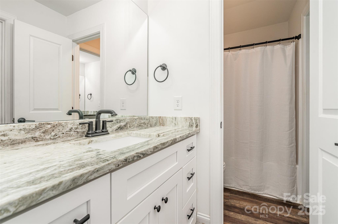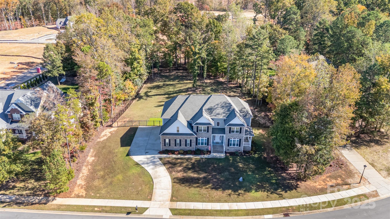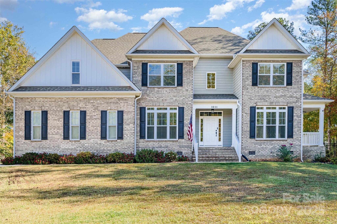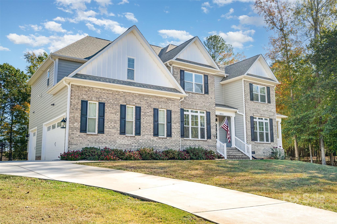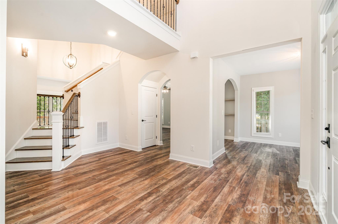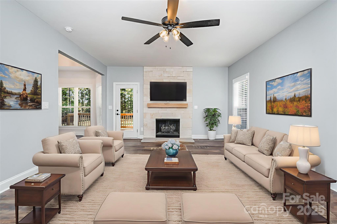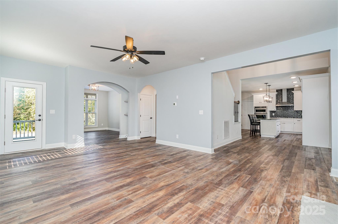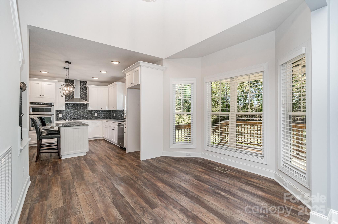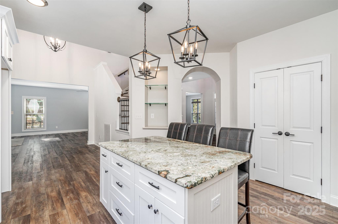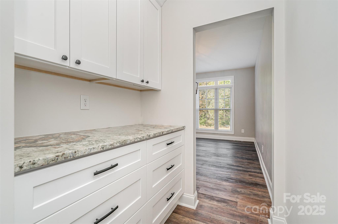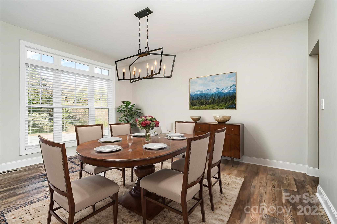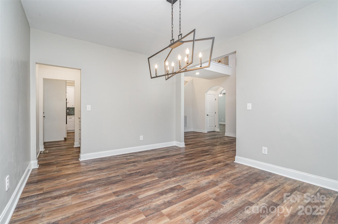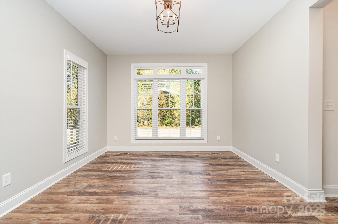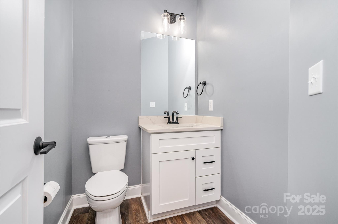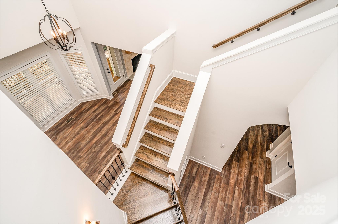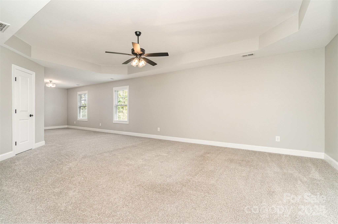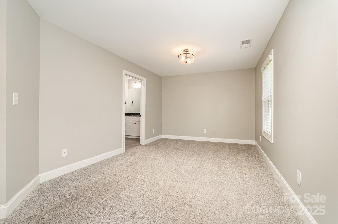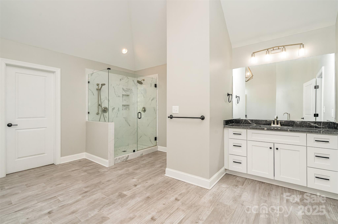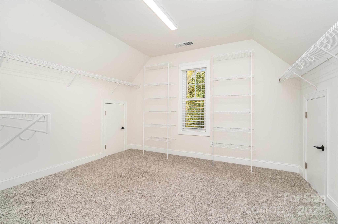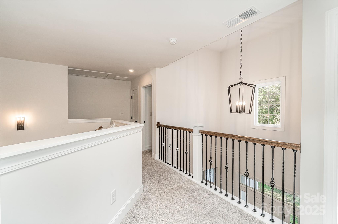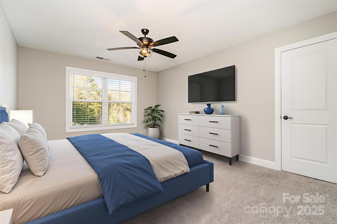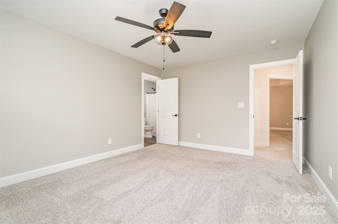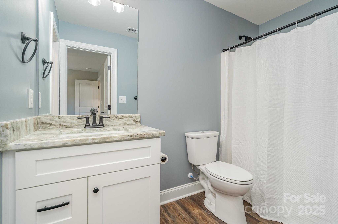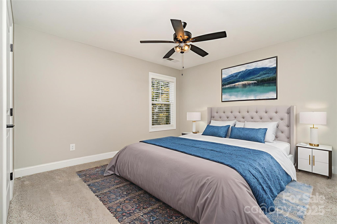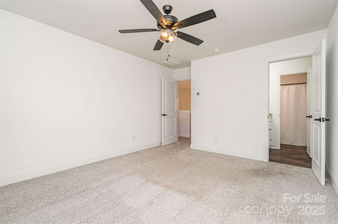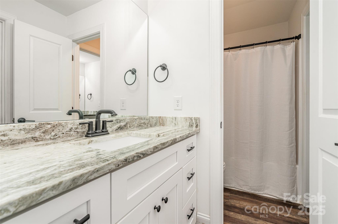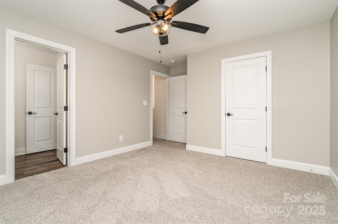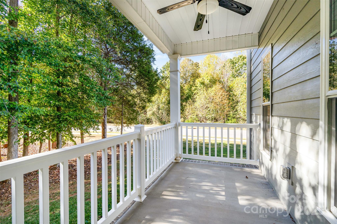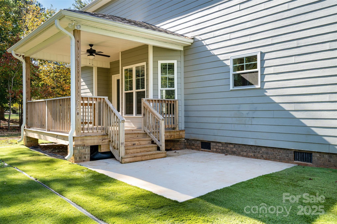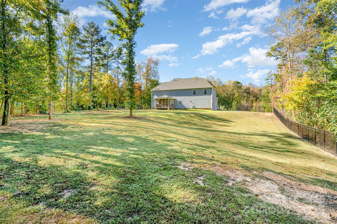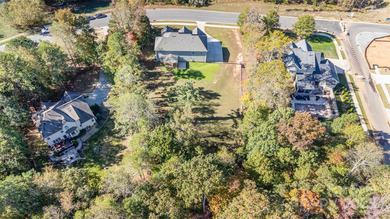3011 Waxhaw Crossing Drive
3011 Waxhaw Crossing Drive
Waxhaw, NC 28173- Bedrooms: 4
- Bathrooms: 4
- Lot Size: 0.92 Acres
Description
View 3-D tour! Welcome to this like-new luxury custom home on an incredible piece of property. This home sits on a fully fenced 0.92 acre property with mature trees lining the yard for ultimate privacy. It is located just 2 miles from the popular & charming Downtown Waxhaw with new road opening soon cutting the time to town in half! Inside the home boasts a grand 2-story entryway with formal dining room and flex space, great for home office, on either side. Stunning wooden plank flooring flows throughout plus an abundance of natural light makes the entire space feel bright & open. The living room has a focal stone fireplace and large entry to gourmet kitchen & breakfast nook. Kitchen boasts quartz & granite countertops, a breakfast bar w/ pendant lighting for additional seating, matching S.S appliances including gas cooktop & vent hood + tons of fresh white cabinets and full pantry for plenty of storage. Primary bedroom suite upstairs is the perfect retreat and features tray ceilings, a spacious private sitting room, and spa-like primary bath w/ dual vanities, soaking tub, & dual headed tile & glass shower AND a full room dedicated as your walk-in closet. The 3 other bathrooms feature walk-in closets & attached full baths with 1 being a jack-and-jill bath style. There is plenty of room for hosting family and friends with driveway parking & an oversized 3 car side load garage allowing for a full size truck or Suburban plus enjoy endless grill out's and cool evenings in your dream backyard. Covered back porch ensures you get to enjoy the peace and quiet year round while still being just steps from local boutiques & restaurants. Home also features full-home water filtration system! This is a MUST SEE!
Property Summary
| Property Type: | Residential | Property Subtype : | Single Family Residence |
| Year Built : | 2021 | Construction Type : | Site Built |
| Lot Size : | 0.92 Acres | Living Area : | 3,444 sqft |
Property Features
- Level
- Wooded
- Garage
- Attic Stairs Pulldown
- Breakfast Bar
- Entrance Foyer
- Garden Tub
- Kitchen Island
- Pantry
- Walk-In Closet(s)
- Fireplace
- Covered Patio
- Deck
- Rear Porch
Appliances
- Dishwasher
- Disposal
- Exhaust Hood
- Gas Cooktop
- Microwave
- Plumbed For Ice Maker
- Wall Oven
More Information
- Construction : Brick Partial, Hardboard Siding
- Roof : Architectural Shingle
- Parking : Driveway, Attached Garage, Garage Door Opener, Garage Faces Side
- Heating : Forced Air, Natural Gas
- Cooling : Ceiling Fan(s), Central Air
- Water Source : Well
- Road : Private Maintained Road
- Listing Terms : Cash, Conventional
Based on information submitted to the MLS GRID as of 10-30-2025 16:35:05 UTC All data is obtained from various sources and may not have been verified by broker or MLS GRID. Supplied Open House Information is subject to change without notice. All information should be independently reviewed and verified for accuracy. Properties may or may not be listed by the office/agent presenting the information.
