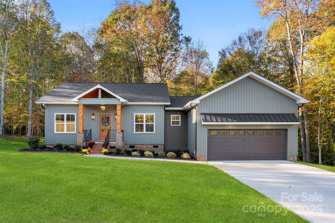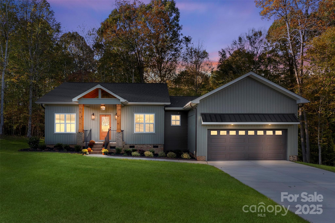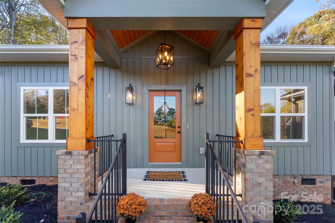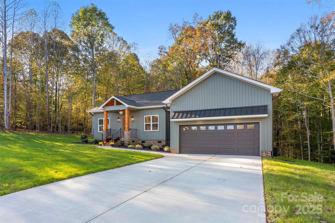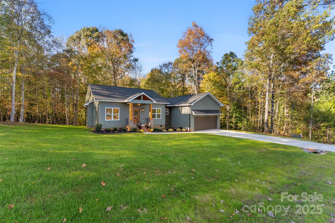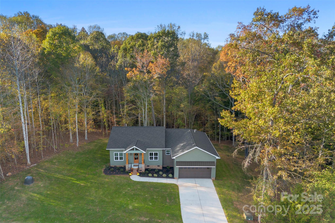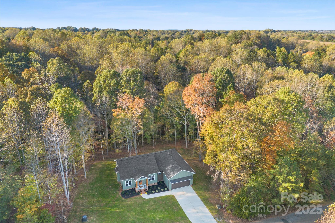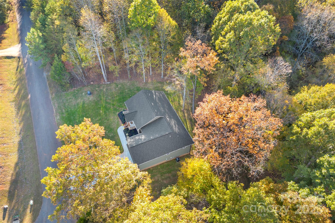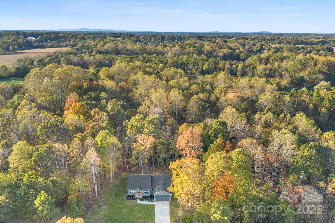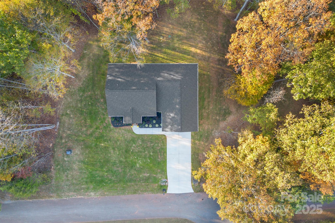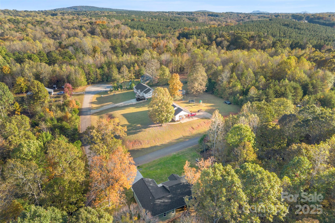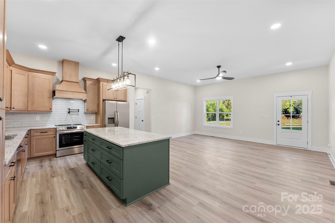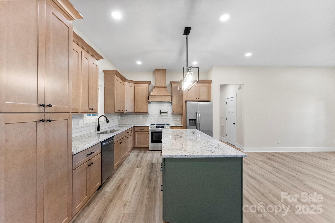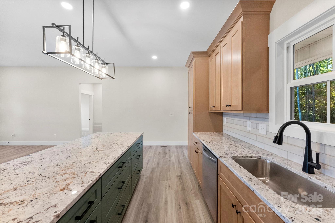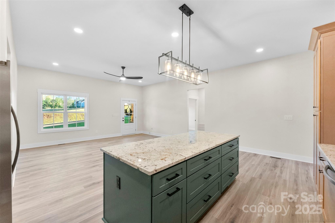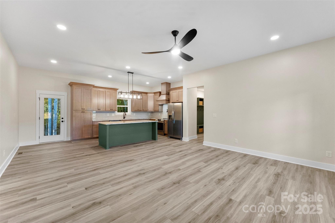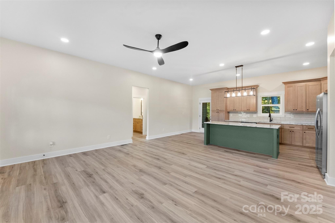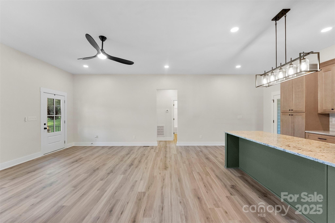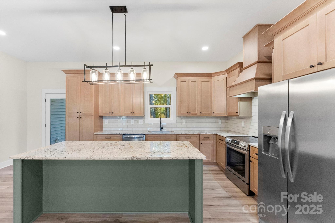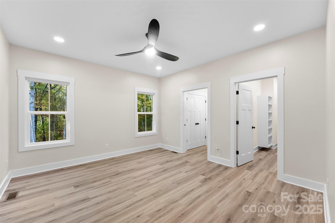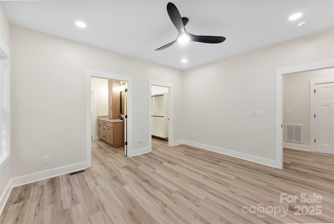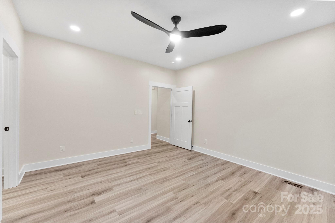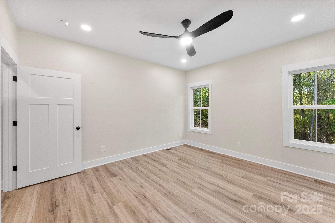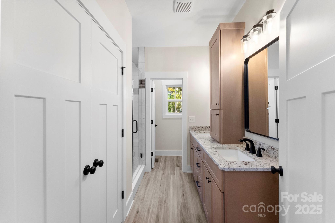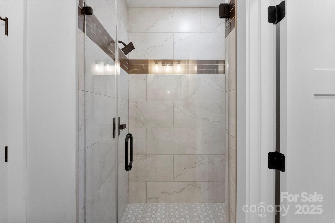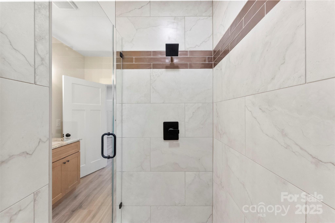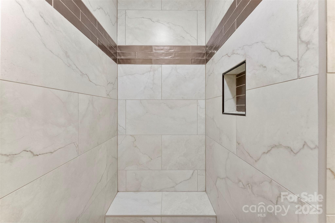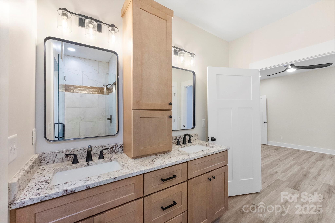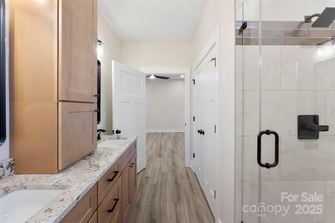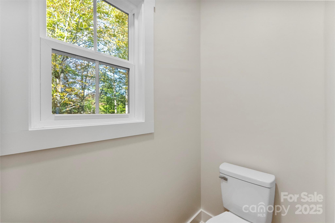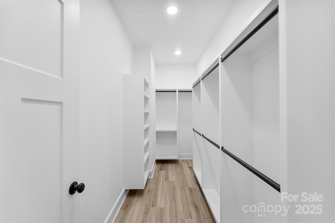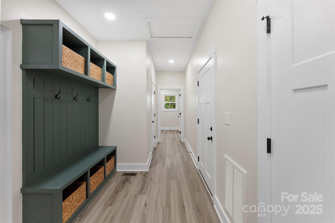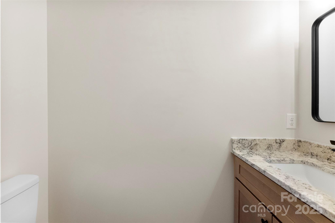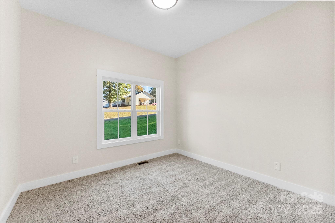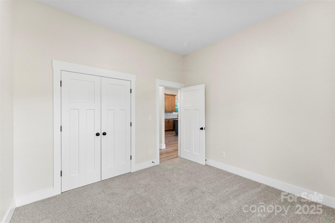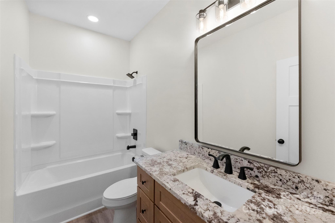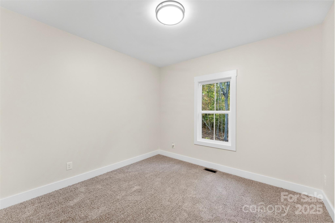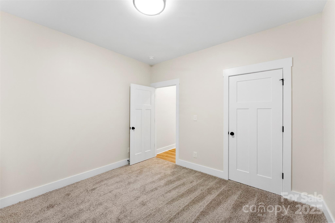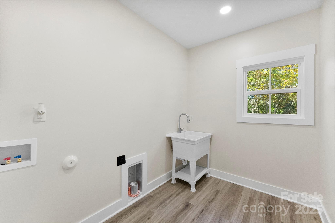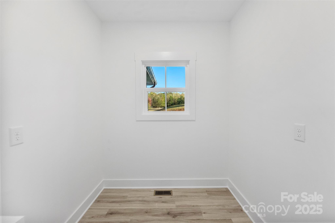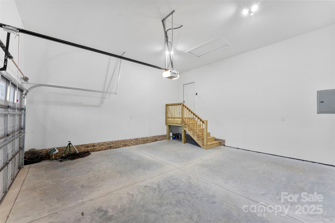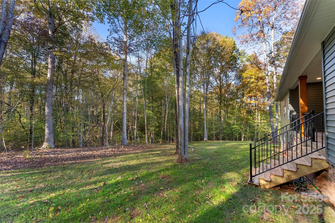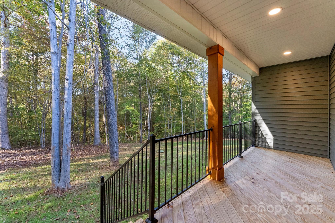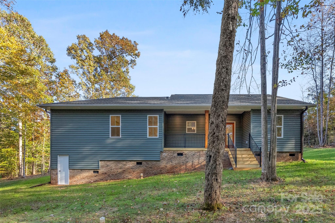1026 Deer Creek Drive
1026 Deer Creek Drive
Lincolnton, NC 28092- Bedrooms: 3
- Bathrooms: 3
- Lot Size: 1.38 Acres
Description
Welcome home to your custom-built retreat offering ultimate privacy in a serene setting. Every detail has been thoughtfully designed in this beautiful home. Nestled on 1.38 acres with wooded views from the back, you can easily imagine enjoying all four seasons from the covered deck. The open, split floor plan provides additional privacy, with the primary suite situated on one end of the home. Speaking of the primary suite—you’ll love the custom walk-in shower, dual-sink vanity, and spacious custom walk-in closet. The large laundry room offers ample space for storage, while the oversized walk-in pantry is perfect for all your kitchen essentials. The kitchen itself features rich wood cabinetry, exotic granite countertops, a pot filler above the stove, a stylish tile backsplash, and an impressive 8-foot eat-in island. Ten-foot ceilings grace the main living areas, enhancing the open and airy feel. Cedar-wrapped posts add a touch of craftsman-meets-modern charm, completing the look of this stunning home in the front. Seller is offering a 10-year structural (only) warranty + 1 year builder's warranty. The home qualifies for 100% financing! Don't miss out!
Property Summary
| Property Type: | Residential | Property Subtype : | Single Family Residence |
| Year Built : | 2025 | Construction Type : | Site Built |
| Lot Size : | 1.38 Acres | Living Area : | 1,693 sqft |
Property Features
- Private
- Wooded
- Garage
- Drop Zone
- Kitchen Island
- Open Floorplan
- Pantry
- Split Bedroom
- Walk-In Closet(s)
- Walk-In Pantry
- Covered Patio
- Front Porch
- Porch
- Rear Porch
Appliances
- Dishwasher
- Electric Range
- Electric Water Heater
- Exhaust Hood
- Ice Maker
- Plumbed For Ice Maker
- Refrigerator with Ice Maker
- Self Cleaning Oven
More Information
- Construction : Vinyl
- Roof : Architectural Shingle
- Parking : Driveway, Attached Garage, Garage Faces Front
- Heating : Central
- Cooling : Ceiling Fan(s)
- Water Source : Well
- Road : Publicly Maintained Road
- Listing Terms : Cash, Conventional, FHA, USDA Loan, VA Loan
Based on information submitted to the MLS GRID as of 10-30-2025 16:25:05 UTC All data is obtained from various sources and may not have been verified by broker or MLS GRID. Supplied Open House Information is subject to change without notice. All information should be independently reviewed and verified for accuracy. Properties may or may not be listed by the office/agent presenting the information.
