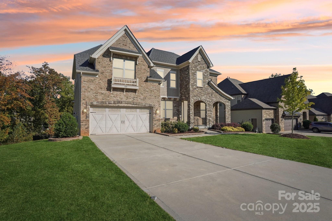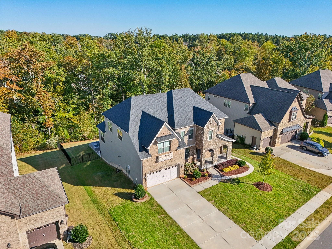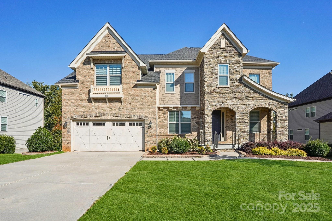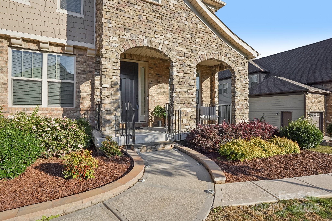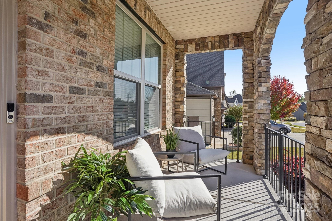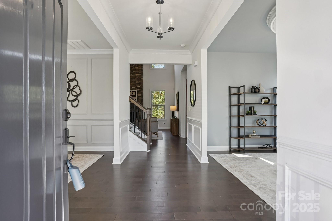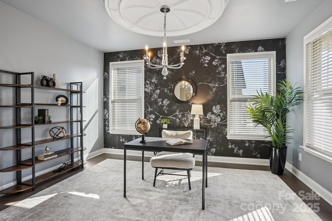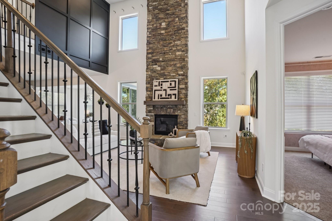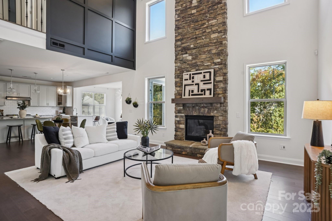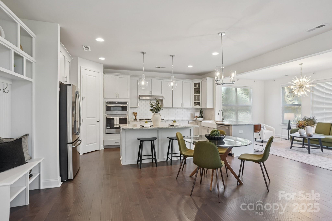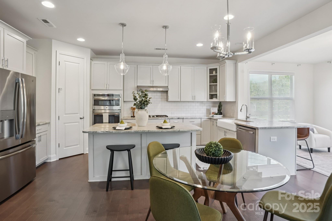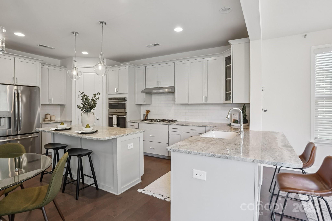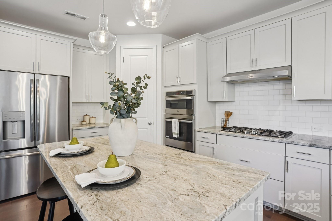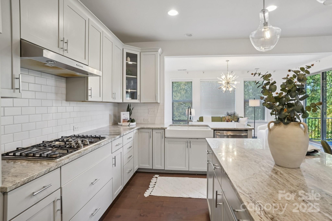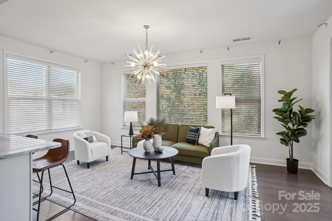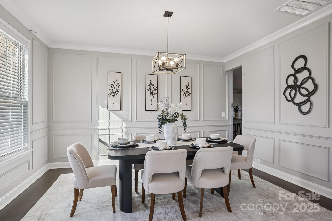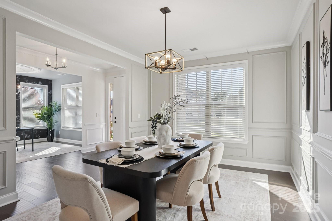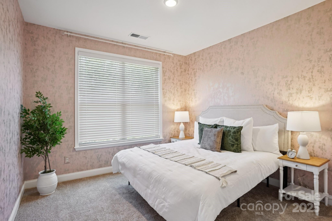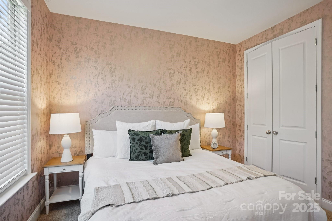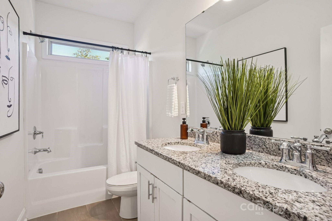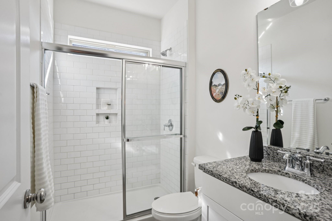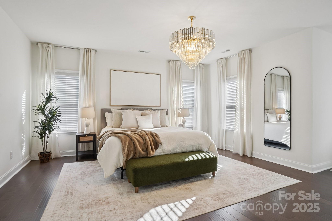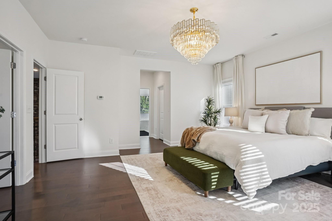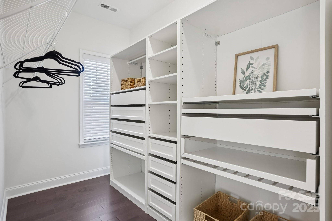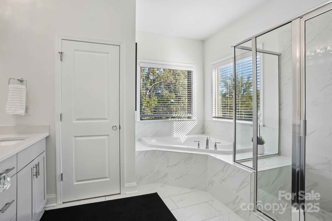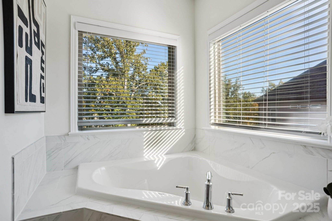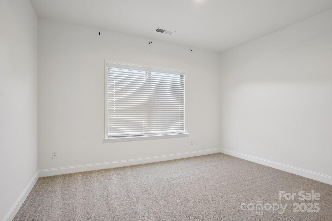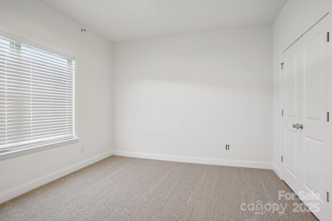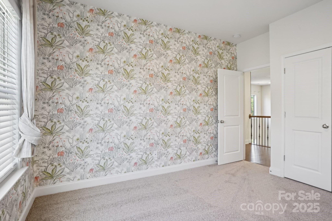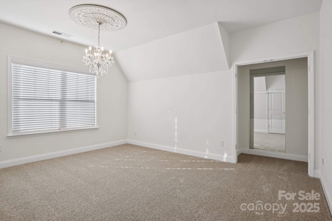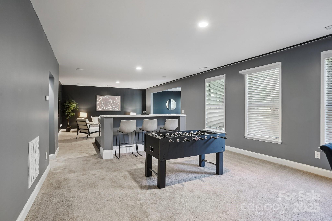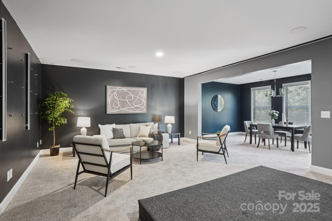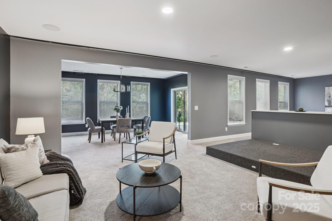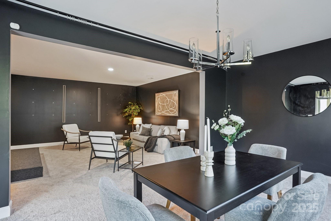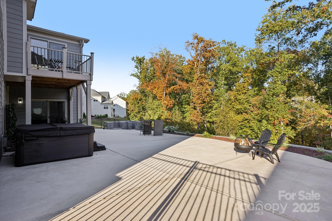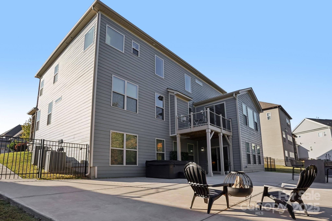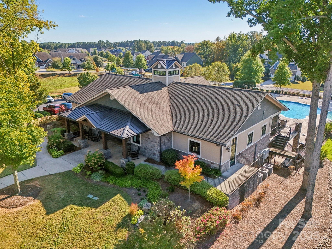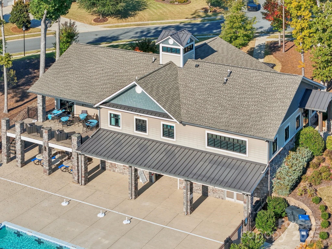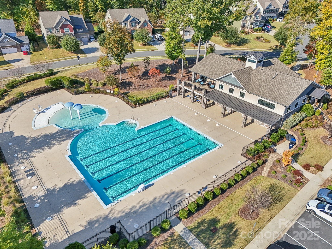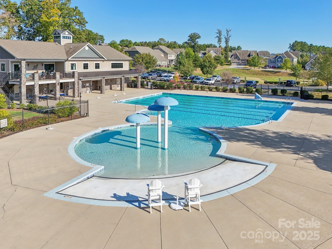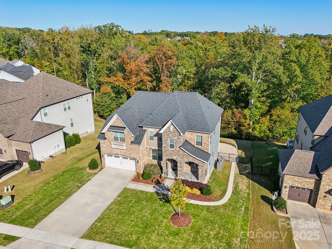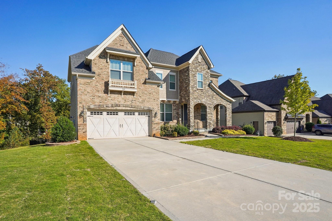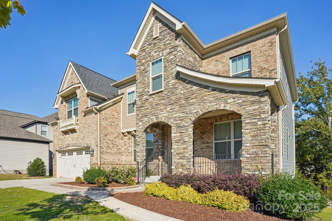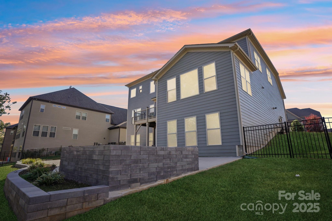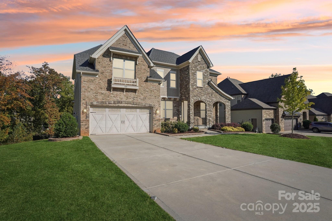848 Kathy Dianne Drive
848 Kathy Dianne Drive
Indian Land, SC 29707- Bedrooms: 6
- Bathrooms: 4
- Lot Size: 0.33 Acres
Description
Welcome to this luxury estate in the heart of Indian Land, SC — where comfort, elegance, and style come together in perfect harmony. This stunning 6-bedroom, 4 full bath home offers an impressive finished walkout basement, ideal for entertaining, relaxing, or hosting unforgettable gatherings. Step inside and prepare to be wowed — the living room features soaring double-height ceilings, flooding the space with natural light and creating a dramatic, open feel that instantly draws you in. The gourmet kitchen is a chef’s dream, showcasing top-of-the-line appliances, designer finishes, and a seamless flow into the dining and living areas. The primary owner’s suite is pure luxury — complete with multiple walk-in closets, a spa-inspired bathroom featuring a large soaking tub, walk-in shower, and elegant finishes that make every day feel like a retreat. With a bedroom and full bath on every floor, this home offers flexibility and comfort for multi-generational living, guests, or a home office setup that truly works for your lifestyle. Outside, enjoy your own private escape — an expansive paved patio, fenced backyard, and lush landscaping that set the perfect scene for gatherings or quiet evenings under the Carolina sky. Located in one of Indian Land’s most desirable communities, residents enjoy resort-style amenities, including a sparkling pool and manicured green spaces. Plus, you’re just minutes from award-winning schools and the brand-new Crossroads Shopping centers. This is more than a home — it’s a statement. Come experience modern living at its absolute finest before this one is gone!
Property Summary
| Property Type: | Residential | Property Subtype : | Single Family Residence |
| Year Built : | 2020 | Construction Type : | Site Built |
| Lot Size : | 0.33 Acres | Living Area : | 4,571 sqft |
Property Features
- Wooded
- Garage
- Attic Stairs Pulldown
- Breakfast Bar
- Cable Prewire
- Insulated Window(s)
- Fireplace
- Covered Patio
- Front Porch
- Rear Porch
Appliances
- Convection Microwave
- Dishwasher
- Disposal
- Exhaust Hood
- Gas Cooktop
- Ice Maker
- Refrigerator with Ice Maker
- Tankless Water Heater
- Wall Oven
- Washer/Dryer
More Information
- Construction : Brick Partial, Fiber Cement, Shingle/Shake, Stone
- Roof : Architectural Shingle
- Parking : Driveway, Attached Garage
- Heating : Forced Air, Natural Gas, Zoned
- Cooling : Ceiling Fan(s), Central Air
- Water Source : County Water
- Road : Publicly Maintained Road
- Listing Terms : Cash, Conventional, FHA, VA Loan
Based on information submitted to the MLS GRID as of 10-30-2025 16:35:05 UTC All data is obtained from various sources and may not have been verified by broker or MLS GRID. Supplied Open House Information is subject to change without notice. All information should be independently reviewed and verified for accuracy. Properties may or may not be listed by the office/agent presenting the information.
