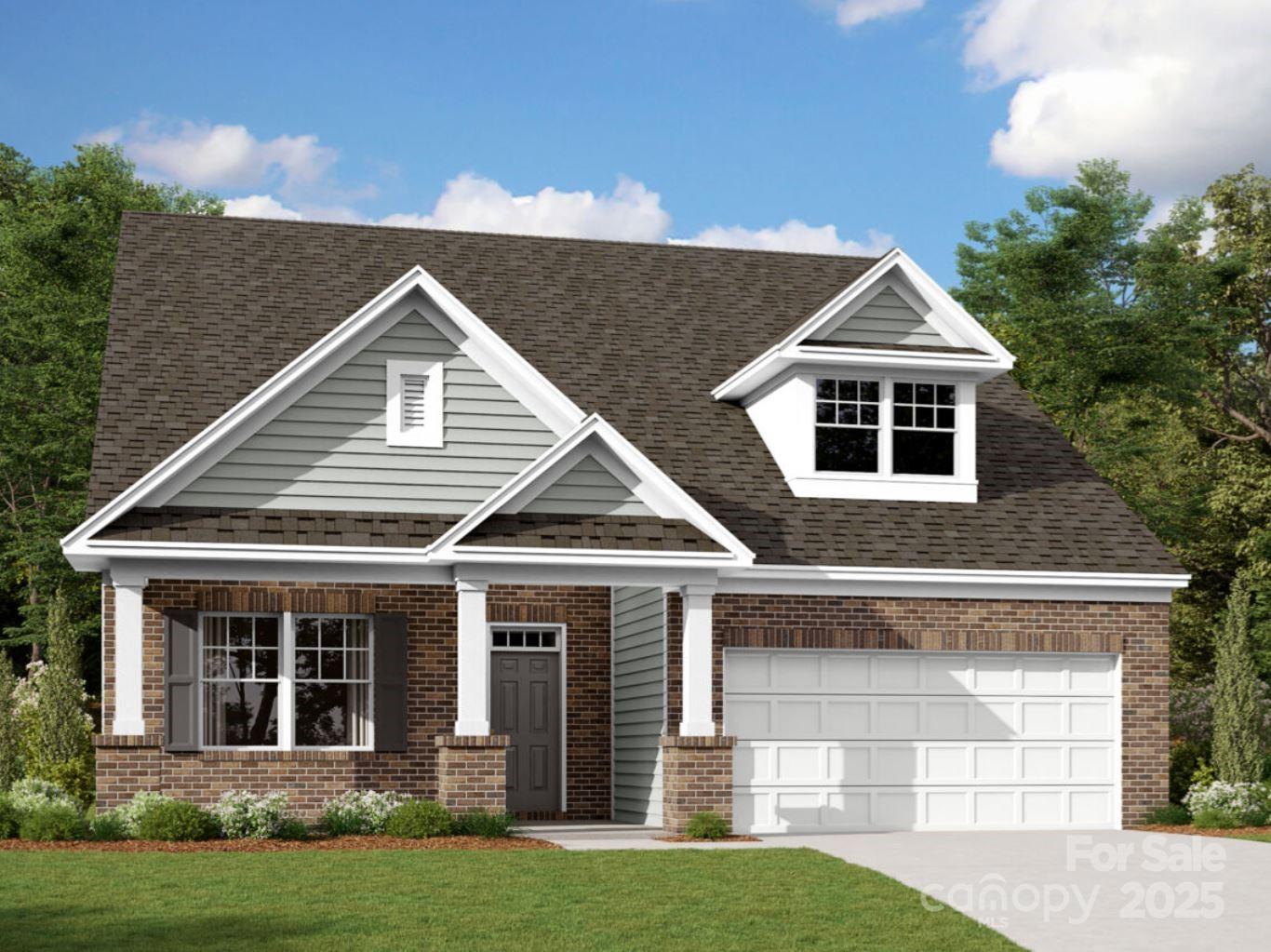12109 Avienmore Drive
12109 Avienmore Drive
Charlotte, NC 28278- Bedrooms: 4
- Bathrooms: 4
- Lot Size: 0.149 Acres
Description
Welcome to the Juniper! Walking in from your front covered porch you are greeted with an inviting and homey foyer. Just over the foyer is a main level guest suite including its own private bathroom and walk-in closet. The home opens up to the kitchen, breakfast area and family room. The kitchen houses stainless steel appliances, gas cooktop, overhead exhaust hood and a kitchen island. The family room is spacious and includes a gas fireplace, perfect for those colder nights. Walk through the atrium door and you'll find your patio, perfect for entertaining or enjoying a morning coffee. The main level owner's bedroom is fit for royalty. With a tray ceiling, LED lighting and 5" crown molding, you may find it difficult to get out of bed in the mornings! The ensuite features a tiled decked garden tub, separate tiled shower, dual vanity and private toilet area. The expansive walk-in closet is perfect for any size wardrobe. You'll notice throughout the main living areas on this level is easily maintainable EVP flooring as well as 5" crown molding. Upstairs you will find a spacious loft, 2 additional bedrooms, both with walk-in closets, a shared bathroom and your laundry room, complete with laundry cabinets. Welcome to your new home!
Property Summary
| Property Type: | Residential | Property Subtype : | Single Family Residence |
| Year Built : | 2025 | Construction Type : | Site Built |
| Lot Size : | 0.149 Acres | Living Area : | 2,730 sqft |
Property Features
- Garage
- Attic Stairs Pulldown
- Cable Prewire
- Drop Zone
- Entrance Foyer
- Garden Tub
- Kitchen Island
- Open Floorplan
- Storage
- Walk-In Closet(s)
- Walk-In Pantry
- Fireplace
- Covered Patio
- Front Porch
- Patio
Appliances
- Convection Oven
- Dishwasher
- Exhaust Hood
- Gas Cooktop
- Microwave
- Plumbed For Ice Maker
- Self Cleaning Oven
- Wall Oven
More Information
- Construction : Brick Partial, Fiber Cement
- Parking : Driveway, Attached Garage, Garage Door Opener, Garage Faces Front
- Heating : Natural Gas, Zoned
- Cooling : Central Air, Electric, Zoned
- Water Source : City
- Road : Publicly Maintained Road
- Listing Terms : Cash, Conventional, VA Loan
Based on information submitted to the MLS GRID as of 10-30-2025 16:30:05 UTC All data is obtained from various sources and may not have been verified by broker or MLS GRID. Supplied Open House Information is subject to change without notice. All information should be independently reviewed and verified for accuracy. Properties may or may not be listed by the office/agent presenting the information.
