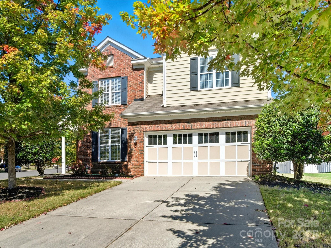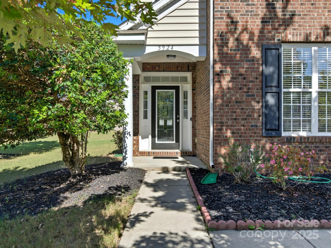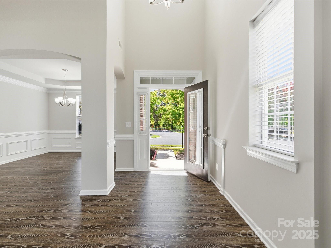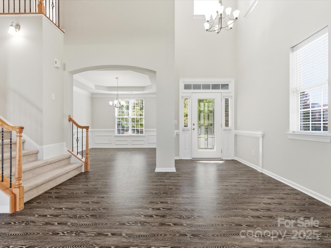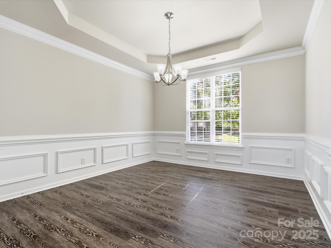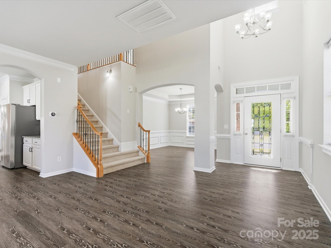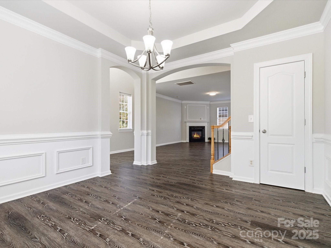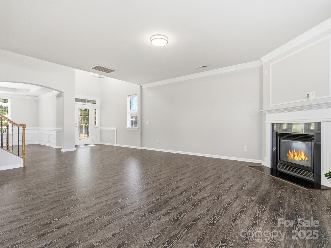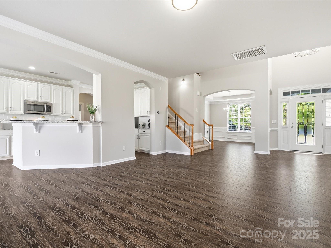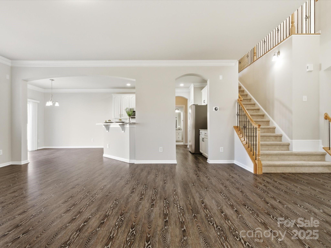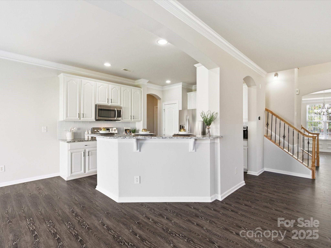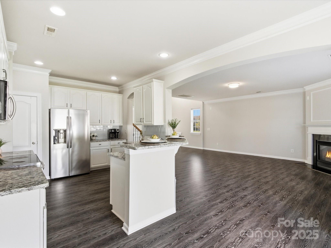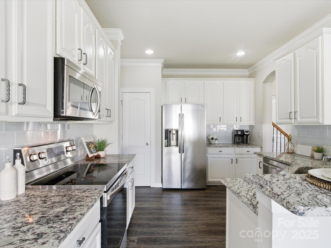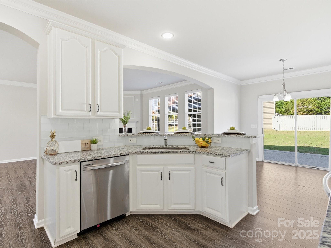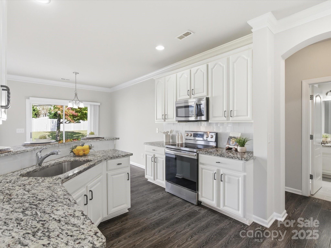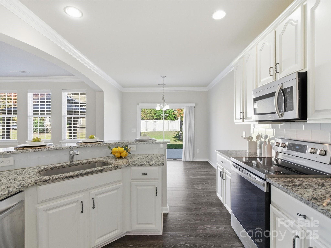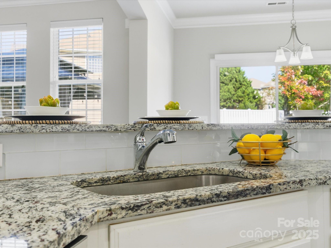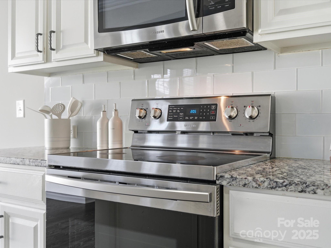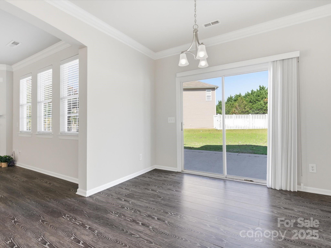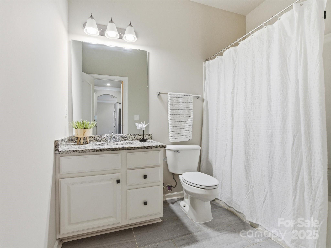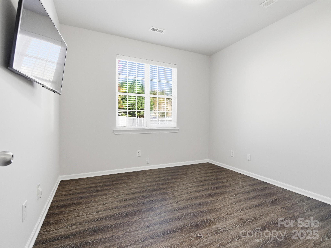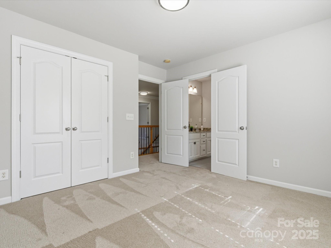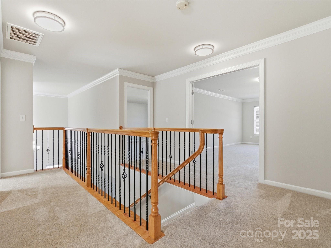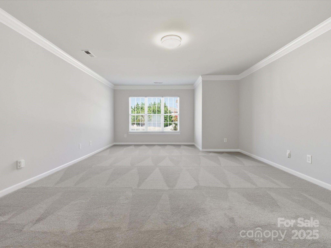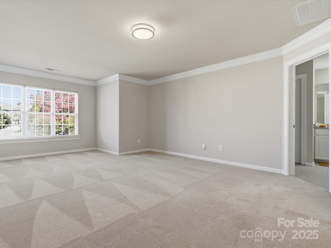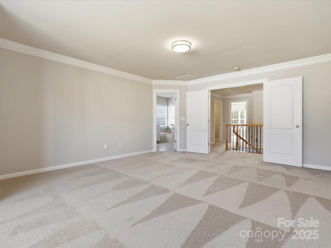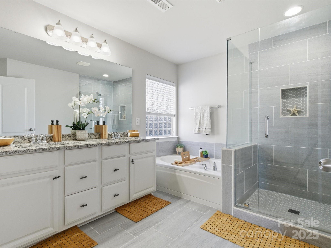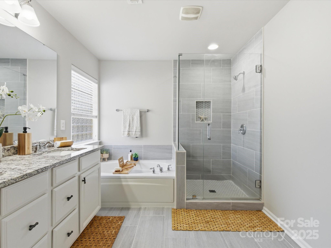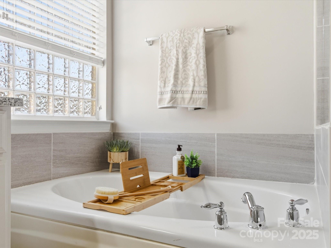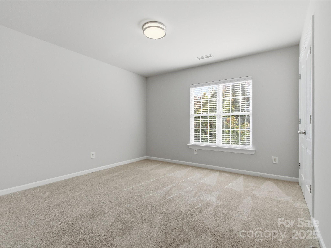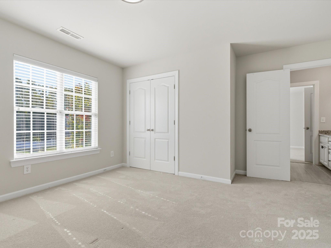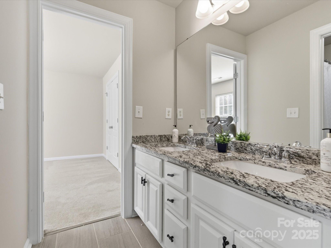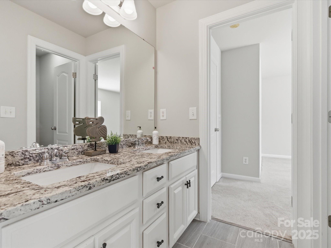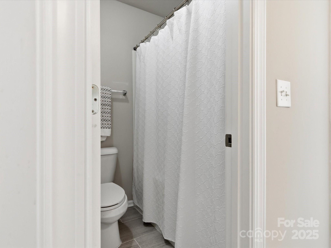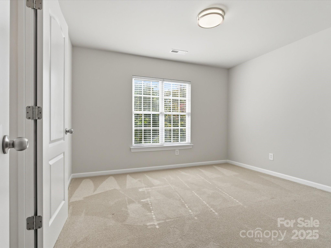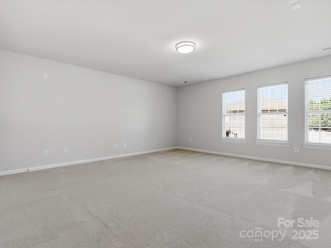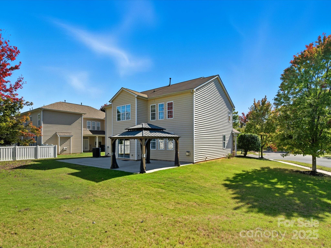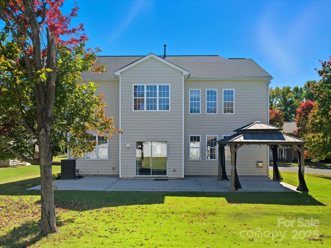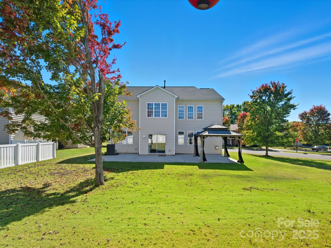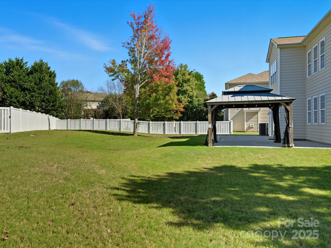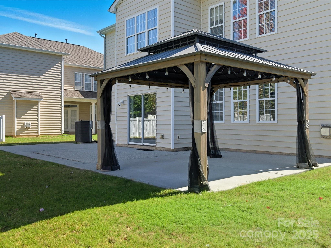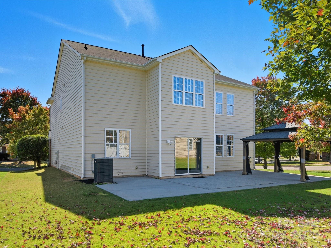5924 Cactus Valley Road
5924 Cactus Valley Road
Charlotte, NC 28277- Bedrooms: 5
- Bathrooms: 3
- Lot Size: 0.25 Acres
Description
Step into refined living at 5924 Cactus Valley Rd, a stunning 5-bedroom residence in the heart of Stone Creek Ranch. Why This Home Stands Out. This home is a rare offering in a high-demand community—surrounded by amenities, excellent schools and the vibrant Ballantyne corridor. The move-in ready condition means buyers can skip the lengthy renovation process and settle into comfort right away. Additionally, the updated finishes blend contemporary luxury with timeless appeal. Lets not forget the massive large backyard for entertaining under your Pergola and expanded back patio. Set on a spacious corner lot, this home features a grand two-story design with beautiful finishes throughout—hardwood and tile floors, granite countertops, designer lighting and stainless steel appliances. The welcoming downstairs guest bedroom offers flexibility, while upstairs the master suite impresses with its tray ceiling, cozy sitting area, walk-in closet and spa-style bath. Formal dining, a great room with fireplace and a chef’s kitchen complete the main living areas. Enjoy the neighborhood’s clubhouse and pool, and benefit from access to excellent schools and the Ballantyne area’s shopping and dining. Bring all offers Seller is open to negotiate.
Property Summary
| Property Type: | Residential | Property Subtype : | Single Family Residence |
| Year Built : | 2006 | Construction Type : | Site Built |
| Lot Size : | 0.25 Acres | Living Area : | 2,810 sqft |
Property Features
- Corner Lot
- Wooded
- Garage
- Attic Stairs Pulldown
- Breakfast Bar
- Garden Tub
- Open Floorplan
- Pantry
- Walk-In Closet(s)
- Insulated Window(s)
- Fireplace
- Covered Patio
- Patio
Appliances
- Dishwasher
- Disposal
- Electric Cooktop
- Electric Oven
- Exhaust Fan
- Gas Water Heater
- Microwave
- Oven
- Plumbed For Ice Maker
- Refrigerator
- Self Cleaning Oven
- Washer/Dryer
More Information
- Construction : Brick Partial, Vinyl
- Roof : Architectural Shingle
- Parking : Driveway, Attached Garage, Garage Faces Front
- Heating : Forced Air, Natural Gas, Zoned
- Cooling : Ceiling Fan(s), Central Air, Zoned
- Water Source : City
- Road : Publicly Maintained Road
- Listing Terms : Cash, Conventional, FHA
Based on information submitted to the MLS GRID as of 10-30-2025 16:25:05 UTC All data is obtained from various sources and may not have been verified by broker or MLS GRID. Supplied Open House Information is subject to change without notice. All information should be independently reviewed and verified for accuracy. Properties may or may not be listed by the office/agent presenting the information.

