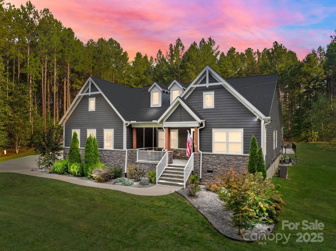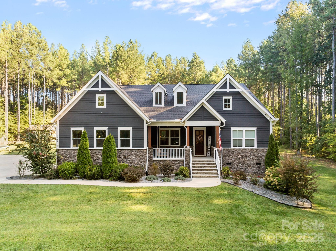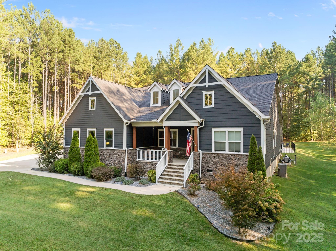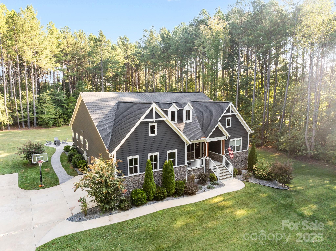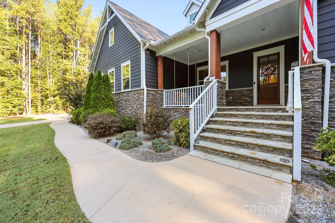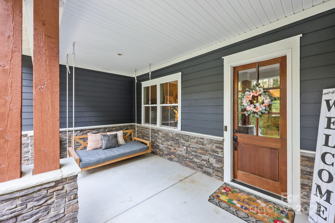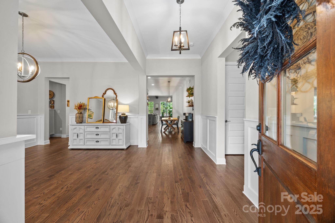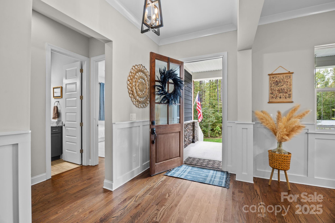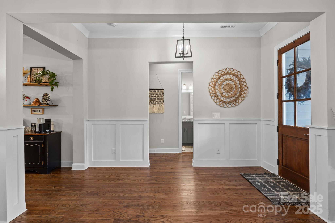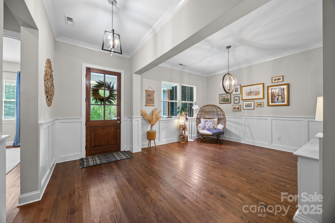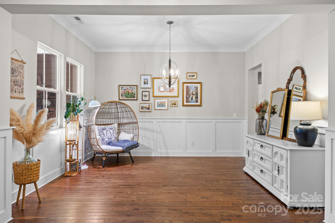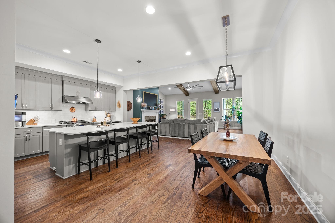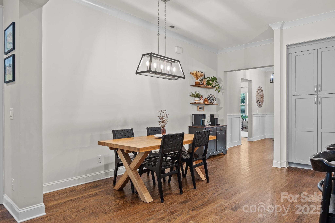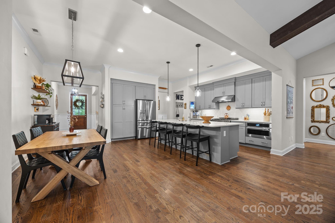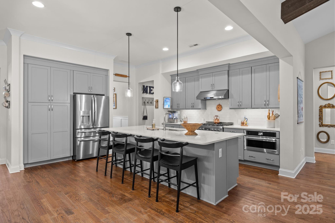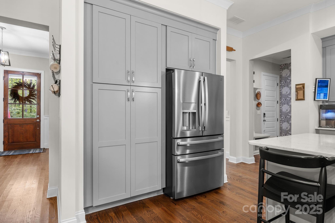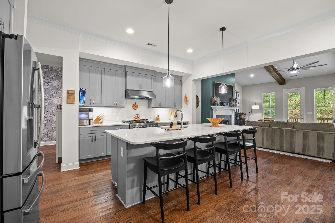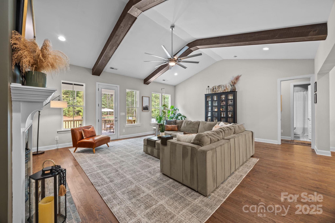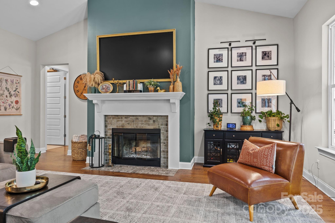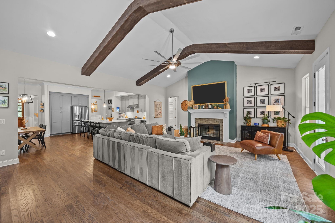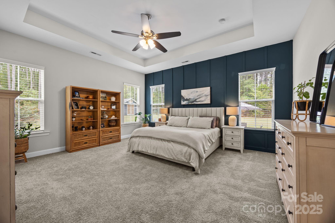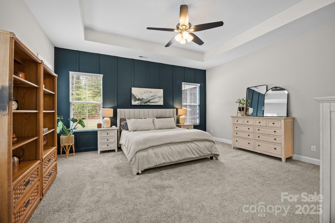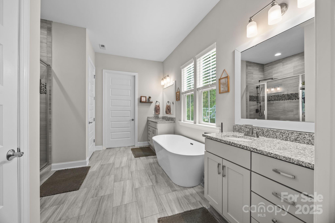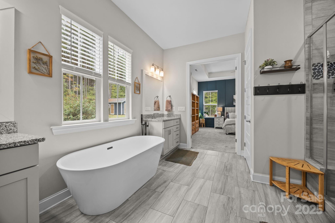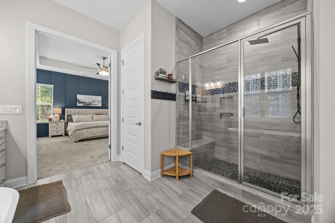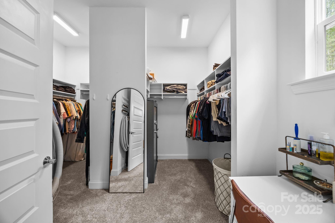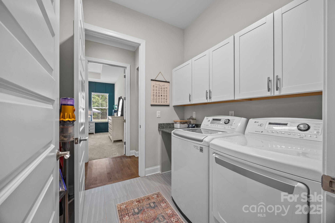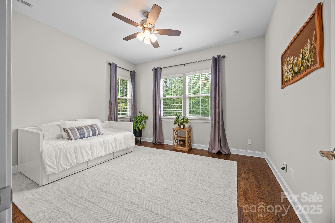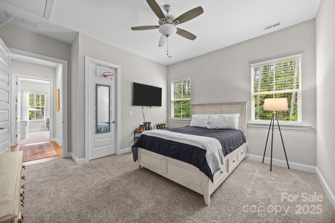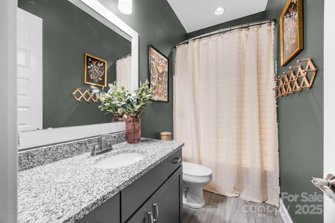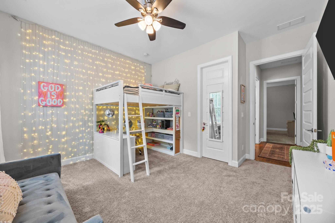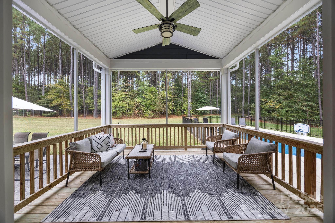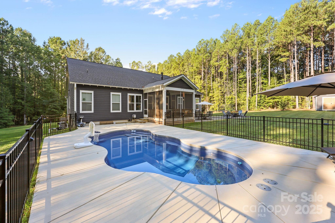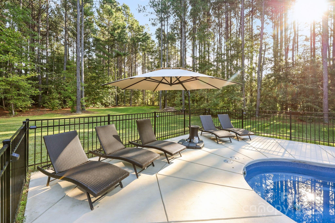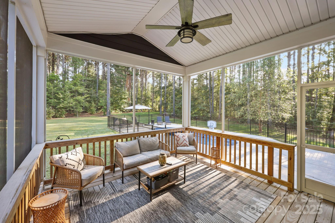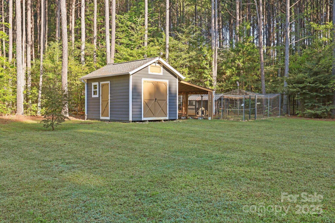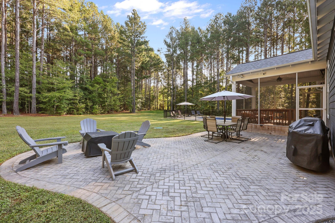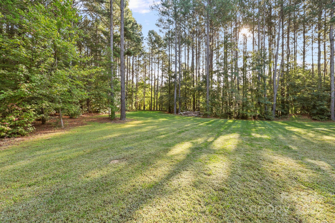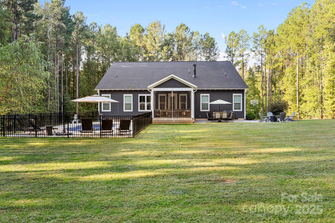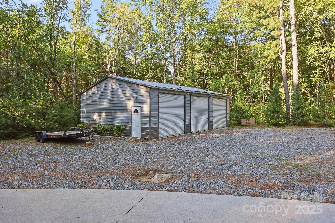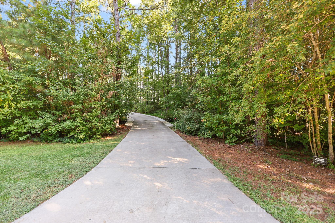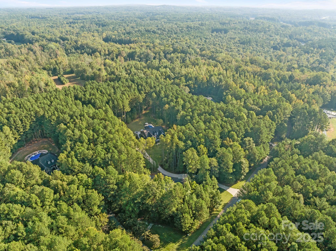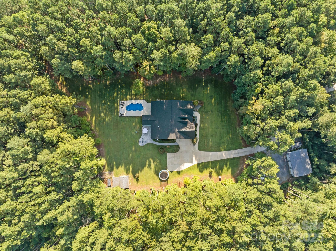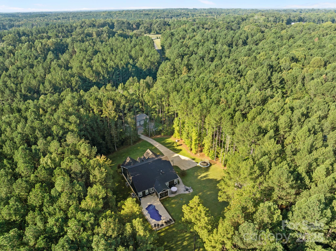323 Farm Estates Drive
323 Farm Estates Drive
Rockwell, NC 28138- Bedrooms: 4
- Bathrooms: 3
- Lot Size: 5.87 Acres
Description
Welcome to your private retreat! This beautifully designed 4-bedroom, 3-bathroom custom ranch home offers over 3,000 sq ft of open-concept living with a split floor plan. You'll be welcomed by 10-foot ceilings and 8-foot doors, vaulted living room ceilings with exposed wood beams, and gorgeous hardwood floors throughout. The heart of the home is a chef’s dream kitchen, featuring an oversized quartz island, high-end appliances, custom cabinetry, and an effortless flow into the dining and living areas. The luxury primary suite is a true escape, boasting a spa-like en-suite bathroom with a walk-in tile shower, freestanding soaking tub, and an expansive walk-in closet. Step outside to your own backyard oasis with a heated in-ground saltwater pool, surrounded by a private, tree-lined yard with an acre cleared for outdoor activities. A winding driveway leads to this serene estate, with nearly 6 acres of land. The detached garage is the perfect workshop, man cave or storage solution and having it completely separate from the house is a nice bonus. This home has a long list of updates including a tankless water heater, a whole house water filtration system, convection oven and microwave, under the cabinet lighting, a 12-zone Hunter smart irrigation system, heavy duty well pump, encapsulated crawlspace, wood burning fireplace with option to convert to gas logs, central vacuum, water leak sensors for laundry, water heater and HVAC units, and smart home features for extra convenience. This one-of-a-kind property combines luxury, privacy, and functionality—your dream home awaits. Schedule your showing today!
Property Summary
| Property Type: | Residential | Property Subtype : | Single Family Residence |
| Year Built : | 2019 | Construction Type : | Site Built |
| Lot Size : | 5.87 Acres | Living Area : | 3,001 sqft |
Property Features
- Level
- Private
- Wooded
- Garage
- Central Vacuum
- Drop Zone
- Kitchen Island
- Open Floorplan
- Split Bedroom
- Walk-In Closet(s)
- Walk-In Pantry
- Insulated Window(s)
- Fireplace
- Covered Patio
- Front Porch
- Rear Porch
- Screened Patio
Appliances
- Convection Oven
- Dishwasher
- Gas Range
- Microwave
- Self Cleaning Oven
- Tankless Water Heater
More Information
- Construction : Fiber Cement, Stone Veneer
- Roof : Architectural Shingle, Wood Trusses
- Parking : Driveway, Attached Garage, Detached Garage, Garage Faces Side, Garage Shop
- Heating : Heat Pump
- Cooling : Ceiling Fan(s), Central Air
- Water Source : Well
- Road : Private Maintained Road
- Listing Terms : Cash, Conventional, FHA, VA Loan
Based on information submitted to the MLS GRID as of 10-30-2025 16:25:05 UTC All data is obtained from various sources and may not have been verified by broker or MLS GRID. Supplied Open House Information is subject to change without notice. All information should be independently reviewed and verified for accuracy. Properties may or may not be listed by the office/agent presenting the information.
