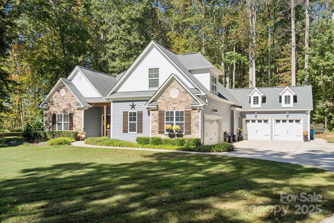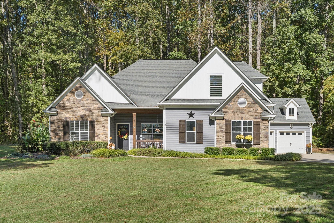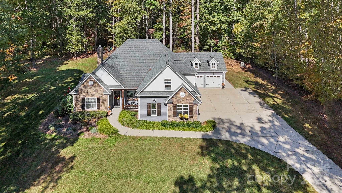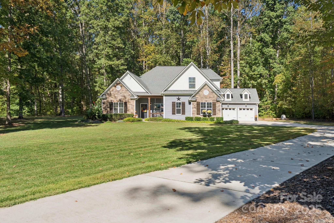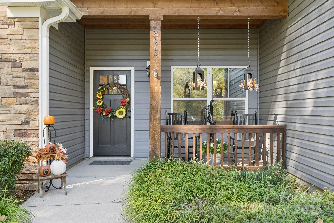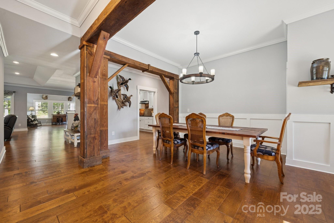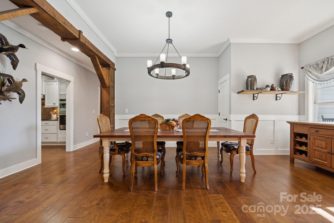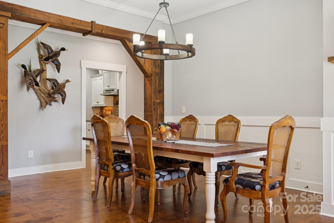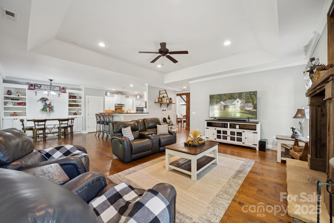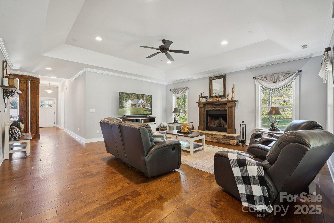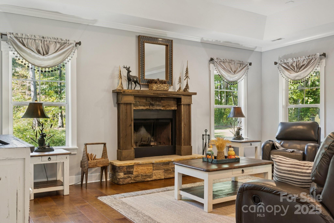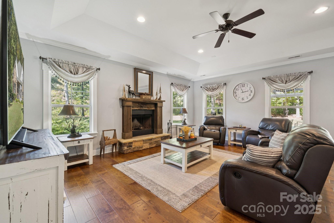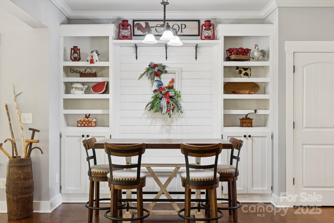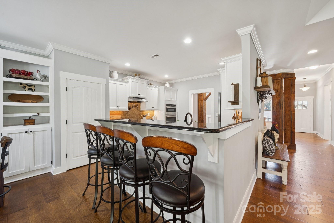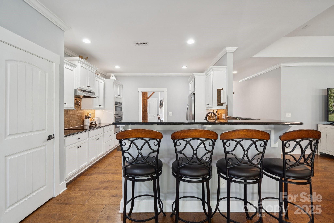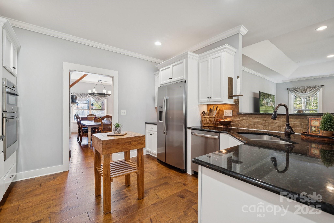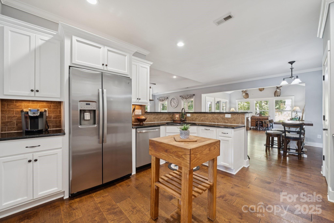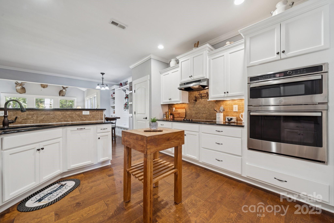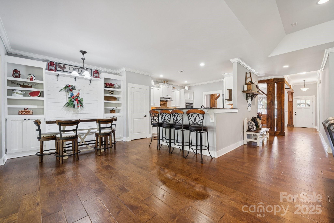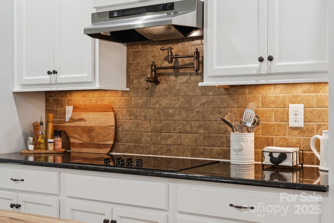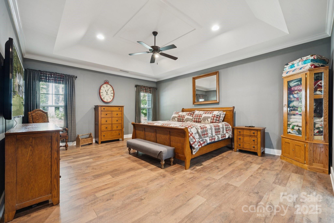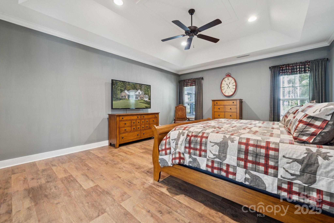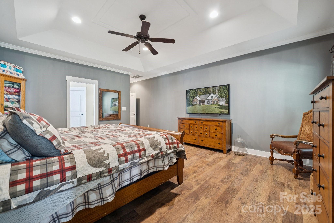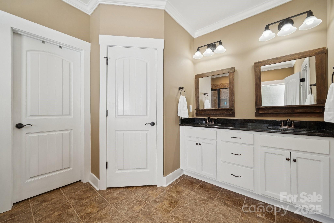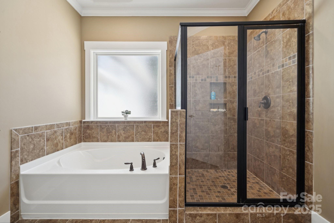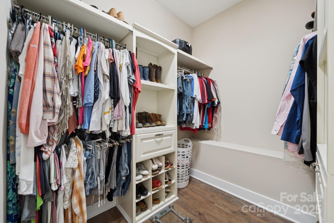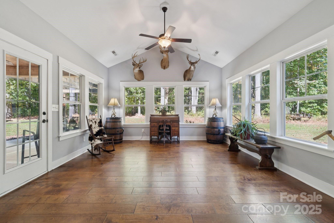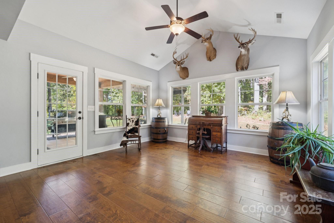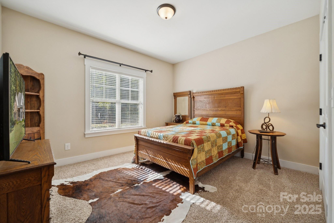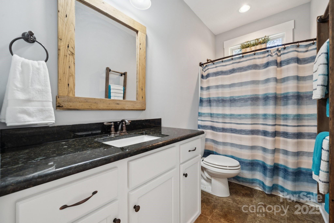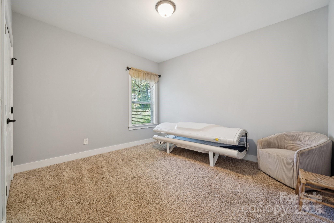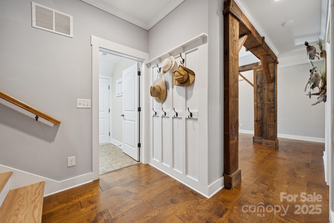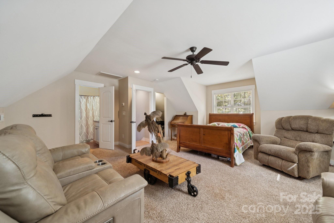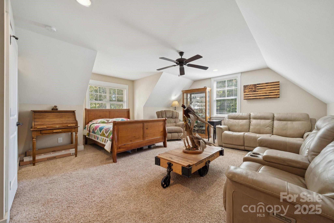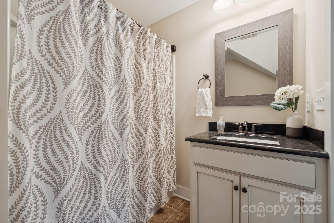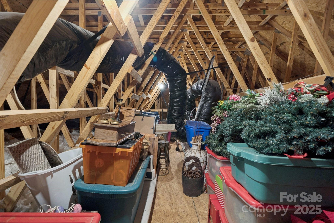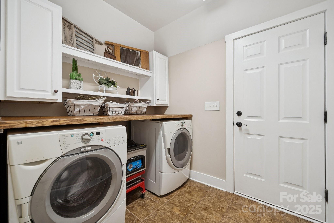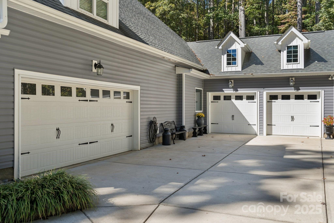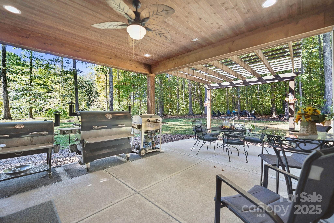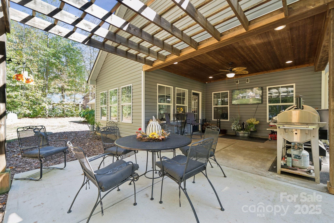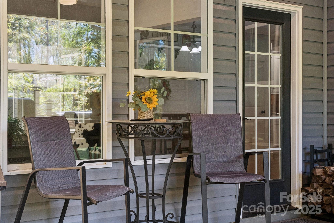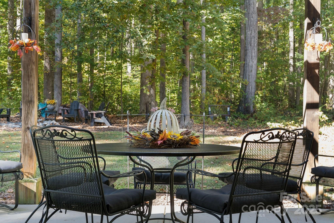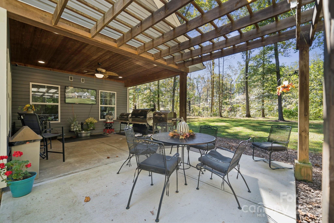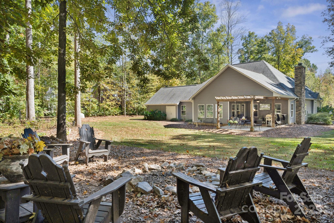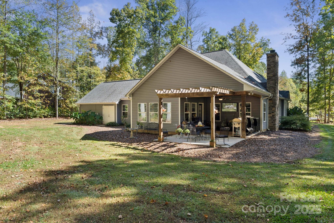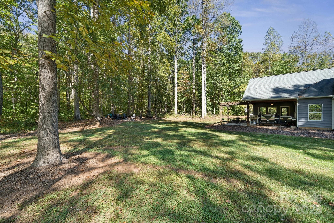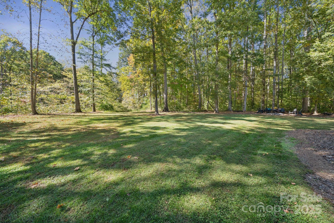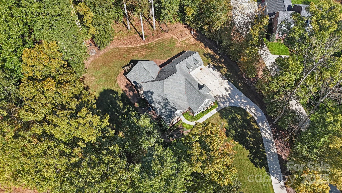295 Worthington Drive
295 Worthington Drive
Mt Ulla, NC 28125- Bedrooms: 4
- Bathrooms: 3
- Lot Size: 1.2 Acres
Description
Welcome to your next Home, sitting on a private 1.2 acre cul-de-sac lot in the highly desirable Berkshire neighborhood! This beautiful Craftsman-style home offering 2,900 sq. ft. of heated living space and a 900 sq. ft. 4-car garage features striking curb appeal with stone accents and charming wood shutters. The welcoming front porch leads into a bright, open-concept floor plan filled with natural light and thoughtful design touches throughout. The kitchen boasts modern appliances, ample cabinetry with under-cabinet lighting, a convenient pot filler, and a functional layout that seamlessly flows into the living room—complete with a wood-burning fireplace and an inviting sunroom. The dining room showcases beautiful farmhouse-style ceiling beams, adding warmth and character to the heart of the home. The spacious Primary Suite provides a relaxing retreat with a spa-inspired bath, dual vanities, walk-in shower, generous closet space, and custom shelving in all closets throughout the home for maximum organization. Two additional guest bedrooms on the main level are comfortable and versatile, ideal for guests, a home office, or hobbies. Venture upstairs on the newly updated stairwell to the 4th Bedroom/Bonus Room with its own Full Bathroom. A walk-out attic with flooring is perfect for extra storage. Step outside to the covered back Patio to enjoy the peaceful outdoor setting with a beautifully landscaped yard backing to mature trees for privacy and shade. In-ground irrigation added just 1.5 years ago helps to maintain the yard surrounding the Home. The oversized 4-car garage offers ample space for vehicles, storage, or a workshop. Located in a quiet wooded area, this home is the perfect blend of craftsmanship, comfort, and modern living.
Property Summary
| Property Type: | Residential | Property Subtype : | Single Family Residence |
| Year Built : | 2014 | Construction Type : | Site Built |
| Lot Size : | 1.2 Acres | Living Area : | 2,900 sqft |
Property Features
- Cleared
- Cul-De-Sac
- Level
- Private
- Wooded
- Garage
- Attic Walk In
- Breakfast Bar
- Built-in Features
- Cable Prewire
- Drop Zone
- Entrance Foyer
- Garden Tub
- Open Floorplan
- Pantry
- Split Bedroom
- Storage
- Walk-In Closet(s)
- Wet Bar
- Fireplace
- Covered Patio
- Front Porch
- Patio
Appliances
- Dishwasher
- Disposal
- Electric Cooktop
- Electric Water Heater
- Exhaust Fan
- Microwave
- Plumbed For Ice Maker
- Wall Oven
More Information
- Construction : Stone, Vinyl
- Roof : Composition
- Parking : Driveway, Attached Garage, Garage Door Opener, Garage Faces Front, Garage Faces Side, Garage Shop, Keypad Entry
- Heating : Central, Heat Pump
- Cooling : Ceiling Fan(s), Central Air
- Water Source : Well
- Road : Publicly Maintained Road
- Listing Terms : Cash, Conventional, FHA, VA Loan
Based on information submitted to the MLS GRID as of 10-30-2025 16:25:05 UTC All data is obtained from various sources and may not have been verified by broker or MLS GRID. Supplied Open House Information is subject to change without notice. All information should be independently reviewed and verified for accuracy. Properties may or may not be listed by the office/agent presenting the information.
