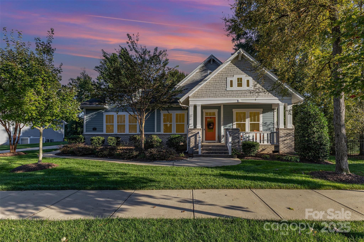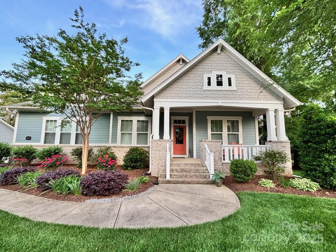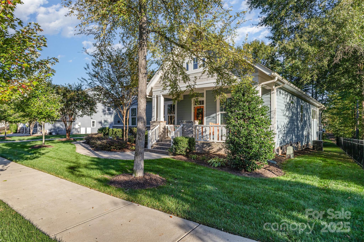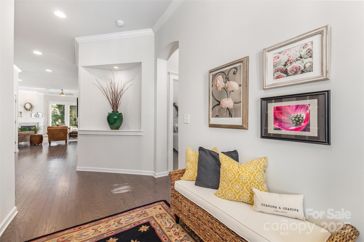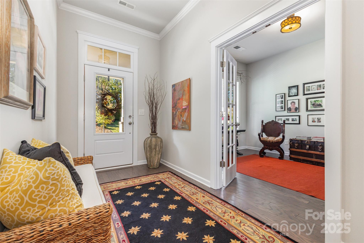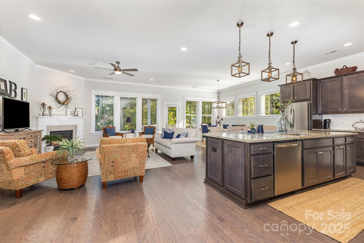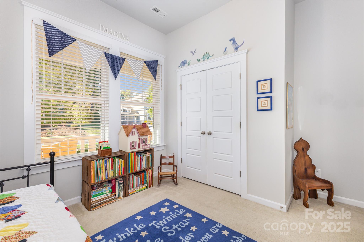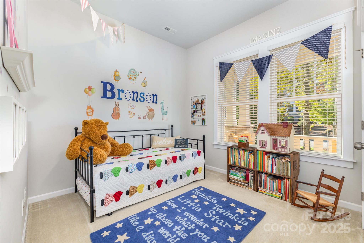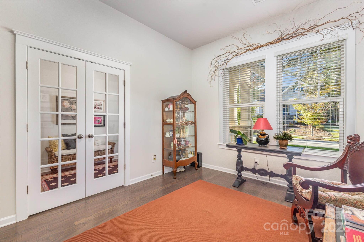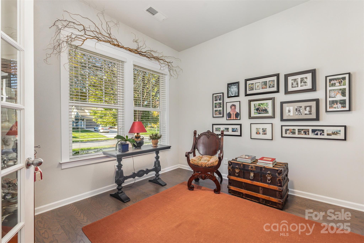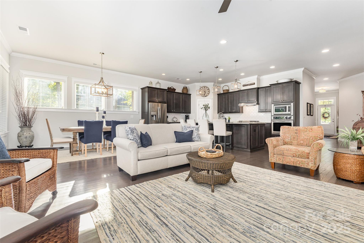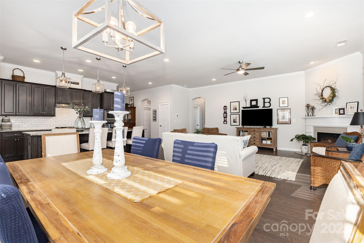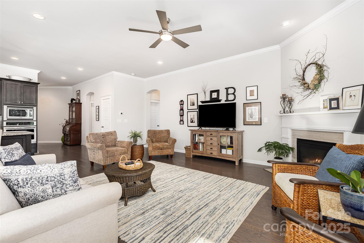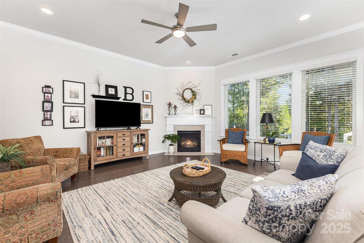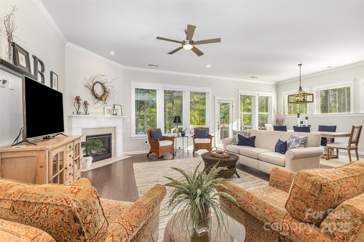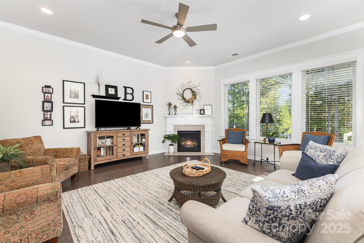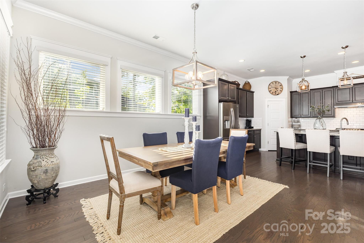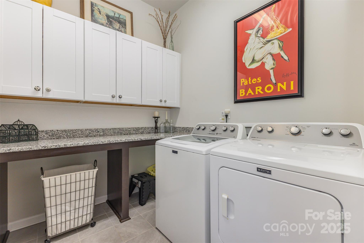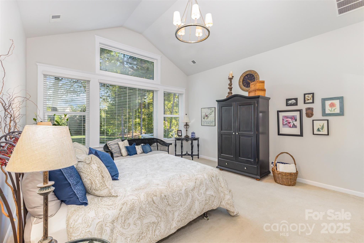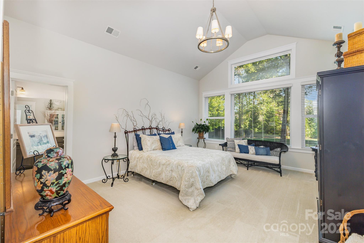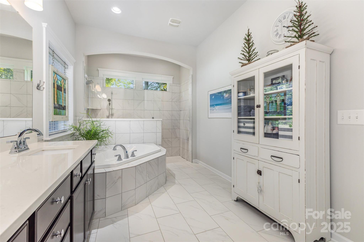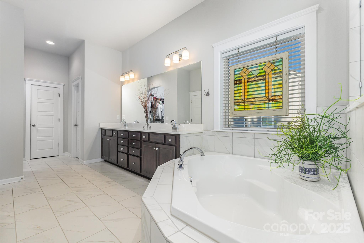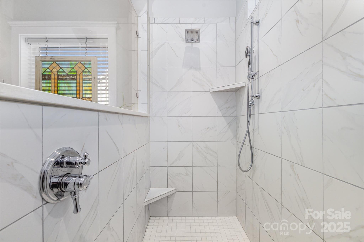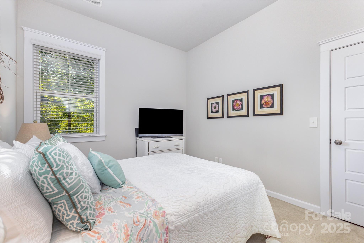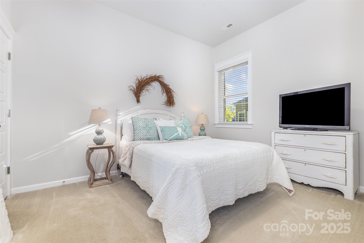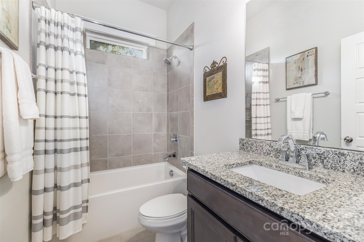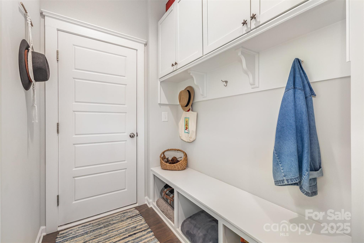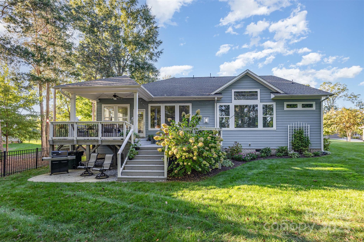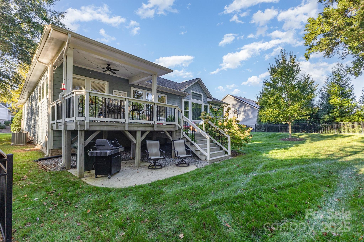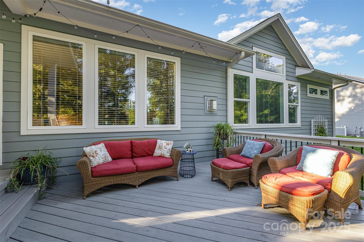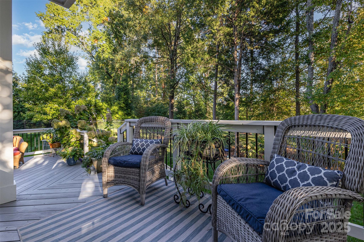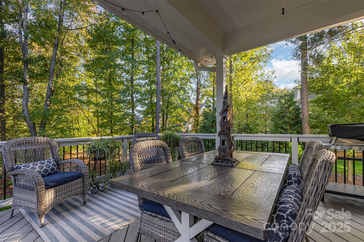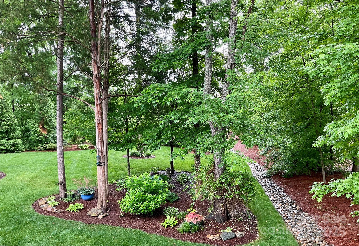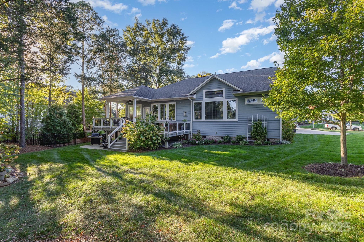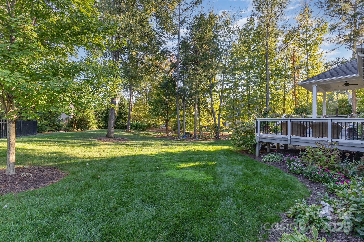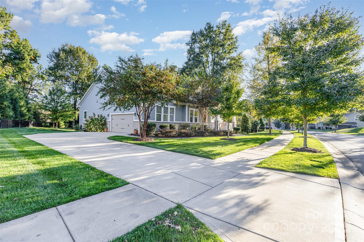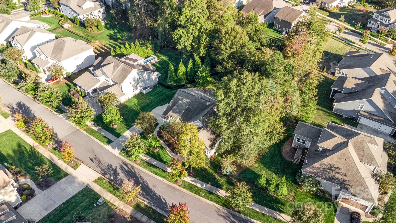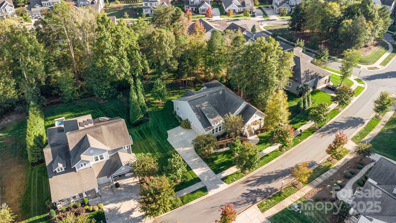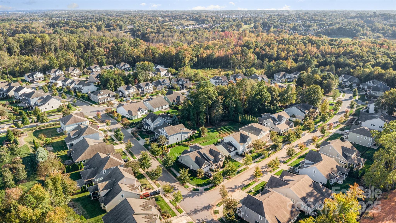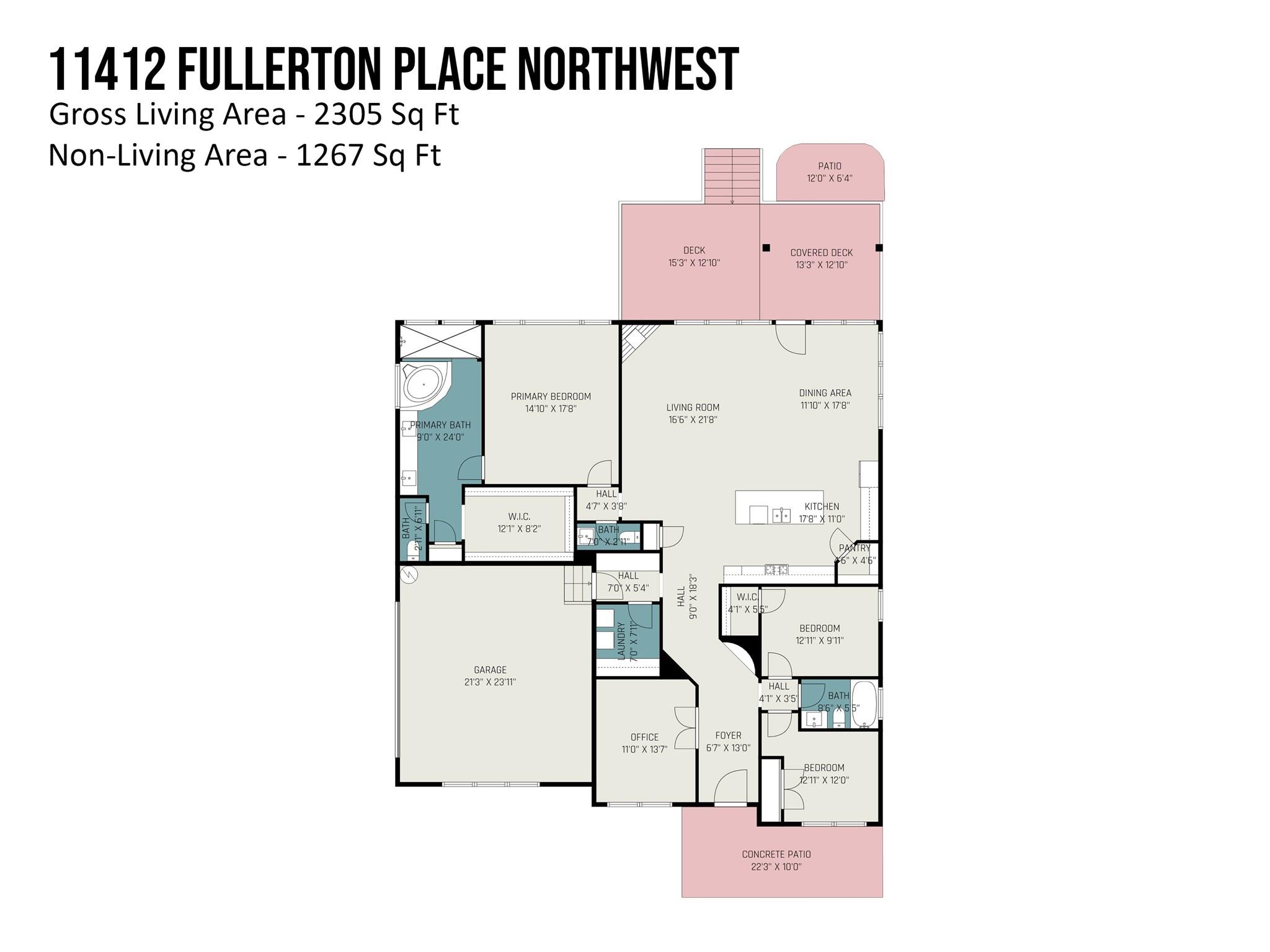11412 Fullerton Place Drive
11412 Fullerton Place Drive
Huntersville, NC 28078- Bedrooms: 3
- Bathrooms: 3
- Lot Size: 0.38 Acres
Description
Welcome Home! This meticulously maintained David Weekley home offers one floor living at its best. The thoughtfully designed split floor plan stretches the living space. Office or craft room with glass french doors gives you the separation to think and create. Primary bedroom is hidden out of the way, boasting vaulted ceilings, natural light, and an oversized spa-like bathroom complete with walk-in shower. Not to mention the enormous closet. The huge kitchen island and open living room is perfect for entertaining. Endless cabinet / counter space and gas range is ready for its next chef. Numerous windows along the back of the house let in fantastic light and give a calming view. If you love spending time outdoors, you simply can't do better than this backyard oasis. Both covered and open deck spaces overlook a lush private lawn. Enjoying time with the family or by yourself with a book, listening to the birds chirp and wind in the trees, is hard to beat here. This homes position also gives you 50+ feet between you and the neighbors house on both sides! Get in touch for a tour today!
Property Summary
| Property Type: | Residential | Property Subtype : | Single Family Residence |
| Year Built : | 2017 | Construction Type : | Site Built |
| Lot Size : | 0.38 Acres | Living Area : | 2,340 sqft |
Property Features
- Level
- Wooded
- Garage
- Cable Prewire
- Drop Zone
- Garden Tub
- Kitchen Island
- Open Floorplan
- Split Bedroom
- Walk-In Closet(s)
- Walk-In Pantry
- Insulated Window(s)
- Fireplace
- Advanced Framing
- Engineered Wood Products
- Low VOC Coatings
- Covered Patio
- Deck
- Front Porch
- Patio
- Rear Porch
Appliances
- Convection Oven
- Dishwasher
- Disposal
- Electric Water Heater
- ENERGY STAR Qualified Light Fixtures
- Exhaust Hood
More Information
- Construction : Brick Partial, Fiber Cement
- Roof : Architectural Shingle
- Parking : Driveway, Attached Garage
- Heating : Forced Air, Natural Gas
- Cooling : Ceiling Fan(s), Central Air
- Water Source : City
- Road : Publicly Maintained Road
- Listing Terms : Cash, Conventional, FHA
Based on information submitted to the MLS GRID as of 10-30-2025 16:25:05 UTC All data is obtained from various sources and may not have been verified by broker or MLS GRID. Supplied Open House Information is subject to change without notice. All information should be independently reviewed and verified for accuracy. Properties may or may not be listed by the office/agent presenting the information.
