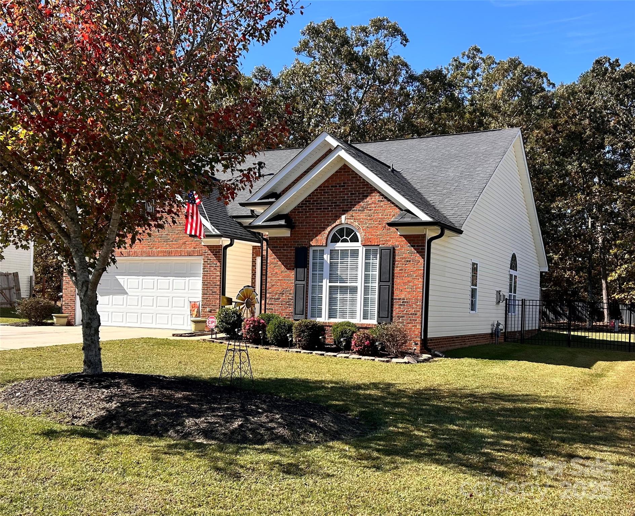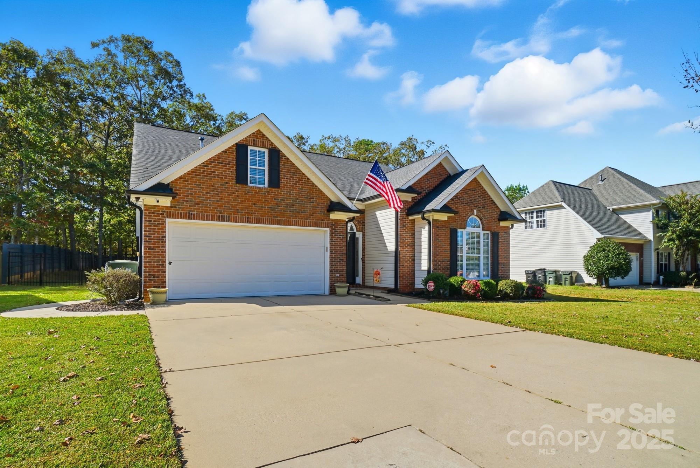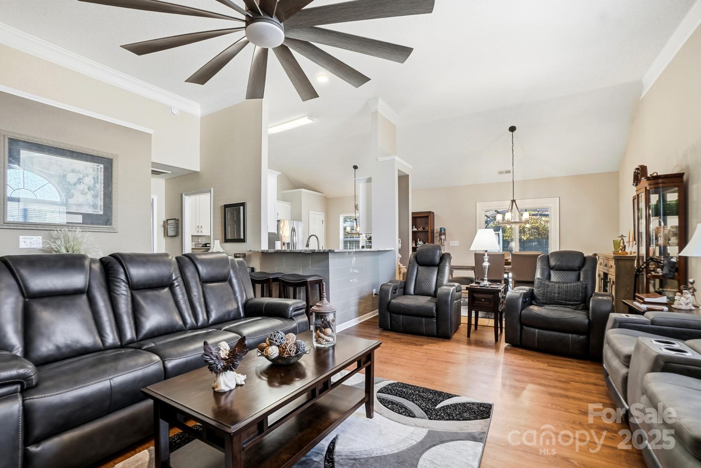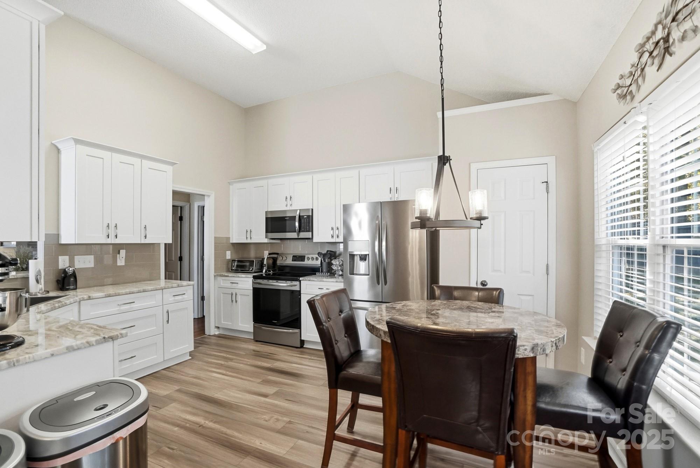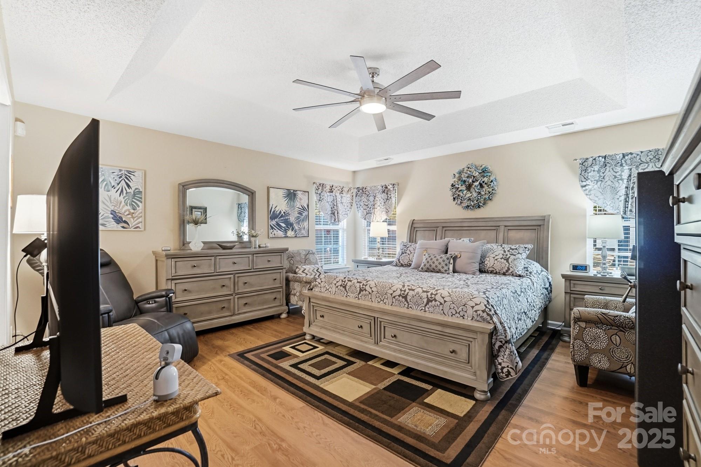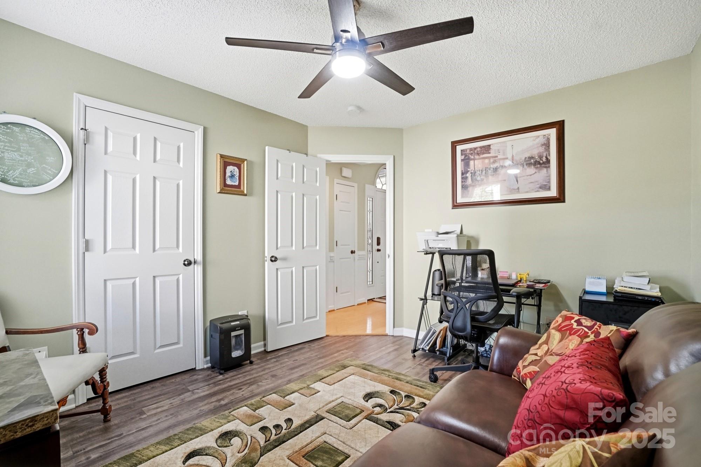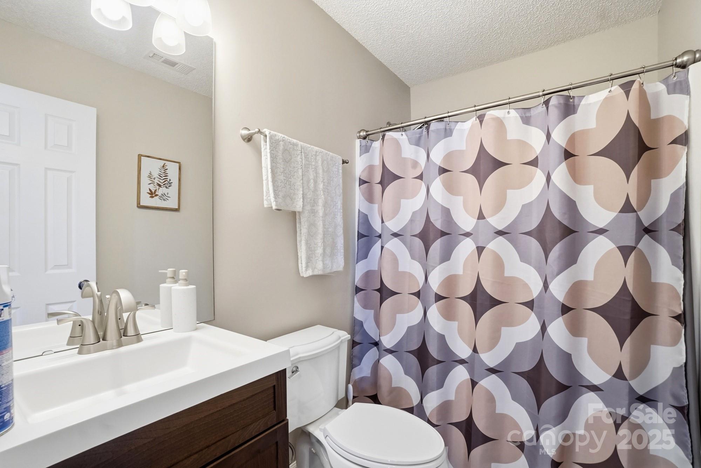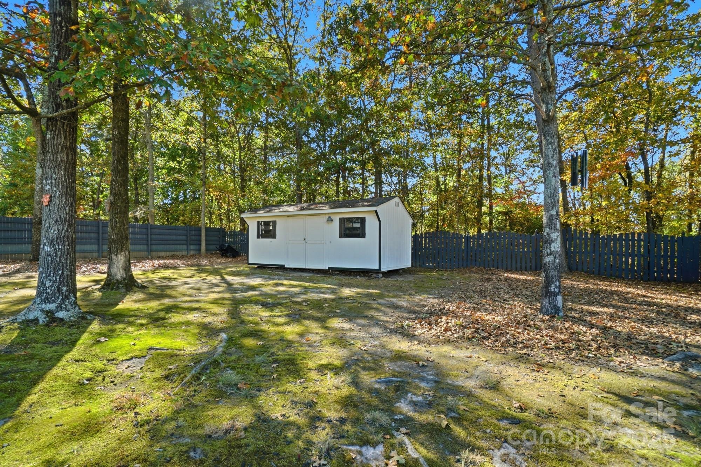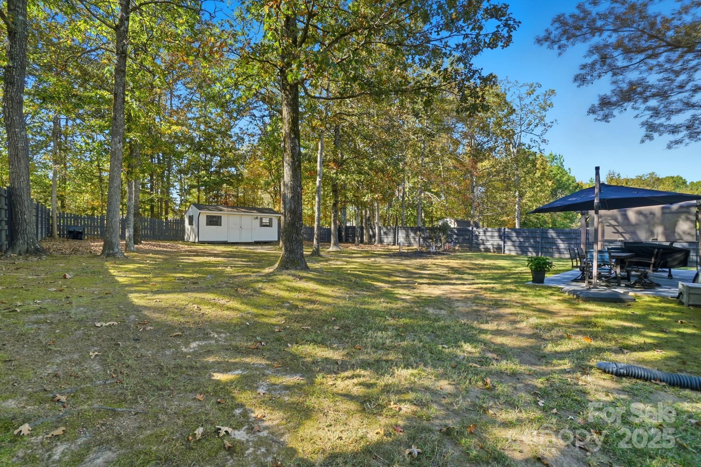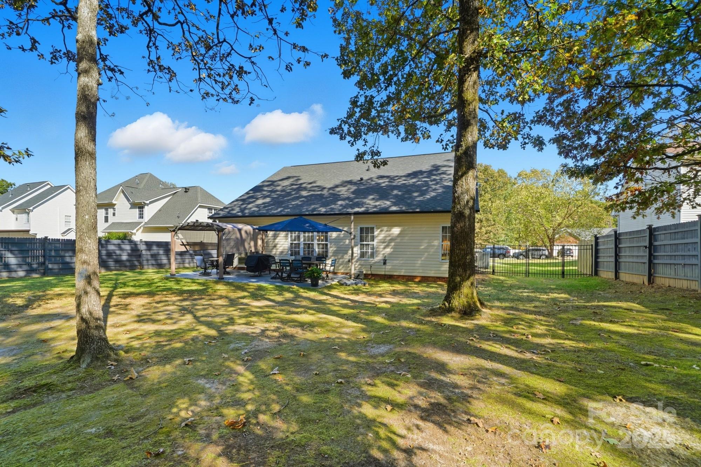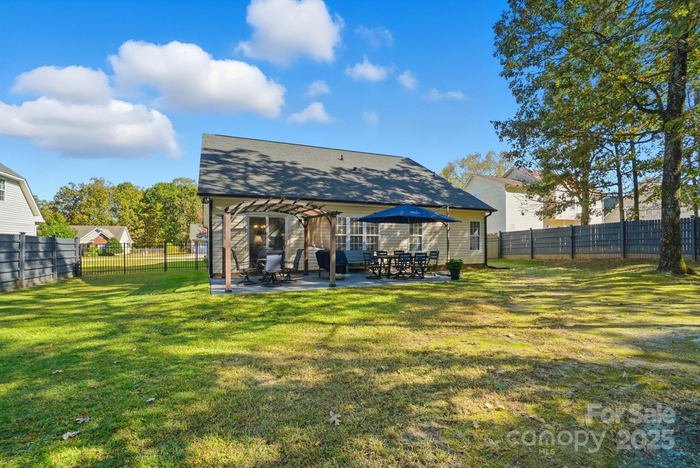4313 Chatterleigh Drive
4313 Chatterleigh Drive
Monroe, NC 28110- Bedrooms: 3
- Bathrooms: 2
- Lot Size: 0.344 Acres
Description
Beautiful, meticulously maintained ranch on the outskirts of Monroe. Recently appraised for $396,000!! New LVP flooring in most rooms, hardwoods in the foyer and dining. A tinted custom storm door with sidelites sets the tone the moment you arrive. Tall ceilings create volume and light, 12 foot in the kitchen, dining, and foyer, 9 foot in the primary bedroom, and 10 foot in the vaulted front bedroom. The kitchen was fully remodeled and painted in January 2025. All kitchen appliances were replaced in 2022 and will convey. Interior and exterior lighting has also recently been updated for comfort and efficiency. The spacious primary suite features a tray ceiling and a remodeled bath completed in 2023 with a standalone walk-in shower that is handicap accessible. Split bedroom layout includes two secondary bedrooms at the front for privacy. Step outside through the recently updated (2020) sliding patio door with built-in vinyl blinds. Enjoy an easy-care backyard with a recently extended 14-foot patio, pergola that remains, and a freshly painted storage shed. The yard is fully fenced with an updated (2023) privacy fence and aluminum gates. The home was also just recently pressure washed to show its greatness. Single level living, move in ready, close to medical, shopping, restaurants, and the bypass. Everything you want on one level with quick access to everything. This home is one that you definitely do not want to miss!
Property Summary
| Property Type: | Residential | Property Subtype : | Single Family Residence |
| Year Built : | 2000 | Construction Type : | Site Built |
| Lot Size : | 0.344 Acres | Living Area : | 1,663 sqft |
Property Features
- Level
- Garage
- Fireplace
- Patio
Appliances
- Dishwasher
- Disposal
- Dryer
- Electric Oven
- Electric Range
- Exhaust Fan
- Gas Water Heater
- Ice Maker
- Microwave
- Refrigerator
- Self Cleaning Oven
- Washer/Dryer
More Information
- Construction : Brick Partial, Vinyl
- Parking : Driveway, Attached Garage, Garage Faces Front, Keypad Entry
- Heating : Central, Forced Air
- Cooling : Central Air, Heat Pump
- Water Source : County Water
- Road : Publicly Maintained Road
- Listing Terms : Cash, Conventional, FHA, VA Loan
Based on information submitted to the MLS GRID as of 10-30-2025 16:25:05 UTC All data is obtained from various sources and may not have been verified by broker or MLS GRID. Supplied Open House Information is subject to change without notice. All information should be independently reviewed and verified for accuracy. Properties may or may not be listed by the office/agent presenting the information.



